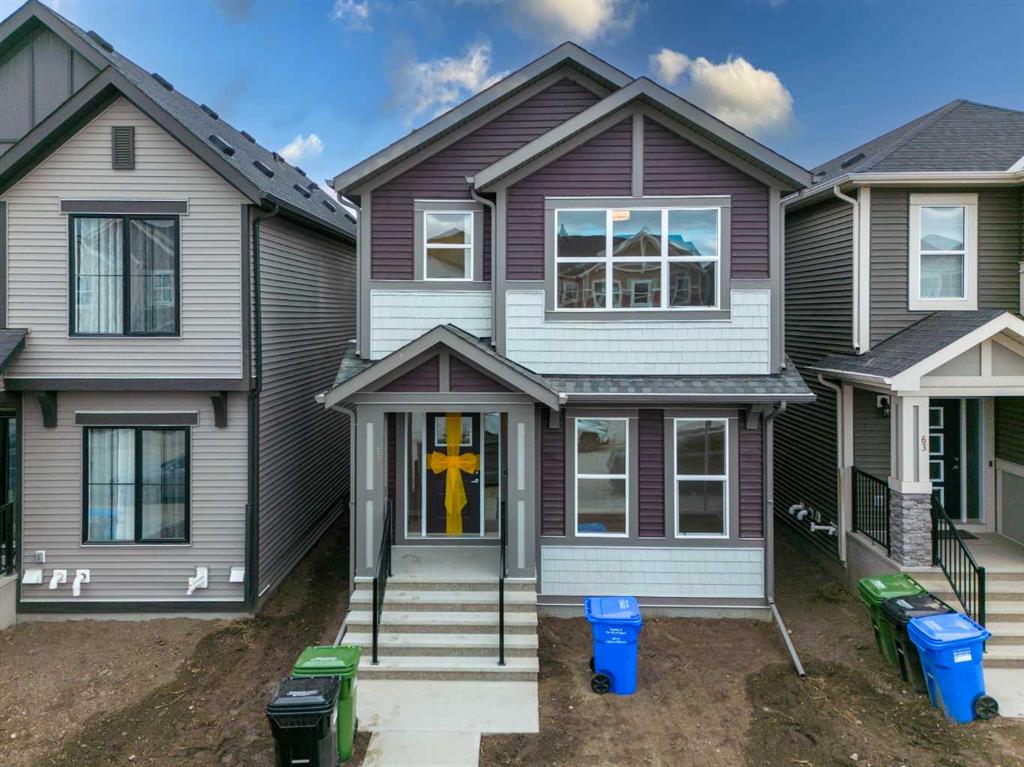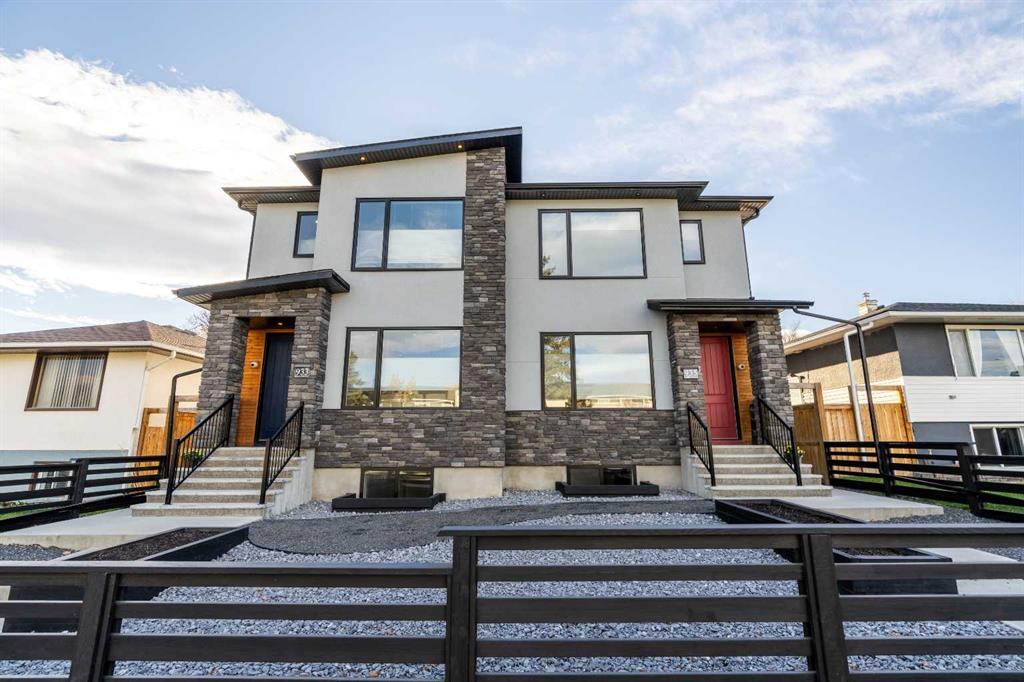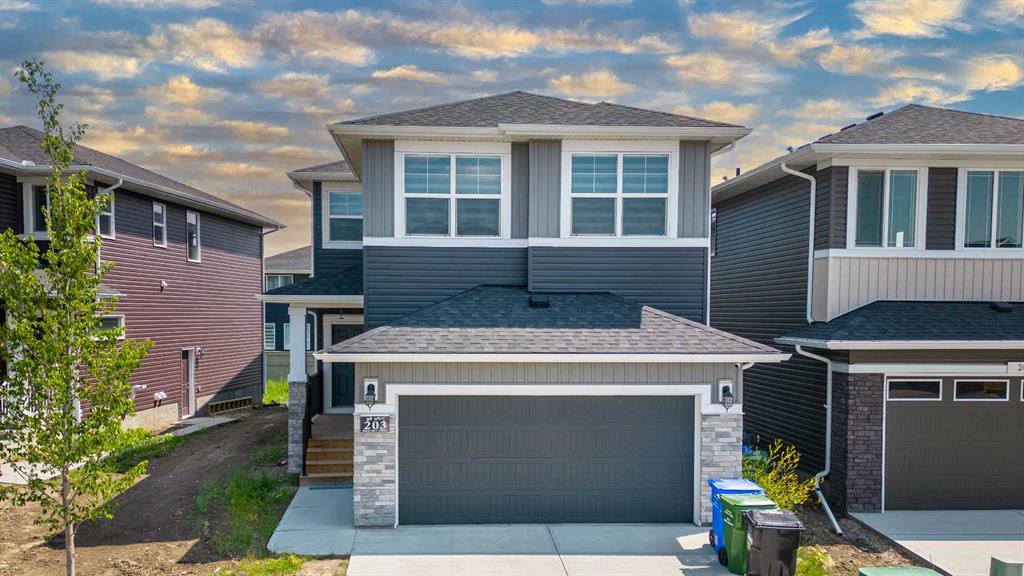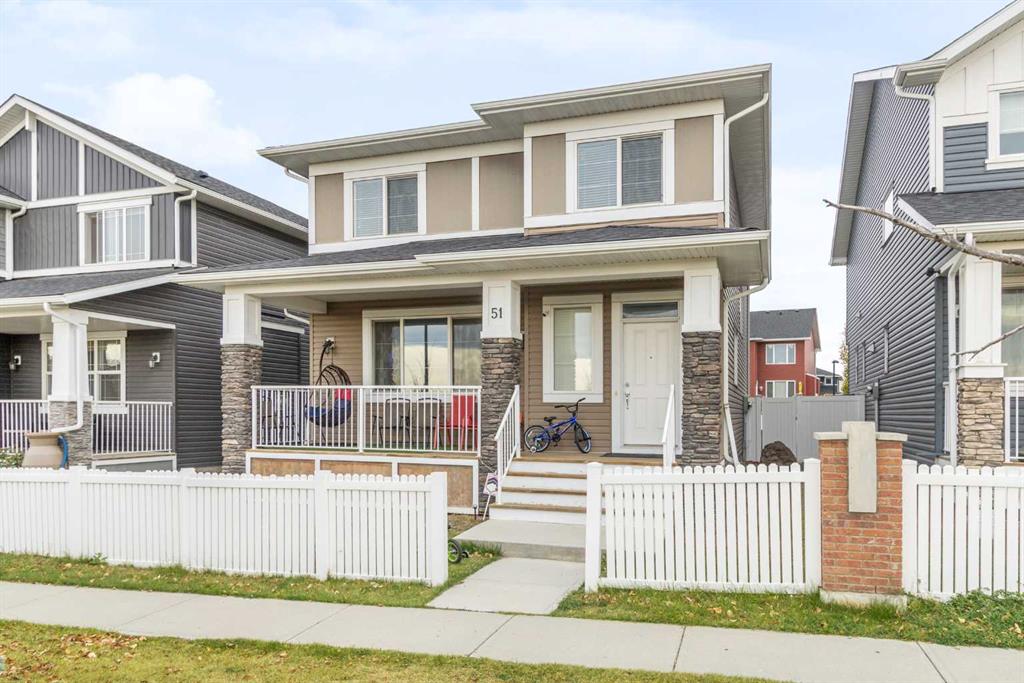51 Redstone Gardens NE, Calgary || $670,000
Welcome to the desired community of Redstone, features 2 storey home with over 2100 SQFT of total UPGRADED space As you enter this home, you have a large foyer w/ storage closet & built-in bench, great for tucking away outerwear! The foyer opens into the cozy living room finished with plush carpet & centered around a stunning grey stone gas fireplace with custom mantel and large window overlooking the front yard! Just off the living room, you have a home office that includes a large window, brightening the space. The main living space of this home is designed with an open floorplan, faux luxury flooring and neutral tones, elevating the space! The dining room is spacious and inviting for family meals. The kitchen has been fully upgraded with pristine white stone countertops, shaker style dark cabinetry w/silver hardware, stylish white tile backsplash, dual basin undermount sink, feature pendant lighting, walk-in pantry, stand-alone kitchen island w/breakfast bar for informal meals and a stainless steel appliance package including french door refrigerator w/freezer /ice maker, built-in dishwasher, electric cook top, & over the range microwave – amazing for any home chef! The main floor is complete with a tiled mudroom leading through a door onto the back deck & guest 2pc bathroom, nicely tucked away! The upper level of this home is finished with plush grey carpet and offers a great bonus room, customizable to your liking! The primary master is good sized and has a huge dual walk-in closet along with a private 5pc ensuite with dual sink vanity, great soaker tub with tile surround, tile flooring, stand-alone glass shower & private water closet! The additional 2 bedrooms are great sized and each offer great windows & closets! A shared 4pc bathroom with tub/shower combo and separate laundry room with side-by-side washer and dryer & built-in MDF wiring racks nicely round off the upper level! The basement of this beautiful home is under construction. There will be 2 beds and one full washroom! The South facing backyard is fully fenced and landscaped with a raised deck, concrete walkway & access to the detached garage! Located in the vibrant community of Redstone & just minutes from various parks, amenities & easy access to Stoney Trail, this home is a MUST SEE!!!
Listing Brokerage: DIAMOND REALTY & ASSOCIATES LTD.



















