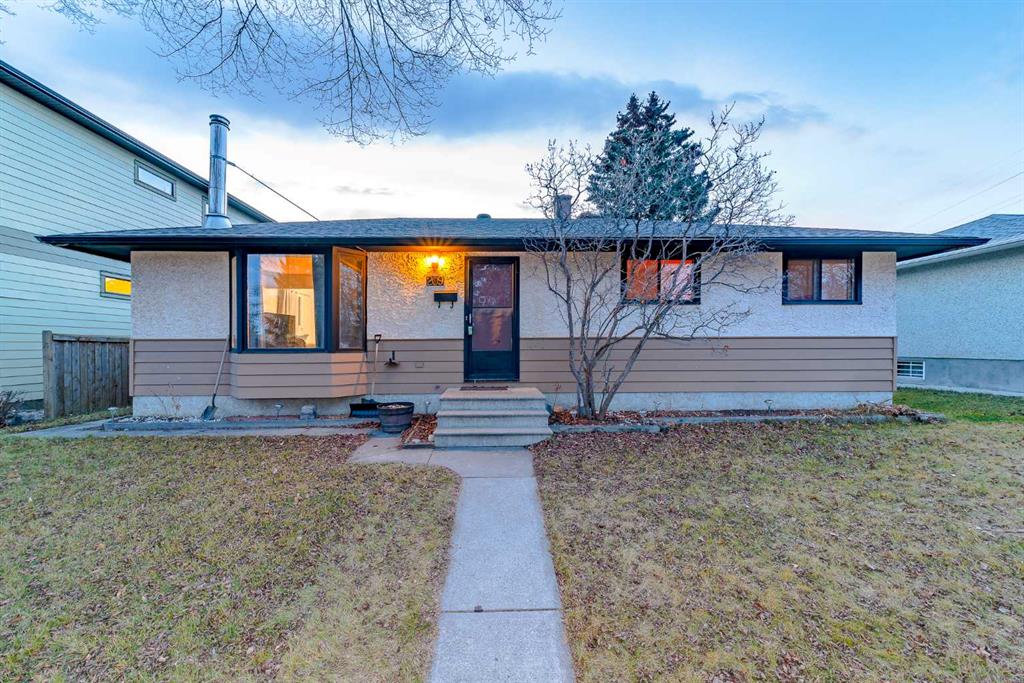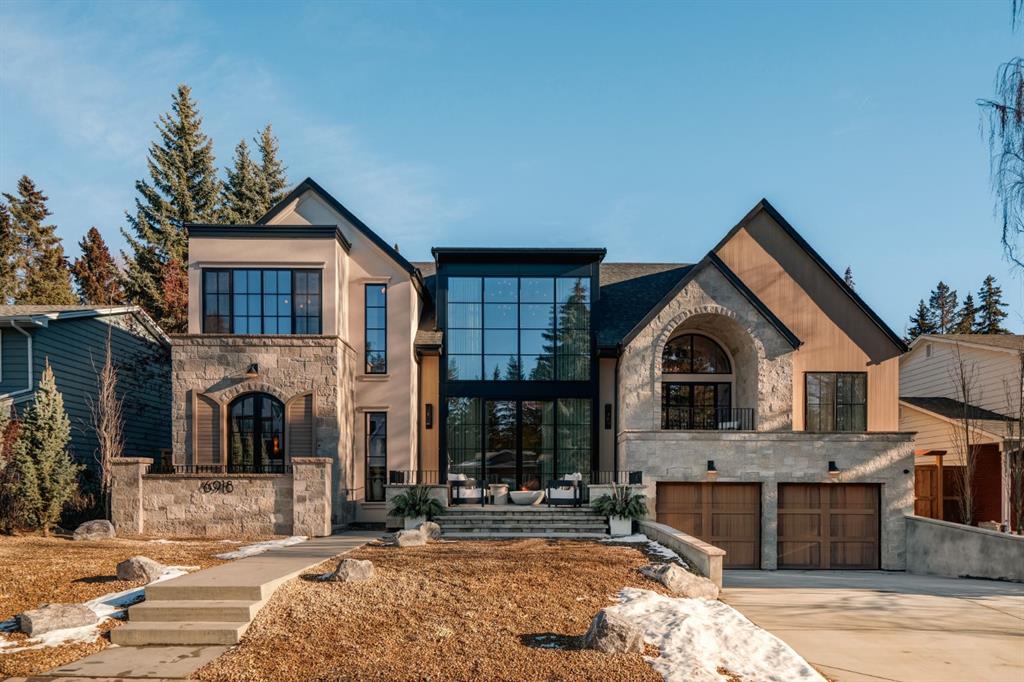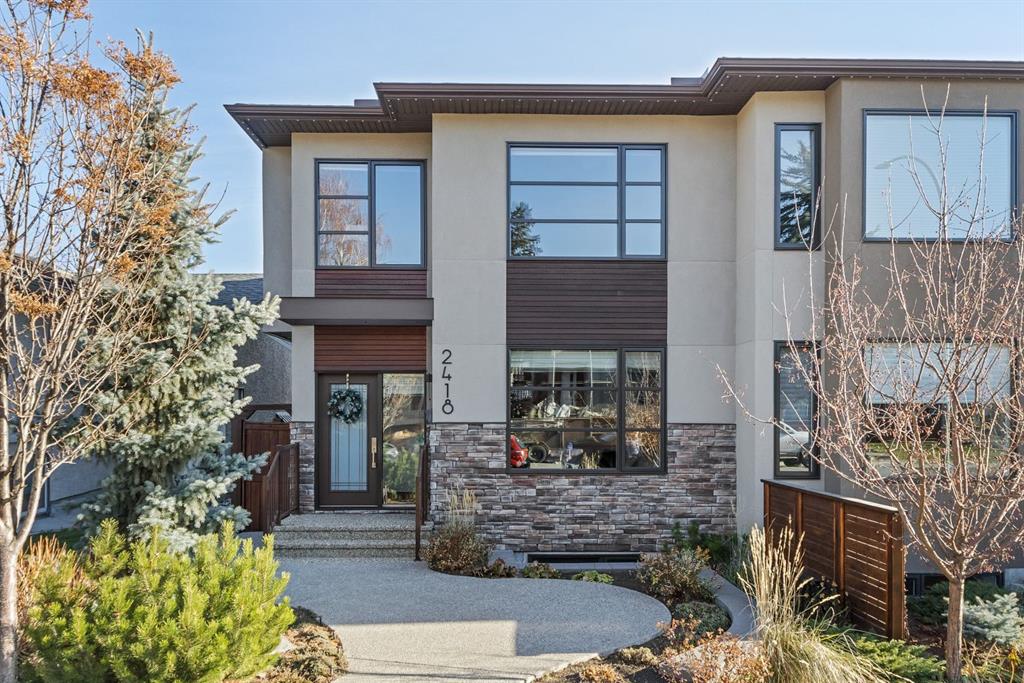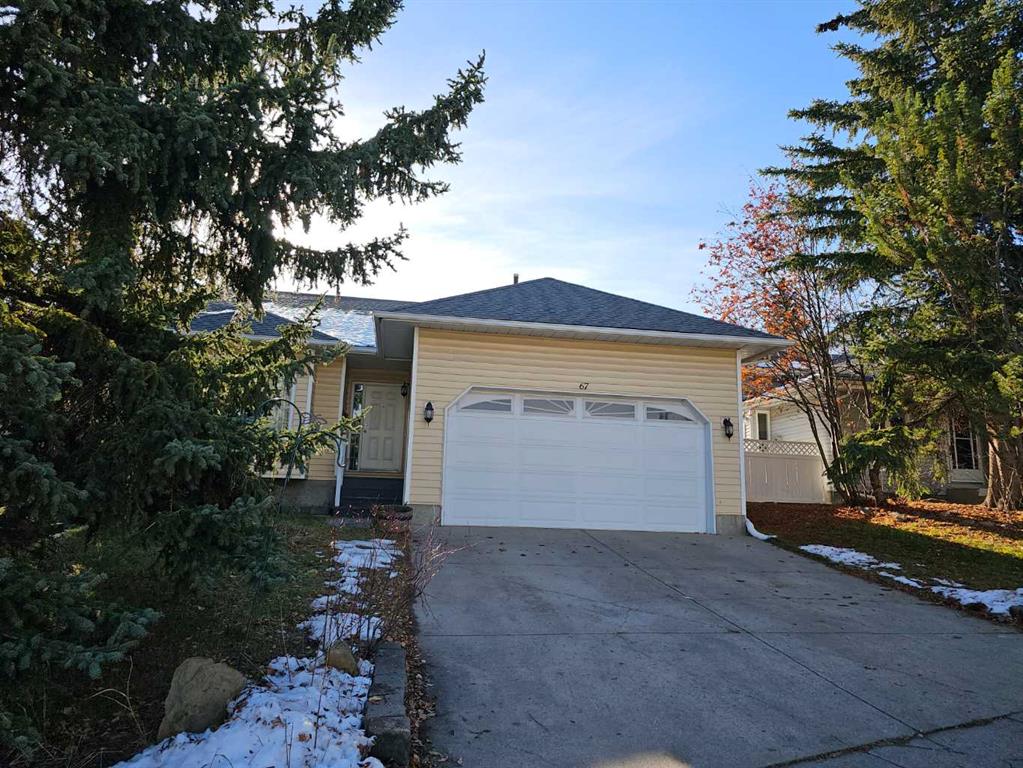6918 Legare Drive SW, Calgary || $4,999,999
Introducing \"Sofia,\" an exquisite contemporary Tuscan-inspired residence nestled in the prestigious Lakeview Village. Crafted by the esteemed Trickle Creek Homes, this architectural masterpiece seamlessly blends classic Tuscan design with modern innovation, functionality, and warmth. Spanning an impressive 7000 square feet (total) across a 75 X 133 lot, this exceptional home sets a new standard of quality, sparing no expense. Upon first glance, the natural stone exterior and Ayacoba wood siding captivate, leading you into a realm of sophistication. European oak hardwood flooring flows throughout, bathed in natural light from Lux and Tag windows that stretch from floor to ceiling, creating an open and inviting ambiance. Custom details abound, from enchanting arches, millwork, and panelling to geometric, reeded, and fluting detailing on doors and cabinetry. White oak beams, pop-up plugs integrated into millwork, and integrated LED and designer lighting add to the luxurious aesthetic.The kitchen, a haven for culinary enthusiasts, features top-of-the-line Wolf and Sub-Zero appliances, a wine fridge, coffee system, keg fridge and motion censored garbage and recycle pullouts. Dolce Vita Quartzite counters and island enhance the sleek design, while a formal dining area and year-round heated patio seamlessly extend the living space, embracing the outdoors.The focal point of the home is the captivating great room, adorned with heated terra cotta tiles, exquisite scalloped ceilings complemented by wall sconces, and featuring a custom-sculpted wood-burning fireplace. The primary suite, situated in a separate wing on the main floor, offers a luxurious retreat with a spacious bedroom, balcony, coffee bar/sitting area, en-suite bathroom with Matarazzo Marble, and a generous walk-in closet. An impressive home office/library on the main floor caters to those seeking a serene work-from-home experience or a space to unwind. Upstairs, the secondary bedrooms each boast a walk-in closet and en-suite bathroom, adding personality and functionality. A separate study area and bonus room provide additional flexible living space. The in-floor heated basement is a true family haven, featuring a cutting-edge golf simulator and a gym with a filtered water system. A fourth bedroom with an en-suite completes the lower level, perfect for teenagers or guests. If you’re a laundry fanatic, the three laundry facilities are sure to please and top of the line. For added convenience during winter, an attached heated triple garage offers indoor parking. Close to top schools, parks, North Glenmore Park, shopping, and Lakeview amenities, with a short 10-minute drive to downtown, this home is unparalleled. Don\'t miss the opportunity to experience the extraordinary \"Sofia\"!
Listing Brokerage: SOTHEBY'S INTERNATIONAL REALTY CANADA




















