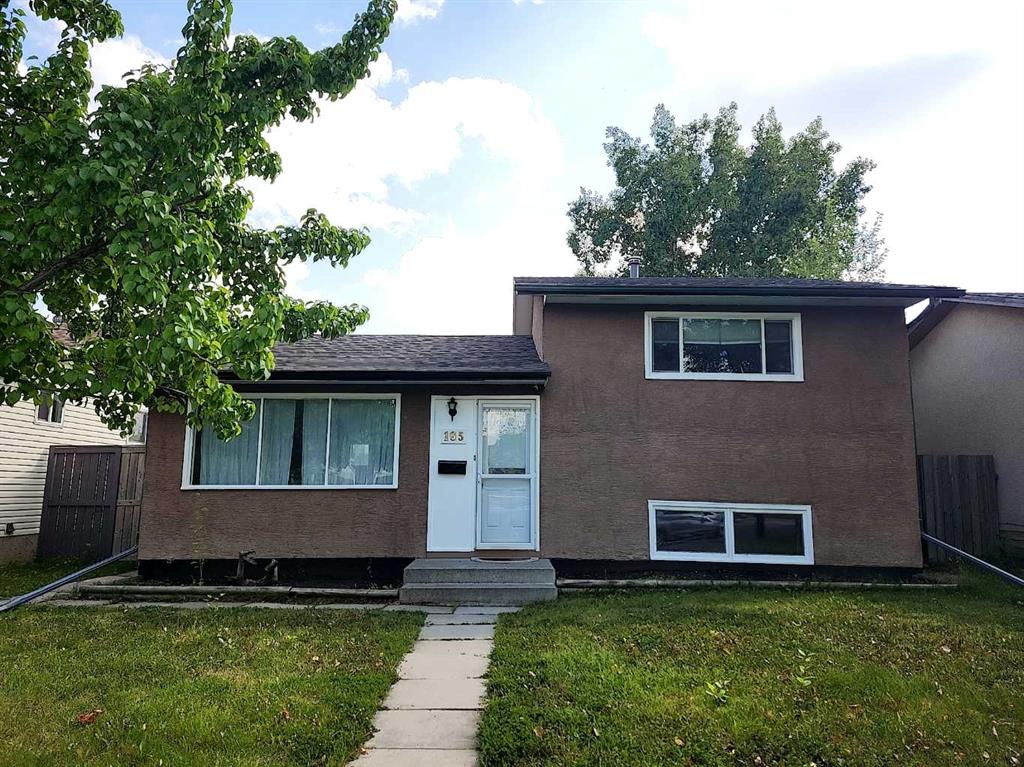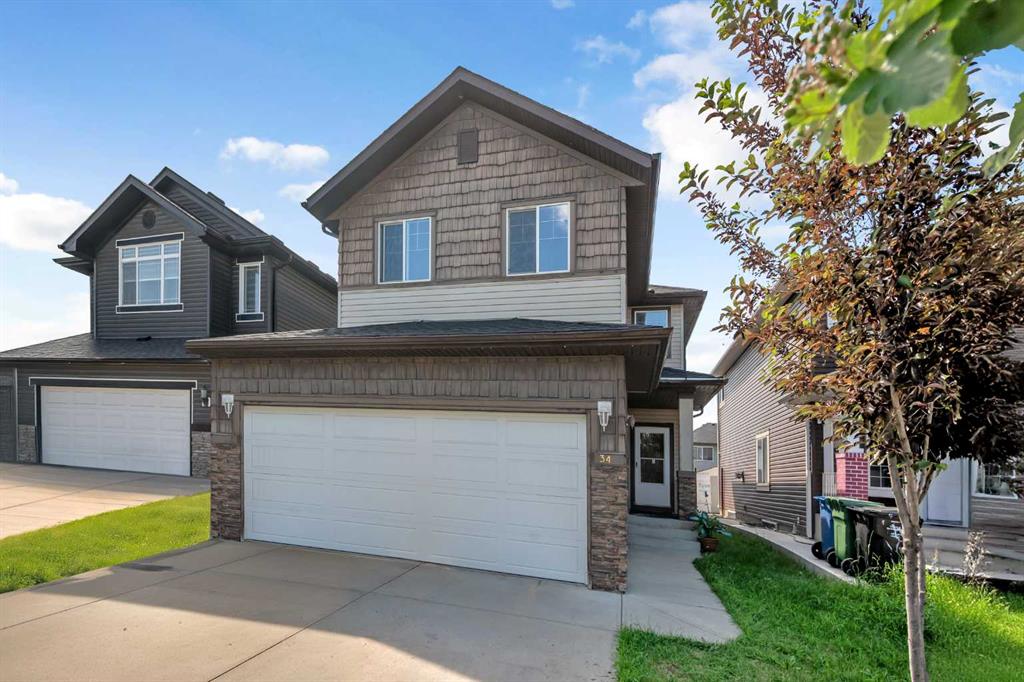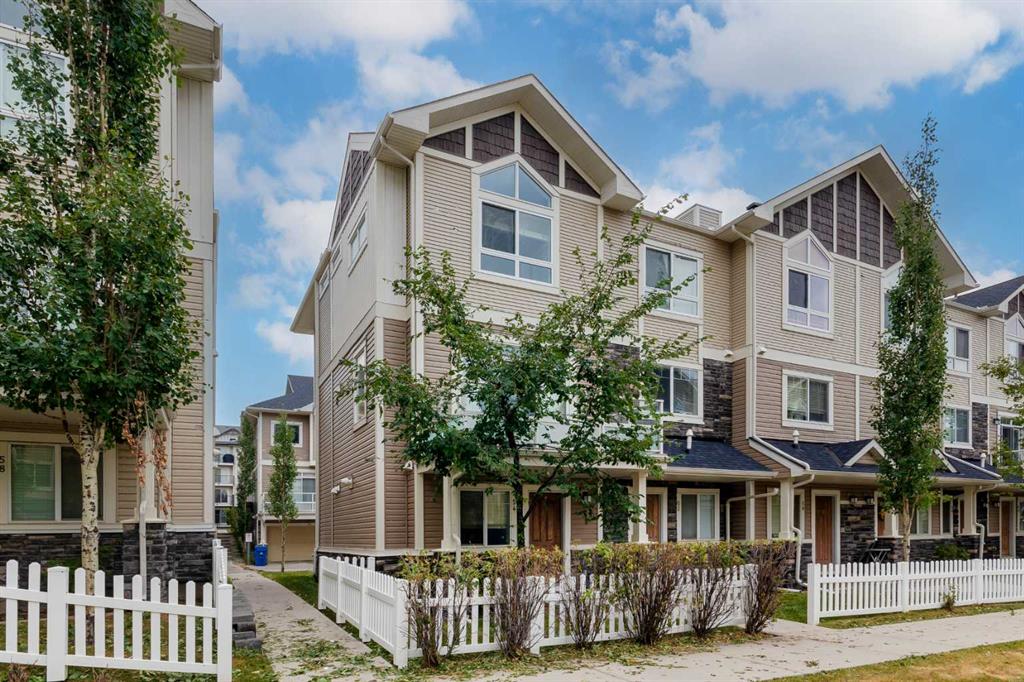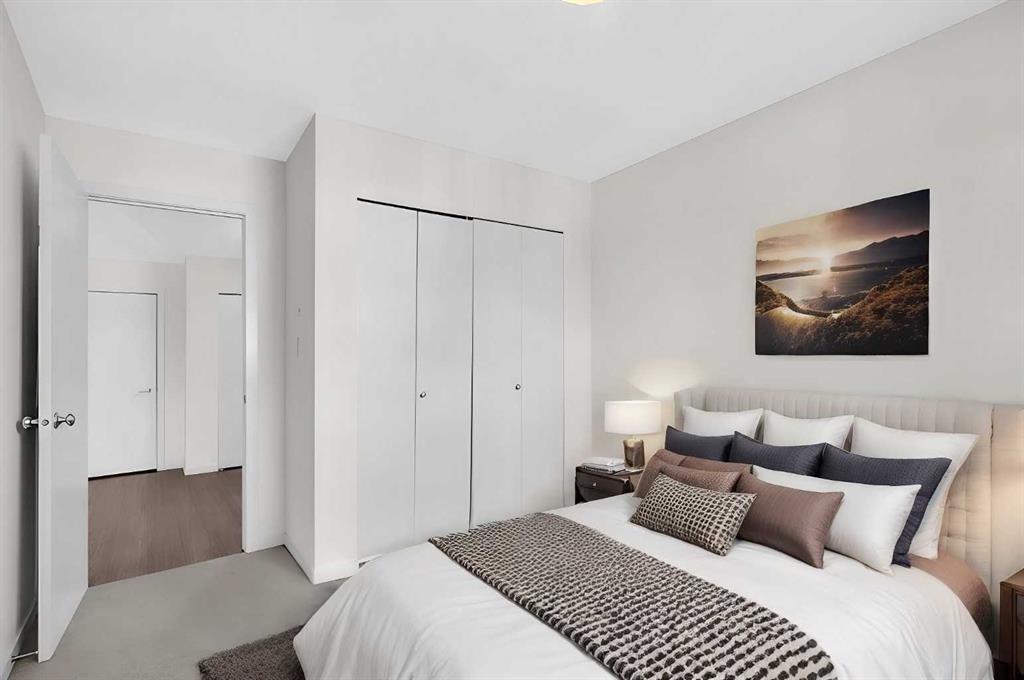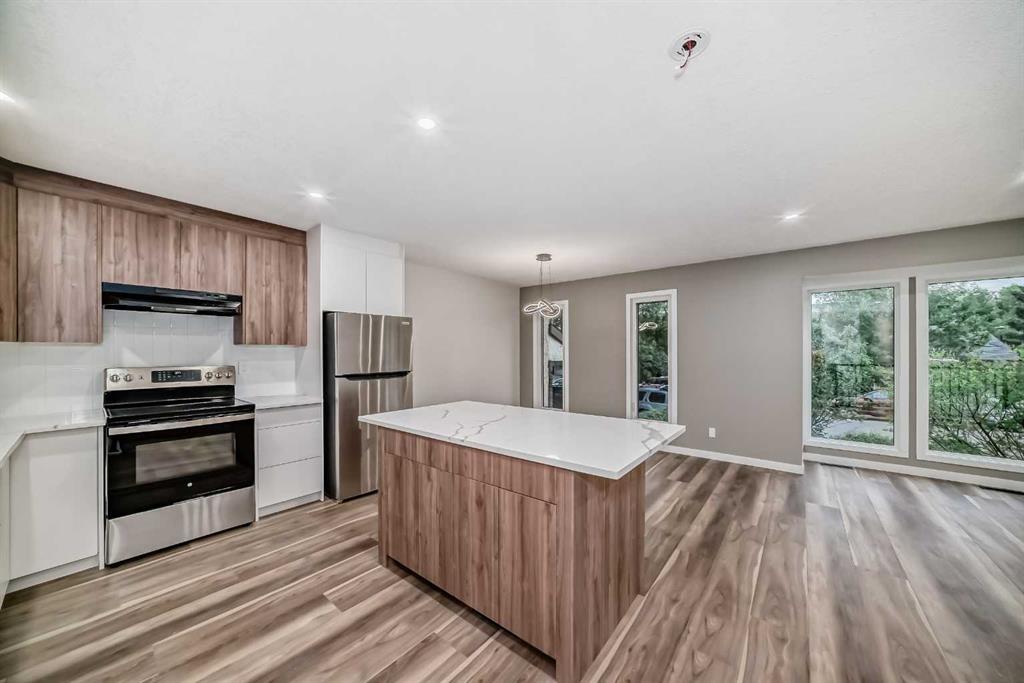195 Pinecliff Way NE, Calgary || $508,000
Welcome to this stunning 3-bedroom, 2-bathroom 3-Level Split residence nestled in the highly sought-after community of Pineridge.This remarkable home boasts a grand open-concept layout that fosters a distinct feeling of spaciousness. Enhanced by gorgeous laminate flooring and neutral color palette throughout are complemented by various built-in features that add both style and functionality to the home. With trendy finishes and modern amenities, this home has been designed to perfection. Upon entering the spacious main floor, you\'ll be greeted by an abundance of natural light floods in through the oversized windows, creating a warm and inviting atmosphere. The open living area and well-appointed kitchen, complete with unique light fixtures, cater to both functionality and aesthetic appeal. Additionally, the main floor offers ample space for dining. As you move to the lower level, you\'ll discover a tastefully designed 3-piece bathroom and a sizable bedroom with a closet, providing versatility and ease. Upstairs, there are 2 generously-sized bedrooms with tons of storage space, providing plenty of room for a growing family or guests. This floor is finished with a modern and contemporary 4 piece bath. Outside, the sunny, south-facing backyard boasts spacious brand new deck offer privacy and relaxation. The property also features an oversized detached double garage with double-sided entry, along with a substantial shed for secure storage. Ample parking space for cars, large vehicles, or RVs is available, including off-street parking in front of the home. Additional upgrades include freshly painted interior walls, newer composite deck with aluminum railings, brand new stove, a newer hot water tank, fridge, washer/dryer (all in 2023), and a roof replacement in 2012. Ideally situated just minutes away from various dining, shopping, and recreational amenities, as well as schools and public transit, this remarkable home invites you to experience its charm firsthand. Schedule a showing with your preferred REALTOR® today.
Listing Brokerage: CIR Realty










