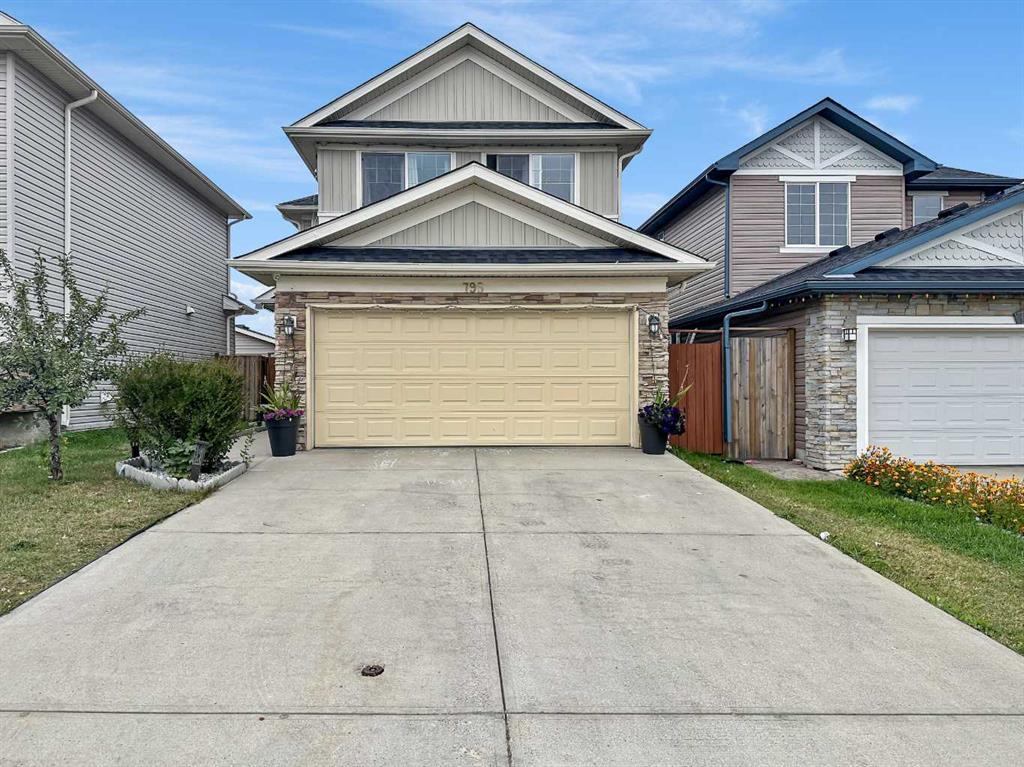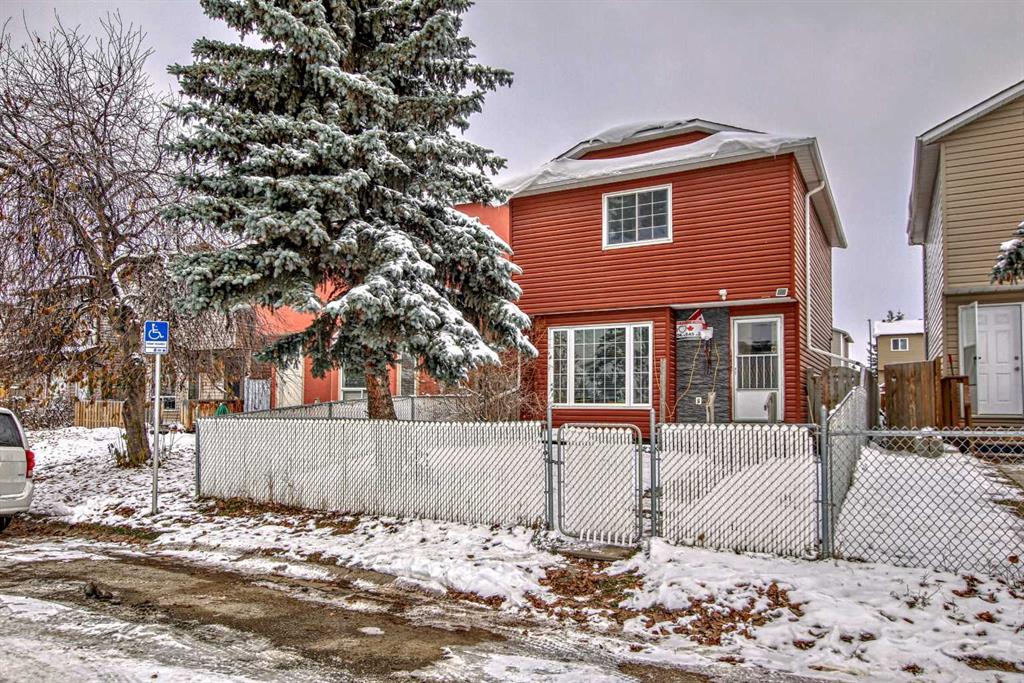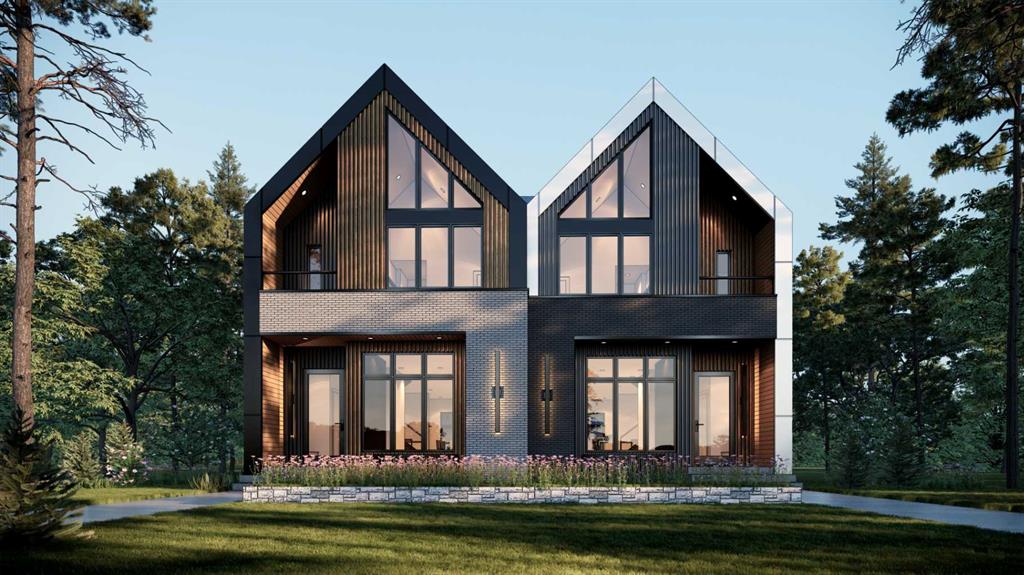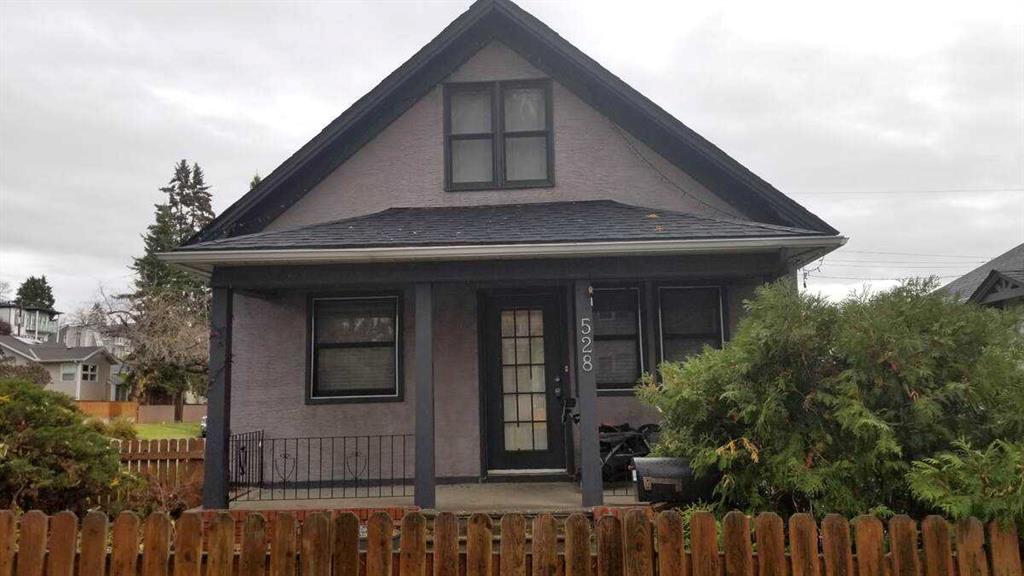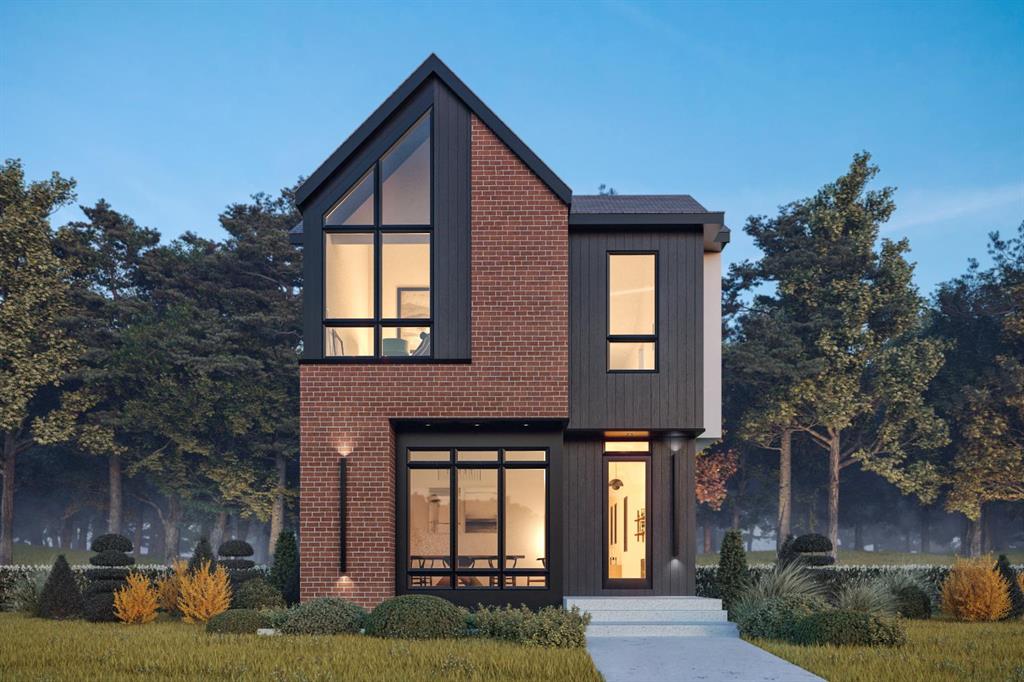254 22 Avenue NE, Calgary || $1,200,000
MAIN FLOOR HOME OFFICE | BUTLER’S PANTRY | VAULTED PRIMARY SUITE w/ WET BAR | WINE CELLAR | DEDICATED HOME GYM | EXTENSIVE CUSTOM BUILT-INS | Luxurious 3-STOREY MODERN INFILL coming late Spring 2024 to TUXEDO PARK! Ideally situated, you’re within a couple of blocks from Lina’s Italian Market, Unimarket, Starbucks, Munro Park, & minutes to the Winston Heights Mountainview Community Assoc., the Winston Heights Off Leash Area, Fox Hollow Golf Course, & trendy Edmonton Trail! Commuting is incredibly convenient, w/ direct access to 16th Ave, Edmonton Trail, & Deerfoot Trail…you can get downtown in only 8-min or the airport in 16! This executive infill from ACE HOMES has a thoughtful floorplan w/ luxury upgrades, including wide plank-engineered hardwood flooring on all upper levels, painted ceilings, upgraded S/S appliances, an upgraded designer lighting package, & elegant custom detailing throughout. The foyer enjoys a custom built-in closet & bench, while the front dining room enjoys ample natural light & SOUTH views of the high-end concrete front patio w/ a stylish wine display built-in. The impressive kitchen features sophisticated finishes & top-of-the-line upgrades, including custom ceiling-height cabinetry, a full-height backsplash, lovely quartz countertops, & an oversized island ideal for daily life & entertaining w/ flush bar seating. The upgraded S/S appliance package includes a gas cooktop w/ a custom hood fan, a built-in wall oven & microwave, a dishwasher, & an oversized side-by-side refrigerator & freezer. The butler’s pantry has a prep sink, upper cabinetry, quartz counter, plus a walk-in pantry w/ built-in shelving. The living area centres on an inset gas fireplace w/ modern tile surround & custom millwork. Bi-parting patio doors provide direct access to the back deck & fully fenced yard, while a mudroom w/ bench & hooks are great for keeping organized when entering from the double detached garage. The main floor home office features a floating desk w/ additional upper cabinetry & a good-sized window for natural light! The open-to-above stairwell leads you upstairs, & the ultra-luxurious vaulted primary suite overlooks the tree-lined street. The stunning 5-pc ensuite is a step above the competition w/ heated tile floors, a modern vanity w/ dual under-mount sinks, a glass standup shower w/ bench, a free-standing soaker tub, & a private water closet. The impressive walk-in closet features custom built-ins w/ hanging & shelf storage & a central island and offers you cheater access to the tiled laundry room for convenience. Two junior suites feature walk-in closets & private 4-pc ensuites w/ full-height tiled tub/shower combos. The living space continues into the fully developed basement w/ a large rec room w/ an impressive built-in media centre, a wet bar, a fourth bedroom, a full bath, plus a dedicated home gym w/ sports flooring & glass walls. Surrounded by schools, parks, recreation & amenities, this is the perfect home & community for you to call home!
Listing Brokerage: RE/MAX HOUSE OF REAL ESTATE










