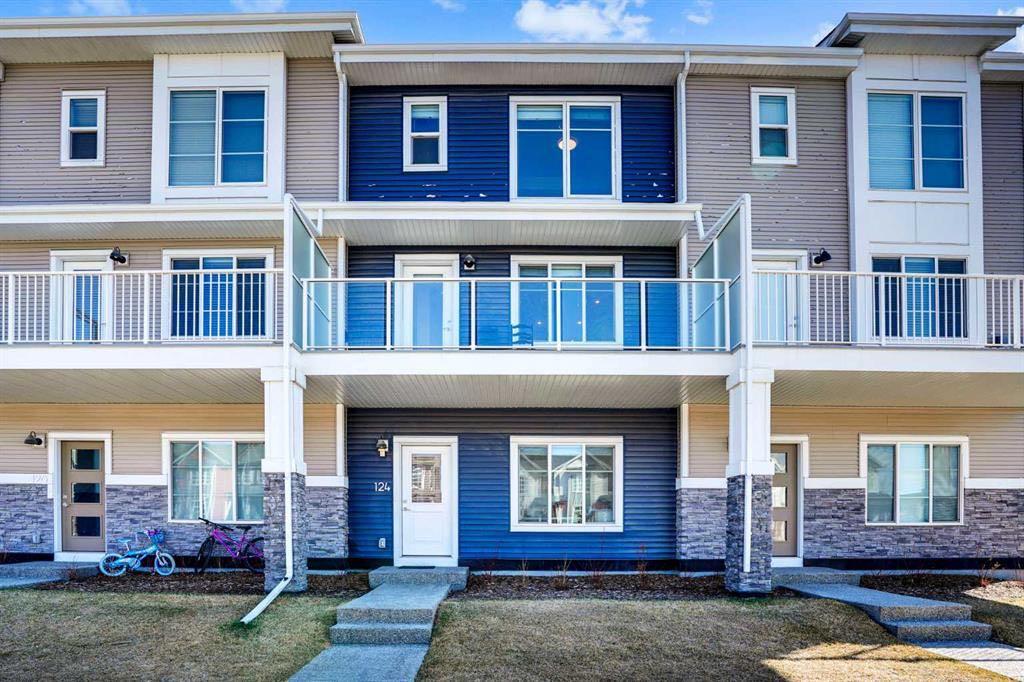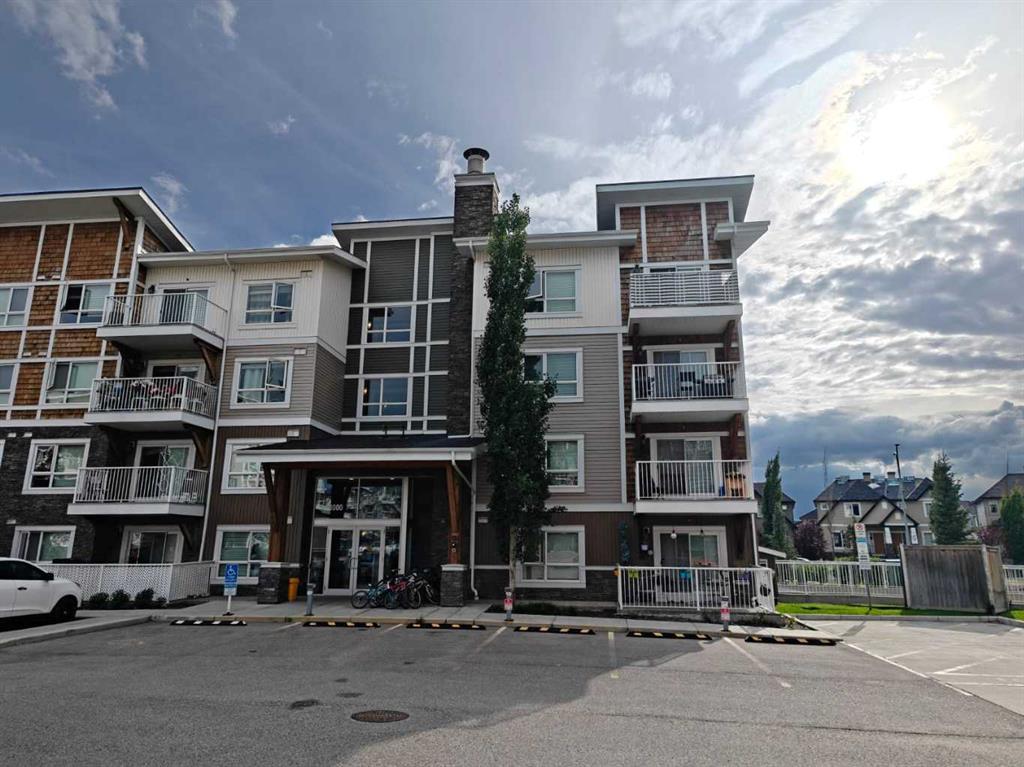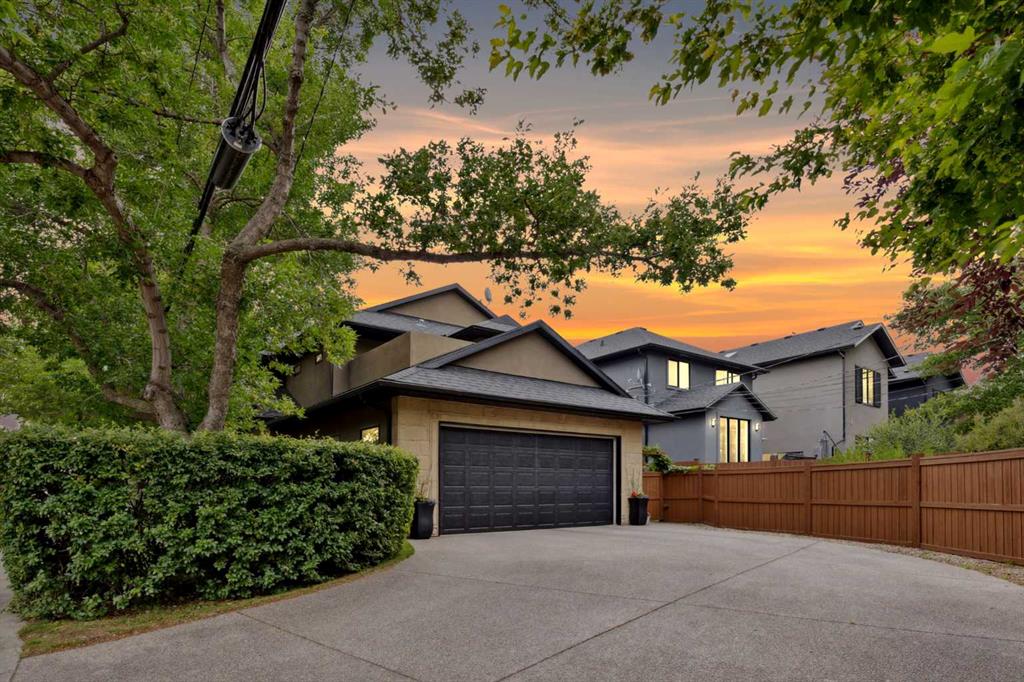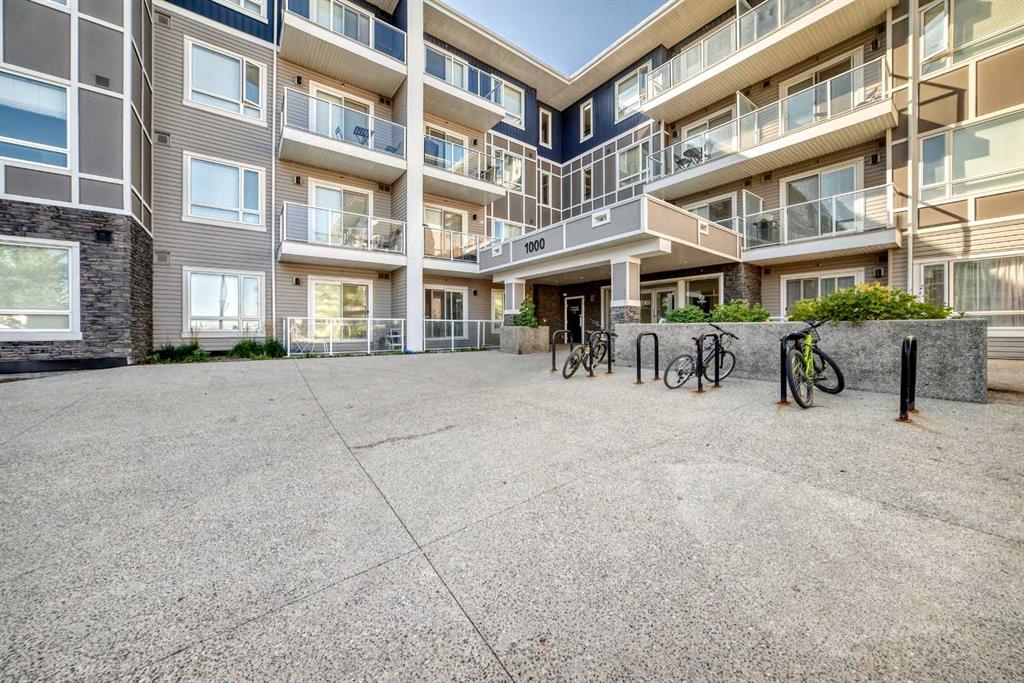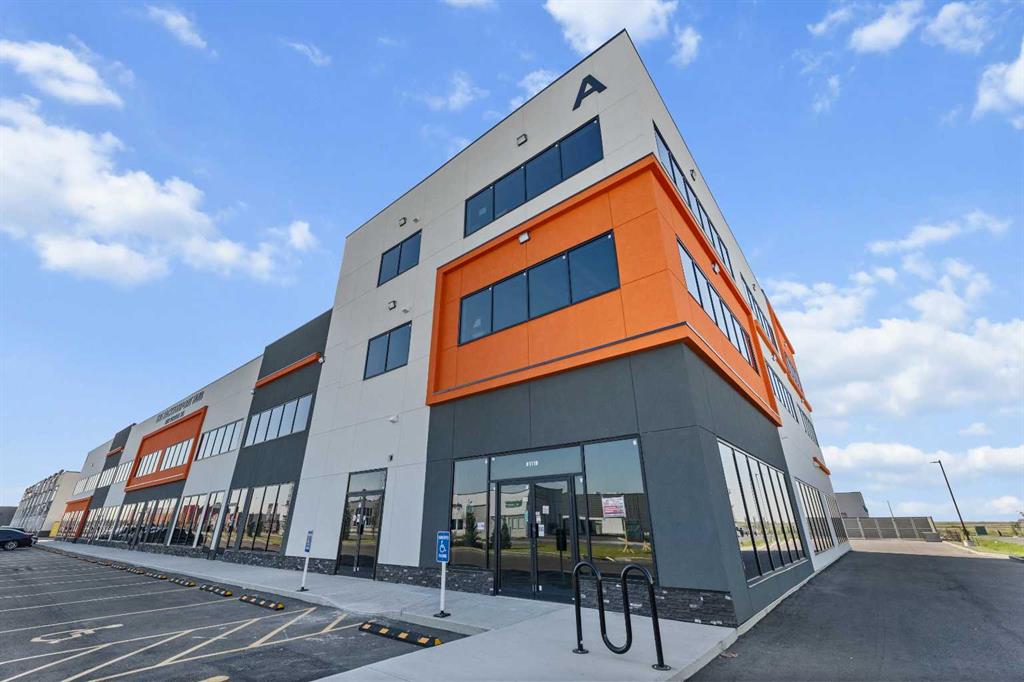2605 4 Street NE, Calgary || $1,495,000
Step into the magical charm of this stunning home, where superior finishes and meticulous craftsmanship create a space that’s as functional as it is breathtaking. Nestled in an outstanding location, this property perfectly balances elegance, modern comfort, and thoughtful design, offering a true sense of flow and livability throughout. Every corner of this home reflects attention to detail and unique touches that will captivate you.
The main floor is bathed in natural light from abundant windows, highlighting the rich Jatoba hardwood floors and solid core doors. Enjoy cozy in-floor heating and the comfort of air conditioning year-round. The living room serves as the heart of the home, featuring a custom-built surround fireplace and patio doors that seamlessly connect indoor and outdoor living. Entertain effortlessly in the gourmet kitchen, complete with integrated cherry cabinetry, granite countertops, a built-in table, and top-of-the-line appliances. Adjacent is the formal dining room with an open-beam ceiling that exudes elegance, plus a versatile den with a built-in desk—perfect for a home office or study.
The open, solid staircase leads you to three spacious bedrooms, each thoughtfully designed with vaulted ceilings and walk-in closets. A Jack & Jill 4-piece bath connects the secondary bedrooms, while the executive master suite offers a private retreat. Step out onto your own secluded deck, complete with a hot tub and plasma screen, and indulge in the spa-like 5-piece ensuite bath with and large walk-in shower. A perfect sanctuary for relaxation.
The lower level continues the theme of quality and comfort, featuring a full media room, one additional bedroom, and plenty of space for family or guests. Integrated Russound audio, full electronic wiring, Pella casement windows, and surround sound throughout the home ensures a modern lifestyle with convenience and sophistication at every turn.
From top to bottom, this home is a testament to exceptional design, quality construction, and timeless elegance. A rare opportunity to experience luxury living in an ideal location.
Listing Brokerage: RE/MAX iRealty Innovations










