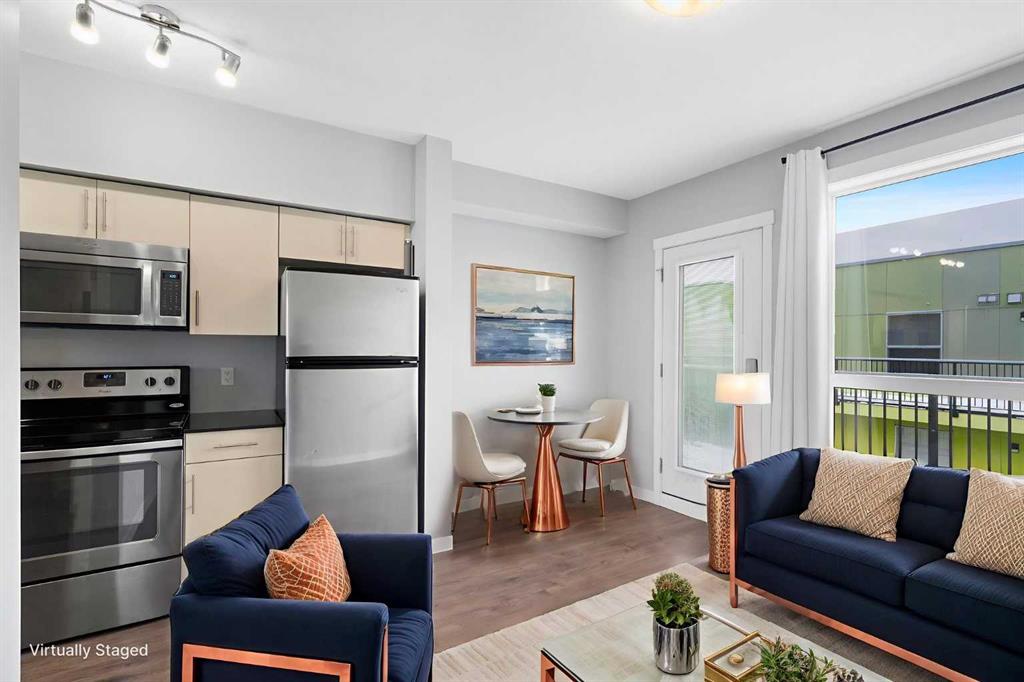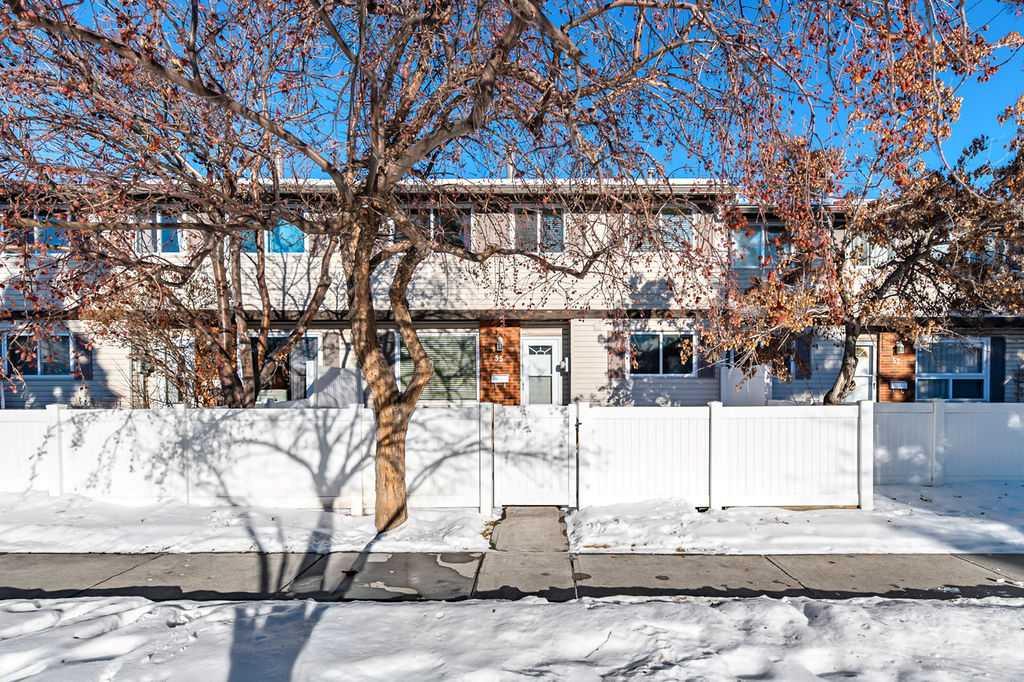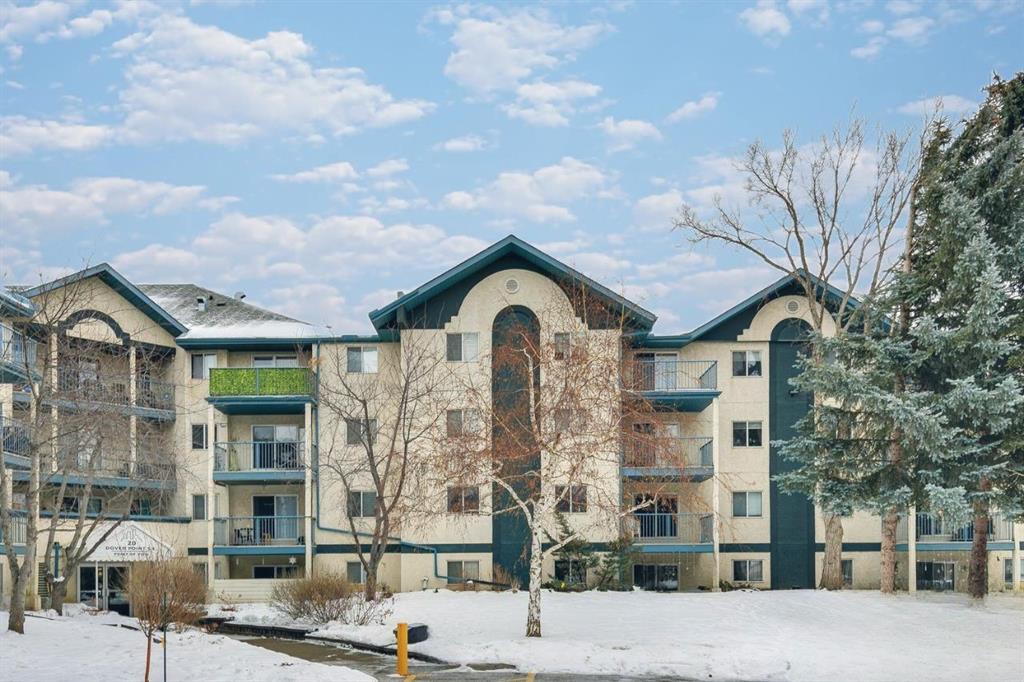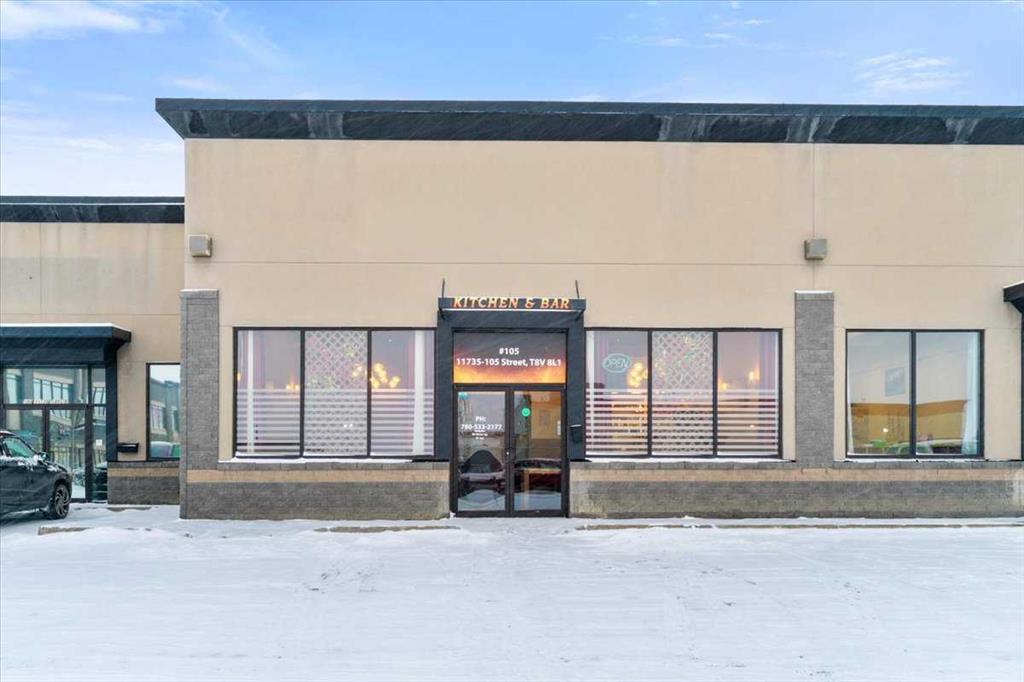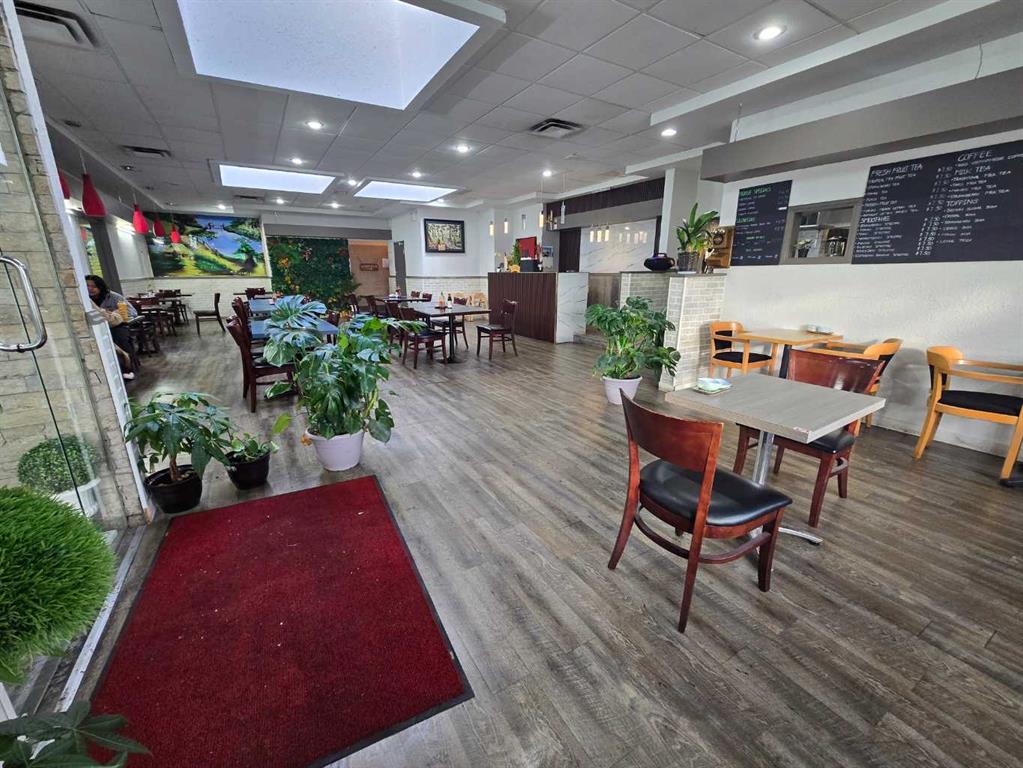55, 740 Bracewood Drive SW, Calgary || $364,900
Welcome to this beautifully finished 2-bedroom, 3 bath townhome, in one of the city’s most desirable and established neighborhoods. Perfectly positioned across from a tranquil greenspace, with a park just steps from your front door, this home offers an ideal blend of style, comfort, and convenience. Inside, you’ll find a bright welcoming layout and cozy functional living spaces. You’ll love the natural light that floods in from large front bay windows. The spacious living room, with wood burning brick fireplace, provides the perfect spot to gather with family and friends. A conveniently located half bath completes the main level. Upstairs, two large bedrooms (which can be converted back into a total of 3) offer plenty of room for everyone, with the primary suite boasting impressive square footage. The fully developed basement adds even more versatility, with a family room, home office, or hobby space, and a third full bathroom, plus in-suite laundry. Outdoors, you’ll love your private fenced front yard with a large deck and a small green space, perfect for enjoying morning coffee, hosting barbecues, or watching children play. An assigned parking stall and ample street parking make life even easier. Notable updates include upgraded windows and front door, updated bathrooms and the addition of a dishwasher. Low condo fees add to the value of this well managed complex. Set in a friendly, close-knit community where neighbors know each other and create a sense of connectivity, you’ll enjoy mature tree-lined streets, parks, walkable pathways, and nearby amenities that make daily living a breeze. The location is excellent, Braeside is a well-established, family friendly area, located just minutes from the Southland Leisure Centre, Fish Creek Park, Southcentre Mall, Canyon Meadows Aquatic & Fitness Centre, and the Glenmore Reservoir. Within walking distance to parks, schools, off-leash dog areas, and local dining options. Quick access to Stoney Trail and public transit makes commuting around the city effortless. Whether you’re starting your homeownership journey, looking for more space, or seeking to downsize without compromise, this townhome is a rare opportunity to own in a location that truly feels like HOME!
Listing Brokerage: RE/MAX Landan Real Estate










