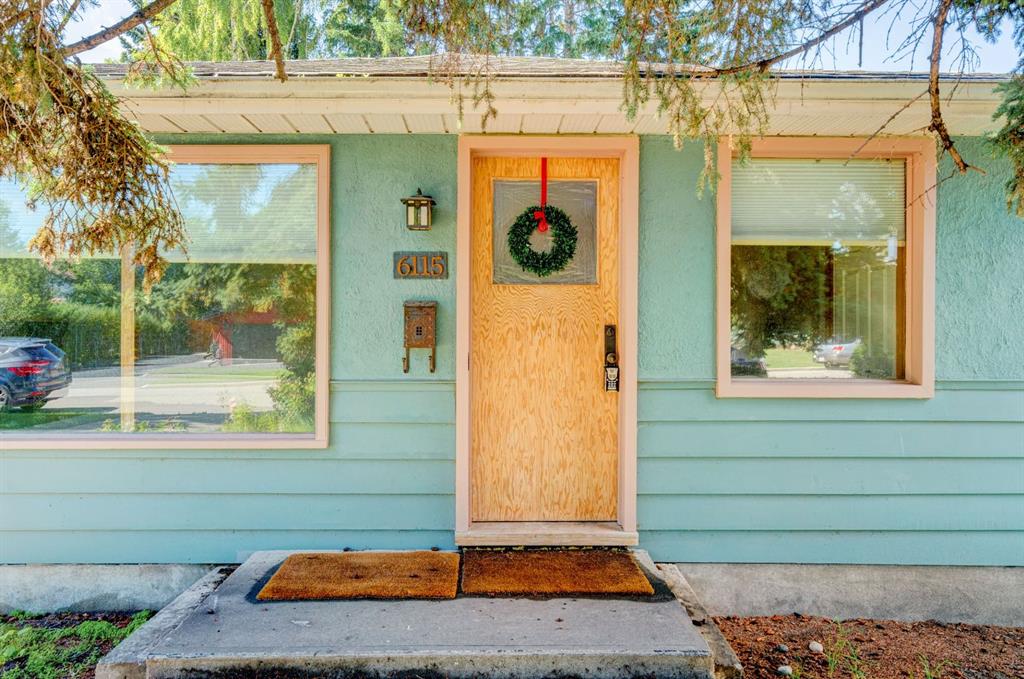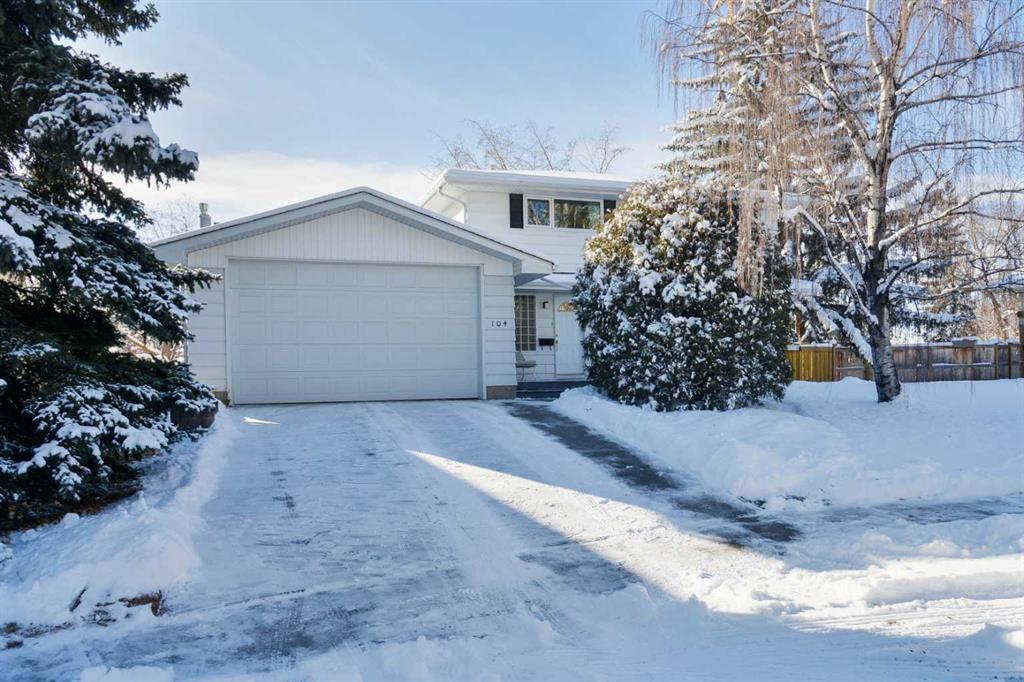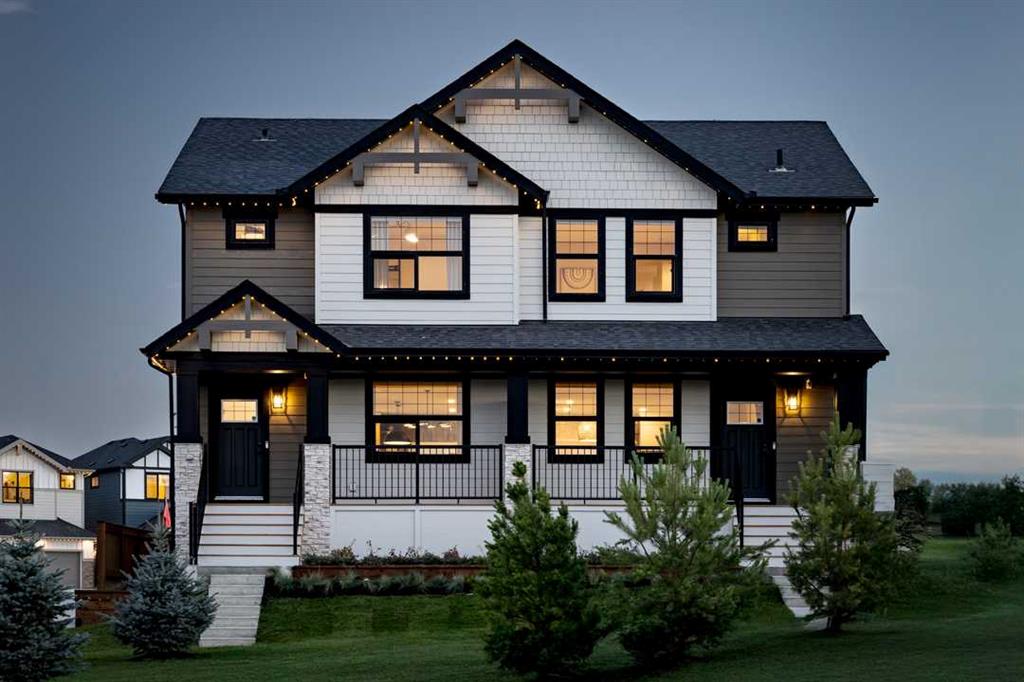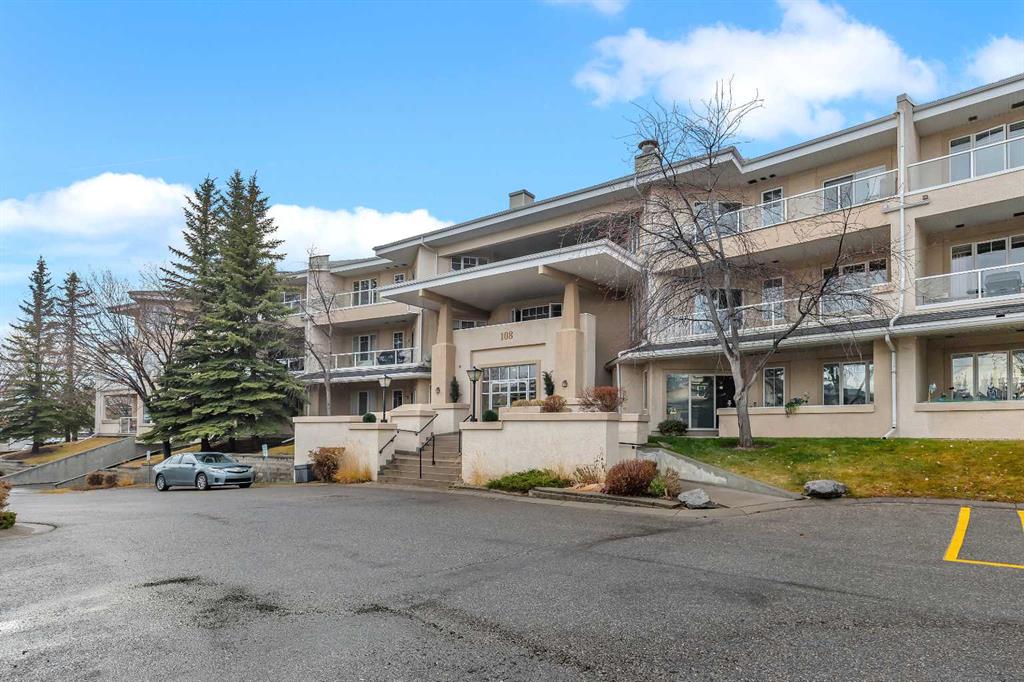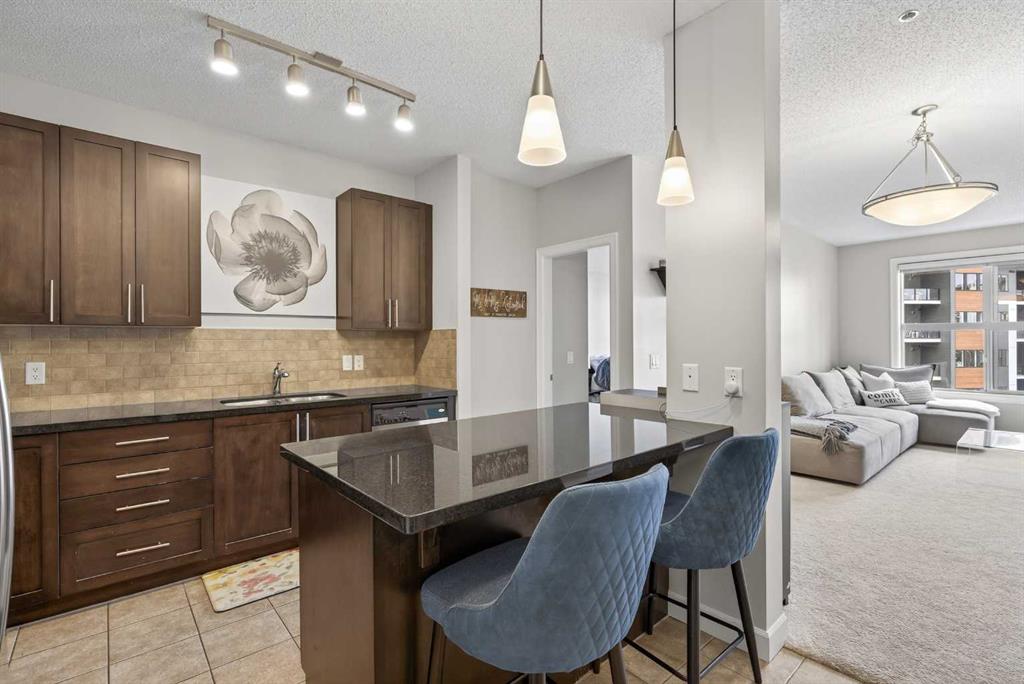104 Dalgleish Bay NW, Calgary || $839,900
Rare Dalhousie Gem! 5 bedroom, 2 1/2 bath family home, with over 2400+ sqft of living space complete with a lower level walk-up! This family home sits on a one-of-a kind oversized pie lot in a quiet bay cul-de-sac with a SW backyard flowing directly onto green space. Direct daily access to parklands, pathways, and extra room to play. Hardwood floors across the main and upper levels create a warm, cohesive backdrop while triple-glazed windows on these floors enhance energy efficiency and quiet comfort. Large front porch welcomes morning coffees before stepping into a large foyer and a sunlit living room with oversized windows that frame mature trees. A bayed dining room is ideal for gatherings and connects easily to a well-designed kitchen with abundant cabinetry, generous counter space, a wide window above the sink and a peninsula island that encourages casual conversations during meal prep. A spacious main floor family room offers a relaxing hub with a gas fire set into a full stone feature wall, while sliding glass doors extend living outdoors to a substantial deck with views toward the city park and mountains. A convenient powder room completes this level. Upstairs the master bedroom and 3 additional bedrooms allows for flexibility for kids, guests, work-from-home, or room to create a spa inspired retreat with ensuite and walk in closet! A family 4 piece bathroom completes this level. The fully finished lower level expands the home’s versatility with a separate walk-up entrance providing exceptional functionality for extended family, teens, nanny or privacy minded guests. Huge recreation room for movie nights and games, a den with built-ins that suits an office or creative space, a 5th bedroom and a full 4 piece bathroom. Two high-efficiency furnaces supply flexible heating control across the home and a new permitted electrical panel and electrical work using city-approved procedures deliver peace of mind for long-term safety and an insulated, drywalled double garage includes an extra-high ceiling and door ideal for a small motorhome, or ski-box-equipped vehicle,, complemented by a workbench and durable flooring. Outdoor living is exceptional thanks to a massive south yard with established trees, generous lawn space and a highly productive fruit, vegetable and herb garden set across 3 terraced beds. A covered garden gazebo creates a quiet retreat. An added bonus is the back gate opens directly to an expansive green space and a children’s playground and the home sits within an easy walk to all 7 schools (Grades 1-12 and an IB program) plus a short, pleasant pathway stroll to Dalhousie LRT Station for effortless commuting to UofC and the core. Full range of shops, dining, 2 major grocery stores and services at Dalhousie Station add daily convenience, while nearby parks, an off-leash area, tennis, basketball courts, and an active community association for all ages. Highly walkable location close to the University of Calgary and all major amenities
Listing Brokerage: RE/MAX iRealty Innovations










