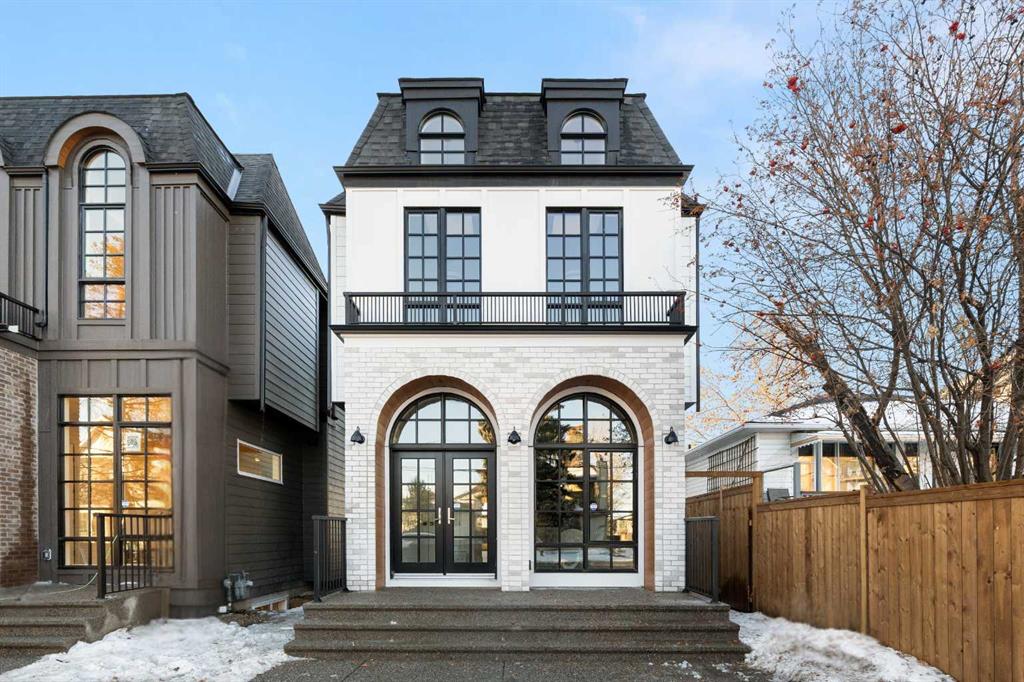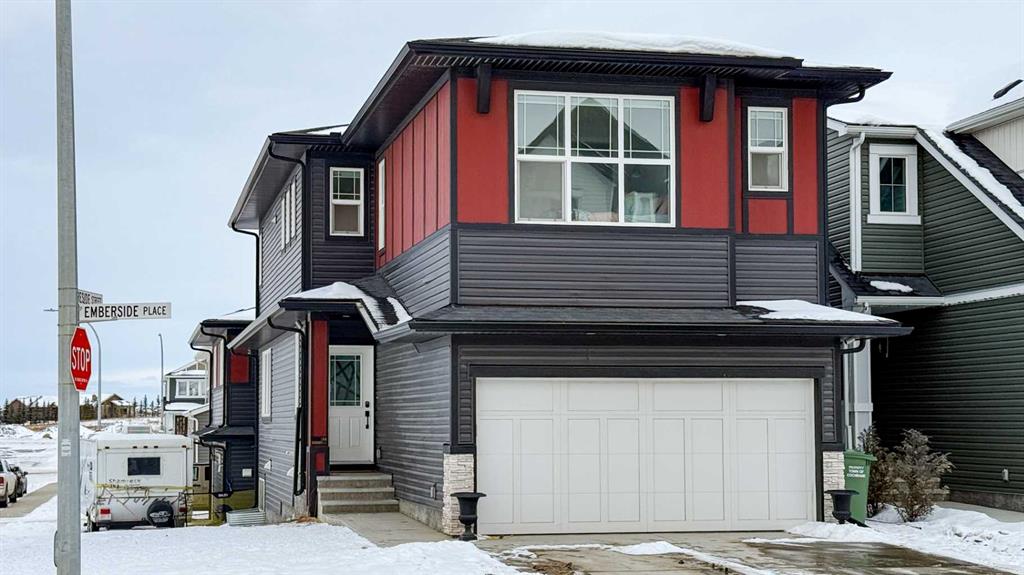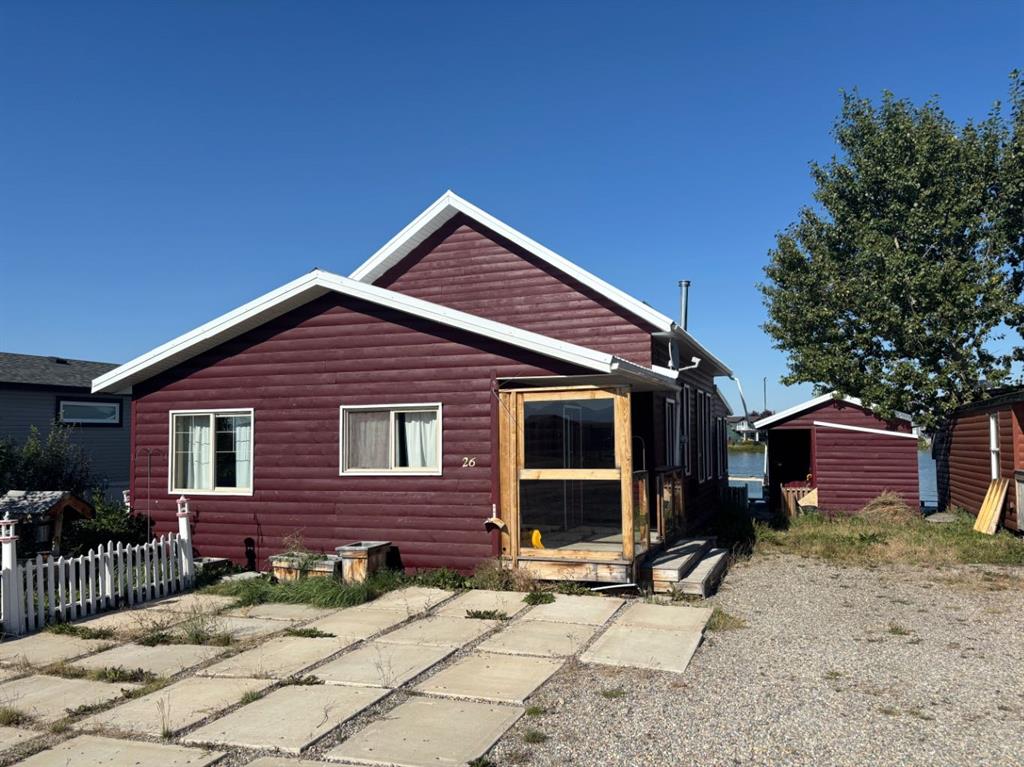21 Sunvalley View , Cochrane || $1,349,000
This home is currently under construction. Photos are for representation purposes only and are not of the actual property. Finishes, features, and specifications may vary.
Welcome to a truly exceptional Modern Beach House–inspired luxury residence, perfectly situated on a large pie-shaped lot and backing refined design with resort-style living. Featuring a triple car garage, expansive outdoor spaces, and a fully developed basement, this home is thoughtfully crafted for elevated family living and entertaining.
The main level makes an immediate impression with its open-to-above family room, soaring ceilings, and abundant natural light. Designed with 9-foot ceilings and 8-foot doors, this floor includes a main-floor bedroom and full bathroom, ideal for guests or multigenerational living. The chef’s kitchen is a showpiece, equipped with custom cabinetry, quartz countertops, built-in wall oven and microwave, gas cooktop, oversized fridge/freezer, and dishwasher. A spice kitchen with pantry enhances functionality, while a custom island with a flush eating bar and architectural ceiling detail anchors the space. A separate dining area features a designer accent wall and custom ceiling treatment, while the living area is warmed by a built-in gas fireplace. Practical touches include custom mudroom cabinetry with bench seating and MDF shelving throughout all main-floor closets. Step outside to an expansive deck, perfect for outdoor entertaining.
The upper level is designed for comfort and connection, offering four bedrooms, three full bathrooms, a dedicated laundry room, and a spacious bonus room overlooking the open-to-below living area. The bonus room features tray ceilings and custom media built-ins, creating an ideal family lounge. Secondary bedrooms are connected by a Jack & Jill bathroom, while the primary retreat is a true sanctuary—complete with tray ceiling, private balcony with glass railing, and oversized patio doors. The spa-inspired ensuite includes a double vanity, freestanding soaker tub, steam shower with full tile surround and glass doors, heated floors, and a striking two-sided fireplace, paired with a custom walk-in closet featuring MDF shelving.
The fully developed basement expands the home’s versatility with two large bedrooms, a full bathroom, a theatre room, a home gym, wet bar, and generous storage, all complemented by approximately 9-foot ceilings—perfect for entertaining, guests, or extended family living.
The exterior showcases a sophisticated blend of Hardie Board board-and-batten detailing, stone masonry, upgraded front entry, and LED lighting, enhancing curb appeal from every angle. Multiple outdoor living spaces—including a covered deck and balcony with glass railings—complete this resort-inspired design.
Bold. Refined. Unforgettable.
This home delivers architectural presence, luxury finishes, and thoughtful design—setting a new standard for modern living.
Listing Brokerage: eXp Realty




















