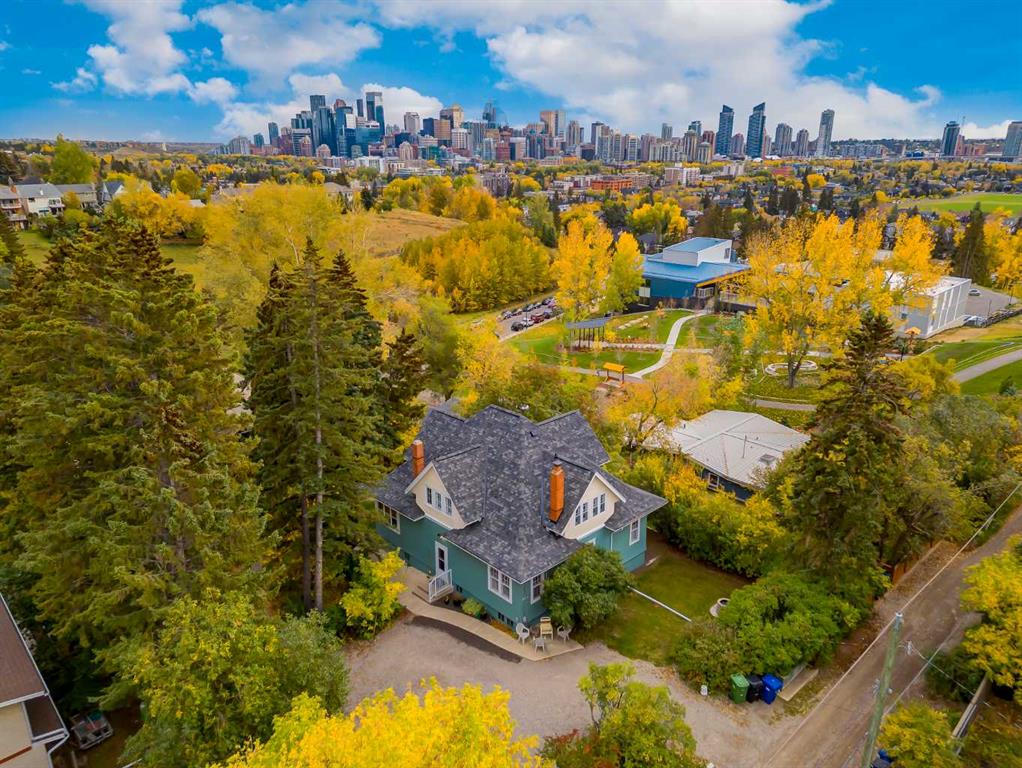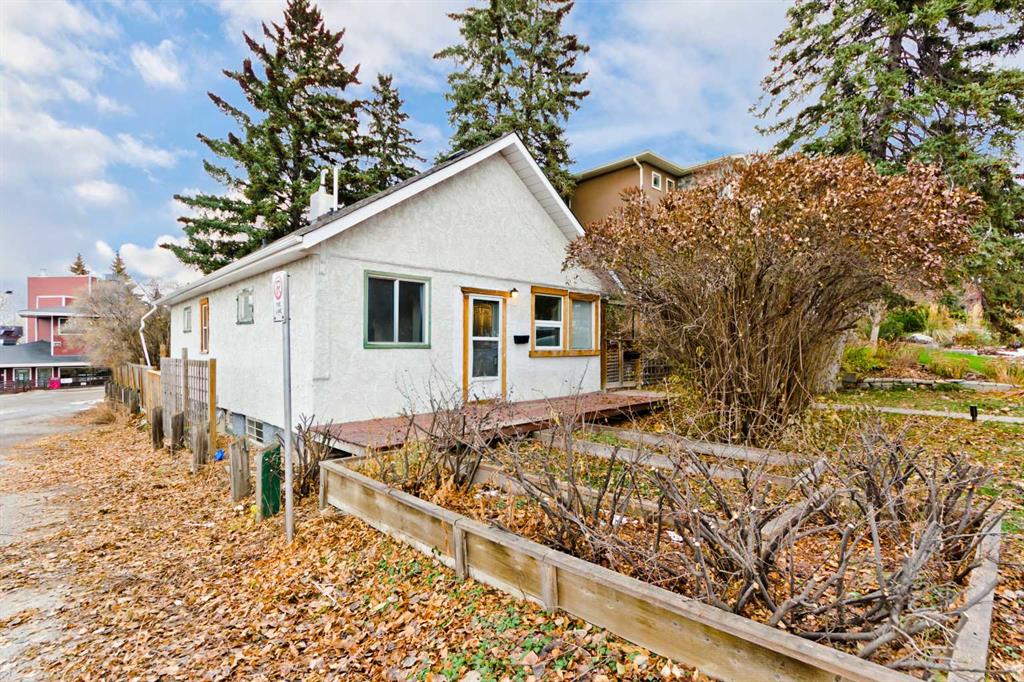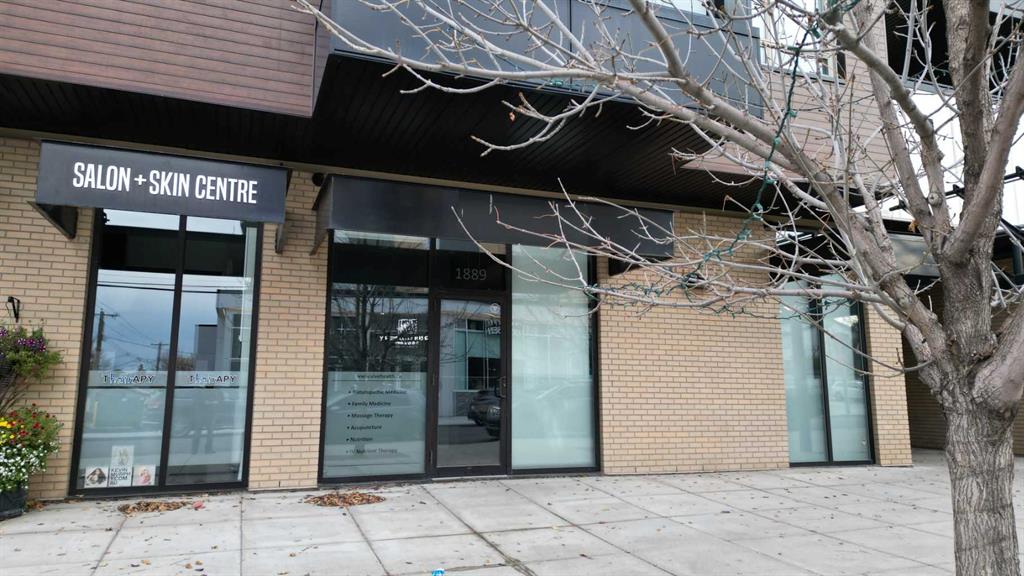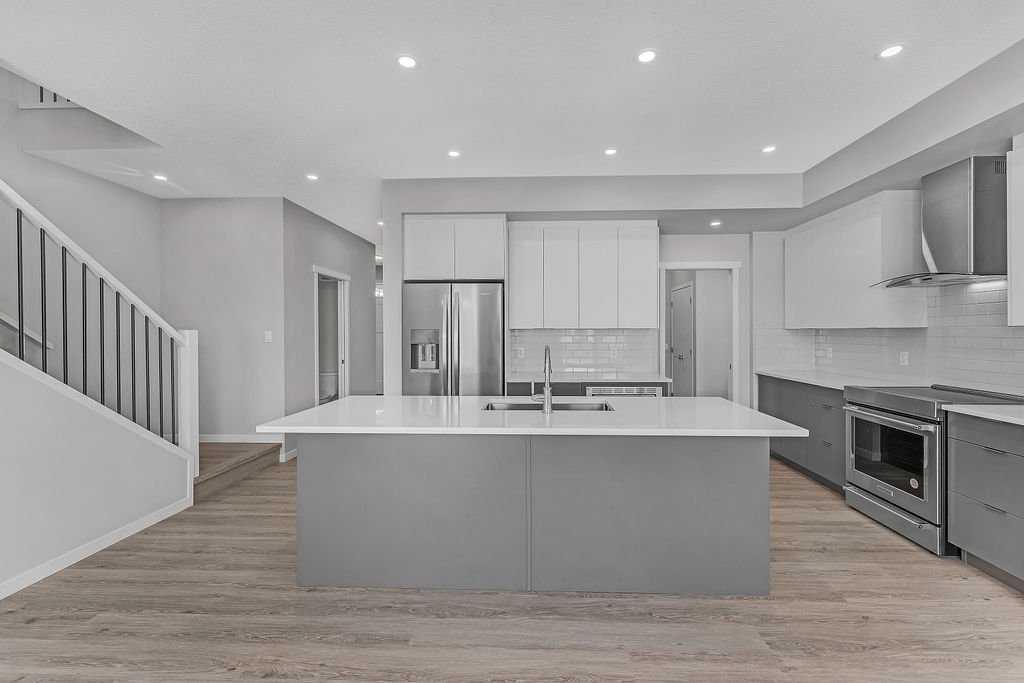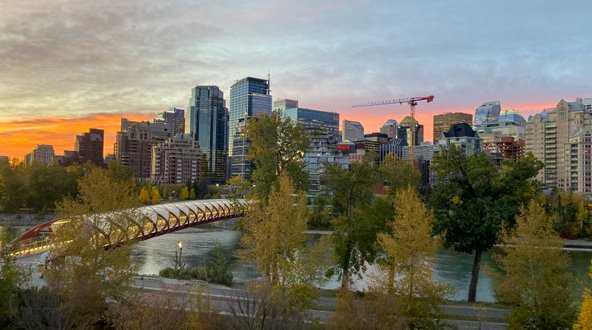214 Arbour Lake View NW, Calgary || $885,000
Be the first to make this pristine, never-before-occupied home your own! The Nolan floorplan by Hopewell is a masterpiece of modern design, boasting elegance located in the new Arbour Lake West area with Lake Access!
The kitchen in this home is a true culinary haven. Outfitted with fantastic stainless steel appliances it invites you to unleash your inner chef. The white quartz countertops provide not only a stylish aesthetic but also a practical and spacious workspace. The soft-close cabinets and drawers add a touch of luxury, making daily life both easy and pleasing. The choice of Luxury Vinyl Plank (LVP) flooring throughout the entire house is as visually appealing as it is practical. LVP offers the beauty of hardwood with the resilience needed for busy households, creating a warm and inviting atmosphere that\'s easy to maintain.
The primary bedroom is a true oasis, featuring a generous walk-in closet and a luxurious 5-piece ensuite. It\'s a private sanctuary where you can unwind and rejuvenate. Two additional bedrooms upstairs provide versatile spaces for family members, guests, or perhaps a dedicated home office. The flexibility of the layout extends to the bonus room, an area that can be adapted to your specific needs.
With high 9-foot ceilings on both the main floor and in the basement, this home feels open and inviting. The ample ceiling height not only enhances the overall ambiance but also allows for an abundance of natural light to flood the living spaces. No more lugging laundry up and down the stairs, thanks to the convenience of an upstairs laundry room.
The basement is fully finished with loads of possibilities. It has been thoughtfully roughed in for wet bar or kitchenette and has a second laundry hookup in the utility room. The separate entrance also ensures privacy and convenience for everyone. You\'ll find a comfortable bedroom, a well-appointed bathroom, and a spacious rec room, perfect for entertainment.
Situated in a highly sought-after location, this home is a stone\'s throw away from a wealth of amenities, schools, parks, and convenient transportation options like the train station. Whether you\'re a growing family, a working professional, or an investor seeking an exceptional property, this brand-new, never-occupied home has it all. Be the first to experience this immaculate home.
Listing Brokerage: CIR REALTY










