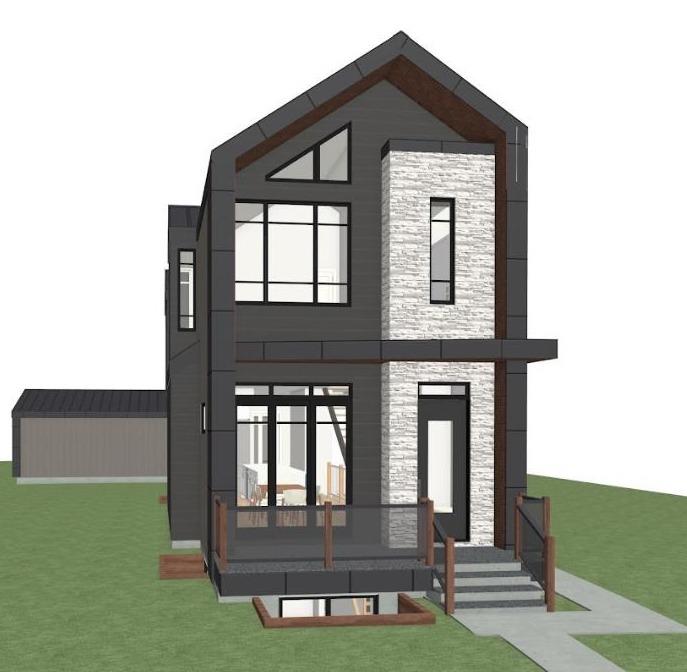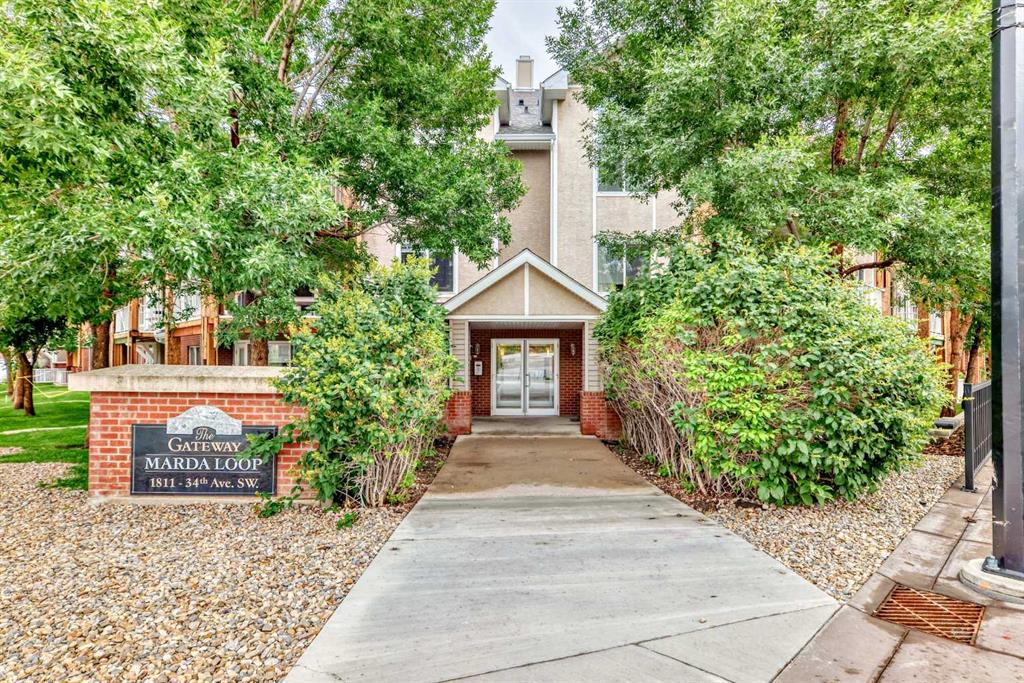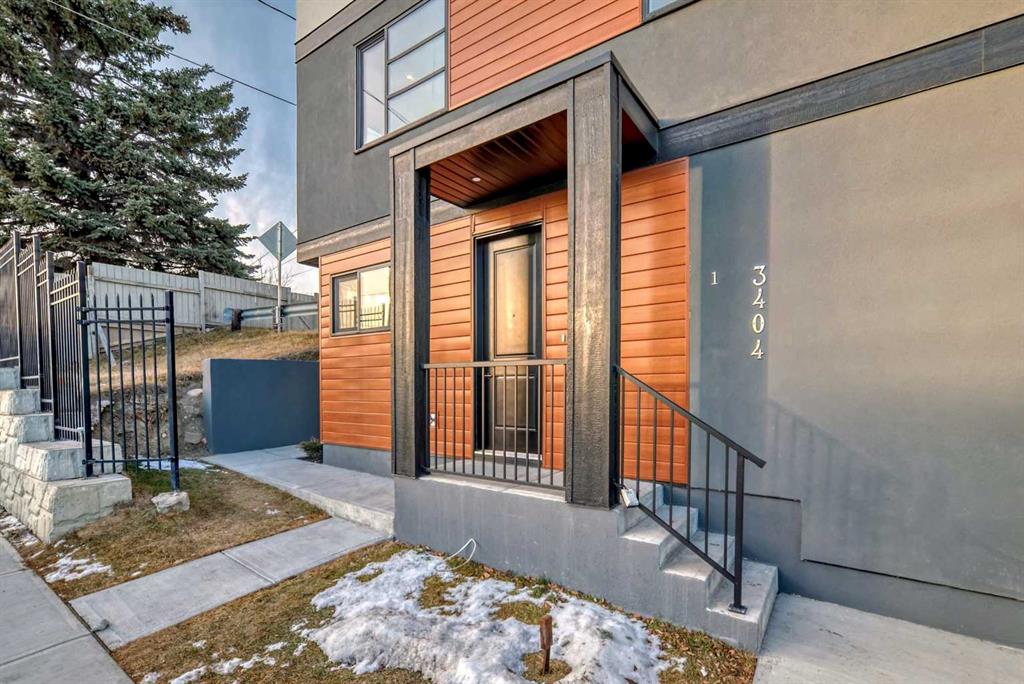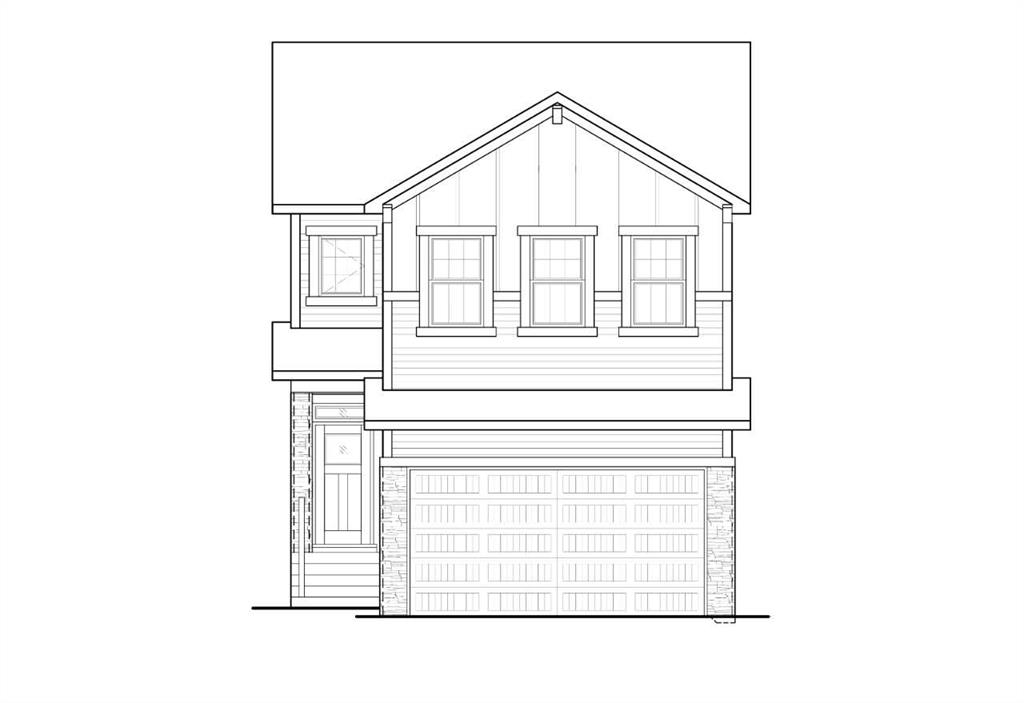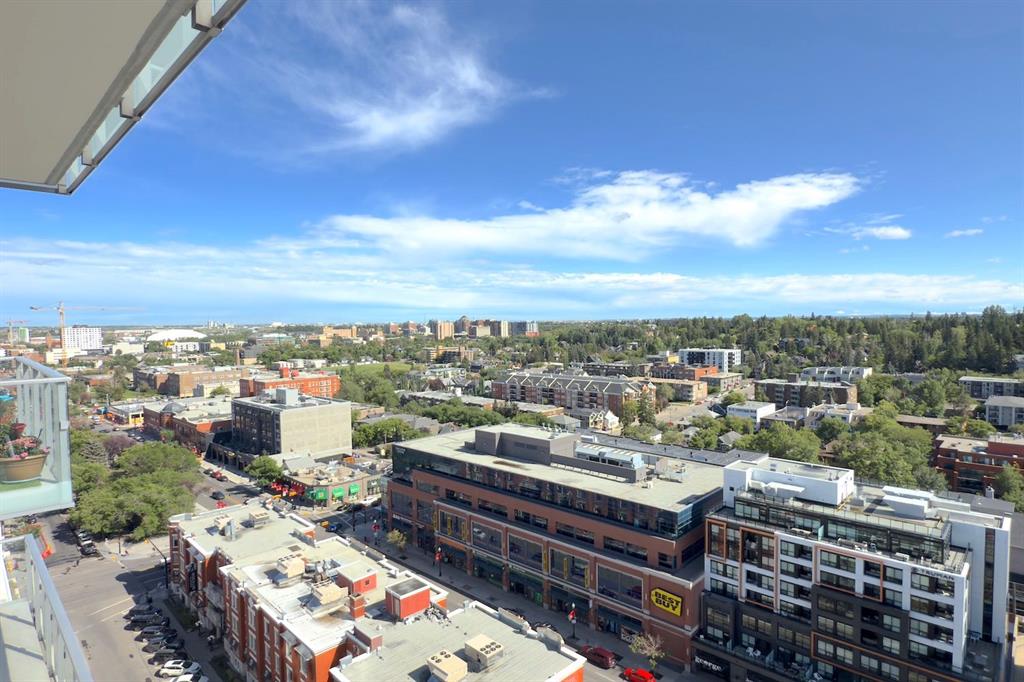205, 1811 34 Avenue SW, Calgary || $399,000
Welcome to this beautifully updated 2-bedroom, 2-bathroom condo in the heart of Calgary’s vibrant Altadore community. Perfectly located just minutes from Marda Loop\'s shops, cafes, and parks, this second-floor unit offers modern comfort with a touch of sophistication.
Step inside to discover newly installed luxury vinyl plank flooring that flows through the spacious main living areas. The kitchen is both functional and stylish, featuring warm maple cabinetry, a central island with raised breakfast bar, sleek appliances, and a garburator.
The inviting living room is anchored by a cozy corner gas fireplace—ideal for Calgary’s cooler evenings—and bathed in natural light thanks to west-facing windows and a large private balcony that’s perfect for relaxing or entertaining well into the evening.
Both bathrooms have been updated with Italian ceramic tile and new fixtures. The primary suite includes a 3-piece ensuite, while the second bedroom and 4-piece main bathroom offer flexible living arrangements for guests, roommates, or a home office.
Additional highlights include: In-suite laundry and generous storage space, heated underground parking (Stall A29, which is steps away from the elevator), Quiet, well-maintained building with elevator access and ample visitor parking and Low-maintenance condo living with fees that include heat, electricity, water, and more.
With over 880 sq. ft. of thoughtfully designed living space and a location that can’t be beat, this home is ideal for young professionals, couples, or anyone seeking the ultimate inner-city lifestyle.
Don’t miss your opportunity to own in one of Calgary’s most desirable neighborhoods. Book your private showing today!
Listing Brokerage: Graham Realty Inc.










