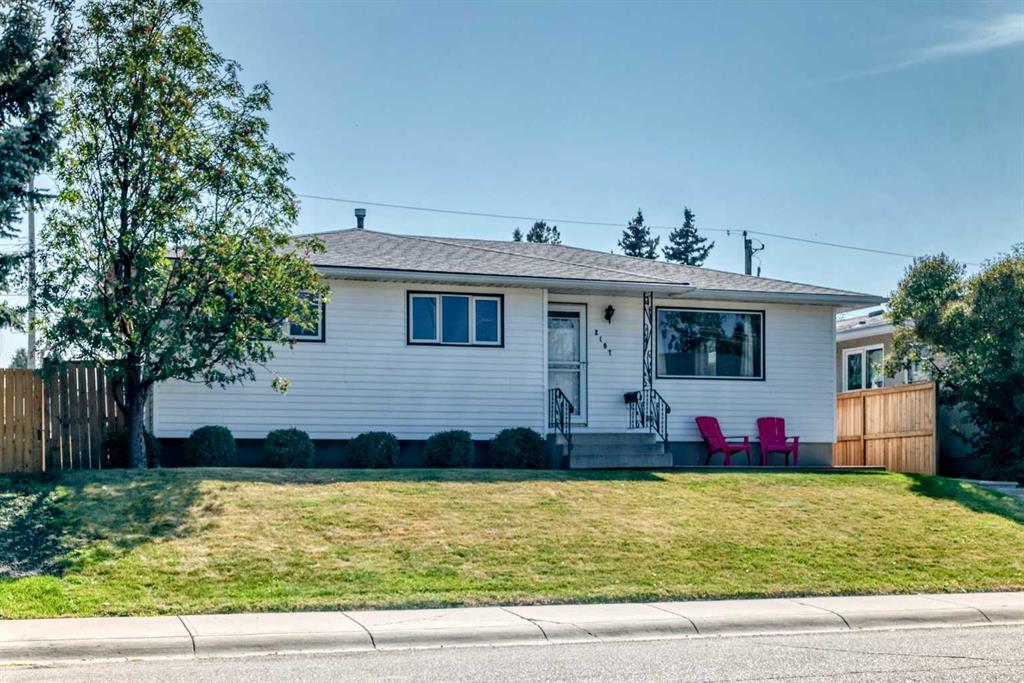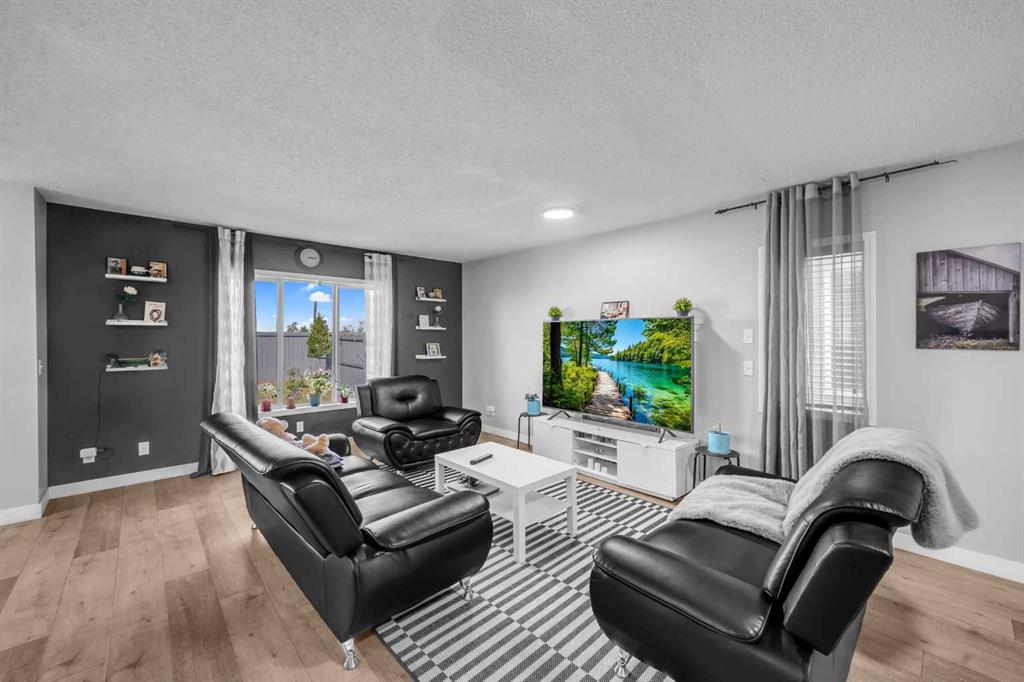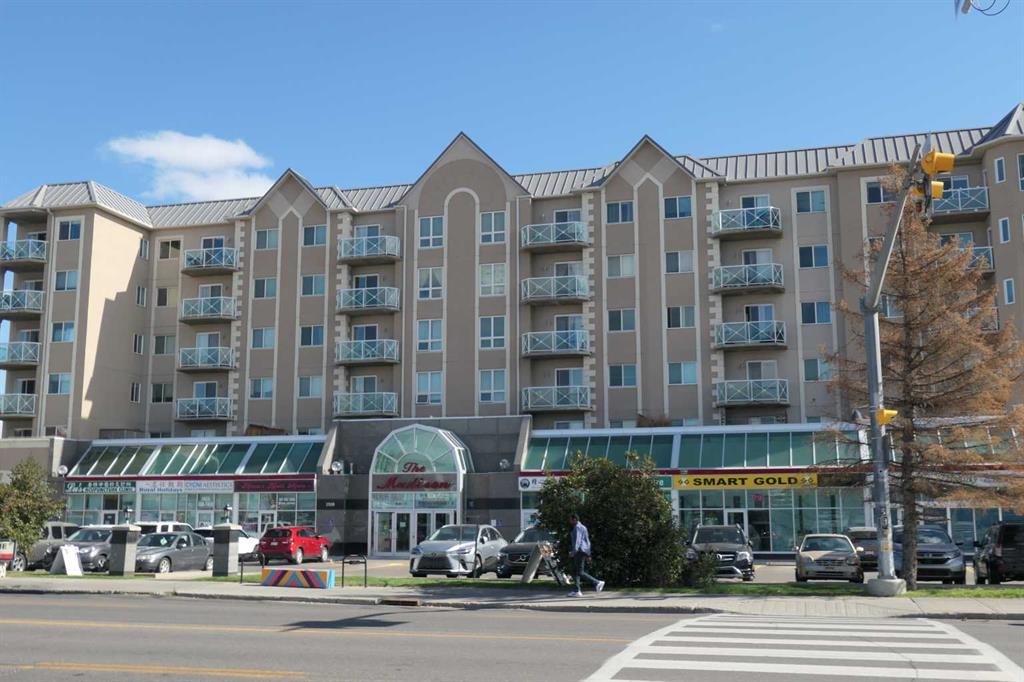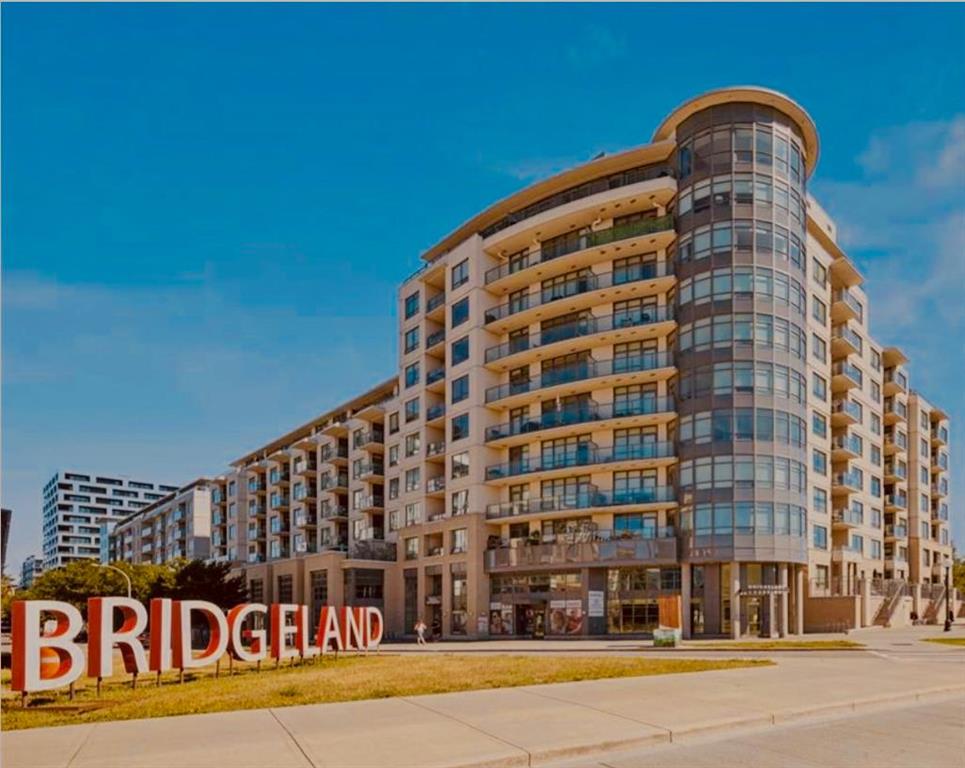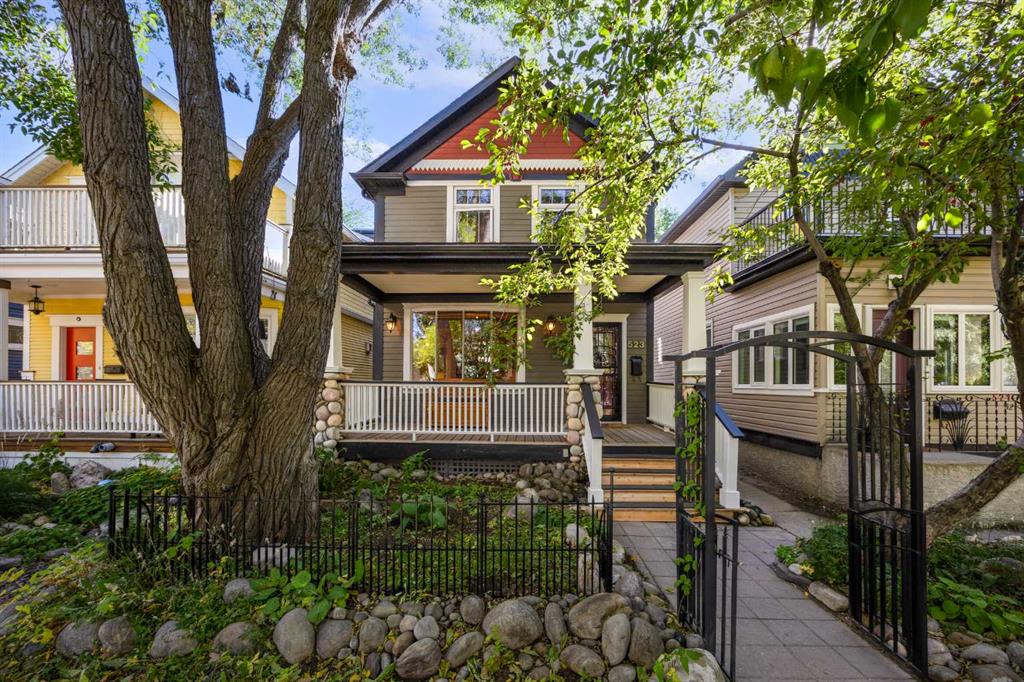233 Saddlecrest Way NE, Calgary || $664,000
Open House Sept 27th & 28th 2 to 4pm, Welcome to this beautifully maintained 5-bedroom, 3.5-bathroom home with a double attached garage, offering over 1,972 sq. ft. of above-grade living space in the highly desirable and family-friendly community of Saddlecrest. Perfectly located, you are just 5 minutes from Saddletown train Station, Savanna Bazaar Plaza, Saddletown Circle, schools, shopping, and all major amenities, with quick access to Stoney Trail and Airport Road.
This home comes with a two-bedroom illegal basement suite featuring a newer kitchen, fresh paint, updated flooring, a private side entrance, separate laundry, and a full bathroom.
Step inside the main level where you are welcomed by an open-concept layout with fresh paint and new flooring. The spacious living room flows into a bright dining area and a functional kitchen with new stainless steel appliances. A half bath and access to the backyard deck complete this level, along with a large yard perfect for family gatherings. The exterior has also been upgraded with a modern color scheme following recent hail updates.
Upstairs, you’ll find no carpet throughout—featuring updated vinyl flooring and upgraded stairs. A large bonus room is perfect for family time, while the master suite includes a feature wall, a walk-in closet, and a 5-piece ensuite with a soaker tub, standing shower, and private toilet. Two additional bedrooms with ample closet space and a full bathroom complete this level.
Built in 2006 but meticulously cared for, this home is immaculate and move-in ready. Whether you’re a first-time buyer, a growing family, or an investor looking for strong rental income, this property checks all the boxes.
Don’t miss the opportunity—book your private showing today or join us at the open house! Please make sure Pre-approval/pre-qualification of buyers when submitting offer
Listing Brokerage: eXp Realty










