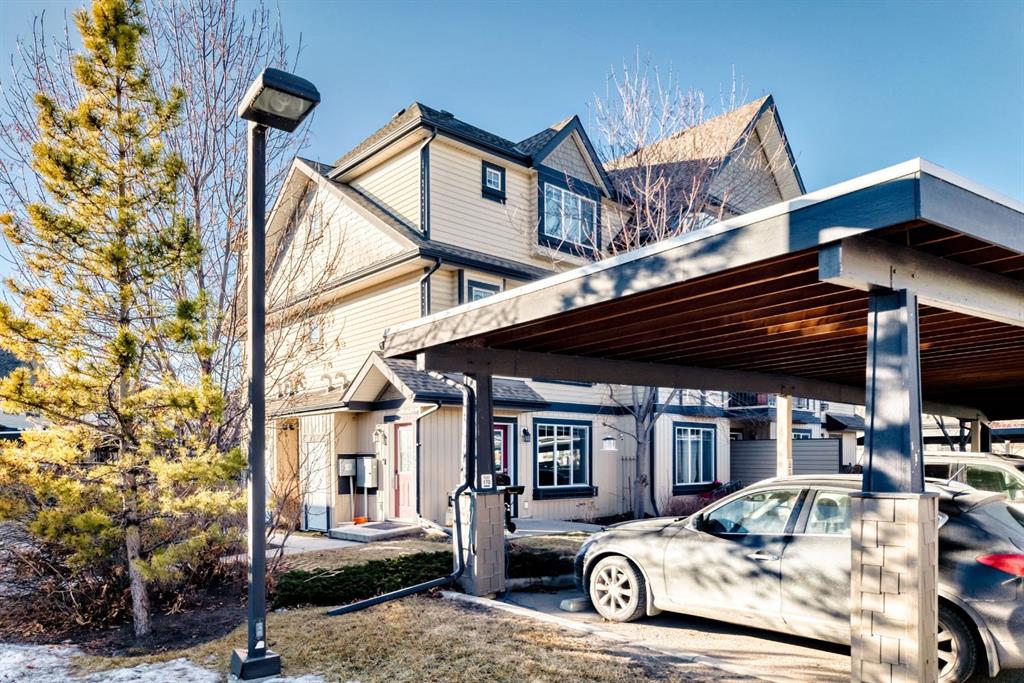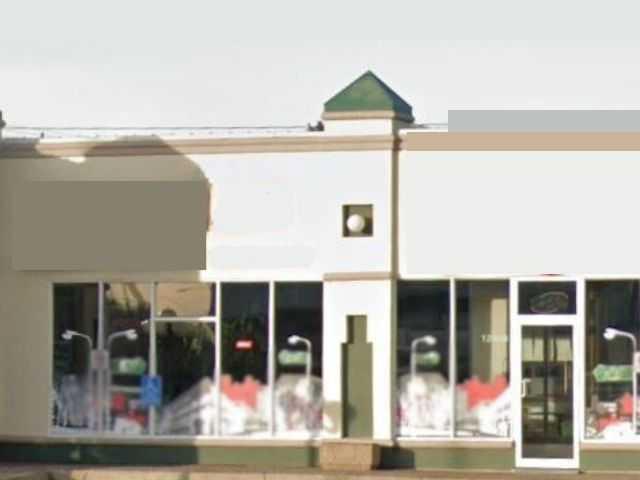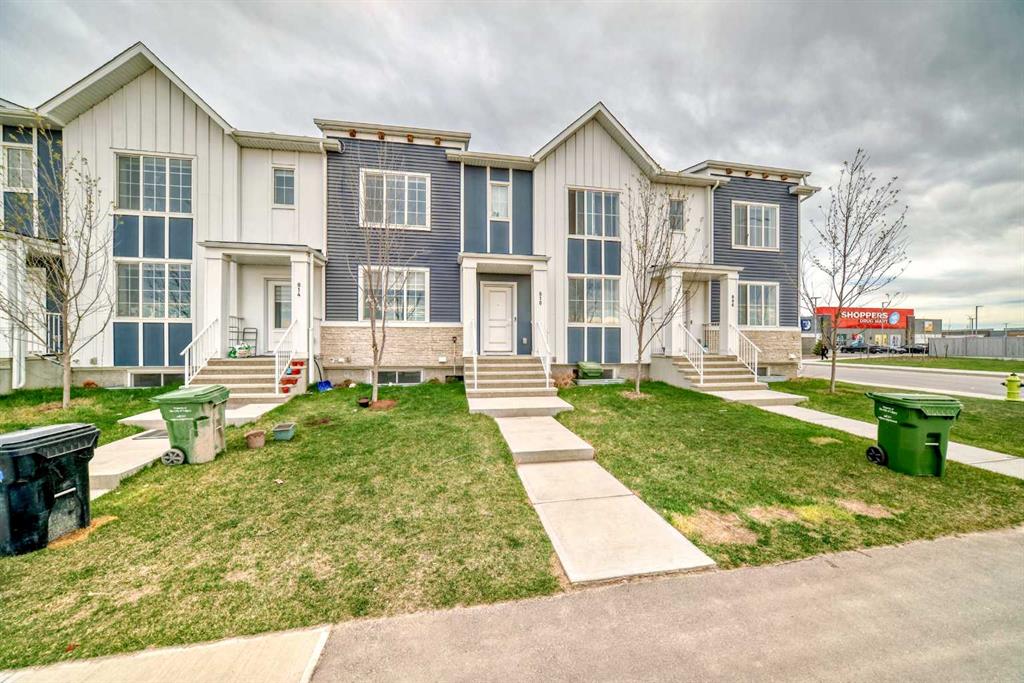810 Cornerstone Street NE, Calgary || $487,000
Investor Alert: Welcome to Cornerstone, one of Calgary’s most rapidly expanding and sought-after communities, offering strong long-term appreciation and consistently high rental demand. This well-maintained freehold 2-storey townhome presents an exceptional opportunity for investors looking for a turnkey property with secure rental income already in place.
The home features just over 1,400 square feet of functional and contemporary living space. The main level offers an open-concept floor plan with a spacious living and dining area, a well-designed kitchen with pantry, and a convenient powder room. Upstairs, you’ll find three comfortable bedrooms, two full bathrooms, and a second-floor laundry room that adds to the property’s overall practicality and tenant appeal. The double detached garage provides secure parking and additional storage, with exterior finishing complete and interior awaiting final touches if desired.
Located in a vibrant and family-friendly neighborhood, the property provides excellent access to schools, shopping centres, restaurants, retail, the Calgary Airport, major roadways, and public transit. Cornerstone continues to be one of Calgary’s strongest growth corridors, making this a strategically positioned investment property with reliable tenants in place and stable returns from day one.
This is a strong investment for buyers seeking a quick purchase with long-term upside. Contact us today for further details or to arrange a viewing.
Listing Brokerage: VIP Realty & Management




















