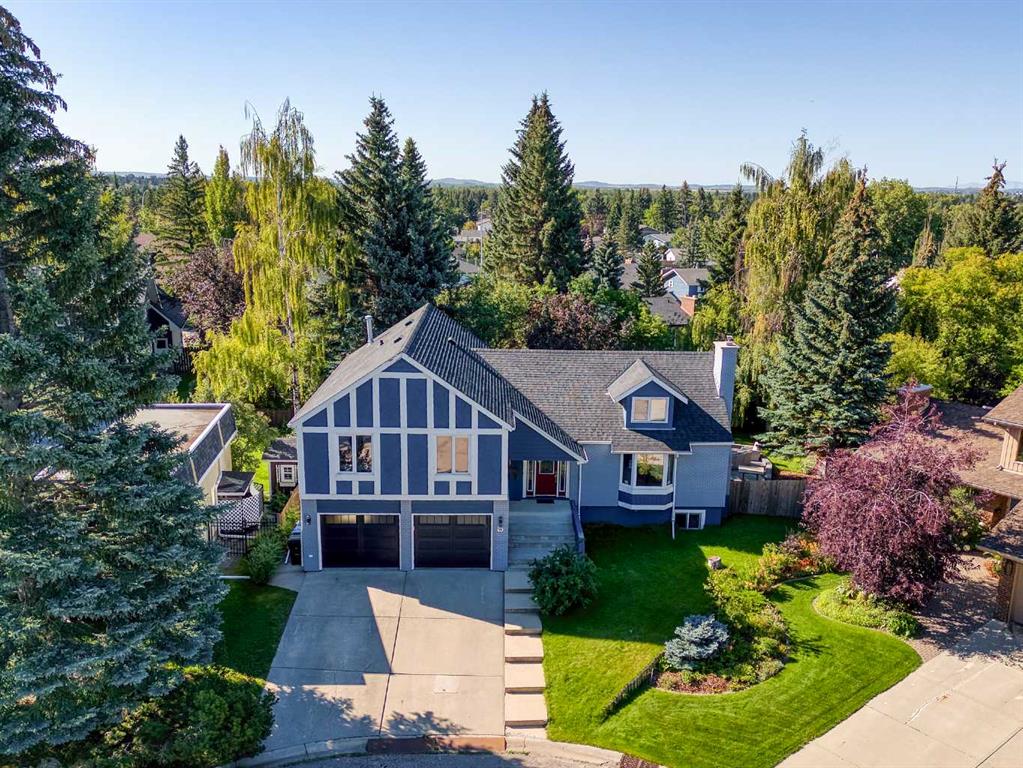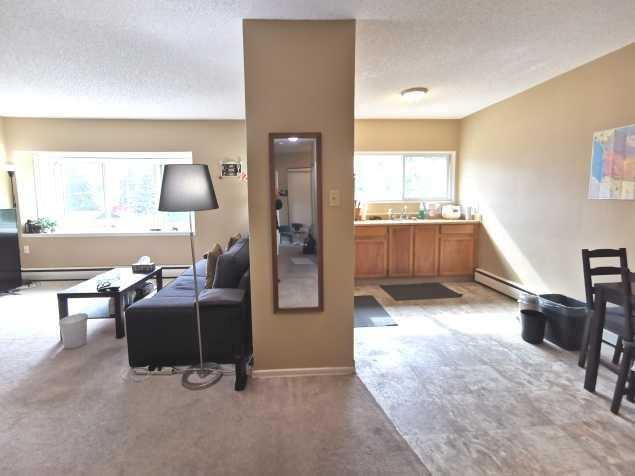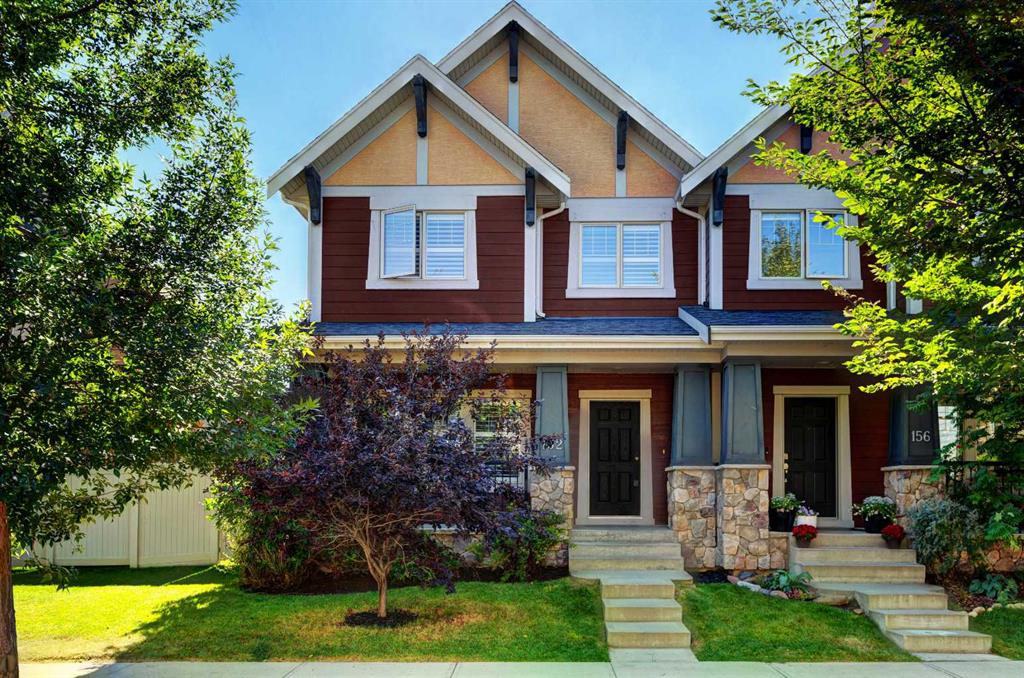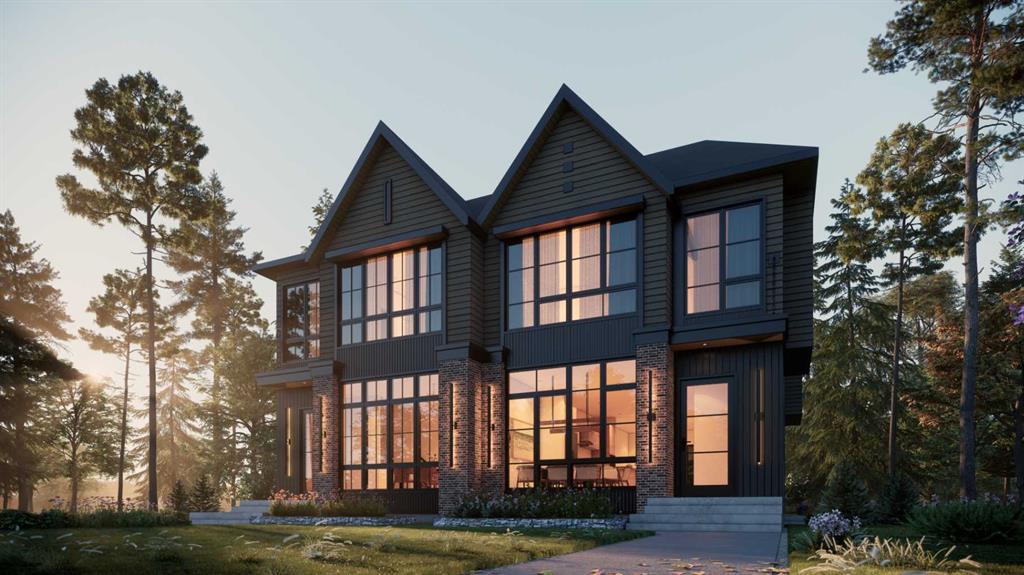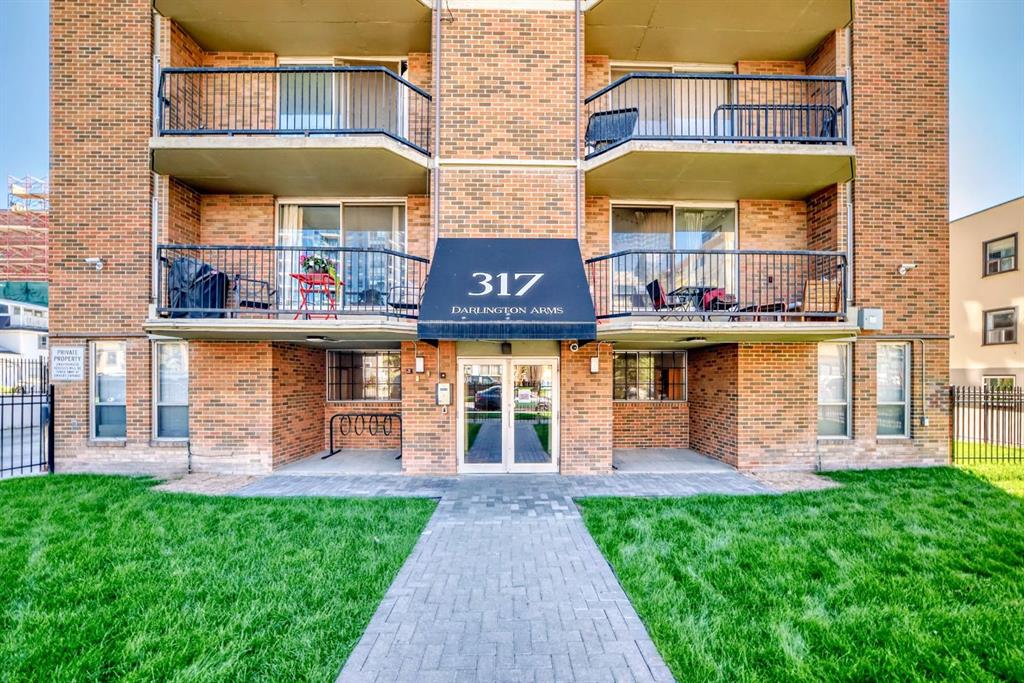2747 Grant Crescent SW, Calgary || $1,149,998
Timeless design, modern comfort, and everyday function come together on a TREE-LINED QUIET CRESCENT in this newly built SEMI-DETACHED home in GLENBROOK by Moon Homes. With expansive windows, carefully planned spaces, and upscale finishes throughout, it’s crafted for family living. Step in from the covered entry to a welcoming foyer with sightlines through the main floor across clean millwork, wide plank engineered hardwood flooring, and the bright front dining room. Off the foyer, a quiet and light-filled POCKET OFFICE enjoys a glass stub wall and built-in desk, before heading into the central kitchen. The kitchen serves as the central hub where delicious dishes are created and shared, making it the home\'s culinary core, featuring a wall oven + microwave, GAS COOKTOP, a generous island for prep and casual seating, and a BUILT-IN PANTRY to keep the counters clutter-free. Thoughtful lighting, sleek cabinetry, and durable quartz surfaces make the space feel as refined as it is practical. The open floorplan flows seamlessly into the chic living room, centred by a GAS FIREPLACE with built-ins, perfect for a cozy night in or a low-key gathering. An 8\' patio door flood the entire level with natural light, opening to the backyard for easy indoor/outdoor living. Tuck coats and boots in the mudroom, complete with a bench and built-in closet, and a private, elevated powder room for added convenience. Head upstairs to the primary suite for rest and relaxation. The ceiling rises to a VAULTED PEAK, amplifying morning light, while the ensuite reads like a spa with a large tiled shower and a deep SOAKER TUB, quiet luxury you’ll actually use. A custom walk-in closet keeps everything in place while still feeling expansive. Down the hall, two bright bedrooms share a smart 4-pc bath, and the DESK NOOK is ready for homework, creative projects, or a tidy work-from-home setup. A large laundry room with quartz countertop and sink, wide hallways, extra storage, and oversized windows make the second floor as functional as it is comfortable. The lower level flexes with your life with a fully-equipped 2-BED LOWER SUITE (approved by the city), with a private entrance, separate laundry, modern and tastefully finished kitchen with quartz island, spacious living room, and a full 4-pc bath. Set on a quiet, tree-lined crescent in the heart of Glenbrook, this location blends community charm with everyday convenience. Families will appreciate top nearby schools including Glendale School, Calgary Arts Academy, and St. Gregory. Outdoor enthusiasts can walk to Optimist Athletic Park, Glendale Meadows, and the pathways of North Glenmore Park and the Weaselhead. For errands, Westbrook Mall, Signal Hill, and Westhills shopping are all within minutes, along with plenty of local coffee spots and restaurants. Quick access to 17 Ave SW, Sarcee, and Glenmore makes commuting simple, while C-Train service keeps downtown just a short, stress-free ride away!
Listing Brokerage: RE/MAX House of Real Estate










