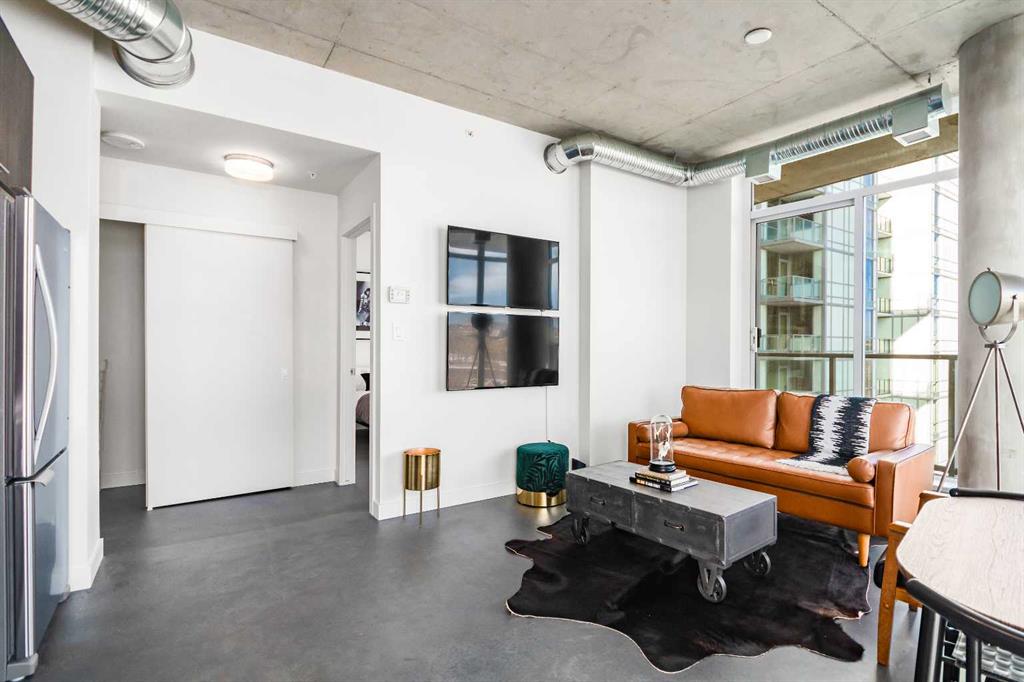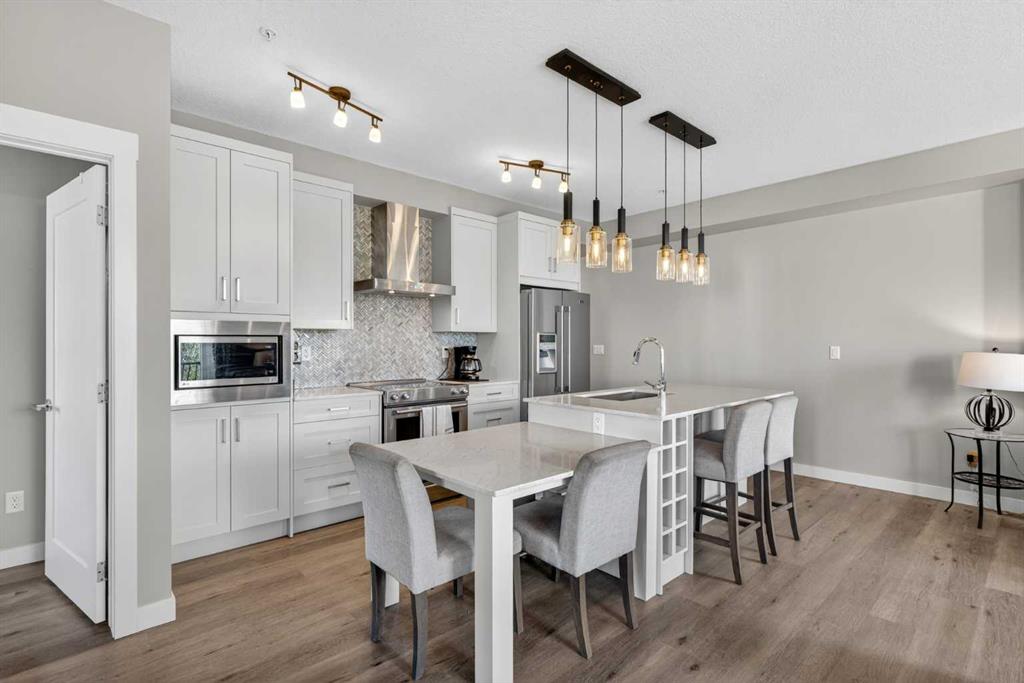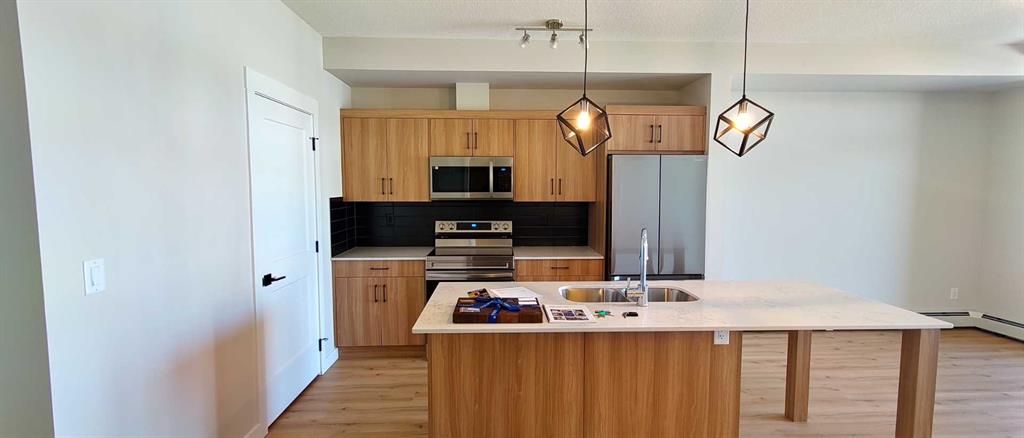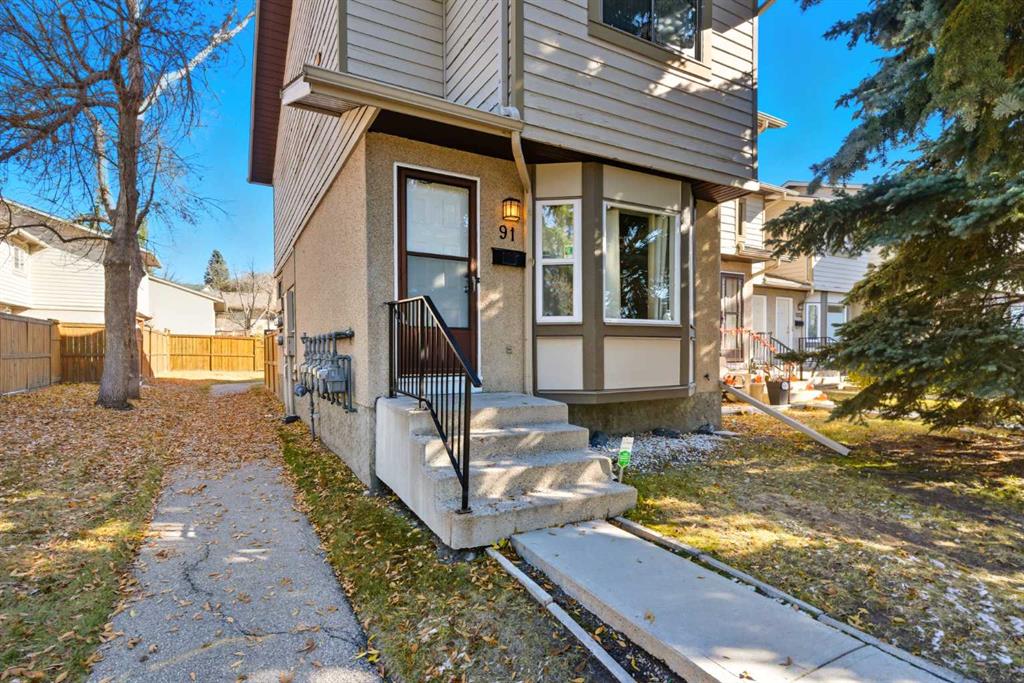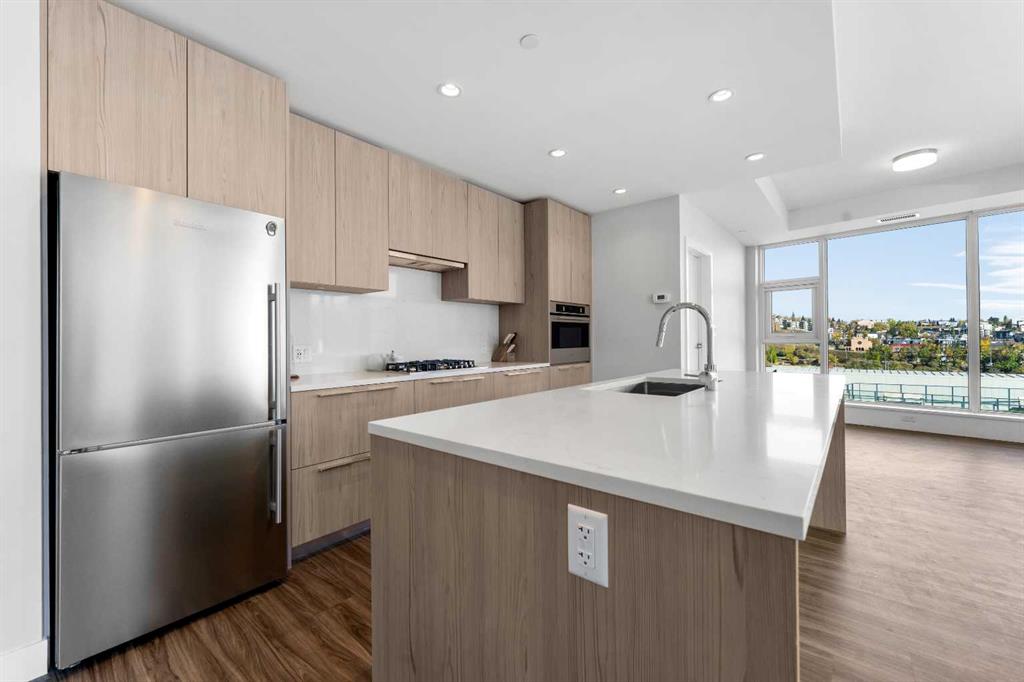207, 20 Walgrove Walk SE, Calgary || $385,000
Beautifully designed End-Unit Bungalow apartment (original owner, many builder upgrades) with Air Conditioning, South-West-East exposed wrap-around Corner Balcony (over 20\' in each direction!), gorgeous views, and incredible features - see iGuide virtual Tour and Floor Plans, then visit with your agent ASAP! ~900 square feet of space includes luxury plank and tile floors through the open gallery-style layout, with a stunning full-height contemporary white Kitchen with quartz counters, as the central focus. Stainless appliance package includes a chimney hood fan, built-in microwave, french-door fridge (bottom freezer), glass-top range and dishwasher, PLUS a lowered slab table, that expands the use from personal cooking, to full-entertainment capacity. Cabinet style pantry, pot-and-pan drawers and wine rack further enhance the thoughtful details. The Living and Dining areas are both full sized, and set up to enjoy relaxing, reading or watching movies in style, around the electric ribbon-burner fireplace. Higher ceilings, and being surrounded by huge windows and patio door across the back wall create a lofty, bright atmosphere, and increase the sense of privacy with nothing in the way of the views, nor any people to be seen! Both Bedrooms are adult-furniture-spaces, offering either Walk-through or wider Closets, plus storage shelving over doorways - brilliant! In each of the two full Bathrooms, either dual-sink or dual drawer-and-cabinets (plus medicine cabinet) are set off by more stone counters, and shower-or-tubs give choice and flexibility for different needs. Walden Place has a spacious secure Foyer, mail and package inside, underground Titled Parking with adjacent large Storage Unit in the same location, so incredibly convenient for seasonal and hobby requirements too. Located walking distance to Legacy\'s Township (larger and more comprehensive than Walden Gate) and Walden Pond/Paths, the building is wonderfully managed with 2024 Reserve Fund Study Report, pet-friendly Bylaws (both available to your agent or on demand), and responsive Simco staff. Nothing left out, but to move on this opportunity immediately.
Listing Brokerage: CIR Realty










