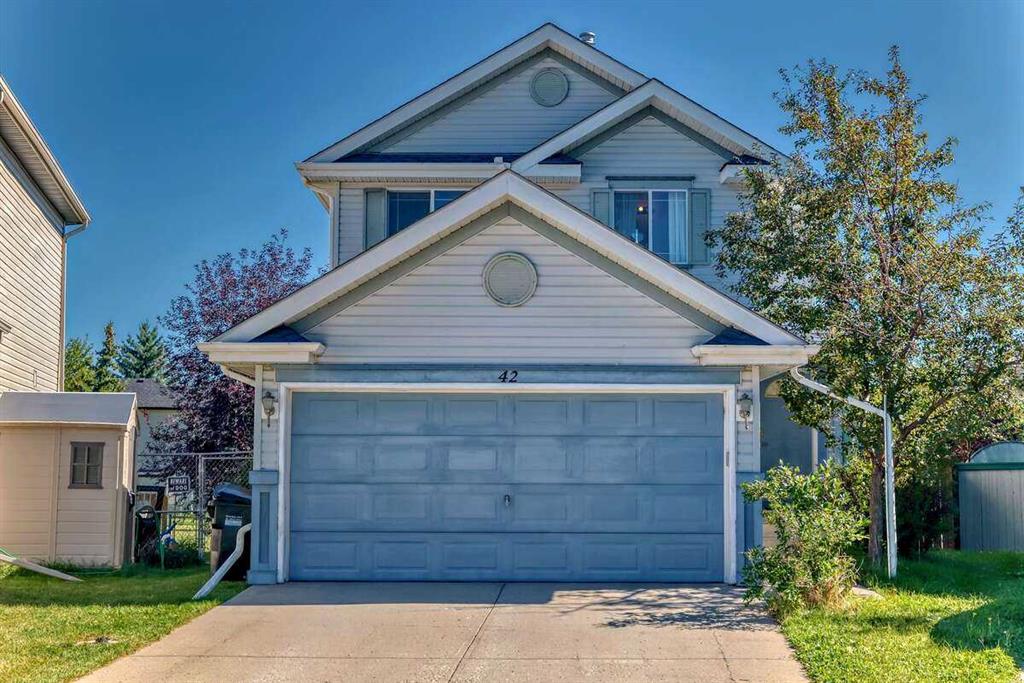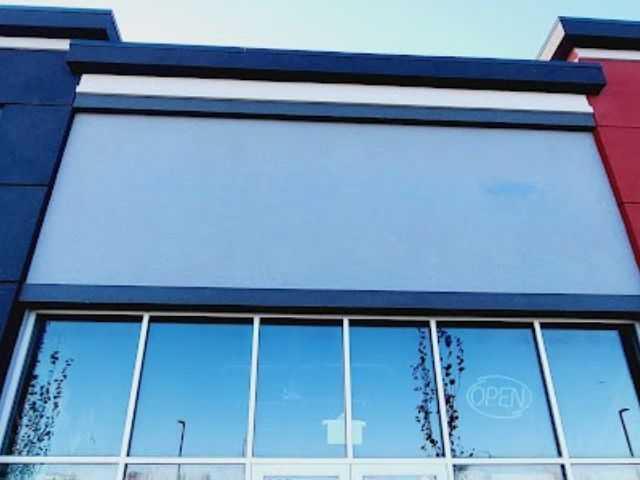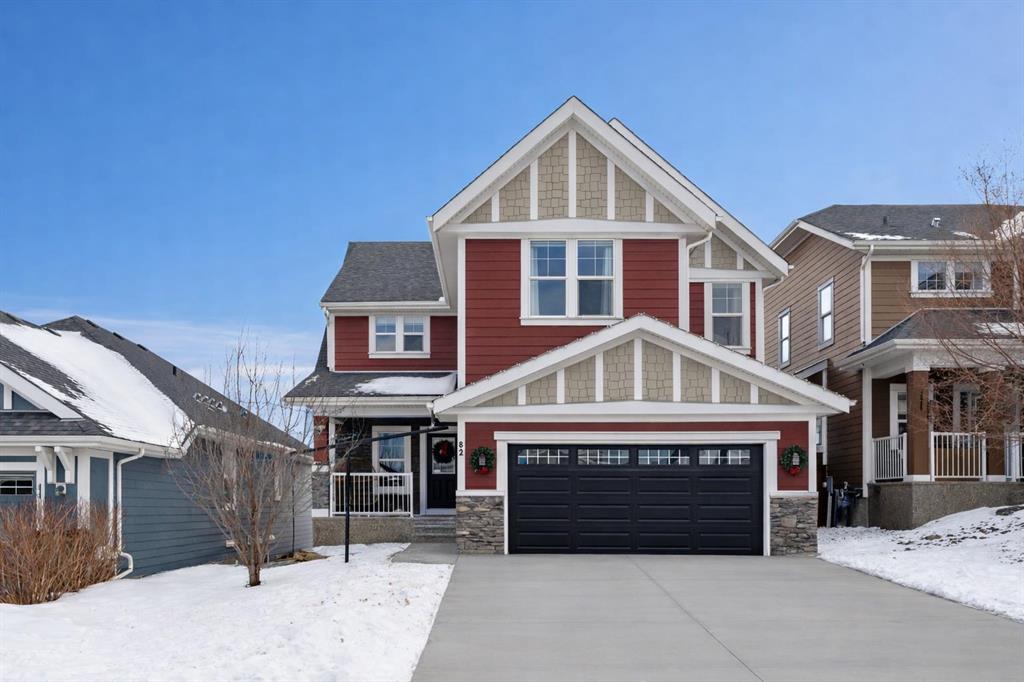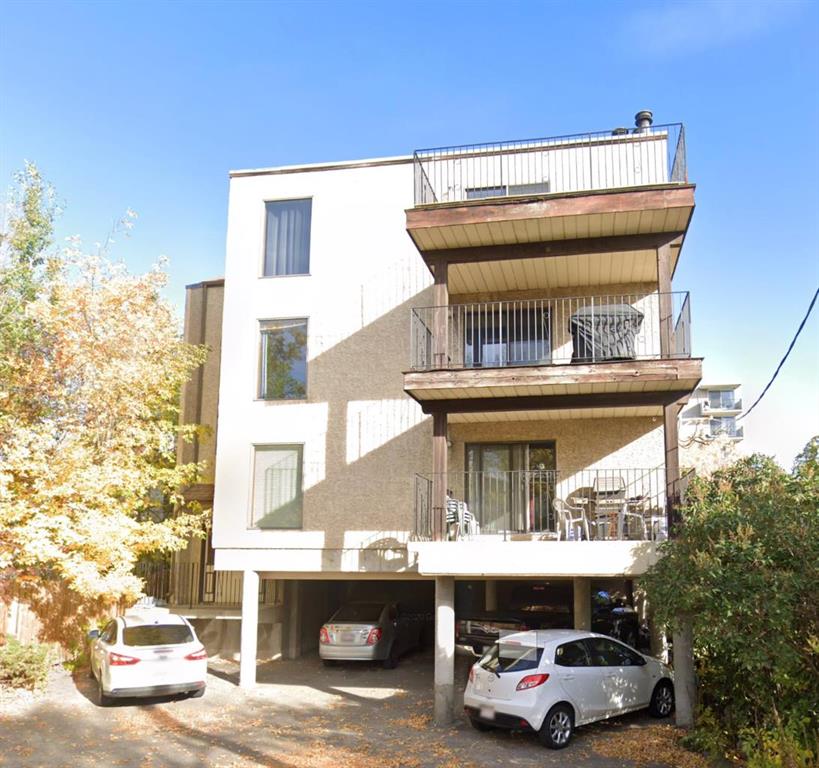82 Ridge View Place , Cochrane || $1,025,000
Located near the very end of one of Cochrane’s most desirable streets, this exceptional 2012 built walkout home offers 2,571 sq. ft. above grade plus a fully finished walkout basement, backing directly onto a treed Environmental Reserve with NO NEIGHBOURS BEHIND. With direct access to the pathway system and miles of scenic walking paths leading toward the Bow River, this setting delivers privacy, nature, and lifestyle rarely found together.
The home offers a welcoming sense of arrival with a covered front porch and an oversized garage featuring high ceilings, built-in cabinetry, and shelving. Inside, the open-concept main floor showcases 9’ ceilings, designer maple flooring, and a spacious living room anchored by a gas fireplace with mantle. The U-shaped kitchen is both elegant and functional, featuring granite countertops, a large island, Stainless Steel appliances, a gas cooktop, and a BBQ gas line, perfect for entertaining. A dedicated mudroom adds everyday convenience.
Upstairs, a large bonus room with an electric fireplace separates the children’s wing from the primary retreat. The primary bedroom enjoys peaceful, treed views and features a luxurious ensuite with his & hers granite vanities, soaker tub, separate shower. The main bath offers double under-mount sinks, granite countertops. Secondary bedrooms are generous in size, one with corner windows and a walk-in closet. A tiled laundry room with cabinetry and a double-sided linen closet completes the upper level.
The fully finished walkout basement features 9’ ceilings, a comfortable recreation/lounge area, a 4th bedroom, and a full bathroom, providing excellent flexibility for guests or growing families. Additional highlights include a dual-zone furnace, two air-conditioning units, central vacuum rough-in.
Outdoor living is equally impressive with a large deck, incredible views, a walkout-level patio with brick walkway, landscaped yard, outdoor shed, and a high-end 2020 Hot Spring hot tub, perfectly positioned to enjoy the surrounding natural beauty year-round.
This is a rare opportunity to own a walkout home with privacy, views, and direct access to nature in one of Cochrane’s most coveted locations.
Listing Brokerage: eXp Realty




















