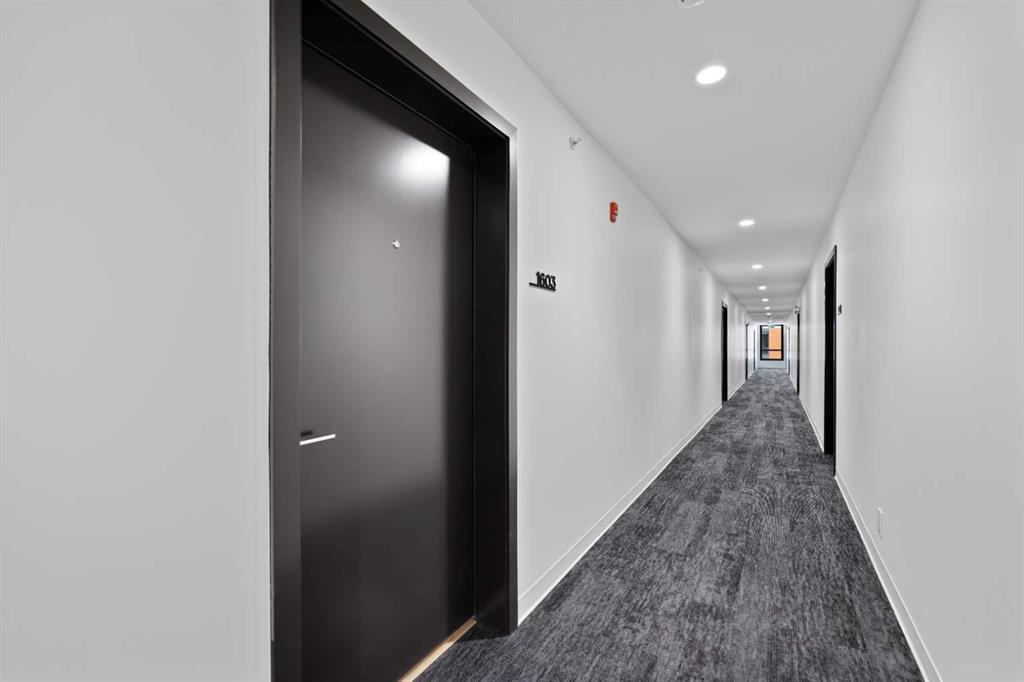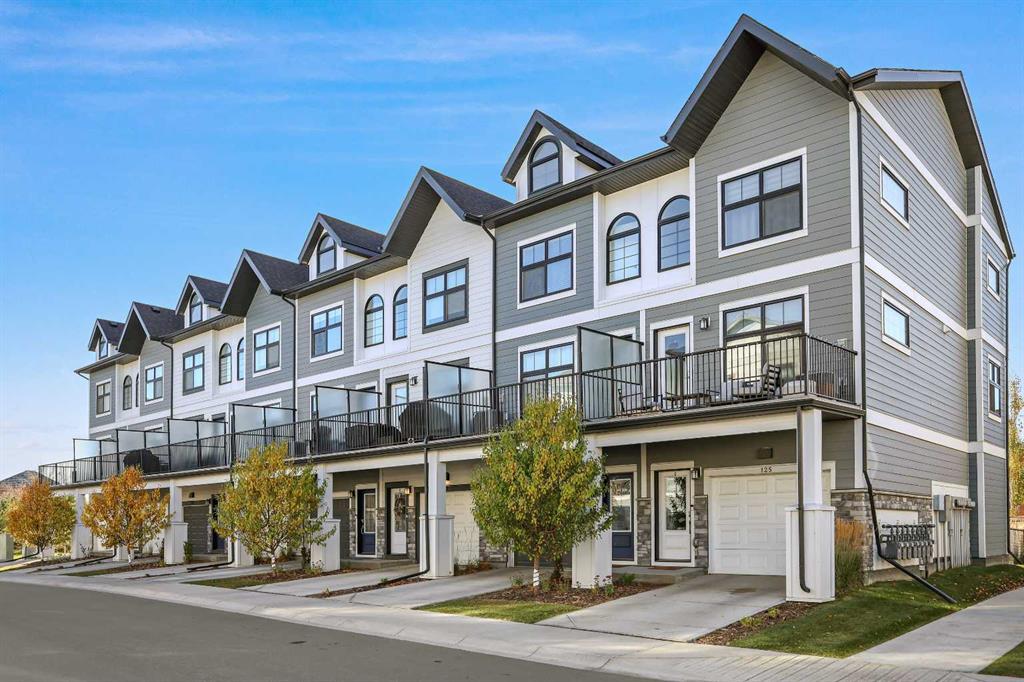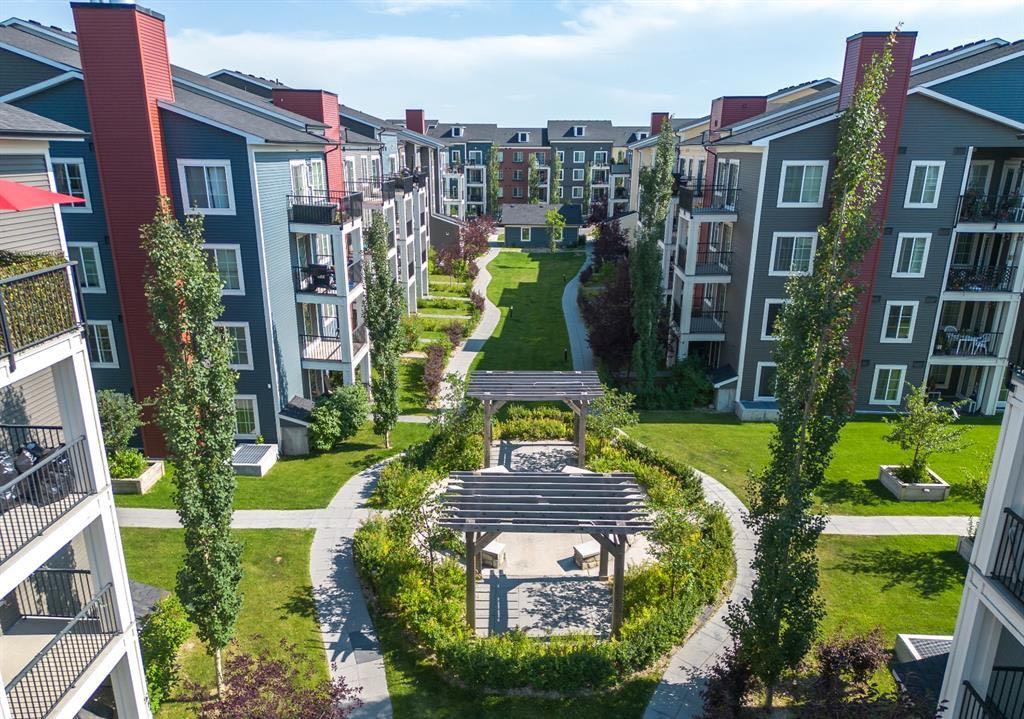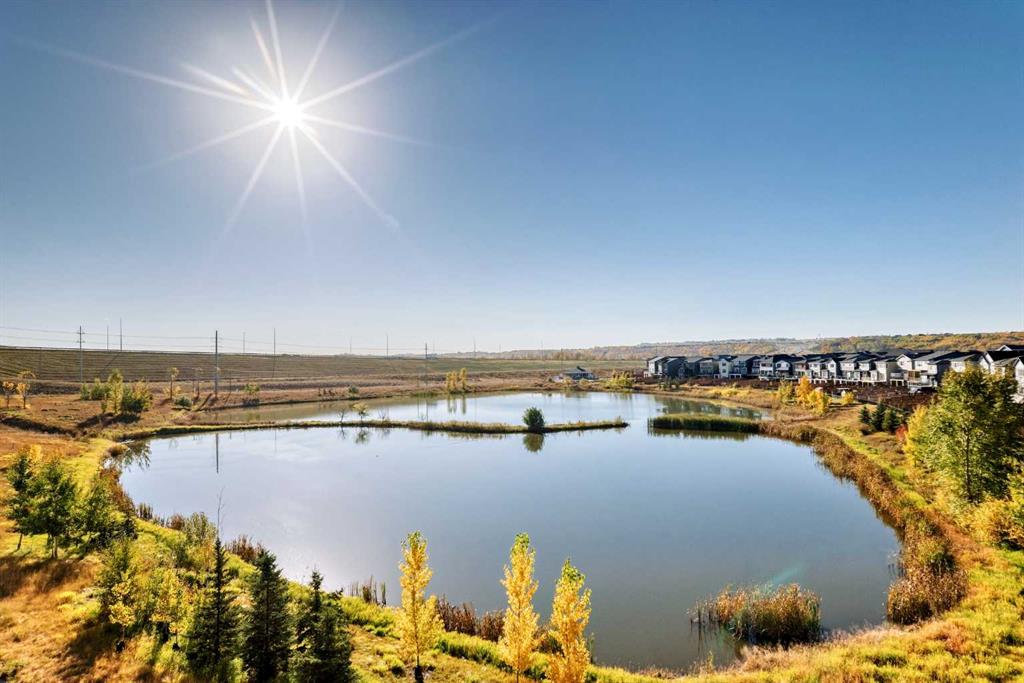119 Les Jardins Park SE, Calgary || $514,900
Welcome to this beautifully upgraded 2-bedroom plus flex room, 2.5-bath townhome where thoughtful design and exceptional craftsmanship shine through every detail. Set in the coveted Les Jardins community next to Quarry Park, this home blends stylish living with low-maintenance ease — surrounded by French-inspired gardens, lush green space, and walkable convenience.
Step inside and immediately feel the difference — a light-filled, open-concept plan enhanced by soaring ceilings, wide plank hardwood flooring, abundant custom millwork, and purposeful upgrades throughout. The kitchen features extended cabinetry with a matching sideboard and maple countertop, custom pantry shelving, and a redesigned island with added drawers and a full backboard for extra storage and style.
The entryway and laundry room continue the custom theme with a built-in coat closet, maple shelving, laundry countertop, and drying rod — all tailored for smart everyday living. Unlike others you’ve seen, just off the heated attached garage you’ll find a versatile main-level office or flex room with its own private entrance — perfect for a home-based business, gym, or creative studio. This added flexibility makes the home ideal for modern lifestyles and work-from-home comfort.
Meticulously cared for with fresh paint (2023), A/C serviced (Sept 2024, barely used), carpets and vents cleaned (Sept 2025), and filters (furnace, Lifebreath, and humidifier) changed quarterly. Technology and convenience abound with full Alexa smart-home integration controlling lights, music, doorbell, heating, and air — plus pre-mounted TV wiring, a wireless Ring camera, and solar panels on each unit. The attached heated garage even features hot and cold water hookups, perfect for year-round use.
Outside, life at Les Jardins feels like a retreat — enjoy 70,000 sq. ft. of manicured gardens, a gym, community gardens, outdoor lounge areas with umbrellas and fire pits, and even a dedicated dog play park near the underground entrance. Everything you need is right here.
This home perfectly balances luxury, practicality, and peace of mind — all in one of Calgary’s most thoughtfully designed communities. Come experience the beauty, the care, and the lifestyle that truly set this one apart. You won’t be disappointed.
Listing Brokerage: RE/MAX First




















