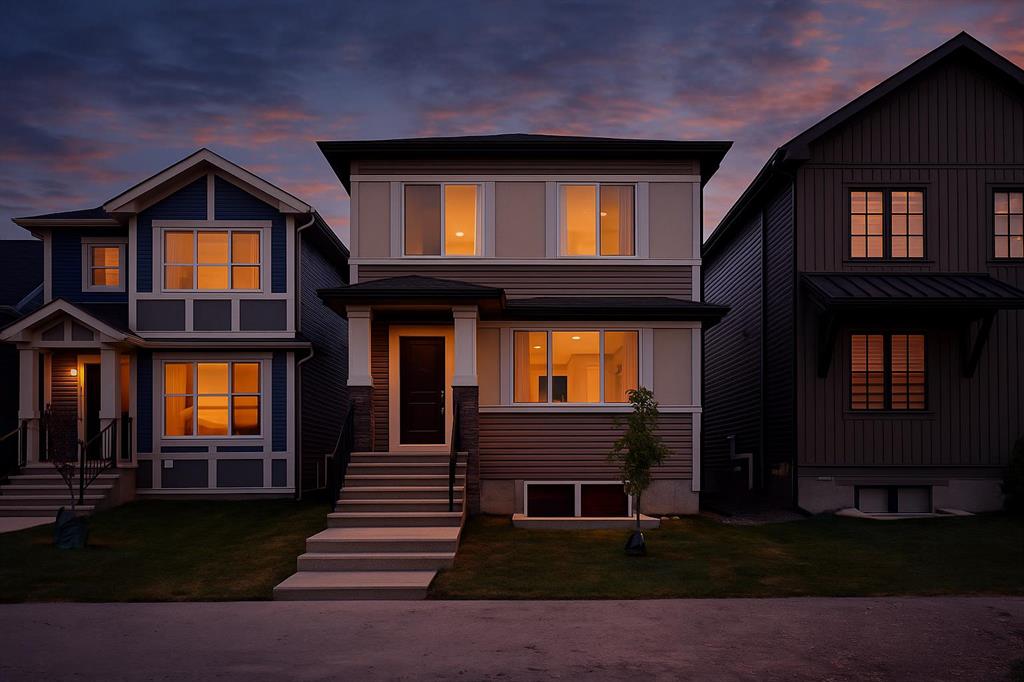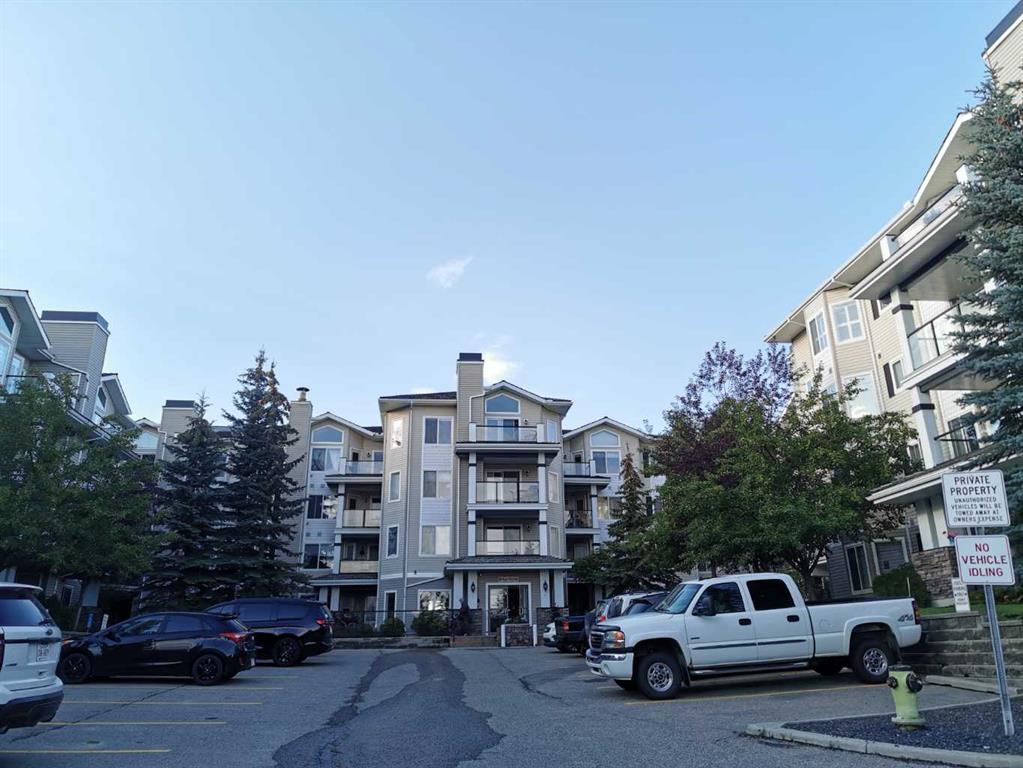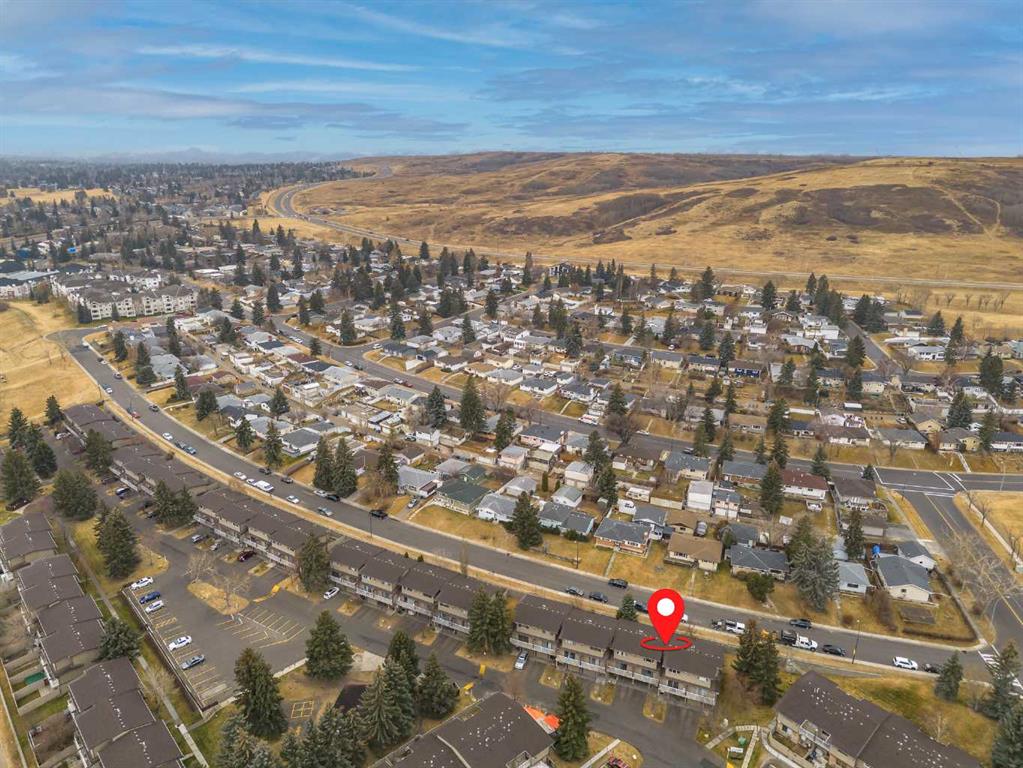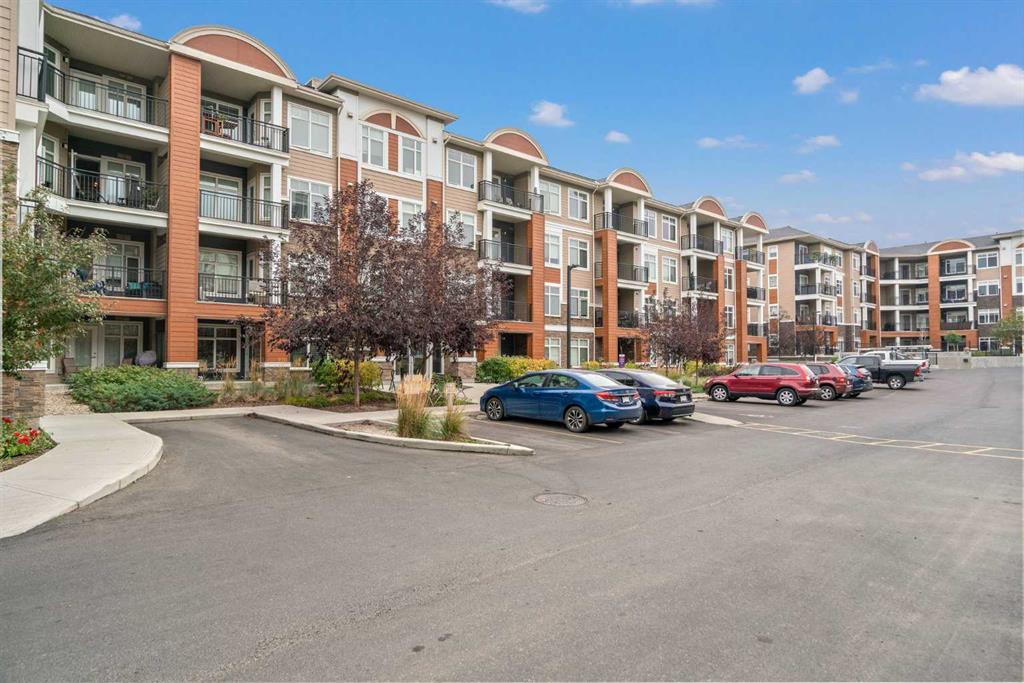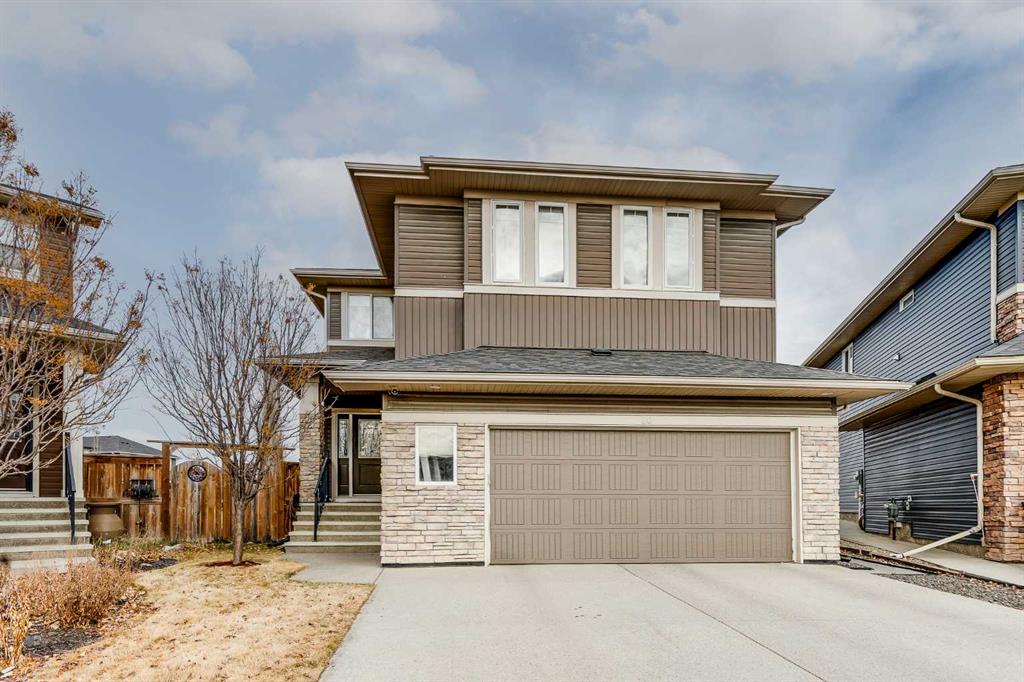80 Evansfield Place NW, Calgary || $879,900
***OPEN HOUSE SUNDAY NOV.30th 1PM-3PM*** Welcome to 80 Evansfield Place NW — an exceptional 5-bedroom 3.5 bathroom family home offering over 3,330 sq. ft. of beautifully designed living space, perfectly situated in the heart of Evanston. Set on an expansive pie-shaped lot backing directly onto open green space and tucked away on a quiet cul-de-sac, this property delivers rare privacy, incredible yard space, and an ideal setting for a growing family.
Step inside to a bright, open-concept main floor showcasing high ceilings, large windows, and a layout that flows seamlessly for everyday living and entertaining. The spacious kitchen features granite countertops, a large center island with breakfast bar, abundant cabinetry, stainless steel appliances, and a walkthrough pantry that connects directly to the mudroom for added convenience. A dedicated main-floor home office provides valuable flexibility for remote work or study.
Upstairs, the thoughtful design continues with four generously sized bedrooms, including a serene primary retreat with a walk-in closet and spa-like ensuite, along with a versatile bonus room ideal for relaxation, play, or movie nights. A 5-piece bathroom completes the second level, offering both functionality and convenience for busy family living.
The professionally finished basement expands the home’s versatility with an additional bedroom, two flexible-use rooms, and a modern 3-piece bathroom — perfect for guests, hobbies, a gym, or a media space.
Recent upgrades include a new roof, updated north and west siding, and upgraded triple-pane windows on most of the rear of the home (2025), along with the addition of solar panels (2022) for long-term value add.
The backyard is a true standout feature of this property. The oversized lot offers excellent privacy and abundant outdoor space, featuring an expansive deck with pergola and open views of the green space behind — a perfect setting for outdoor dining, entertaining, or unwinding at the end of the day.
Located in one of NW Calgary’s most family-friendly and sought-after communities, this home is within walking distance to FreshCo, local shops, schools, soccer fields, playgrounds, pathways, and an off-leash dog park. With convenient access to Stoney Trail, 14 St NW, and Deerfoot Trail, commuting throughout the city is simple and efficient.
This home combines space, privacy, thoughtful upgrades, and an unbeatable lot and location — truly a gem not to be missed!
Listing Brokerage: Real Broker










