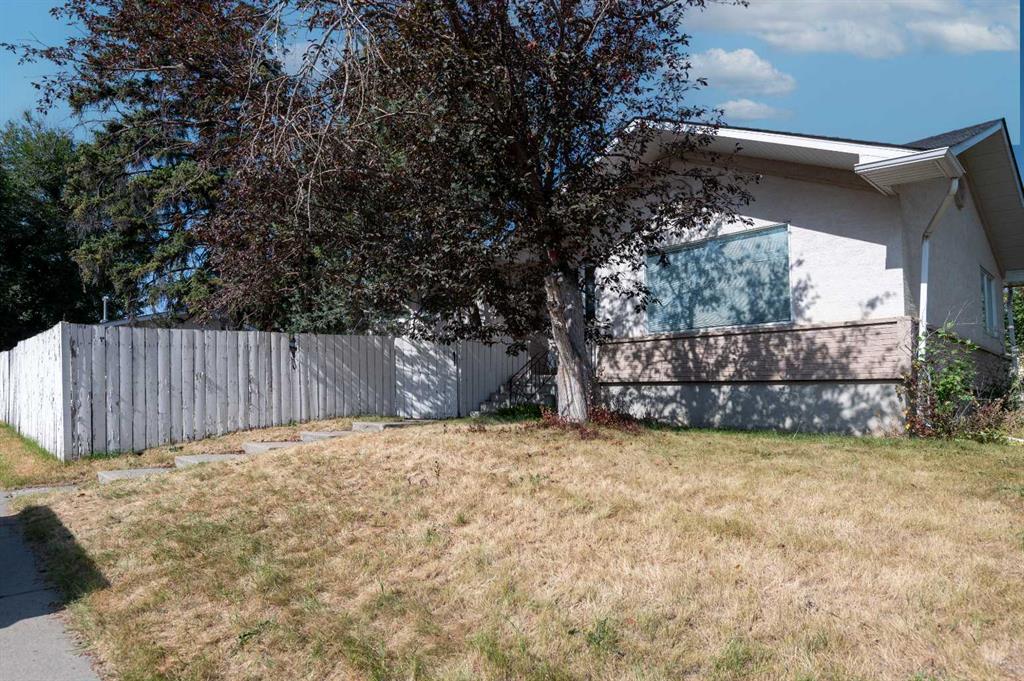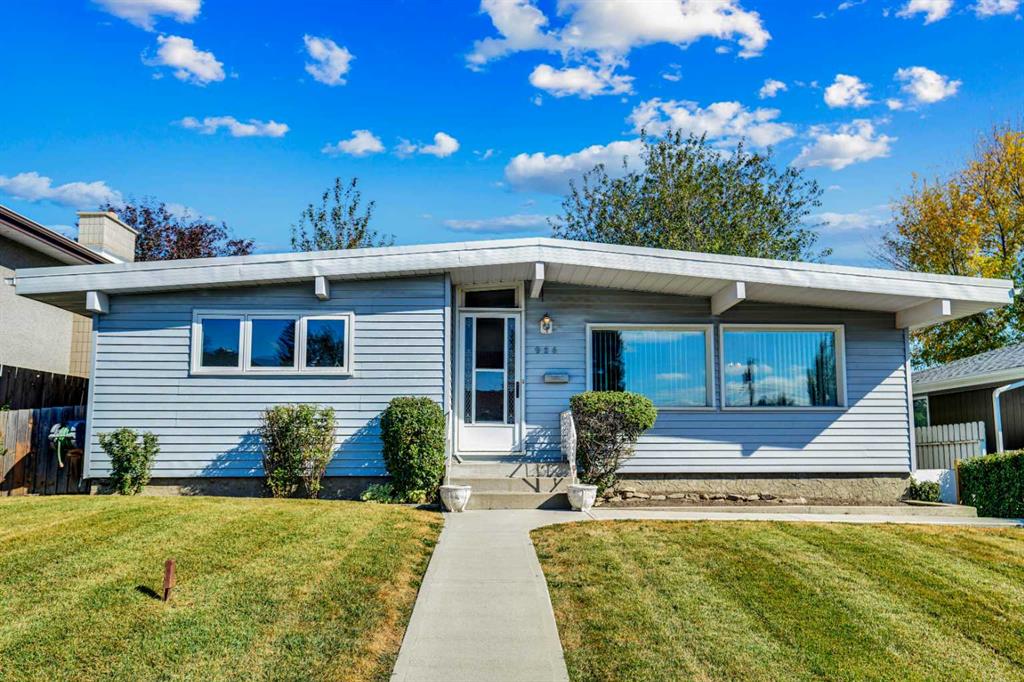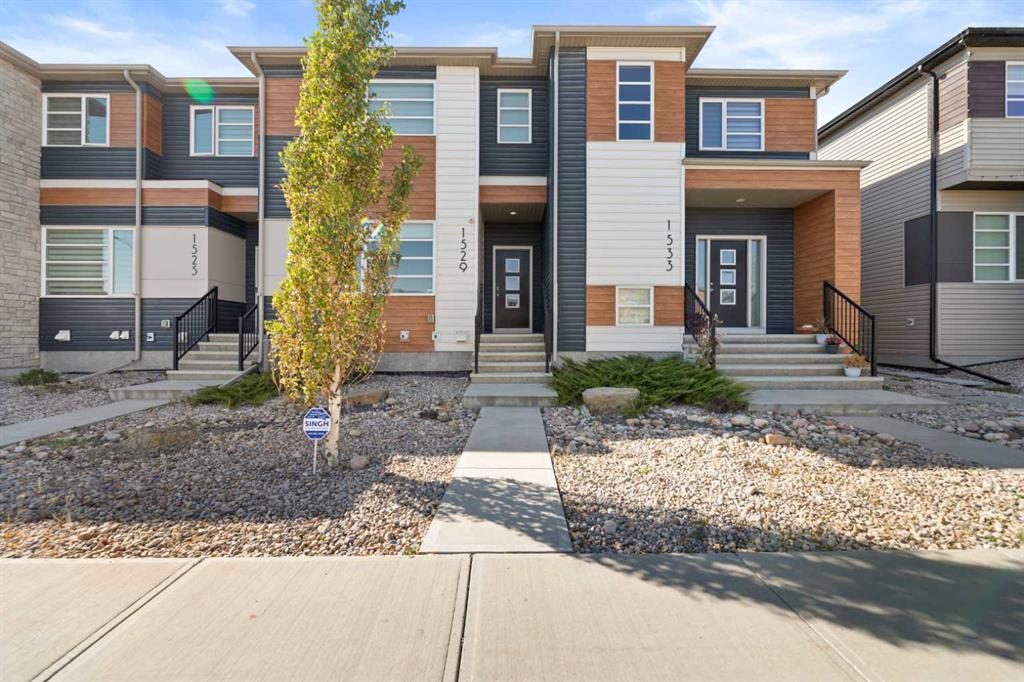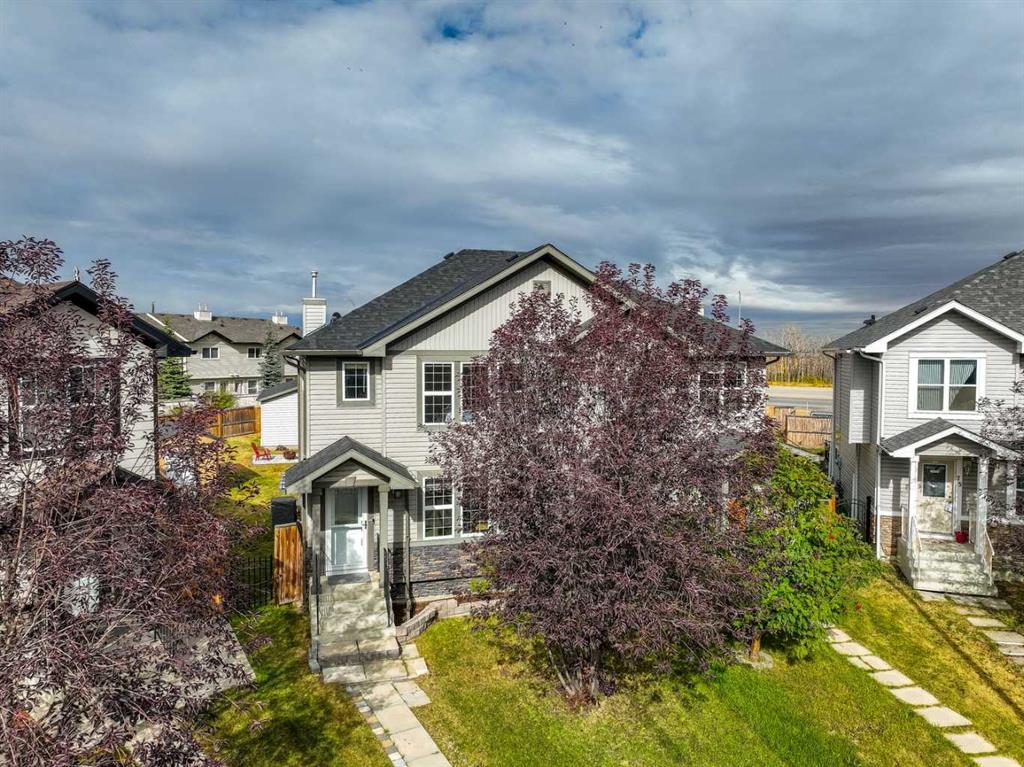2411, 181 Skyview Ranch Manor NE, Calgary || $318,000
Rare find! Welcome to this stunning Top Floor 3 BEDROOM, 2 FULL BATH condo with 2 PARKING spaces (one HEATED UNDERGROUND stall and one OUTDOOR SURFACE STALL) located in the highly desirable community of Skyview Ranch NE Calgary. This beautifully maintained unit offers unobstructed, panoramic views from the spacious balcony—perfect for morning coffees or evening relaxation. The open-concept floor plan features an upgraded kitchen complete with stainless steel appliances, quartz countertops, and plenty of cabinetry for storage, ideal for those who love to cook and entertain. The kitchen seamlessly flows into the bright and airy living room, highlighted by large windows that flood the space with natural light and provide direct access to the balcony. The primary bedroom is generously sized and comes with its own private ensuite, while the other two bedrooms are perfect for kids, guests, or a home office and share a second full bathroom. Thoughtfully designed, the layout includes a conveniently located laundry area for added ease. One of the standout features of this home is the rare inclusion of two parking stalls—a luxury not often found, with one being heated and underground to keep your vehicle warm during Calgary\'s winters, and the second being a convenient outdoor stall. The building also offers excellent amenities including ample visitor parking, a clubhouse, recreation room, and a fitness Centre. Located within walking distance to parks, schools, and a nearby plaza, this home is ideal for families. Commuting is a breeze with quick access to Stoney Trail and Deerfoot Trail, and you\'re just 10 minutes to Calgary International Airport, 20 minutes to downtown, and 7 minutes to the Gurdwara Sahib. Don’t miss out on this incredible opportunity—book your private showing today with your favorite Realtor. Happy showings!
Listing Brokerage: Coldwell Banker YAD Realty




















