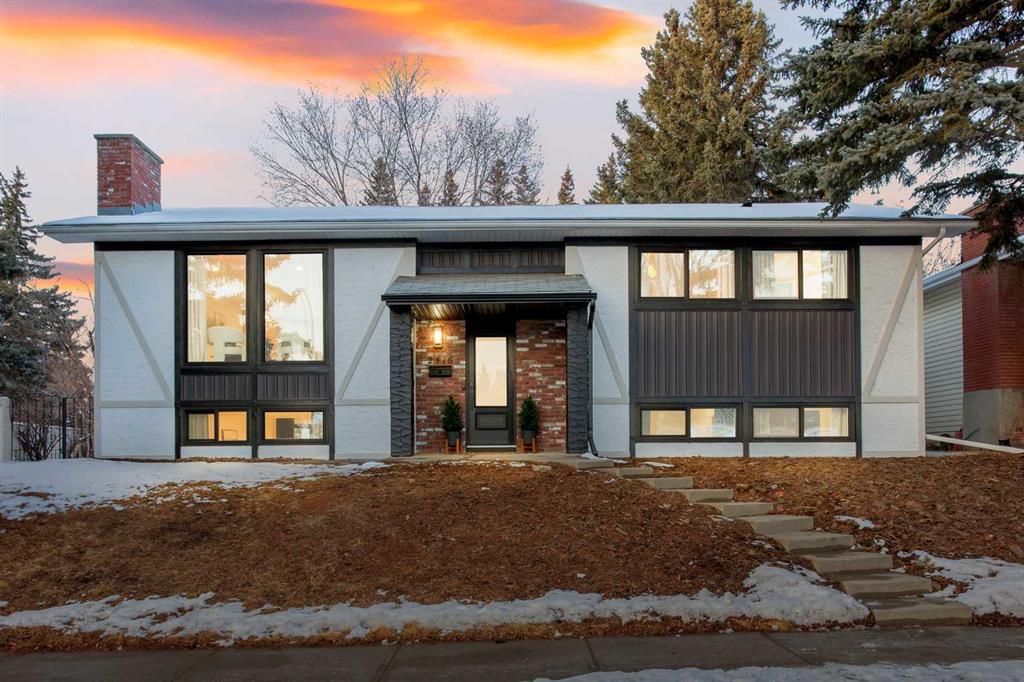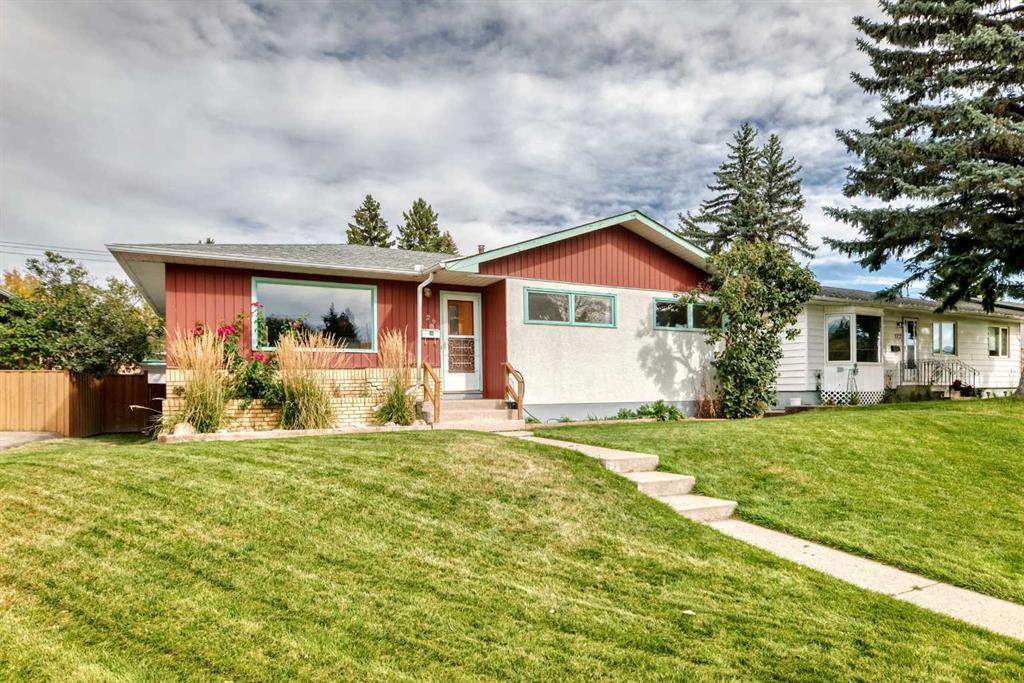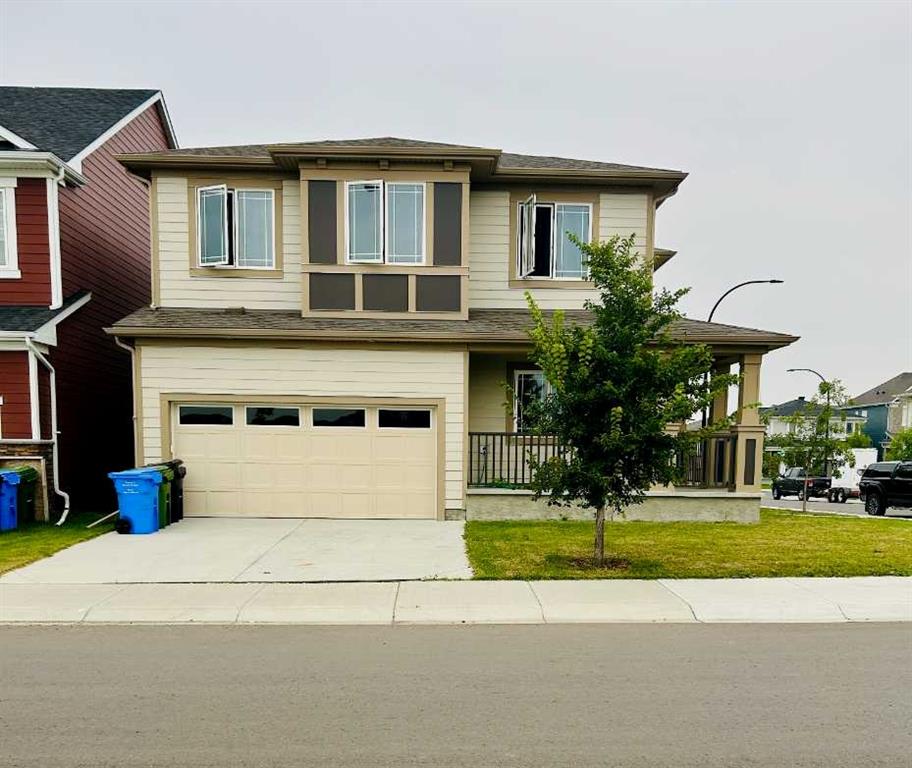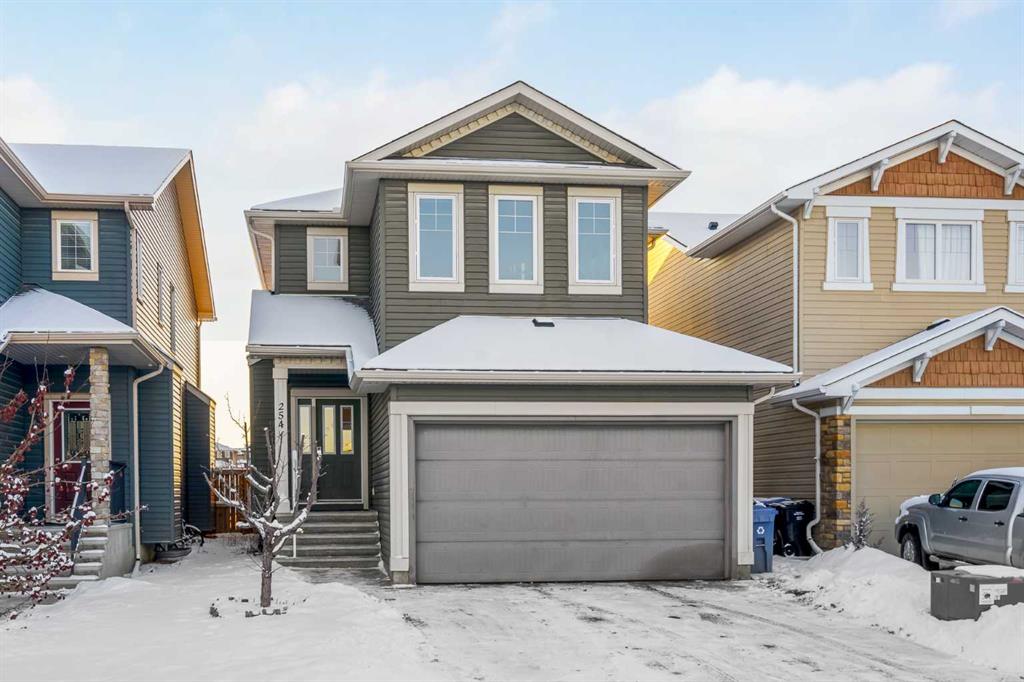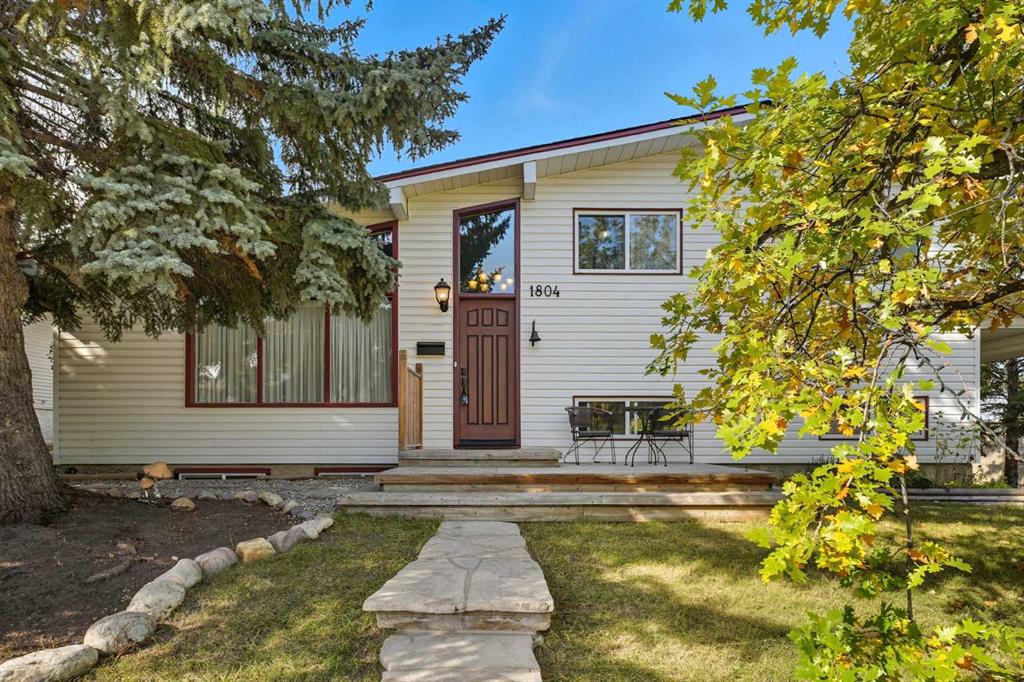1804 Braemar Place SW, Calgary || $849,900
Welcome to 1804 Braemar Place SW, a spacious and versatile 4-level split set on a large 7,836 sq. ft. corner lot in the heart of Braeside. Offering over 1,300 sq. ft. above grade and a fully developed basement, this home features 5 bedrooms, 4.5 bathrooms, and an illegal-suite above the garage with a separate entrance—ideal for multi-generational living, a private guest space, or rental income potential. Inside, the bright and inviting main floor offers a generous living room anchored by a cozy wood-burning fireplace, a formal dining area, and a functional kitchen with plenty of cabinetry. Upstairs you’ll find three bedrooms, including a primary suite with its own 3-piece ensuite, along with a full bathroom that serves the secondary bedrooms. The lower levels extend the living space with 2 additional bedrooms, bathroom, and a family room, as well as direct access to the basement laundry area. One of the highlights of this property is the oversized 24\' x 26\' attached garage with an 850 sqft illegal-suite above, offering outstanding versatility and independence thanks to its private entrance. The large corner lot provides excellent outdoor space, complete with mature trees, a fire pit, a front porch, and a backyard deck, perfect for entertaining or relaxing in a quiet setting. Additional features include hardwood, carpet, and laminate flooring, ceiling fans, built-in bookcases, and all major appliances. The property also benefits from a fenced yard, back lane access, and extra parking flexibility.
Situated in a family-friendly community, this home is close to schools, parks, shopping, transit, and major routes, with Fish Creek Park and Southland Leisure Centre just minutes away. With its flexible layout, suite potential, and prime location, this home offers an exceptional opportunity for both homeowners and investors alike.
Listing Brokerage: eXp Realty










