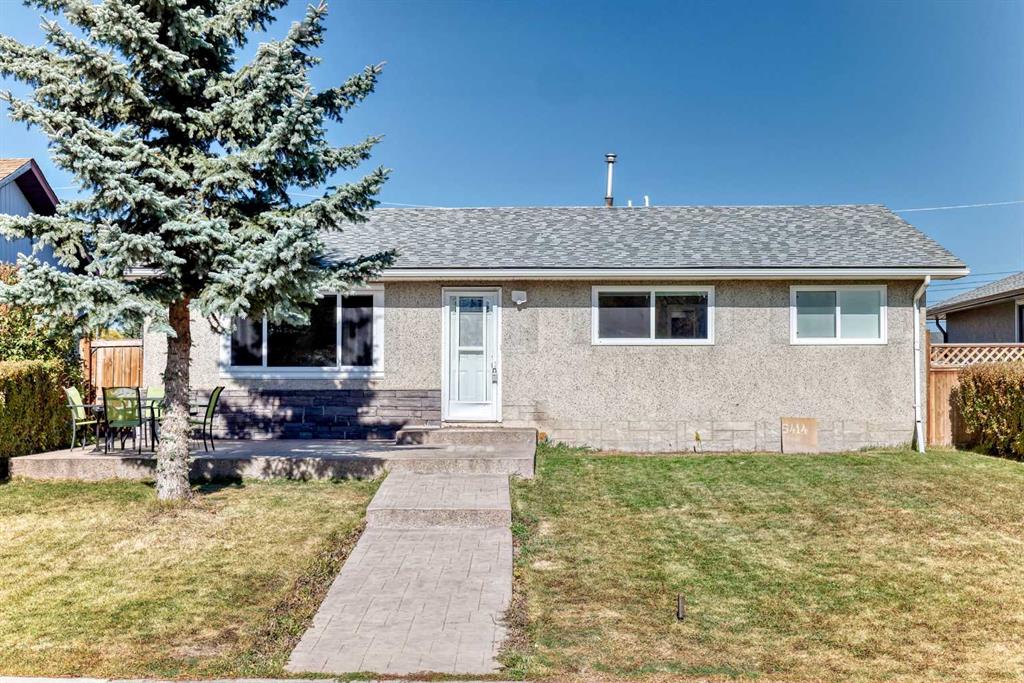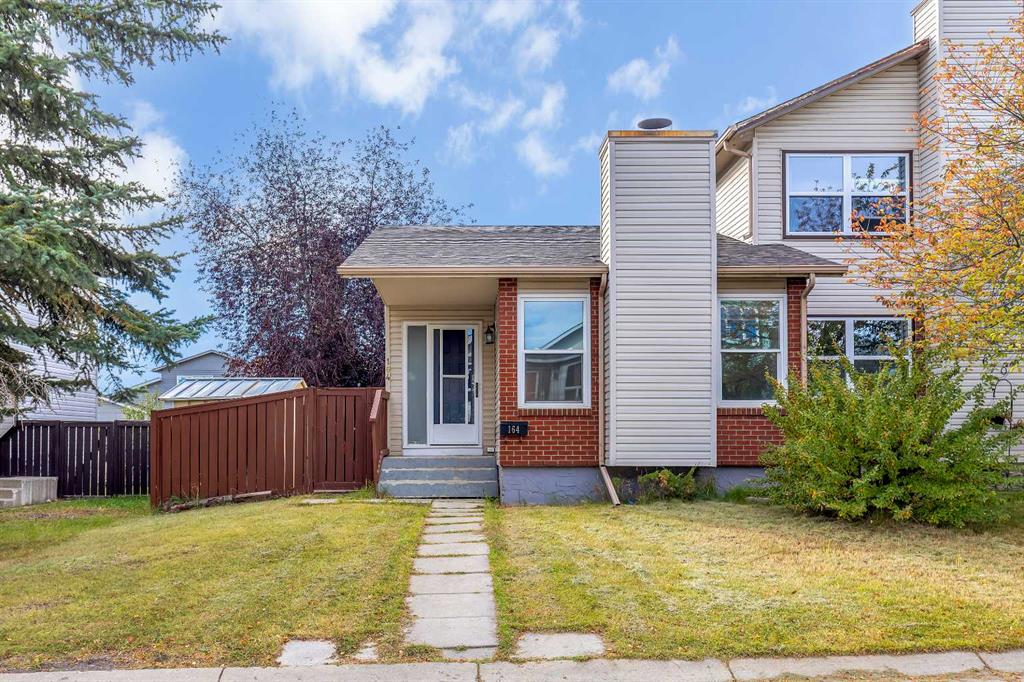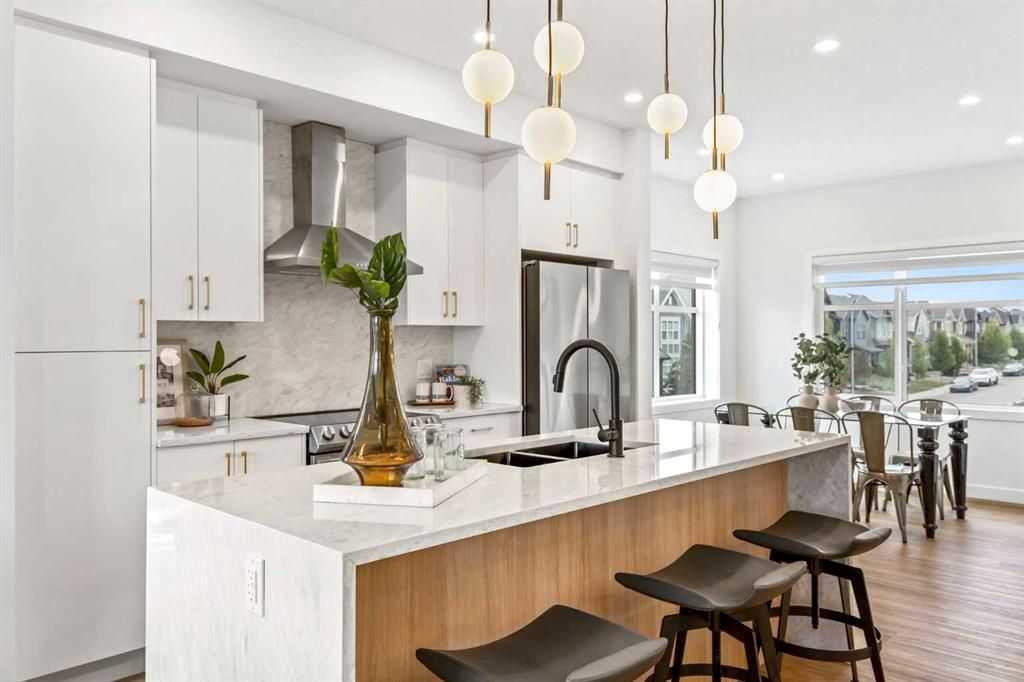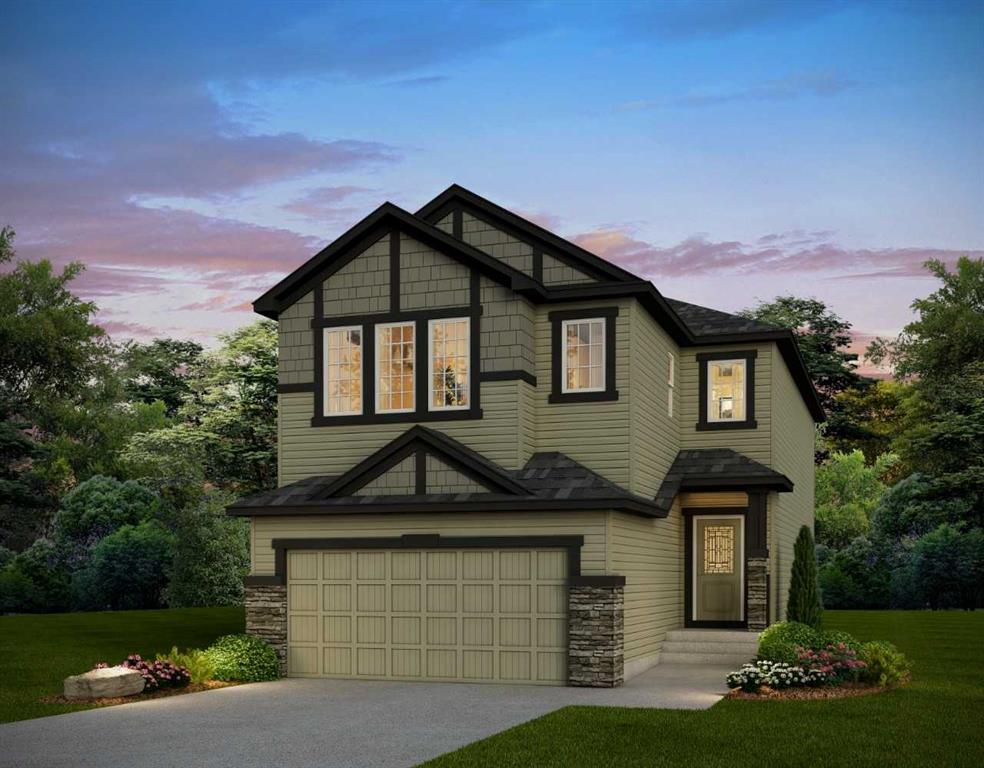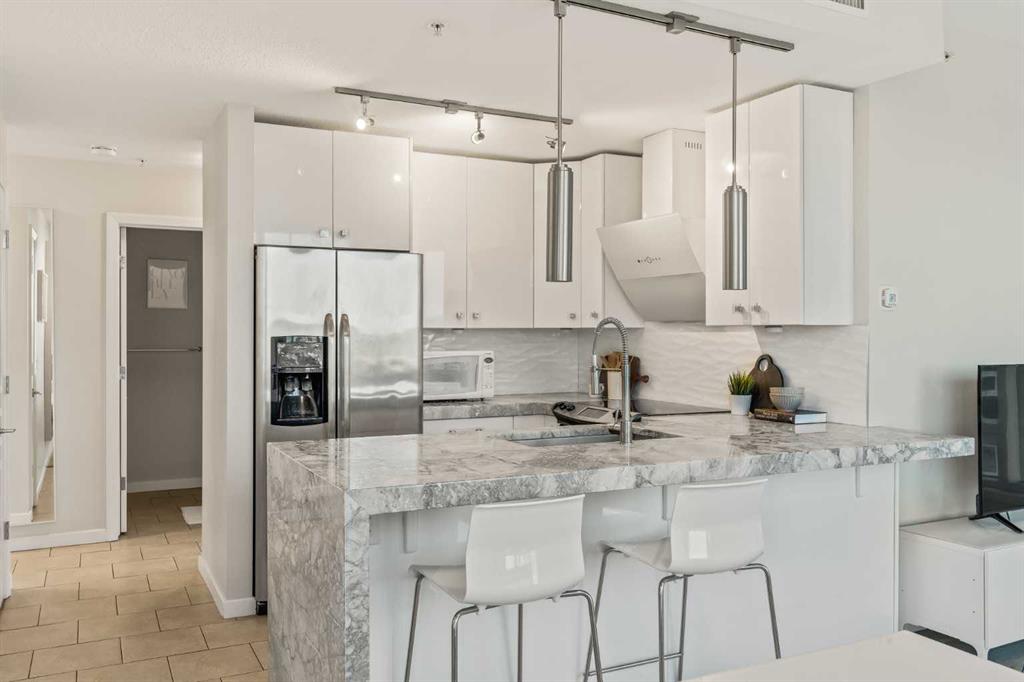604, 200 Belvedere Boulevard SE, Calgary || $490,245
LIMITED TIME PROMO
NO CONDO FEES for the First Year – enjoy maintenance-free living and extra savings.
Choose One Bonus Option:
• Free Upgrades valued at $4,500, or
• $4,500 CASH CREDIT at possession, or
• $4,500 GIFT CERTIFICATE for Calgary Best Buy Furniture.
Modern & Spacious 3-Bedroom Townhouse in the Heart of Belvedere | 1411 SQFT | Double Tandem Garage | Prime Location. Possession is set for March 2026.
Welcome to this stunning and thoughtfully designed 3-bedroom, 2.5-bathroom townhouse located in the highly sought-after community of Belvedere. Boasting 1,411 sqft of functional living space and soaring 10-foot ceilings on the main floor, this home combines modern luxury with everyday comfort.
As you step inside, you’re greeted by an open-concept main floor featuring Luxury Vinyl Plank flooring, creating a stylish and durable foundation throughout. The upgraded kitchen is a chef’s dream, equipped with thick quartz countertops, tall cabinetry, stainless steel appliances, a built-in microwave, and a pantry closet for extra storage. The adjacent dining area is perfect for family meals or entertaining guests.
The spacious living room flows seamlessly to your private balcony, finished with glass panels and aluminum railings—a perfect space to enjoy your morning coffee or unwind in the evening. A strategically placed 2-piece powder room adds convenience to the main level.
Upstairs, you’ll find a generous primary bedroom complete with a spa-inspired ensuite, a large closet, and access to a second private balcony—a rare and desirable feature. Two additional great-sized bedrooms share a modern full bathroom, and laundry is conveniently located on this level.
The lower level features a tandem double car garage with room for two vehicles plus additional storage space. The home is fully landscaped with a thoughtful design.
Unbeatable Location: Just steps from Costco, Walmart, Cineplex, major banks, restaurants, and all the everyday essentials. Quick access to major routes—3 minutes to Stoney Trail, 4 minutes to Highway 1, and just 15 minutes to Downtown Calgary. You\'re also only 7 minutes to Gurdwara Sahib, and a 1-minute walk to a nearby park and the future school site.
This home truly offers modern living in a vibrant new community with unmatched convenience and style. Whether you\'re a first-time buyer, investor, or looking for your next family home—this is an opportunity you don’t want to miss!
Book your private showing today and experience everything this home has to offer!
Listing Brokerage: Coldwell Banker YAD Realty










