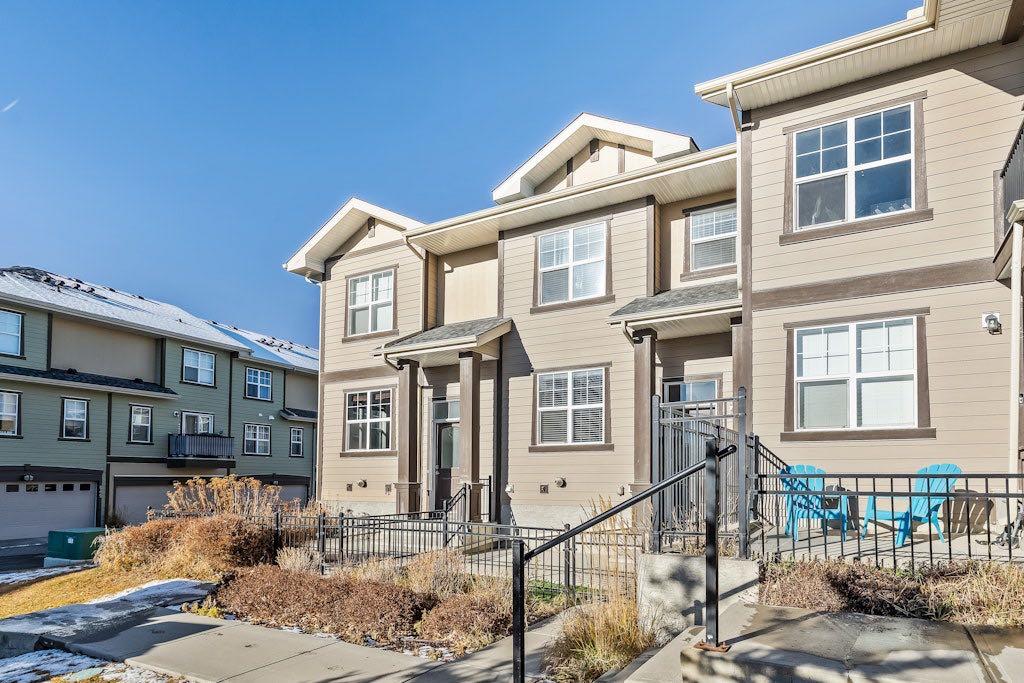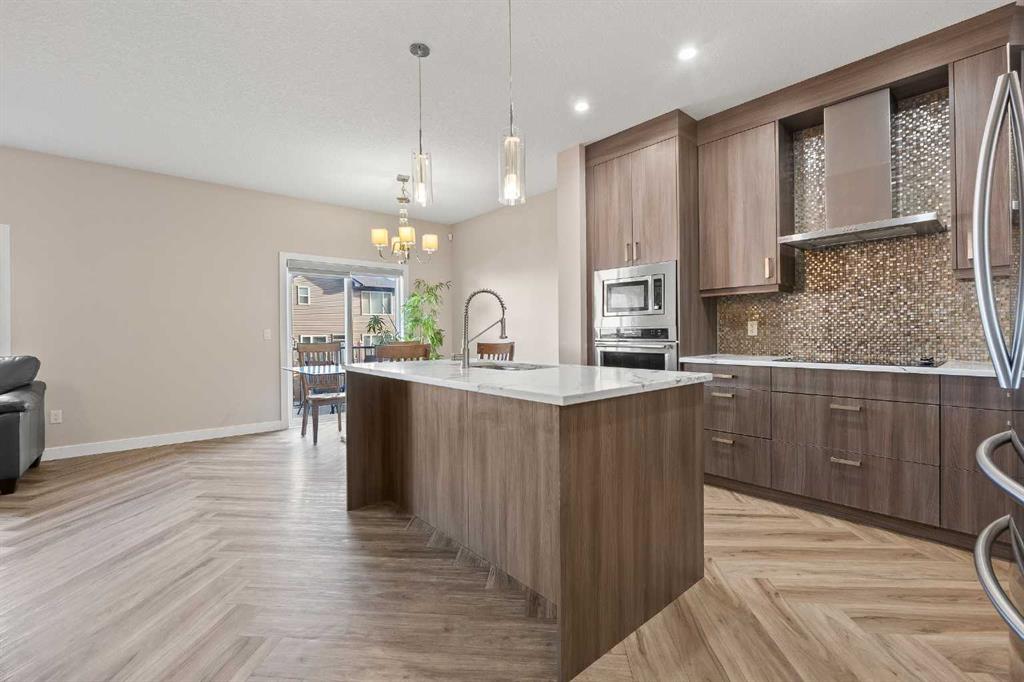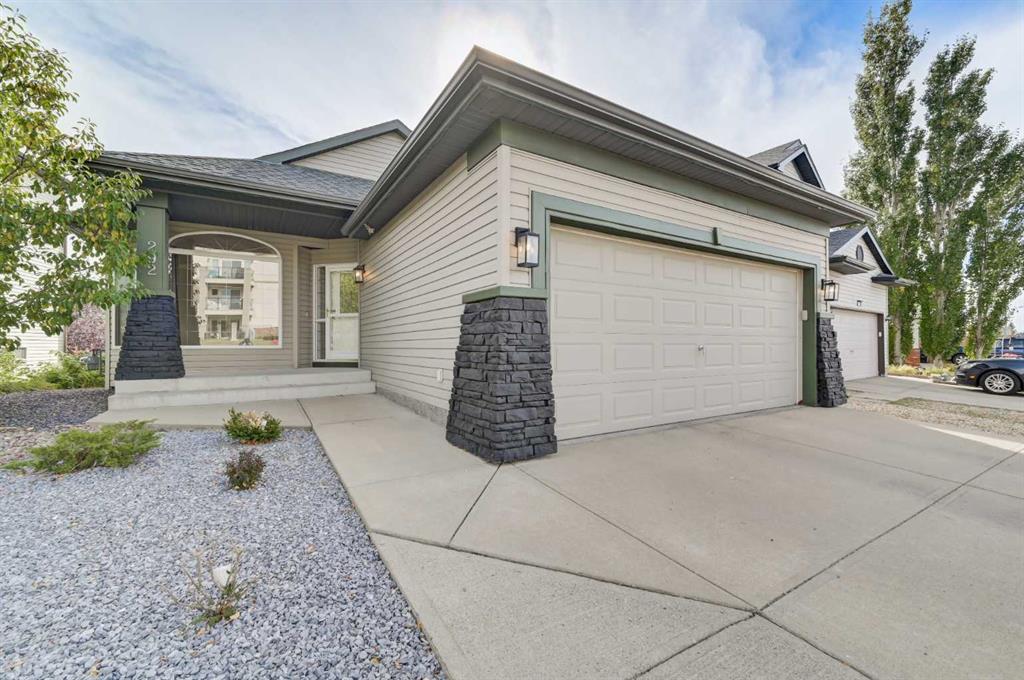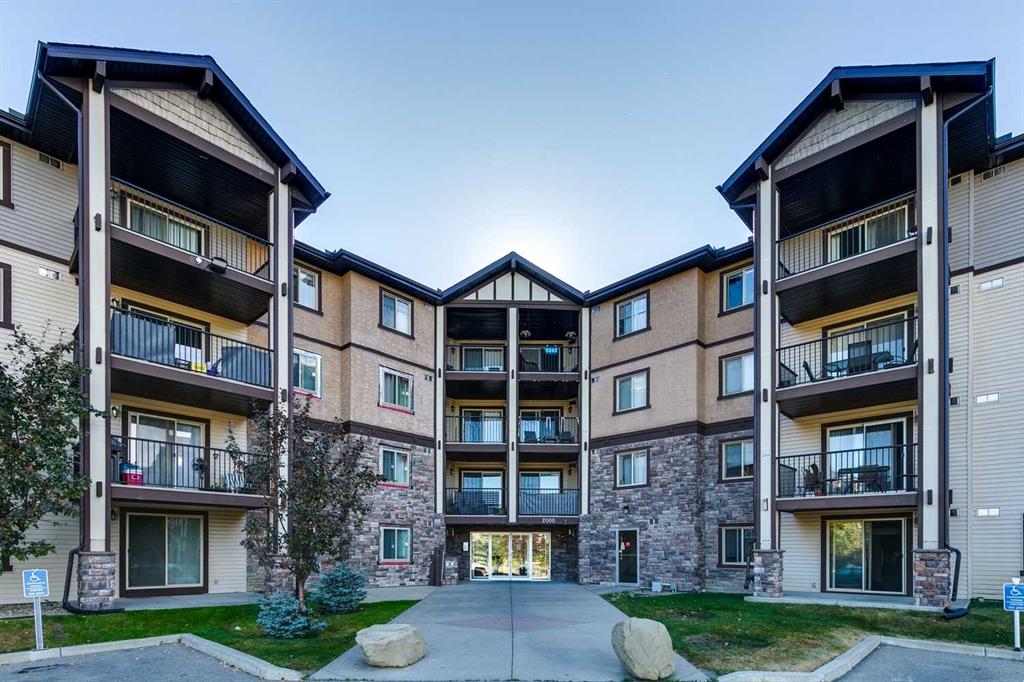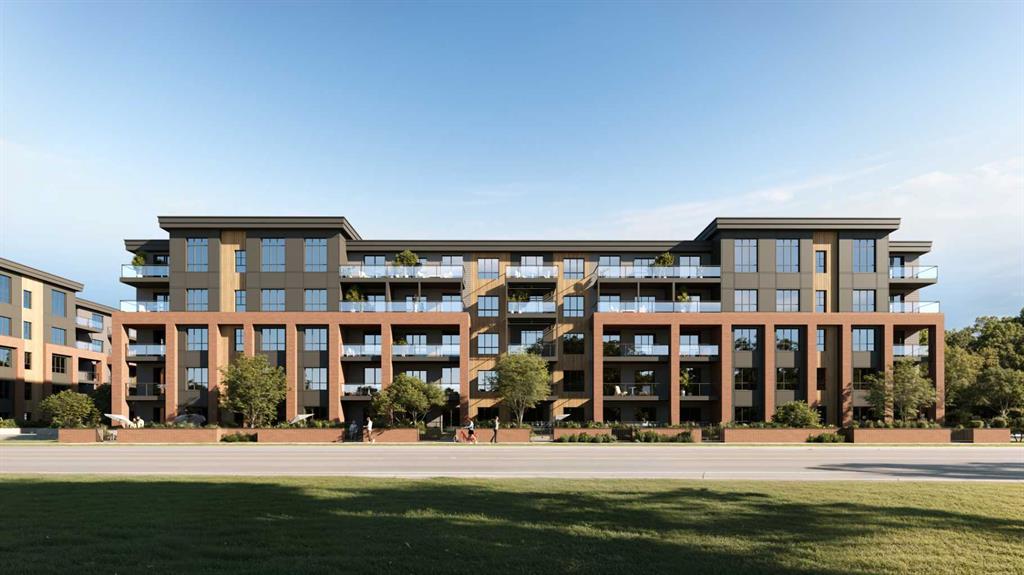320 Nolancrest Circle NW, Calgary || $768,888
Perched on a prime CORNER LOT, this stunning, extensively UPGRADED home combines modern luxury with family-friendly spaces, abundant light, a LARGE YARD perfect for play and entertaining, and ample street parking.
The UPGRADED KITCHEN features high-end KitchenAid Built-In Appliances, Granite Countertops, a cooktop with microwave mounted above the wall oven, and a Walk-Through Pantry accessible directly from the garage through the mudroom, making it easy and convenient to unload groceries and other essentials. A flexible room with a window on the main floor can easily serve as a BEDROOM, home office, study, or TV room, offering versatile main-level living.
Upstairs, four spacious bedrooms provide plenty of room for family and guests. The laundry room on the upper level is thoughtfully upgraded with a sink and countertop, ideal for storage, folding, or ironing. The master bedroom features a custom-built walk-in closet with shoe racks, drawers, and a designer closet door, combining style and functionality. A bonus room and wide hallway create additional space perfect for kids’ play, hobbies, or relaxation. A thoughtfully designed open-to-below feature at the bonus room landing elegantly overlooks the foyer, creating a sense of openness and showcasing the attention to detail and extra investment in this home.
Additional highlights include CENTRAL AIR CONDITIONING, keeping the home refreshingly cool and comfortable even on the hottest summer days.
The fully developed basement includes an illegal SUITE with two bedrooms, a separate entrance, and its own laundry, making it an excellent MORTGAGE HELPER or ideal accommodation for extended family. Perfectly positioned, this home is just 5 minutes from Beacon Hill Shopping Centre, Costco, Walmart, medical centres, and major businesses, with easy access to Stoney Trail, Sarcee Trail, and Shaganappi Trail. Families will appreciate the coming soon elementary school in Nolan Hill. Enjoy quick commutes with only 20 minutes to the airport and 25 minutes to downtown. A high-quality, thoughtfully upgraded home in a smart, strategic location—offering the best of both worlds: refined living and unbeatable convenience.
Listing Brokerage: CIR Realty










