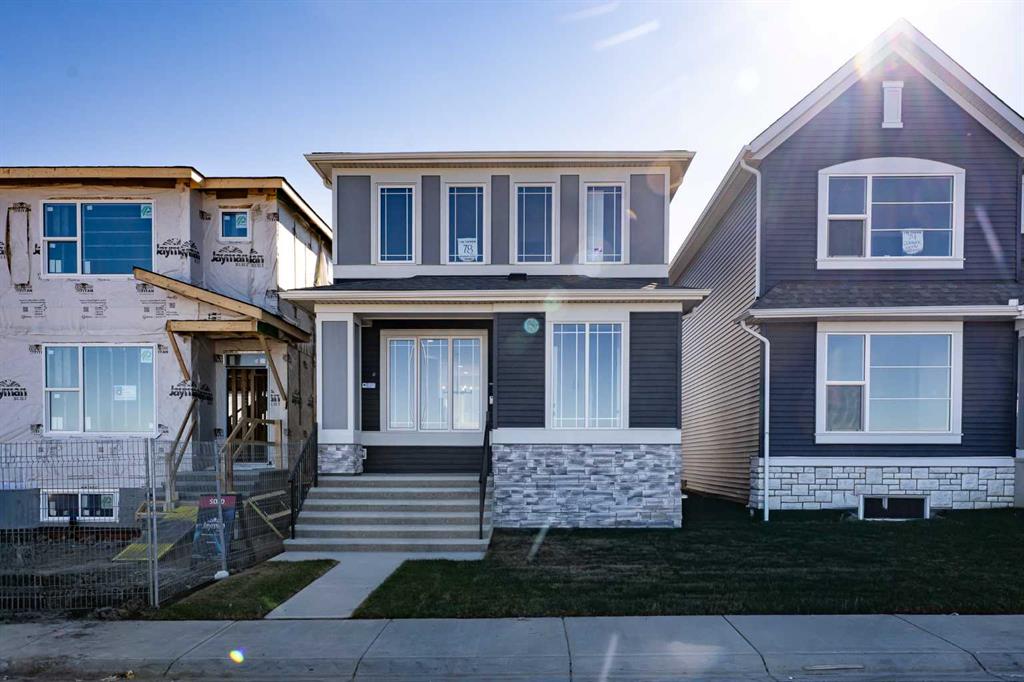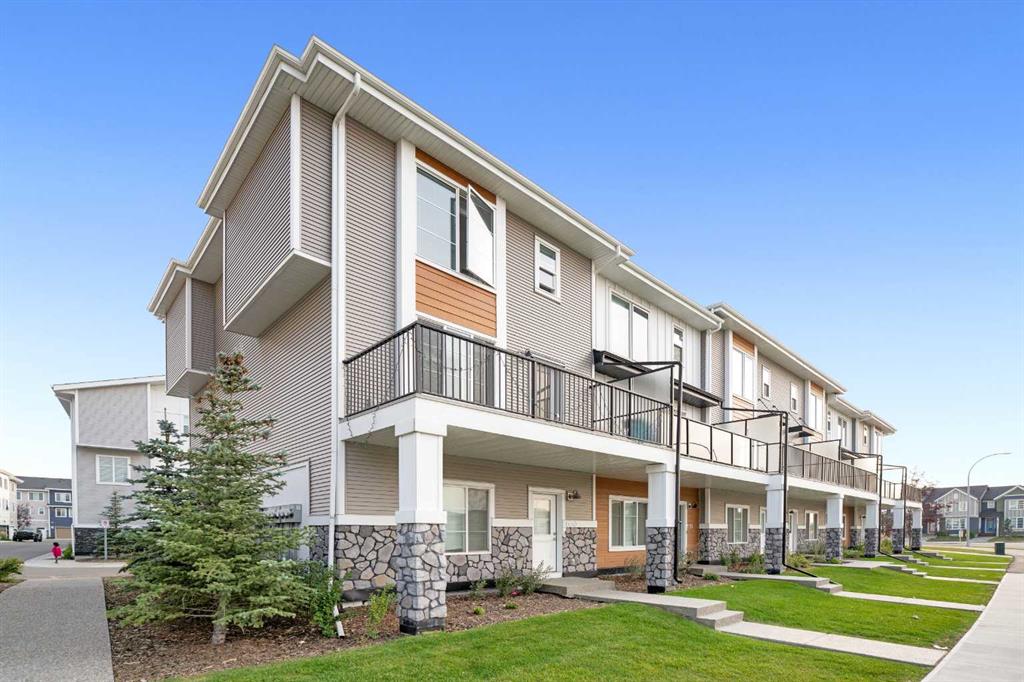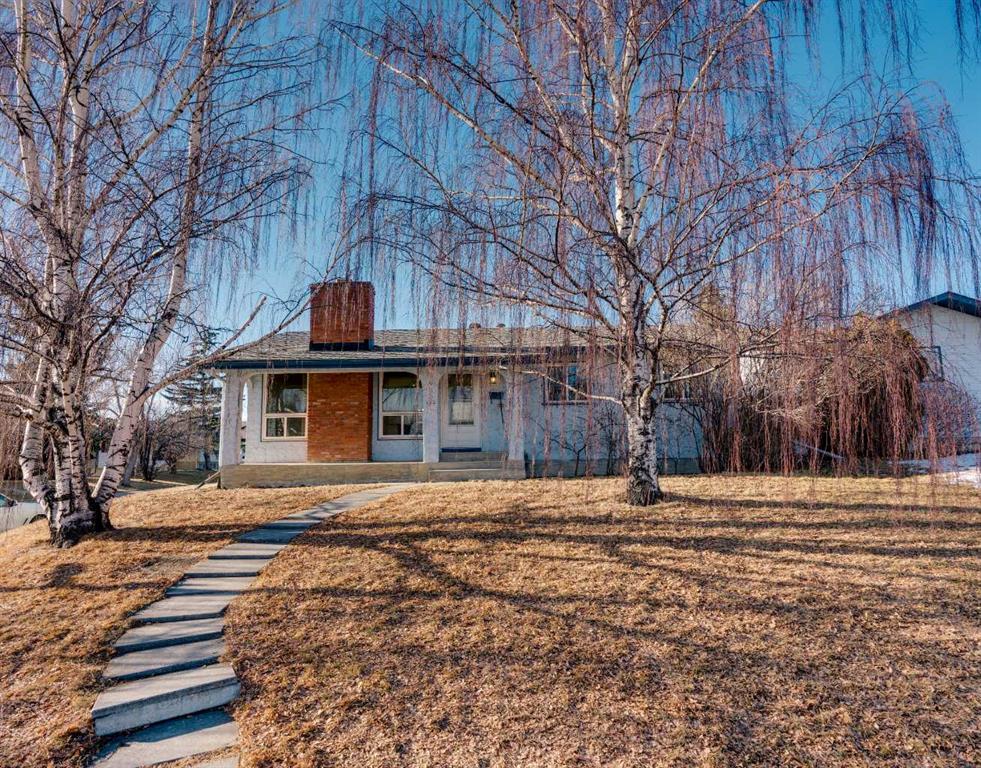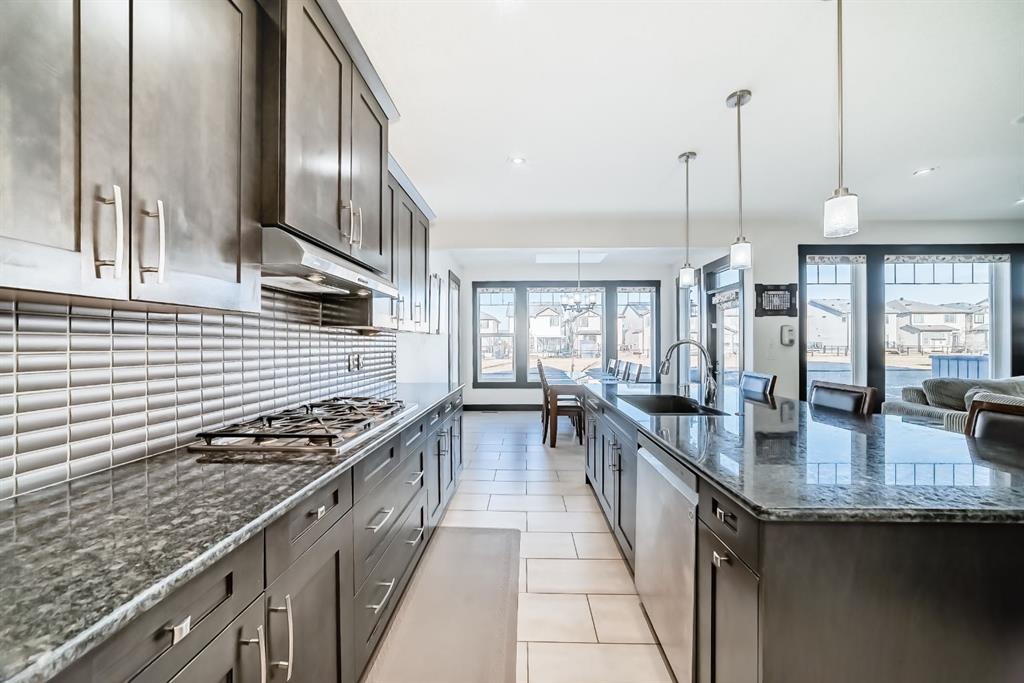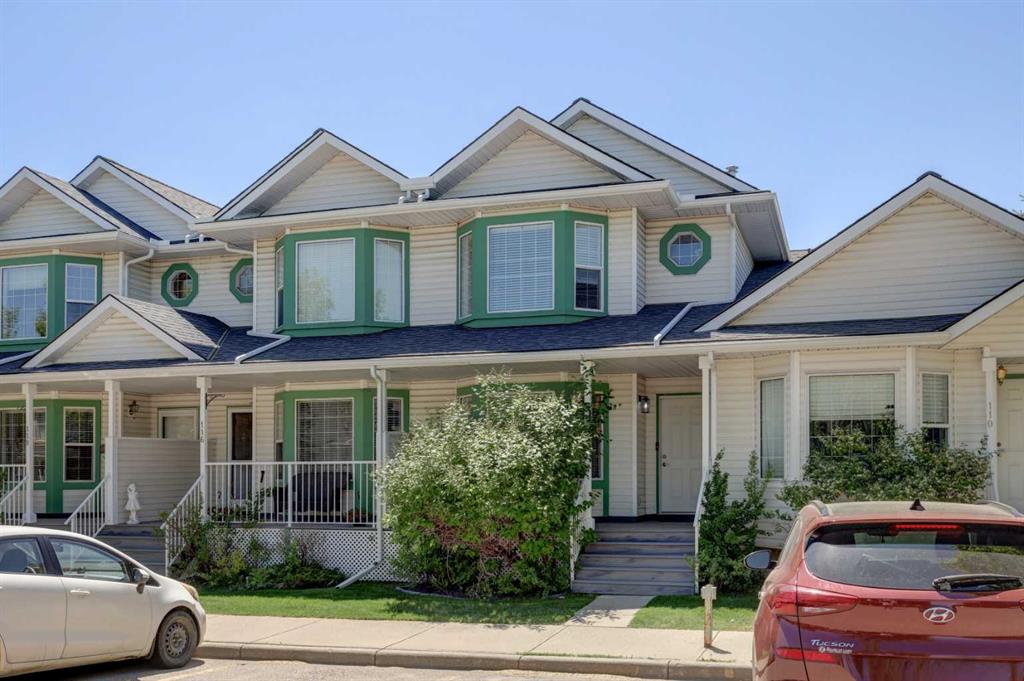16 Skyview Shores Gardens NE, Calgary || $849,999
4 Bedrooms | 3.5 Bathrooms | Large Bonus Room | Fully Finished Basement | 9-Ft Ceilings | Built-In Speakers & More!
Welcome home to one of the most distinctive and beautifully upgraded homes backing onto walking paths in Skyview Ranch Northeast!
Stunning & Captivating! From the moment you enter, you will be captivated by the abundant natural light streaming through the large, continuous windows - offering refreshing views of the open sky & the green grass! Modern pot lighting and a skylight accentuate the 9-foot knockdown ceilings, creating a bright and airy atmosphere throughout.
The chef-inspired kitchen is a true centrepiece, featuring tall cabinets, granite countertops, a gas cooktop, a wall oven, and built-in microwave—all set on sleek ceramic tile that flows from the garage entry through the mudroom and walk-in pantry to the dining area. The adjoining living room and flex/office space are finished with elegant hardwood flooring, ideal for both everyday comfort and entertaining.
The staircase will take you up to another level! Starting with the spacious primary master suite impresses with GLASS FRENCH DOORS, a SPA-INSPIRED ENSUITE with DOUBLE SINKS, SOAKER TUB, WALK-IN SHOWER! All of this with the view of the green space in the back from the large windows of the Master! Don’t forget the large walk-in closet!
Across the hall, the bright bonus room features vaulted ceilings and expansive windows filling the space with natural light. Two additional great sized bedrooms, a full bathroom, and the conveniently located laundry room completes this level.
The fully finished basement with a generous bedroom, a full bathroom, electric fireplace in the living room, lit with a window, & pot lights is ready to accommodate your family or a nanny with a huge island for entertainment, surrounded by plenty of cabinetry, a sink, a fridge, and a built-in microwave! They will even have access to their own washer/dryer! There is potential for a separate entrance.
Everything from the kitchen backsplash, to the window coverings, to paint, to windows, to the built-in speakers, the composite rear porch, and to the materials used in the house is a form of art and expression of beauty.
This kind of a house rarely becomes available and sure to impress. Pictures do not do justice, so come and see for yourself!
Listing Brokerage: URBAN-REALTY.ca










