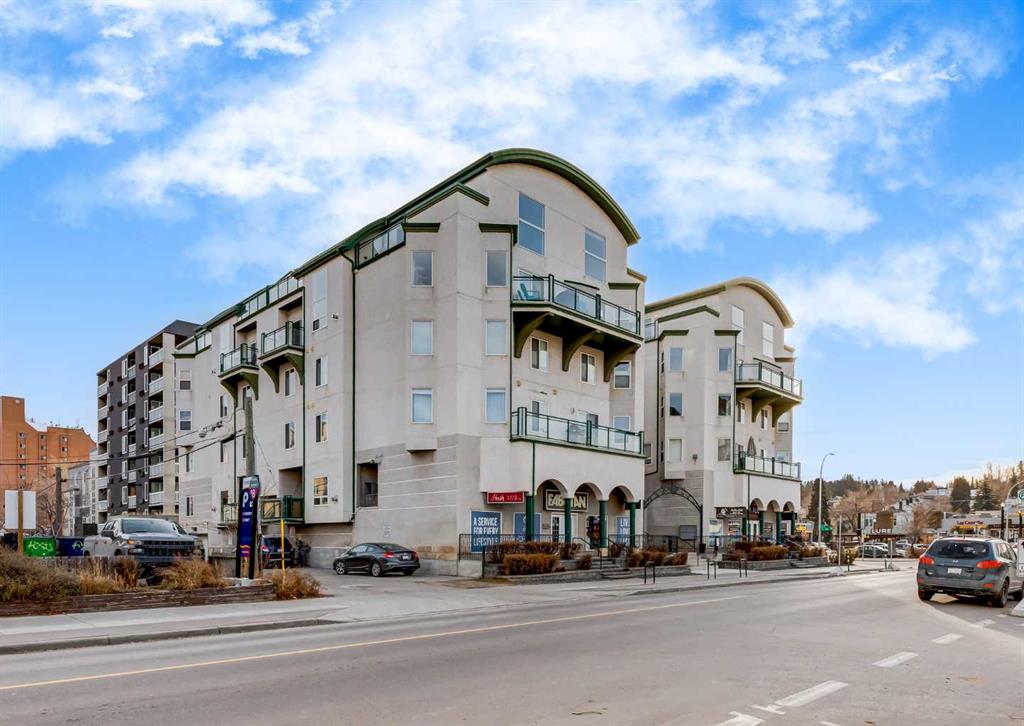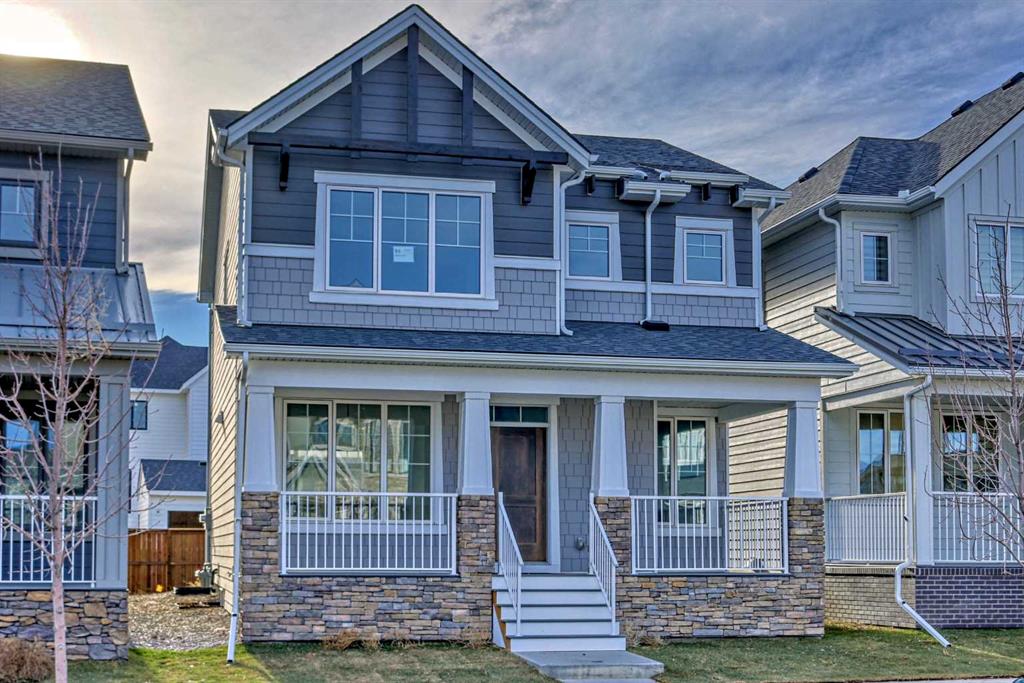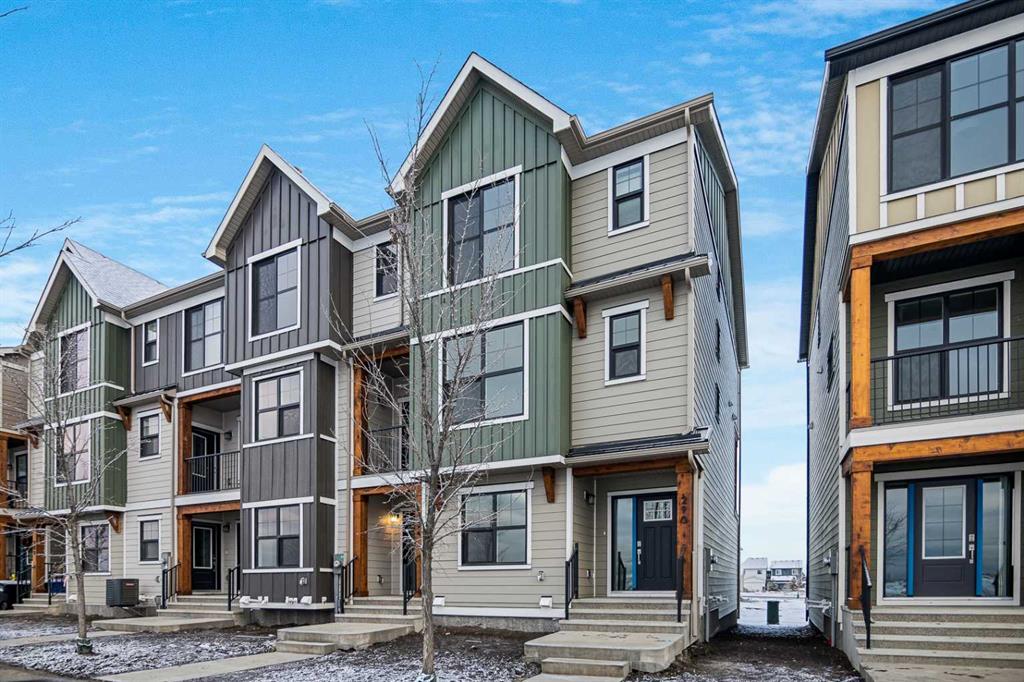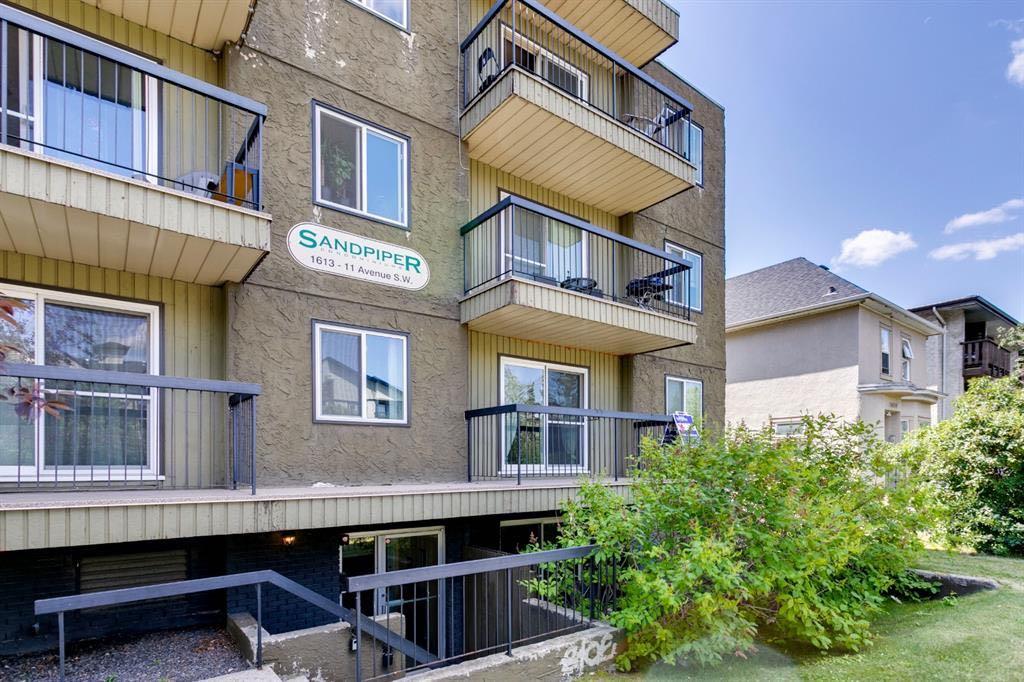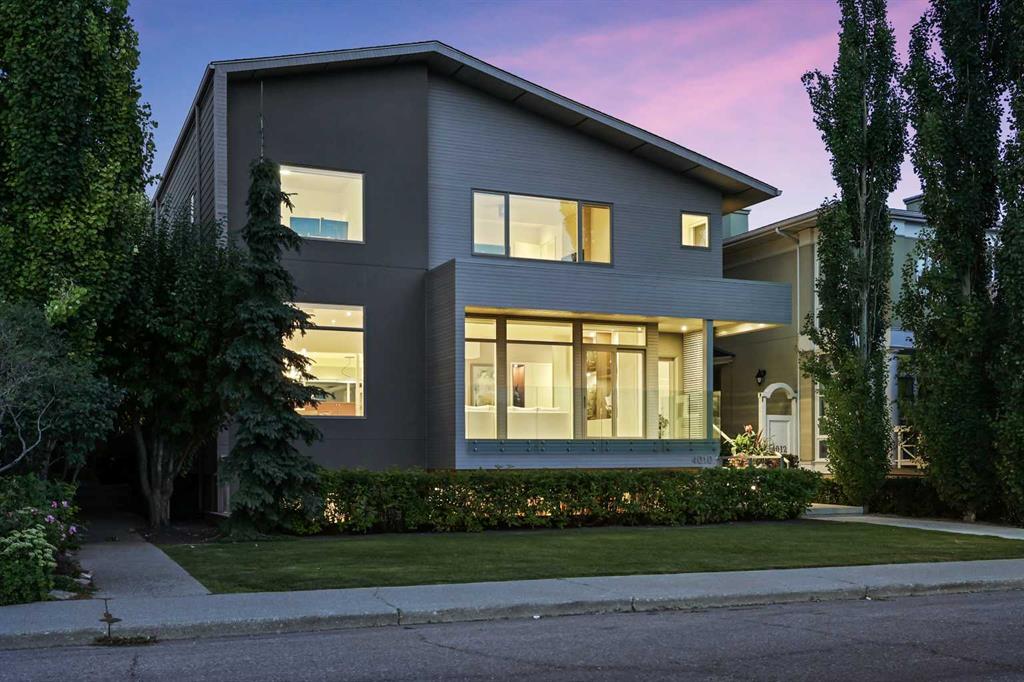4010 1A Street SW, Calgary || $2,650,000
This stunning home, boasting over 4,000 sq. ft. of living space spread across three levels, was masterfully designed by architect John Brown. It commands a prime position on the ridge, overlooking the picturesque Elbow River Valley in Parkhill, with the added allure of backing onto lush greenspace, treating you to breathtaking vistas in every direction.
As you step onto the neatly landscaped front entrance, with softly illuminated stairs, you\'re welcomed into a grand foyer. Here, you\'ll discover luxurious craftsmanship and design, including lofty 10-foot ceilings and hardwood floors. Purposefully designed large windows flood the interiors with natural light, allowing you to soak in the awe-inspiring views from sunrise to sunset.
The open layout of the main level is tailor-made for entertaining friends and family. It encompasses a formal dining room, a living room that extends to a front balcony, and a family room with seamless access to the rear deck. The kitchen is a chef\'s paradise, featuring dual islands providing ample counter space, storage galore, and seating for guests, all equipped with top-of-the-line appliances.
Venturing upstairs, you\'ll find spacious corridors and generously sized bedrooms, including the master suite—a true sanctuary offering panoramic views over the ridge and to the mountains, a spa-inspired ensuite, and a generously sized walk-in closet. No detail has been overlooked, from the elegantly appointed fireplaces to the convenient dumbwaiter elevator, simplifying the process of transporting luggage to the main level.
The walkout lower level, complete with heated floors, lofty ceilings, and expansive windows, houses two additional bedrooms, a well-appointed wine cellar, and a recreation room that opens up to the front patio enveloped in lush greenery. Recent upgrades, including a brand-new roof, add to the home\'s allure.
The location is simply perfect, not only for the breathtaking views but also for its proximity to the Elbow River, Parkhill Community Hall, pickleball and tennis courts, Stanley Park pool, picnic areas, playing fields, and a skating rink. Additionally, you\'ll enjoy the convenience of being near schools, the Britannia shopping plaza, the prestigious Glencoe Club, and the Calgary Golf and Country Club.
Listing Brokerage: PLINTZ REAL ESTATE










