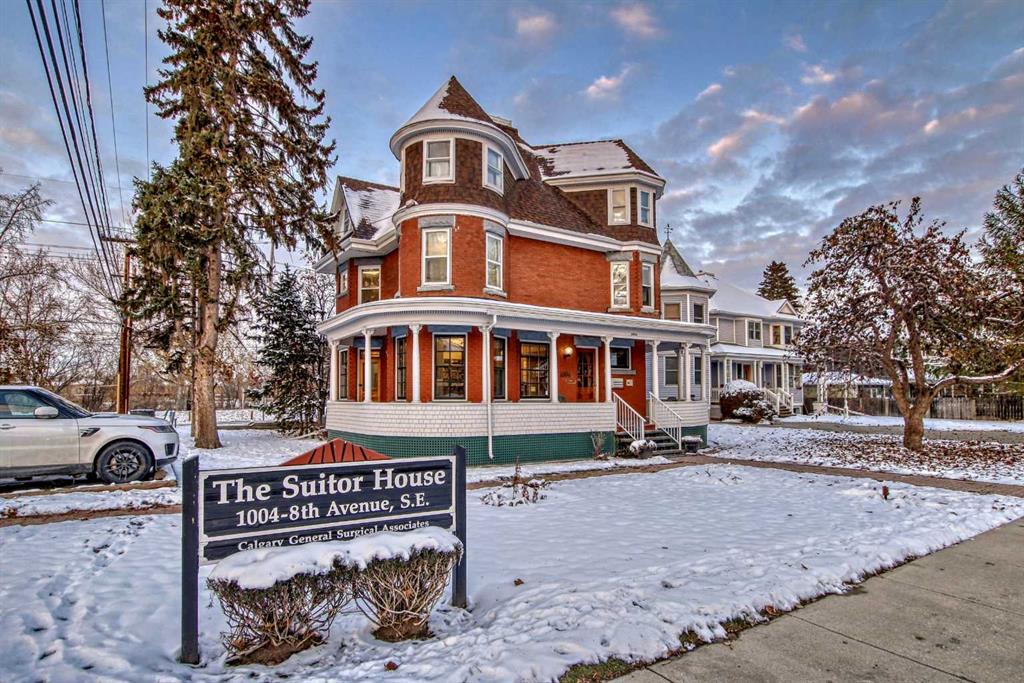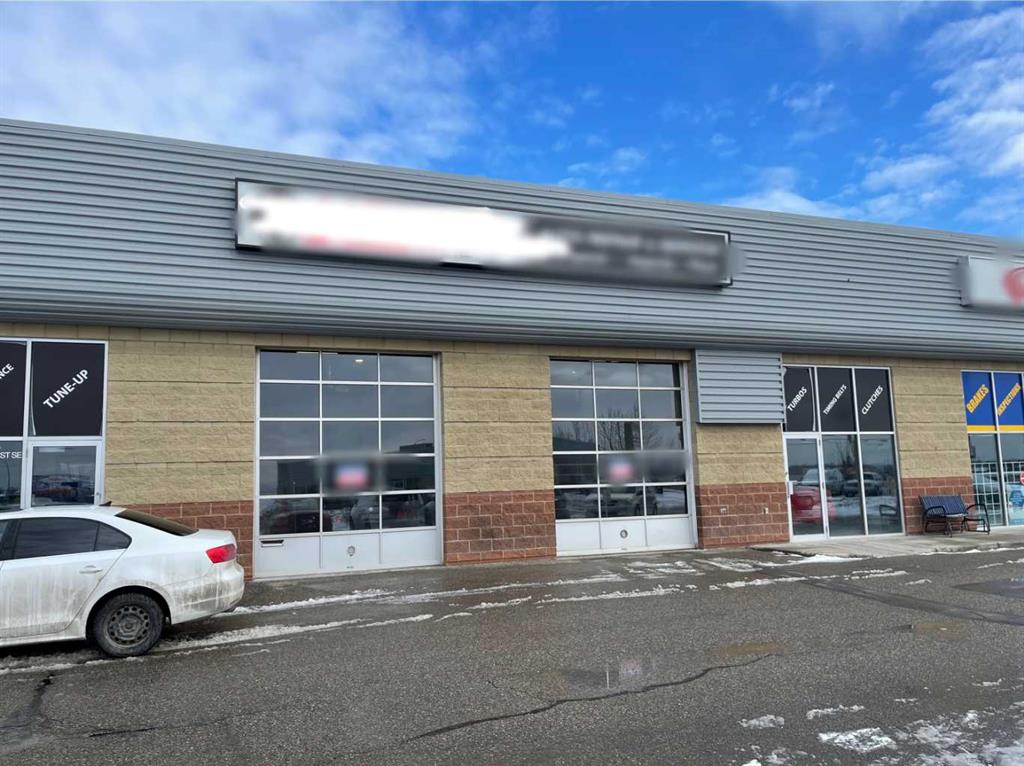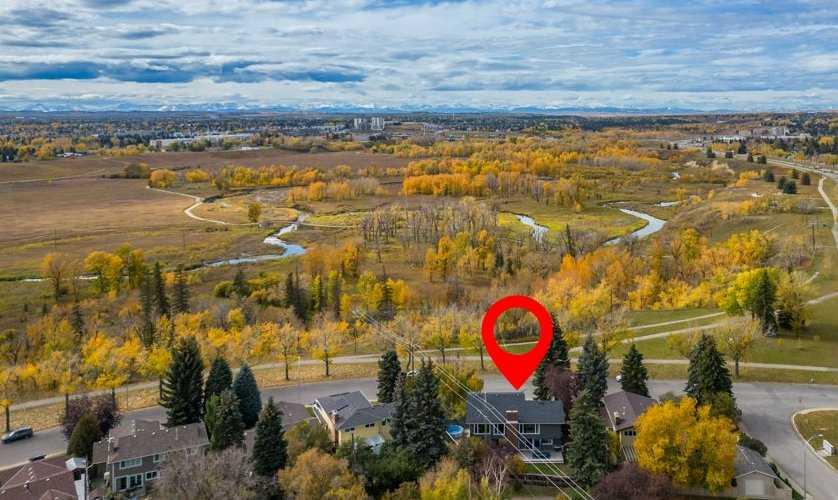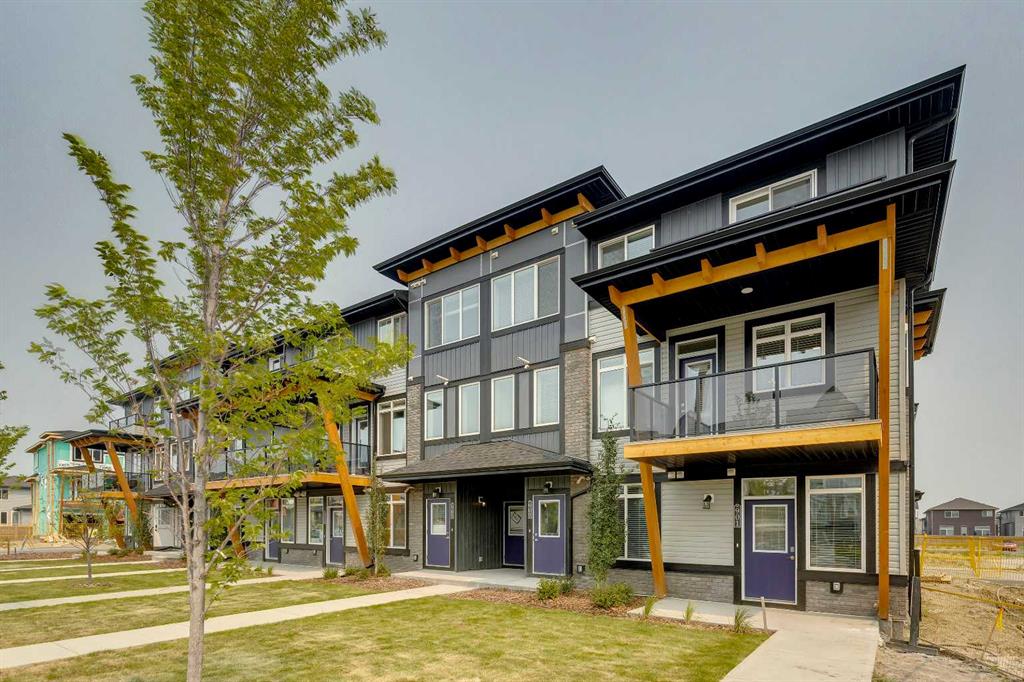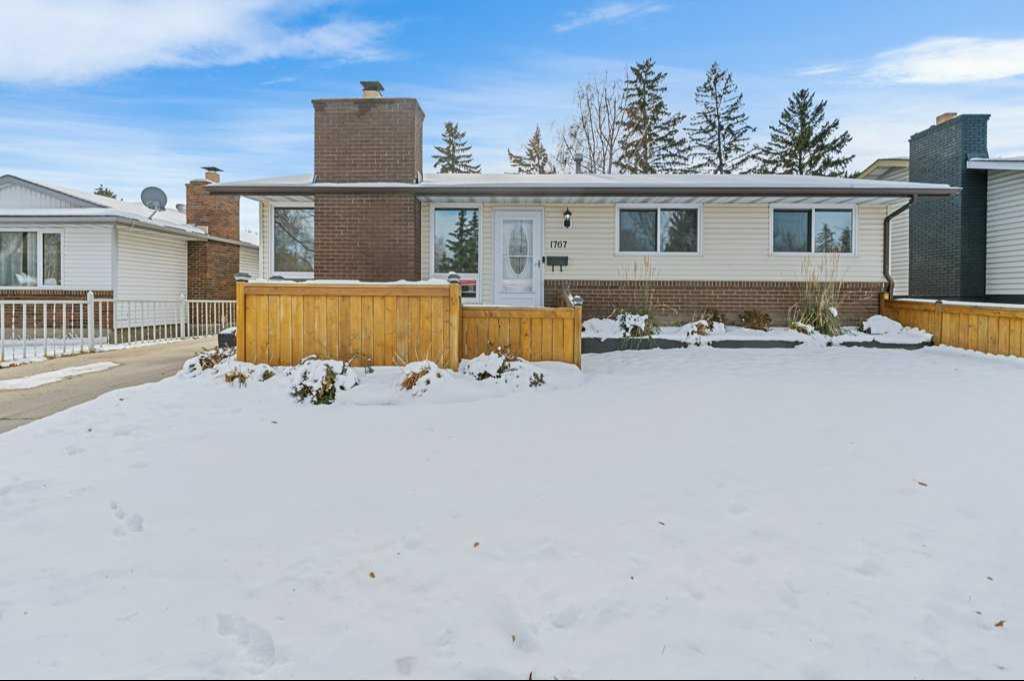13816 Park Estates Drive SE, Calgary || $1,199,900
MOUNTAIN & FISH CREEK PARK VIEWS | TRIPLE GARAGE | VAULTED OPEN BEAM CEILINGS | 4 BEDS UP | ***Open House, Saturday, November 25, 1:30-3:30*** Welcome to 13816 Park Estates Drive, offering views of Fish Creek & the Rocky Mountains. As you enter this stunning home you will sure to be impressed with soaring open-beam vaulted ceilings, white oak hardwood flooring, modern lighting and an updated banister. On the main floor, you will enjoy a modern gas fireplace in the dining room & natural wood-burning fireplace in the family room with a gas starter. Also on the main floor is an office, ½ bath, and a large mud room off the garage with heated floors. The expansive kitchen has been modernized with stone countertops, custom cabinetry, stainless steel appliances, and an oversized fridge and freezer. The upper level boasts a bonus room with a large deck overlooking Fish Creek Park and the mountains, 4 bedrooms, including a king-sized master bedroom with floor-to-ceiling windows, a renovated ensuite with a curbless walk-in shower, stand-alone soaker tub and heated floors. The lower level offers a family room, full bathroom and sauna. The front west-facing patio is a great place for your outdoor furniture to relax and take in the views. Out back you will appreciate the large private yard with a new deck built in 2020 and two side yards big enough for a hot tub and/or trampoline. The front attached triple garage and driveway finish off this home nicely. Other notable features/updates: Furnaces 2012 || Hot water tanks 2018 || Solid wood interior doors || 30-year shingles in 2012 || Vinyl windows || Water softener 2018 || Parkland offers both elementary and Junior High Schools, Park 96, a private gated park exclusive to Parkland residents where you can enjoy ice skating, disc golf, a splash park, pickleball and high-profile music concerts. Don’t miss out on this amazing opportunity to own a renovated home on Fish Creek Park, featuring more than 100 KM of paved and unpaved trails. The park is a popular area for hiking, biking, cross-country skiing, as well as for picnicking, swimming, fishing, and observing wildlife. Fish Creek also offers Sikome Lake, Annie\'s for lunch and The Ranch for fine cuisine.
Listing Brokerage: RE/MAX FIRST










