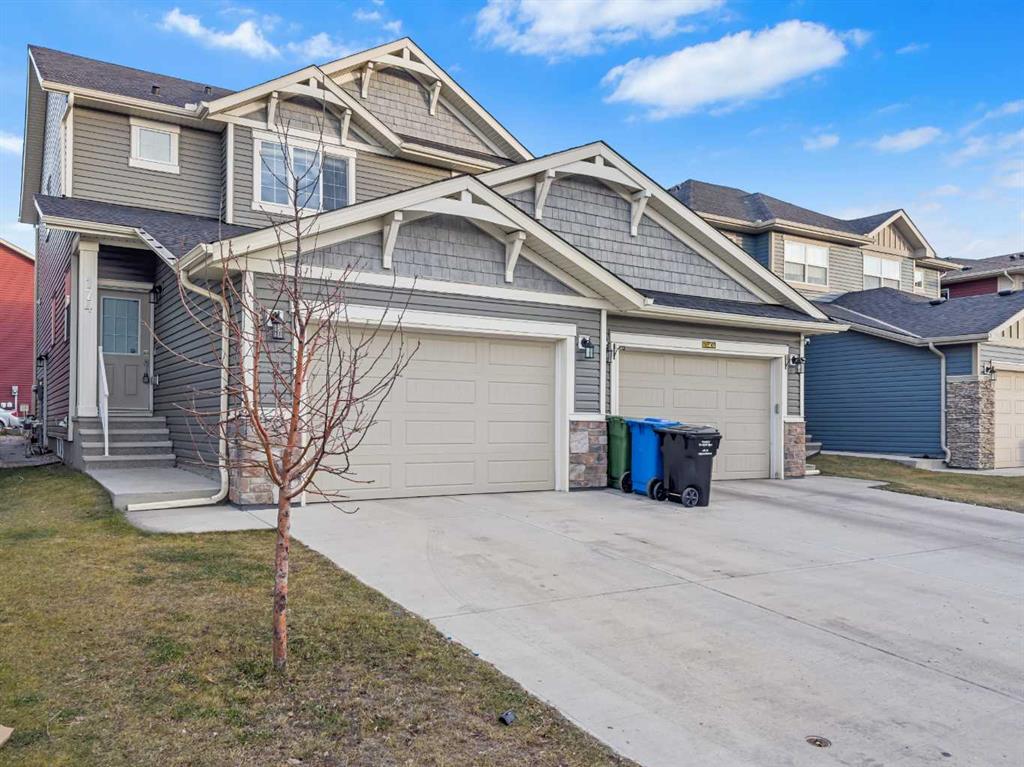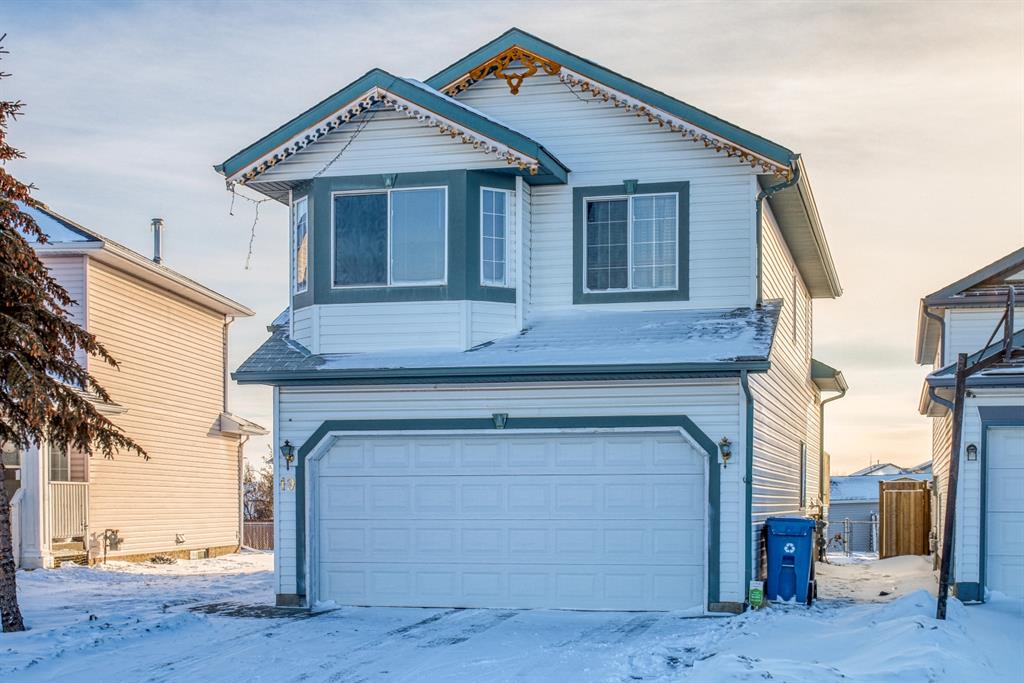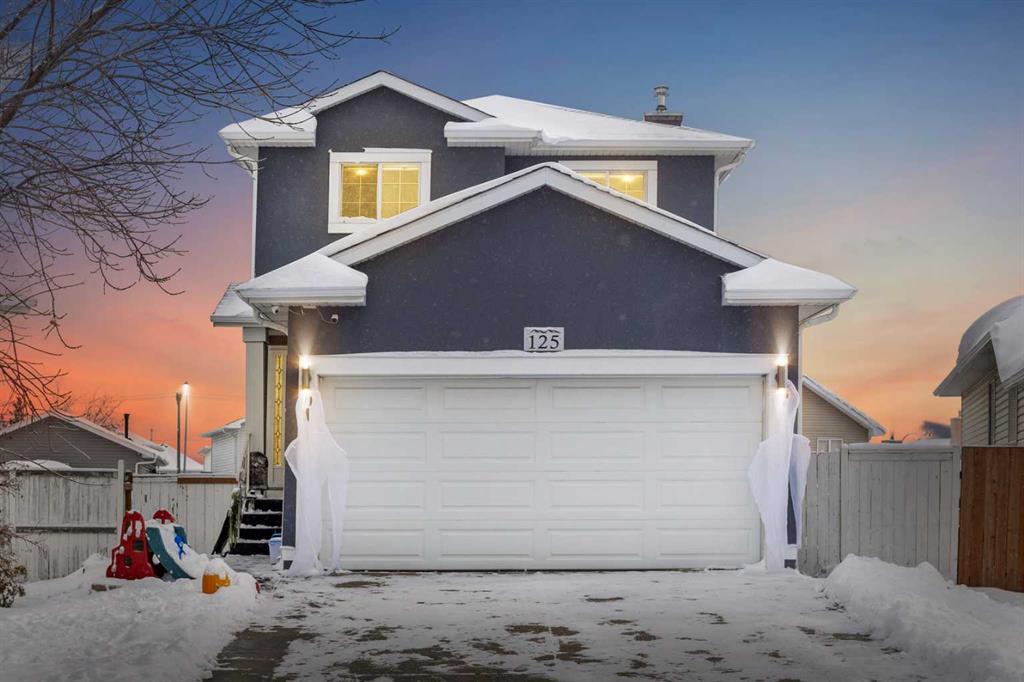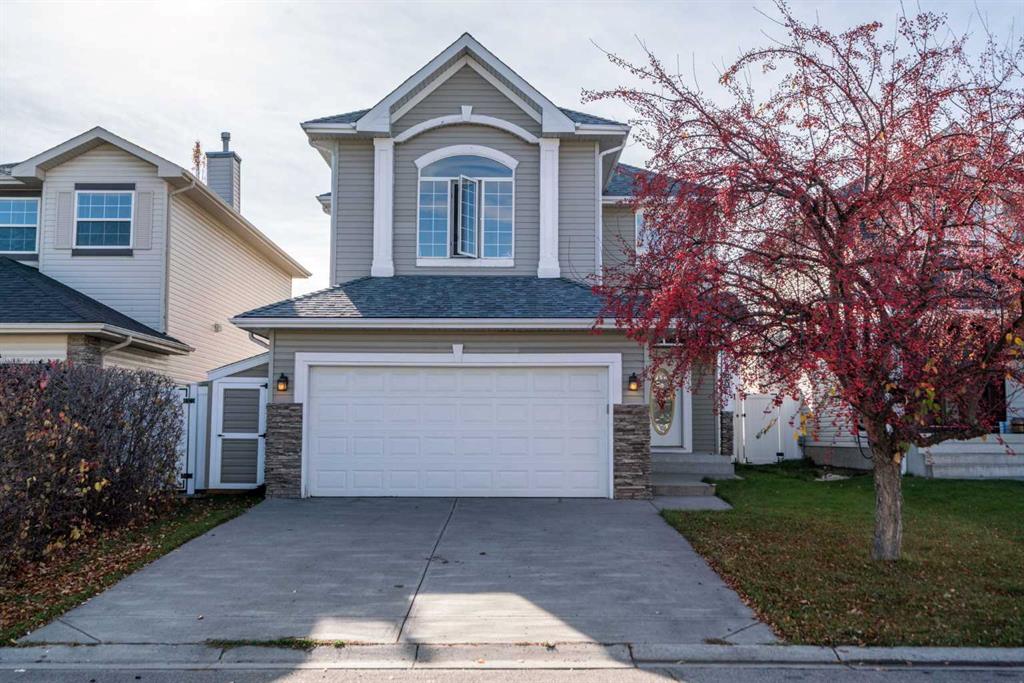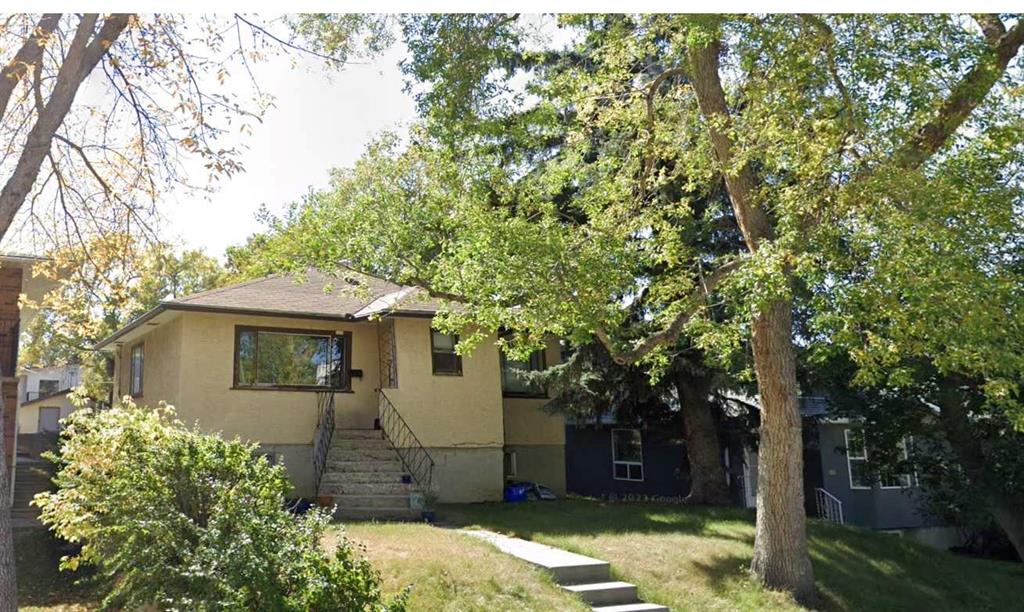125 Coral Springs Bay NE, Calgary || $634,900
Welcome to your dream home in the charming Coral Springs subdivision. This immaculate 2-storey detached house offers 1,251 square feet of comfortable and spacious living. With its elegant design, modern amenities, and a prime location, this property is a true gem.
As you step inside, you are greeted by a warm and inviting living room, perfect for cozy evenings with family and friends. The adjacent dining area seamlessly flows into the well-appointed kitchen, making it an ideal space for entertaining. A convenient 2-piece bathroom on this level ensures comfort and functionality for your guests.
The second level of this home features three generously sized bedrooms, each with its own unique charm. A well-maintained 4-piece bathroom adds convenience and style to your daily routine. The abundance of natural light and ample storage space make this level a true sanctuary.
Additionally, there is a tenant-occupied space upstairs, providing an opportunity for rental income or private living for guests or family members.
The lower level of this home is a remarkable space, offering endless possibilities. A separate and exterior entry allows for potential rental income or a private living space for guests or family members. Here, you\'ll find an additional bedroom, a den that can be transformed into an office or guest room, a kitchen for added convenience, a laundry area, and a 4pc bathroom. The walk-out feature adds an extra layer of desirability to the basement, allowing easy access to the well-maintained backyard.
This residence comes complete with a double garage attached to the property, providing shelter for your vehicles and additional storage space. The exterior of the home is well-maintained and aesthetically pleasing, adding to its overall curb appeal.
Situated in the highly regarded Coral Springs subdivision, you\'ll enjoy a peaceful neighborhood with easy access to local amenities, schools, parks, and nearby transportation. This community is known for its family-friendly atmosphere and beautiful surroundings. Don\'t miss the opportunity to make this Coral Springs beauty your forever home. Schedule a viewing and experience the allure of this exceptional property. Your dream home is within reach!
Listing Brokerage: eXp Realty










