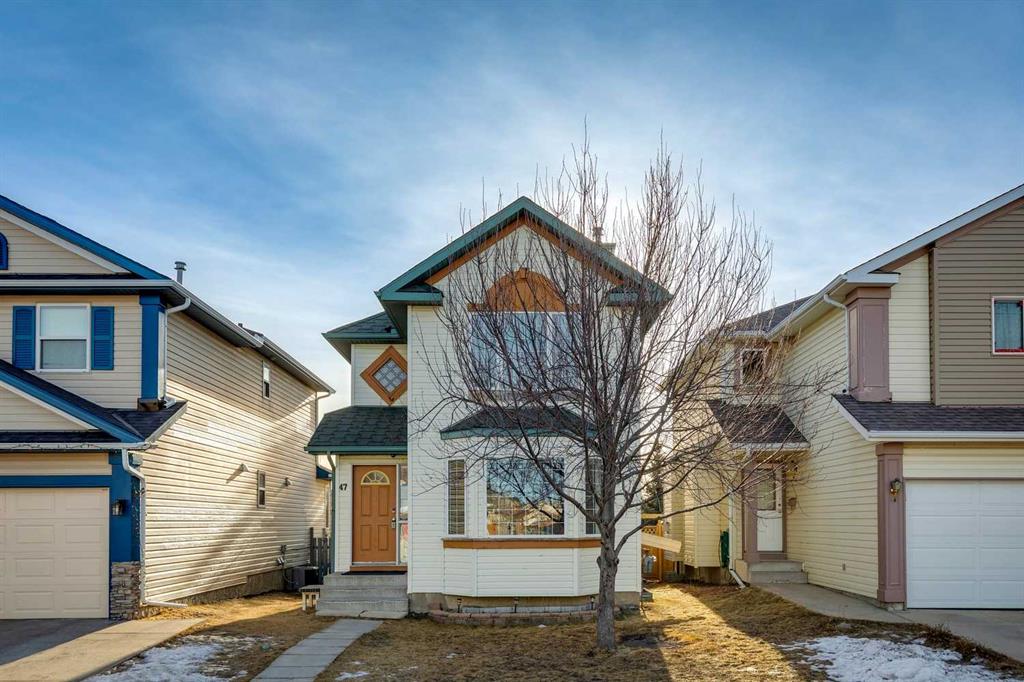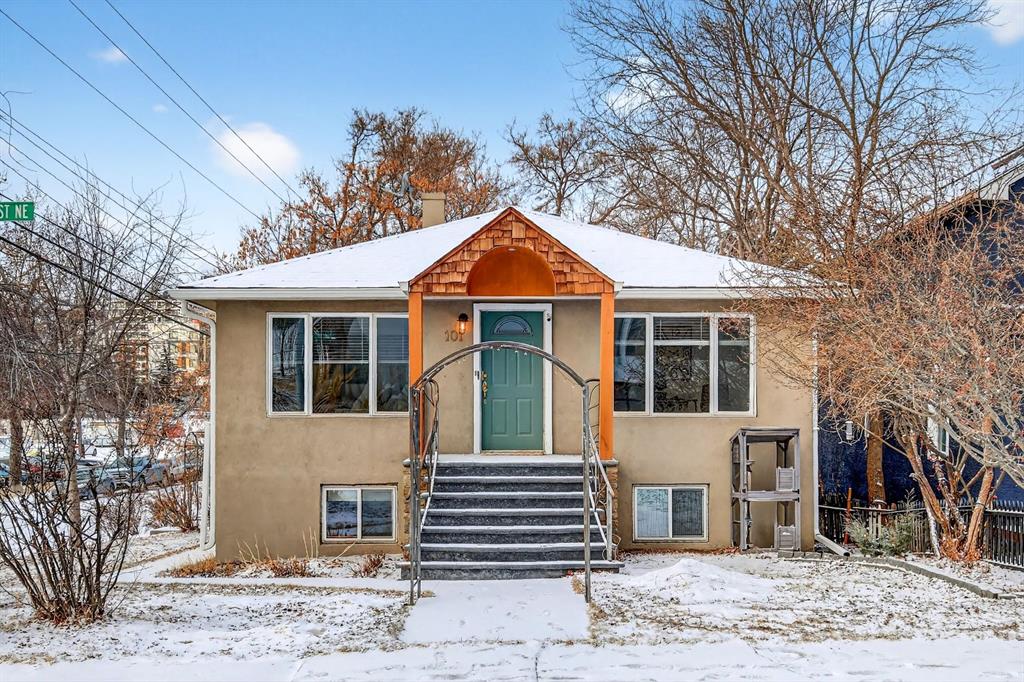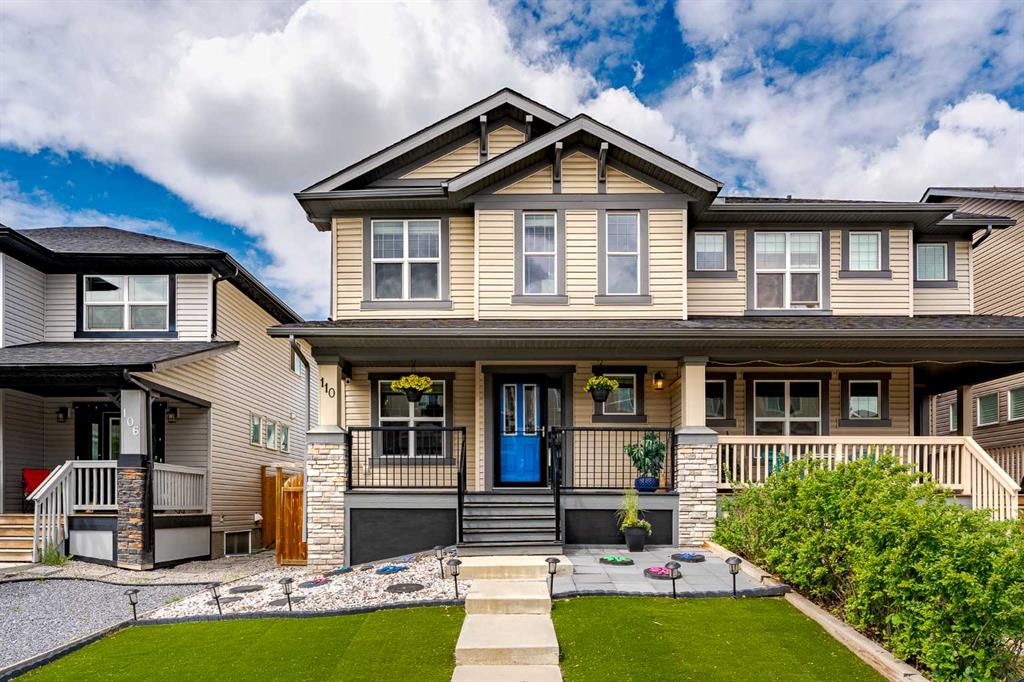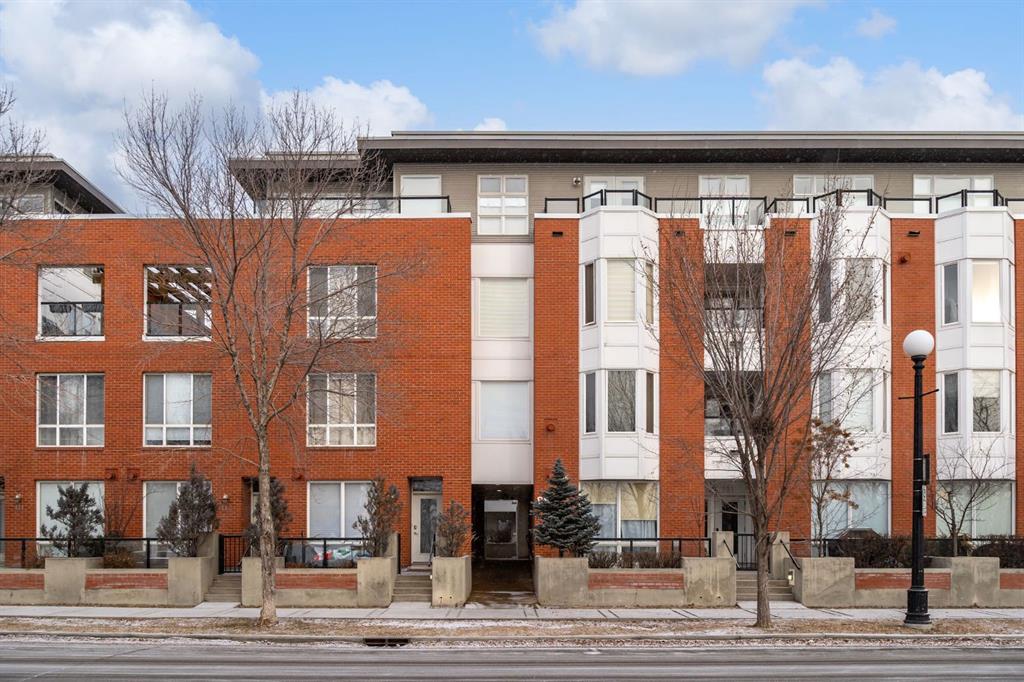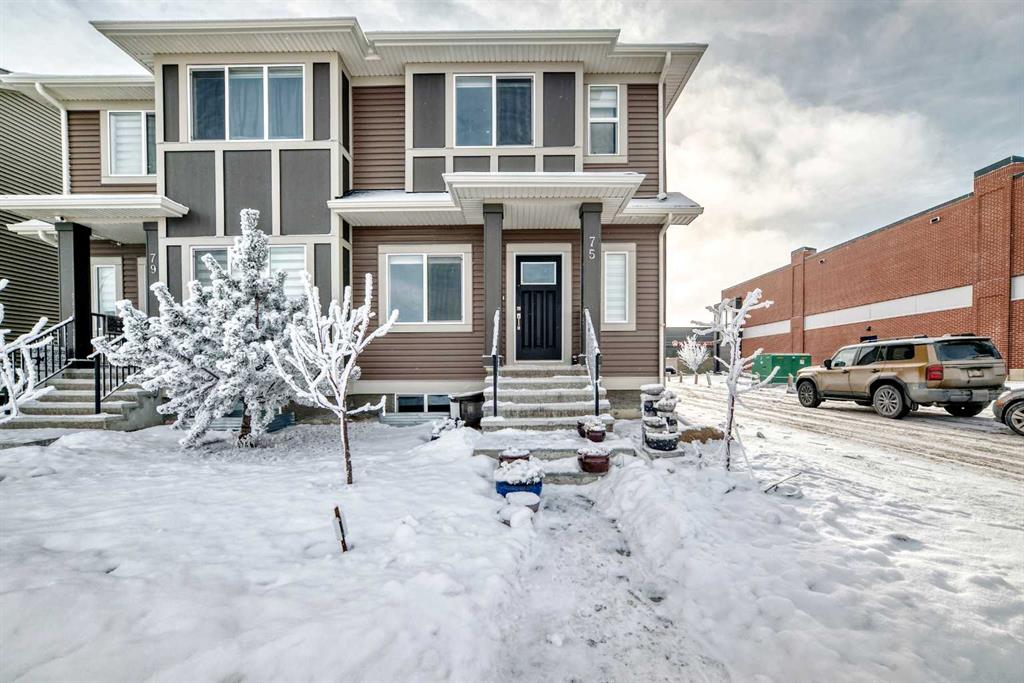101 12A Street NE, Calgary || $829,900
This stunning, fully renovated raised bungalow is ideally situated on a prime 43 x 110 ft corner lot, directly beside a school, expansive green space, and Tom Campbell’s Hill Natural Park. Offering an exceptional inner-city lifestyle, this beautifully finished home combines thoughtful upgrades with an unbeatable location.
The bright and open main floor features a welcoming front entry flooded with natural light, an abundance of windows, and a spacious living room. Renovations include a new kitchen and hardwood flooring from California (2017), a fully updated main-floor bathroom (2022), and major mechanical upgrades such as a new furnace and hot water tank (2019). A versatile main-floor den or office can easily be converted back into an additional upstairs bedroom to suit your needs.
The oversized kitchen is a chef’s dream, showcasing stunning white cabinetry, quartz countertops, stainless steel appliances, and direct access to the formal dining room—perfect for entertaining. The beautifully renovated main-floor bathroom features a new window and custom tilework.
A convenient side entrance offers excellent potential for a future basement suite with 220V electrical already in place. The fully developed basement includes a comfortable family room, rec room or gym space, two generously sized bedrooms with walk-in closets, a laundry area, and a second 4-piece bathroom.
Outside, enjoy a fully private back deck replaced in 2017, along with a massive oversized double garage with room to accommodate up to three vehicles. With quality finishes throughout, incredible functionality, and an outstanding price, this home truly stands out.
Don’t miss your opportunity—book your private showing today.
Listing Brokerage: Century 21 Bamber Realty LTD.










