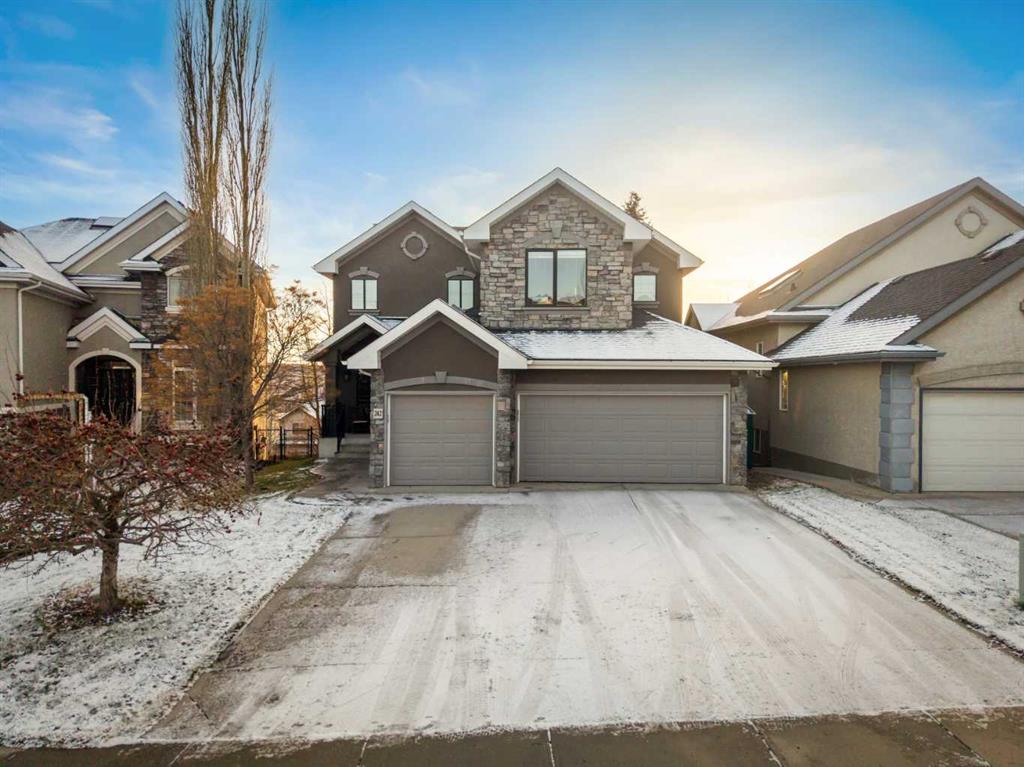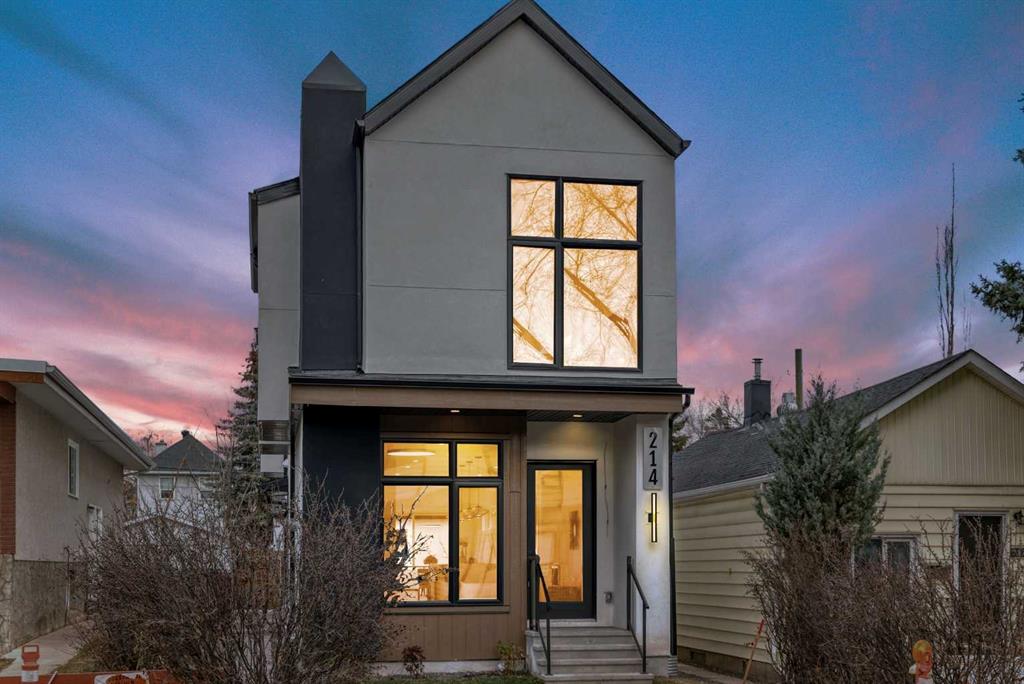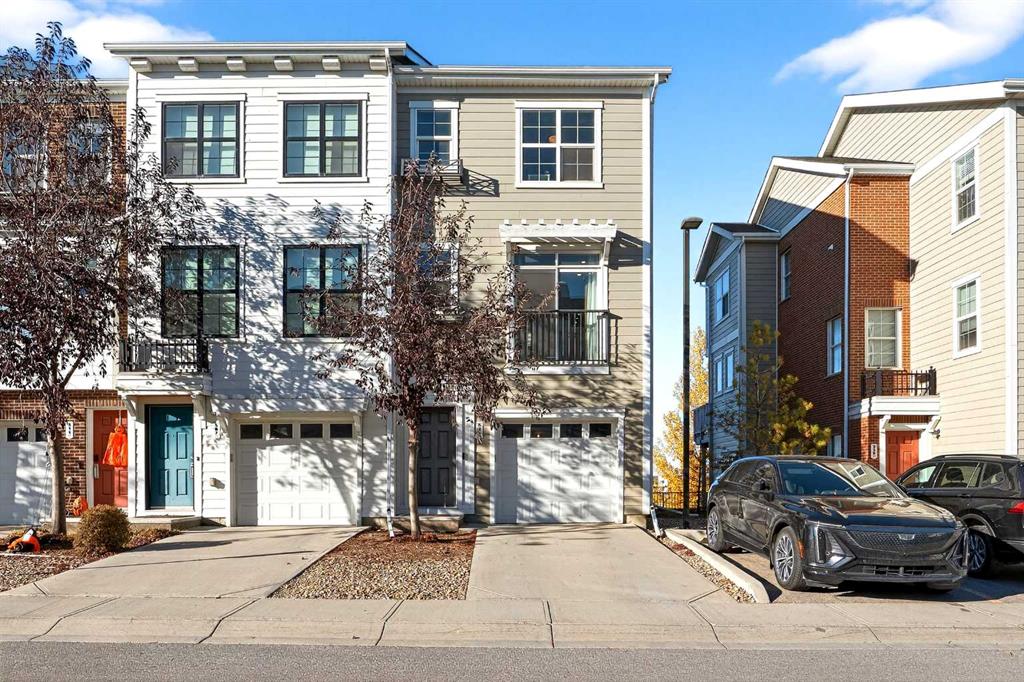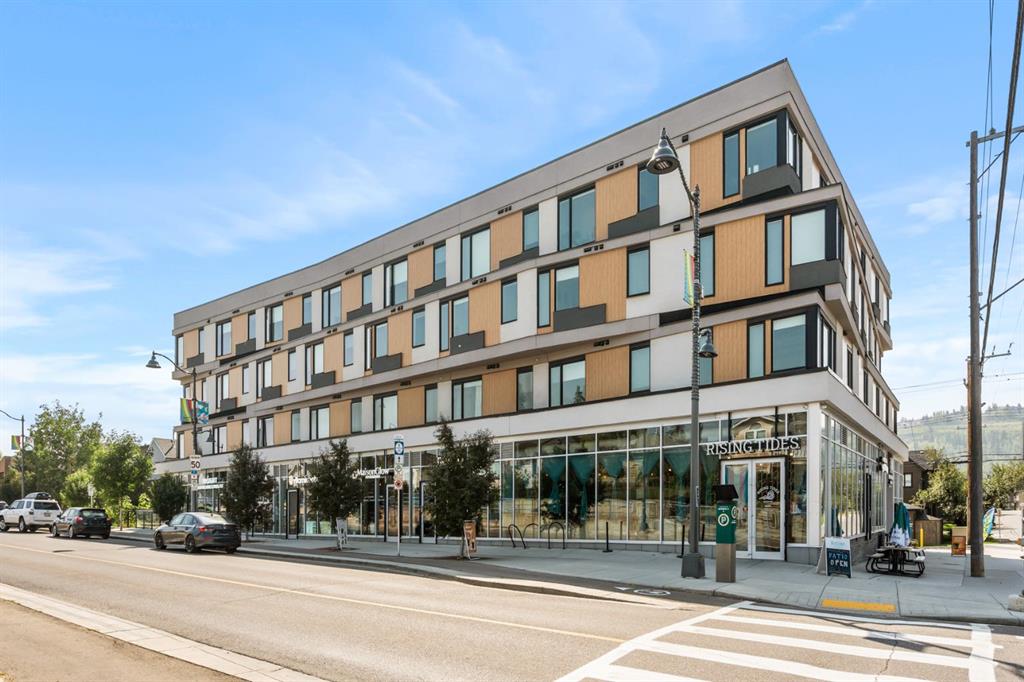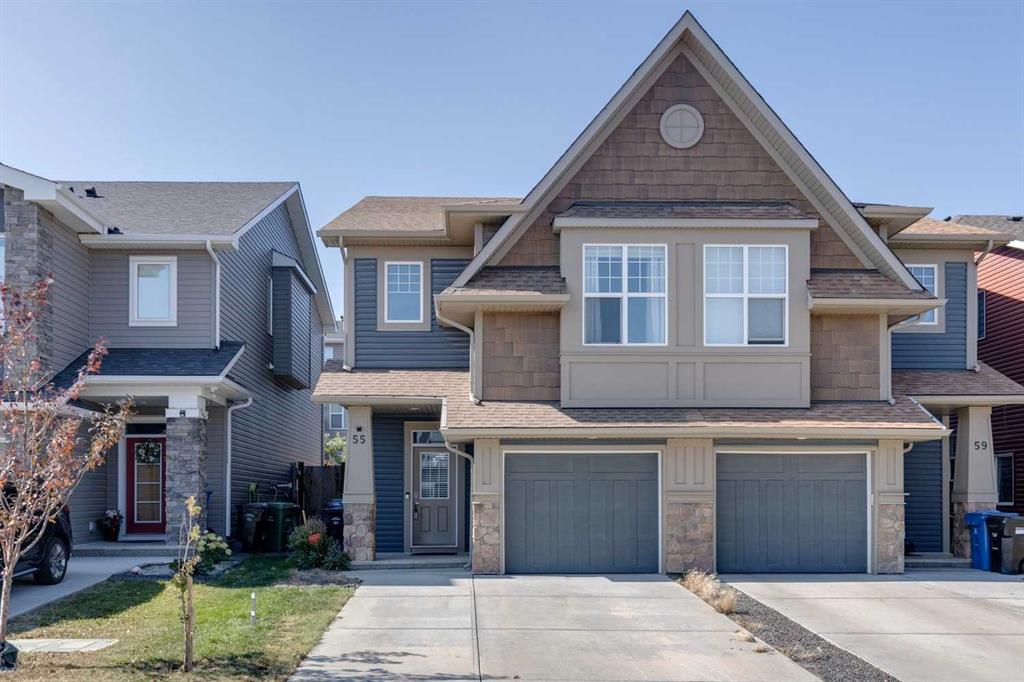242 Tuscany Ridge Park NW, Calgary || $1,250,000
*OPEN HOUSES SAT JAN 17th & SUN JAN 18th 1-3PM* An exceptional and rarely available offering on one of the most exclusive and sought-after streets in Tuscany. Perched on the ridge and backing directly onto the community’s central pathway system, this executive two-storey walkout showcases unobstructed mountain and city views from all three levels. The exterior exudes prestige with striking curb appeal, professional landscaping, stone accents, and a welcoming front porch. The heated triple attached garage includes a dedicated workshop bay with its own 100-amp panel and 220V power—a dream setup for hobbyists or trades.
Inside, you are immediately greeted by an elegant spiral staircase with wrought-iron railing that curves dramatically to the upper level. The main floor features a flexible front room ideal as a dining room, music room, or additional living space. A spacious main-floor office, an updated guest bathroom, and a beautifully designed laundry/mudroom complete this functional area.
The heart of the home is the breathtaking living room with two-storey ceilings, a fireplace with solid wood mantle, and a full wall of windows capturing endless sunlight and sweeping mountain views. The adjacent renovated kitchen is bright and elegant, offering ceiling-height white cabinetry, quartz countertops, stainless steel appliances, a mahogany-paneled pantry door, and a spacious dining area with access to the south-facing balcony overlooking the neighbourhood and the Rockies.
The luxury vinyl plank flooring continues up the spiral staircase, where you are greeted by newly installed carpet on an open-to-below landing with wrought-iron railing and a cozy, inviting nook—perfect for reading or quiet mornings. The luxurious primary suite is spacious with breathtaking views and features a solid mahogany door to the ensuite, a walk-in closet, heated tile floors, dual vanities, a freestanding soaker tub, and a glass walk-in shower. Two additional massive bedrooms across the floating landing anchor the upper level and share a well-appointed bathroom complete with walk-in shower.
The spiral staircase continues down to a bright, spacious walkout level—again with mountain views—featuring large windows, a huge rec room ideal for movie nights, two additional bedrooms, a full bathroom, and new carpet. The utility room includes two furnaces, a central vacuum system, a new water softener, a hub station for internet connection throughout the home, and a stand-up freezer and fridge.
The backyard is beautifully landscaped with stone pathways and backs directly onto the ridge pathway system, connecting you to parks, schools, amenities and Tuscany’s outdoor lifestyle.
Additional features include central A/C, smart LED lighting throughout, programmable exterior lighting, blackout blinds in all bedrooms, irrigation system, 3 outdoor gas hookups, & hot tub electrical rough-in. A signature home - rare, refined, and ready for the next family to enjoy. CALL FOR A PRIVATE SHOWING TODAY.
Listing Brokerage: RE/MAX First










