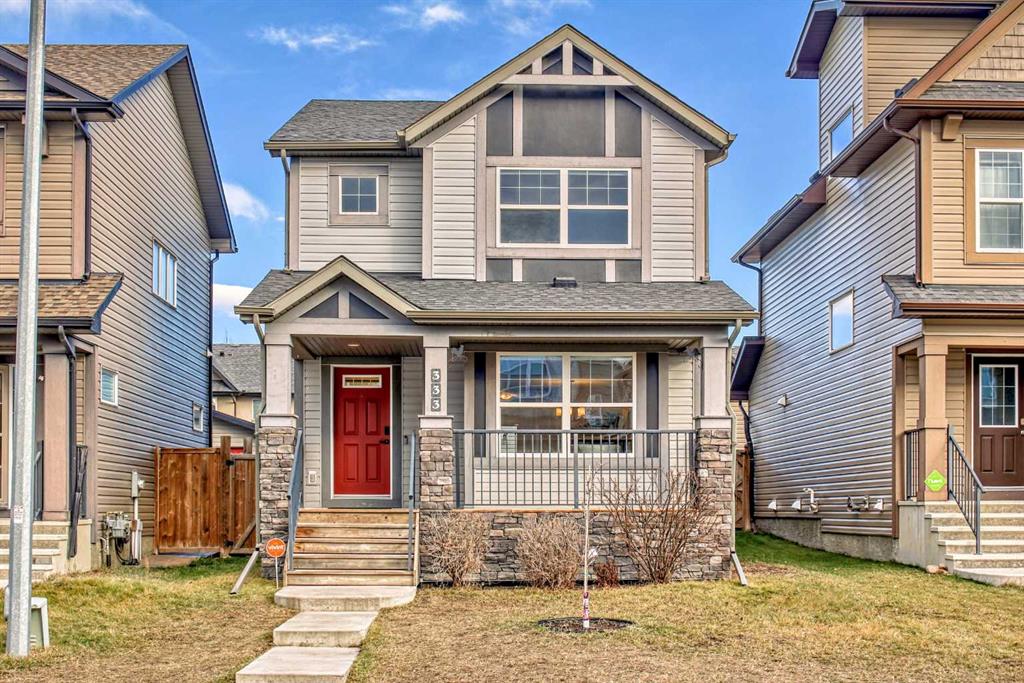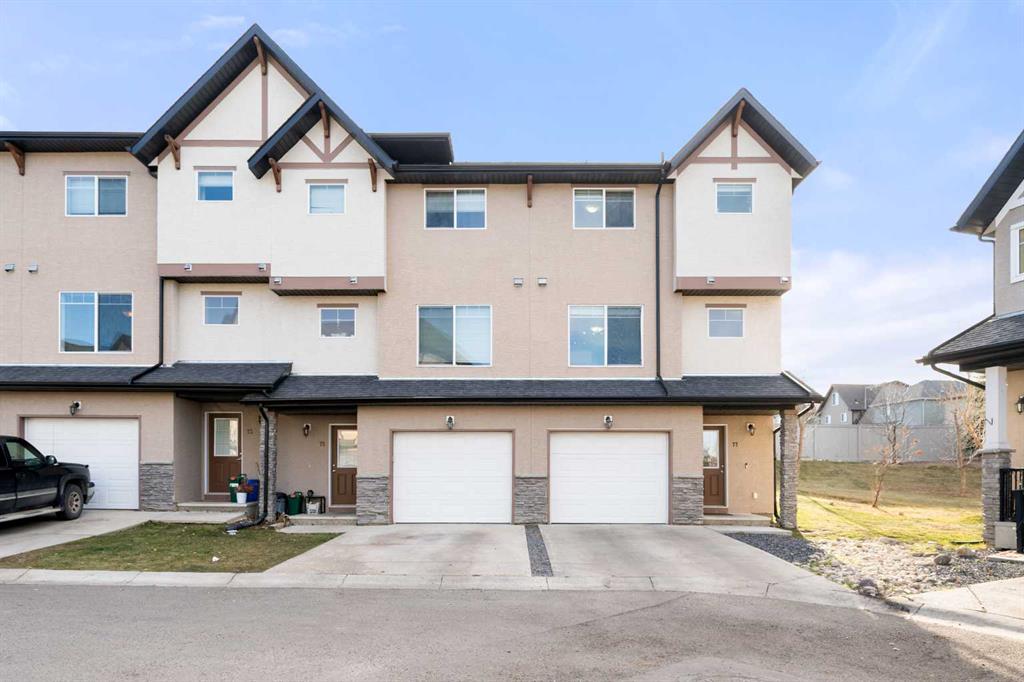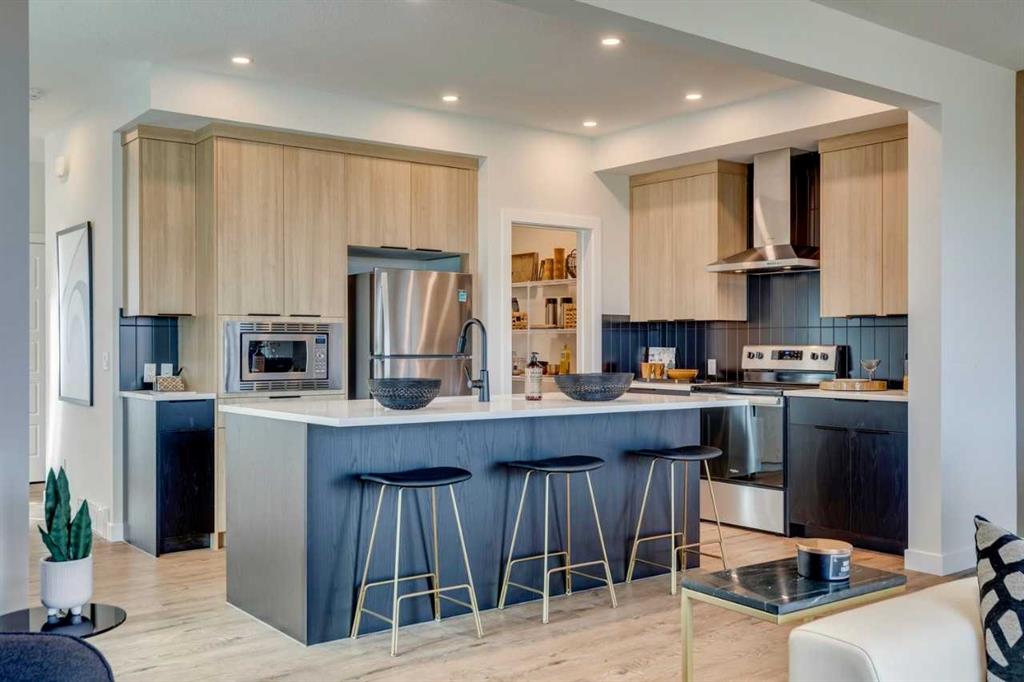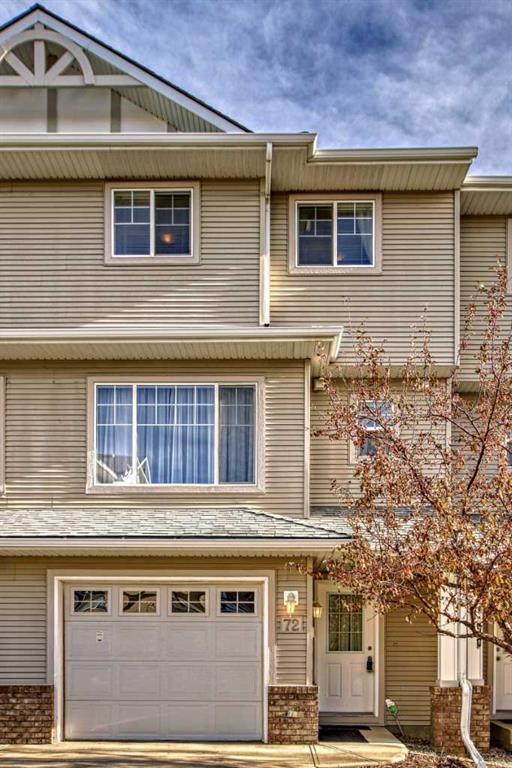225 Crystalridge Rise , Okotoks || $989,000
This stunning Okotoks home not only has an unbeatable location backing west to a natural pond, but it also has a Rocky Mountain view from all 3 levels. This 4-bedroom (plus den) home has been very well maintained and boasts 4084 sf of total living space including a main floor that includes a deluxe kitchen with loads of cabinet space including a walk-in pantry, granite counter-tops, upper-end stainless steel appliances (including a gas stove & beverage fridge), and a large sit up island. Other rooms on the main floor include a large office, formal dining room, living room, a mudroom that will be the envy of your friends, and a bonus main floor bedroom that is primary sized with a nearby 3-piece bathroom (ideal for the extended family). The upper level is dedicated to the parents with a large primary bedroom, 5-piece ensuite, and an upper retreat complete with a private covered balcony where Mom & Dad can enjoy a beverage while looking at the mountains. The lower walkout basement comes with 2 more large bedrooms, and a full bathroom with heated tile floors. The lower family room is roomy enough for a pool table, and boasts a beautiful stone fireplace (gas), a large sit-up bar with granite counter-tops, and is finished off by an auxiliary kitchen/pantry in back. The lot is impeccably landscaped with a dream backyard that includes a gazebo, firepit, covered sitting area, large locking storage room (under the upper deck), various planters, and more. The front attached triple garage puts the finishing touches on this outstanding home.
Listing Brokerage: REAL ESTATE CALGARY




















