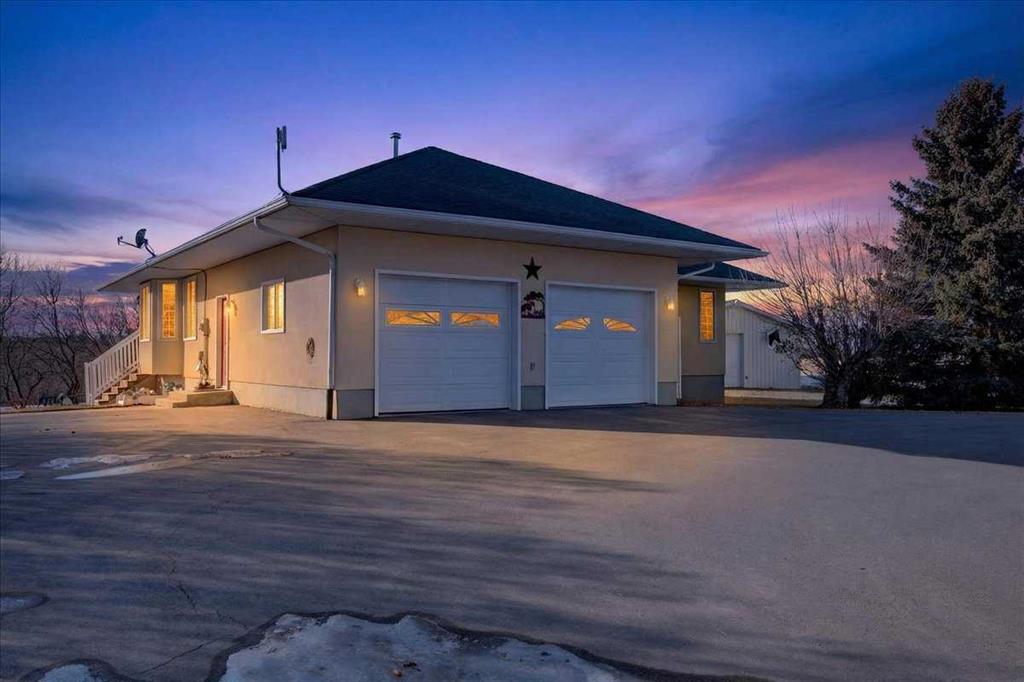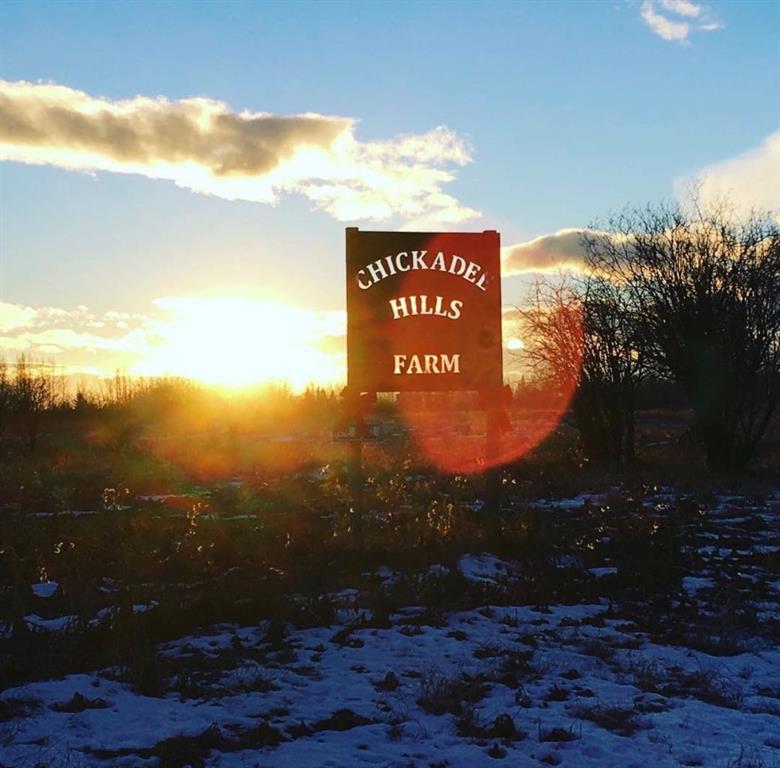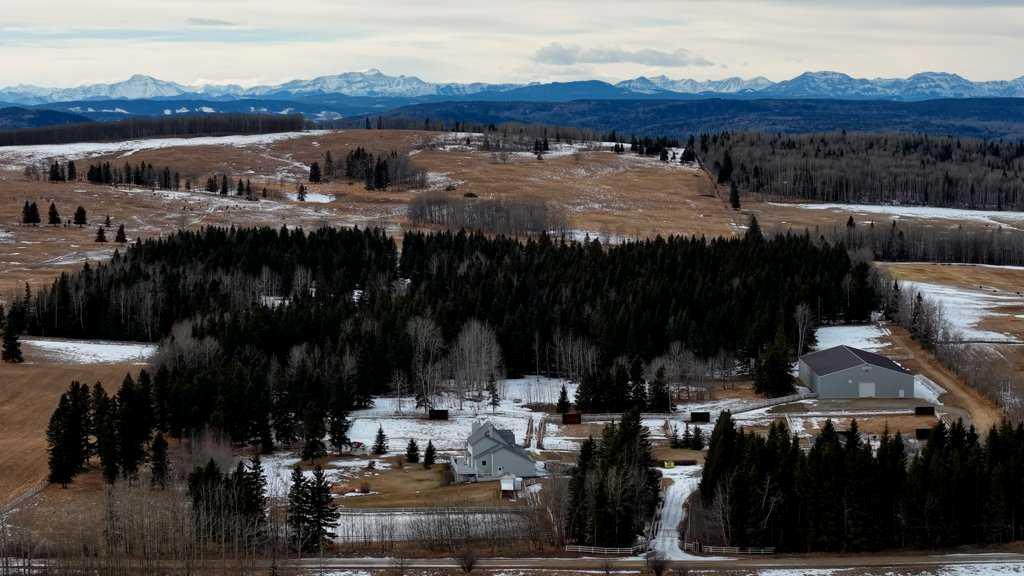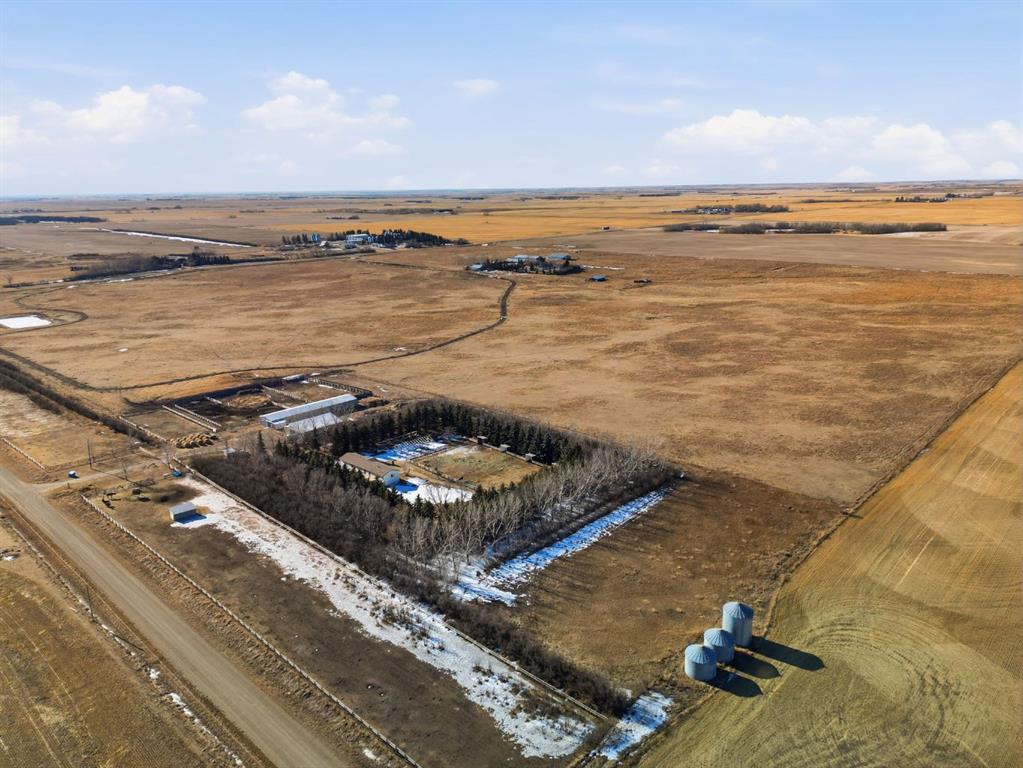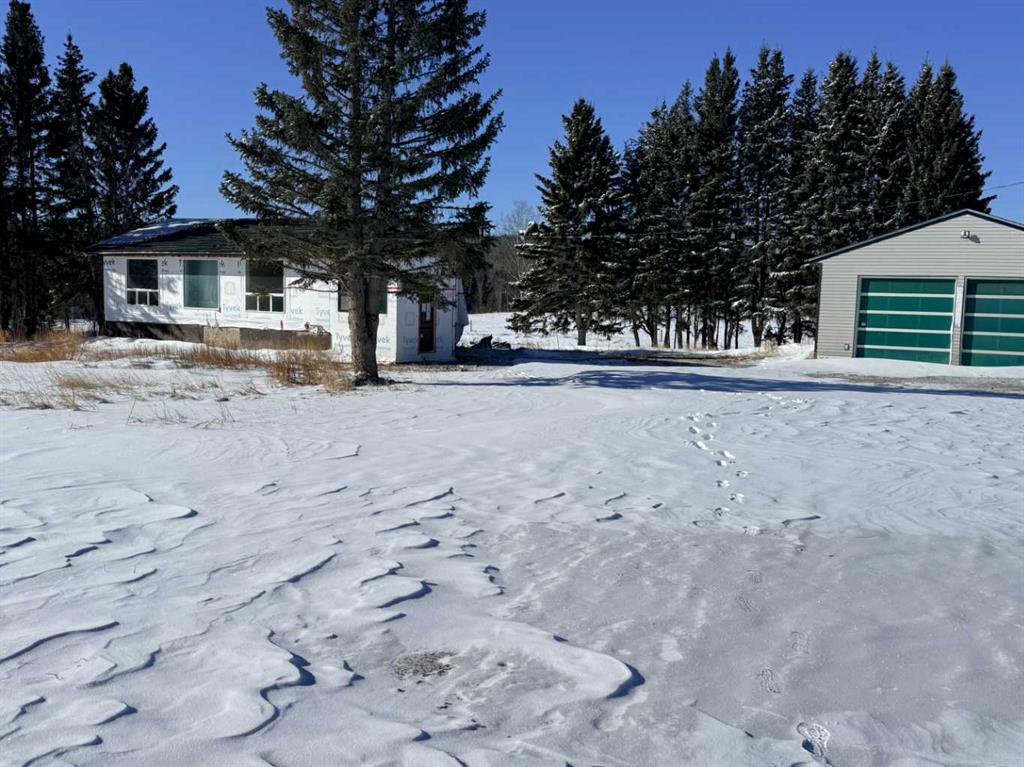31536 Range Road 61 , Rural Mountain View County || $1,975,000
WHISPERING GROVE RANCH || TURN-KEY EQUESTRIAN OASIS
Set against a breathtaking backdrop of mature forest & open pasture, this thoughtfully designed 43-acre equestrian estate just west of Bergen offers an exceptional blend of privacy, functionality, and natural beauty. The landscape features treed riding trails, practical paddocks, indoor & outdoor training facilities and a beautifully landscaped yard. A gated entrance creates a strong sense of arrival and provides security, opening to a well-planned yard with ample space for trailers, parking, and turnaround. At the heart of the property is the impressive 84’ x 180’ indoor heated riding arena constructed to commercial standards with premium, dust-controlled footing. South-facing windows provide excellent natural light, while small and large overhead doors, a stripping chute, return alley, spacious tack-up area and spectator viewing deck make the setup ideal for roping and cowhorse work.
The heated five-stall barn is equally well appointed with rubber-coated floors, rubber-matted stalls with safety-built walls, and a large tack room featuring a unique 360-degree revolving tack door for efficient daily use. Outdoor facilities include a professionally graded 110’ x 170’ outdoor arena beautifully sheltered by trees, a round pen, and six plank-fenced paddocks, one of which offers direct alley access to the indoor arena. The residence offers timeless appeal with a traditional layout and has been recently painted throughout. A wrap-around deck overlooks the grounds and includes a gas line for BBQs, while the lower patio—wired for a hot tub—creates a private outdoor retreat. The driveway and lower patio feature durable recycled rubber paving.
Inside, the main floor includes a generous formal dining room, a spacious formal living room, and a charming south-facing sitting room with a wood-burning river rock fireplace—perfect for sun-filled morning coffees. The expansive kitchen features miles of oak cabinetry, a large island with breakfast bar, gas stove, and patio doors opening to the south deck. A boot room with main-floor laundry includes a GE Profile 2-in-1 washer/dryer combo and provides access to the oversized heated double attached garage. Upstairs are four bedrooms, including a massive primary suite. The fully developed basement with in-floor heat offers a media room, bar area, flex space for a gym or games room, and a fifth bedroom. Additional amenities include a 30’ x 56’ heated and insulated shop, RV gravel pad overlooking a picturesque pond, secluded she-shed and firepit area, and an impressive chicken coop with enclosed outdoor run, divided hen house, and automatic door. The property features a strong drilled well (5 GPM when last tested) and a whole-house reverse osmosis system. This is a rare opportunity to acquire a fully turn-key equestrian estate in an extraordinary forested setting—perfectly suited for ropers and discerning buyers seeking privacy, quality, and a complete rural lifestyle. GST applicable.
Listing Brokerage: CIR Realty










