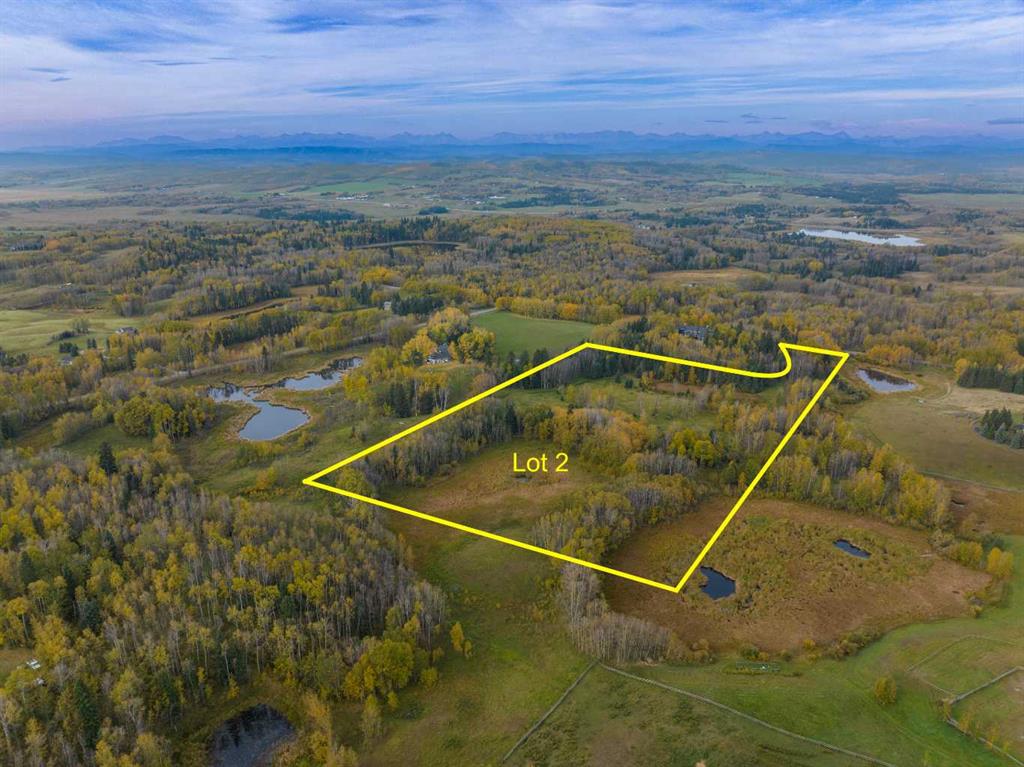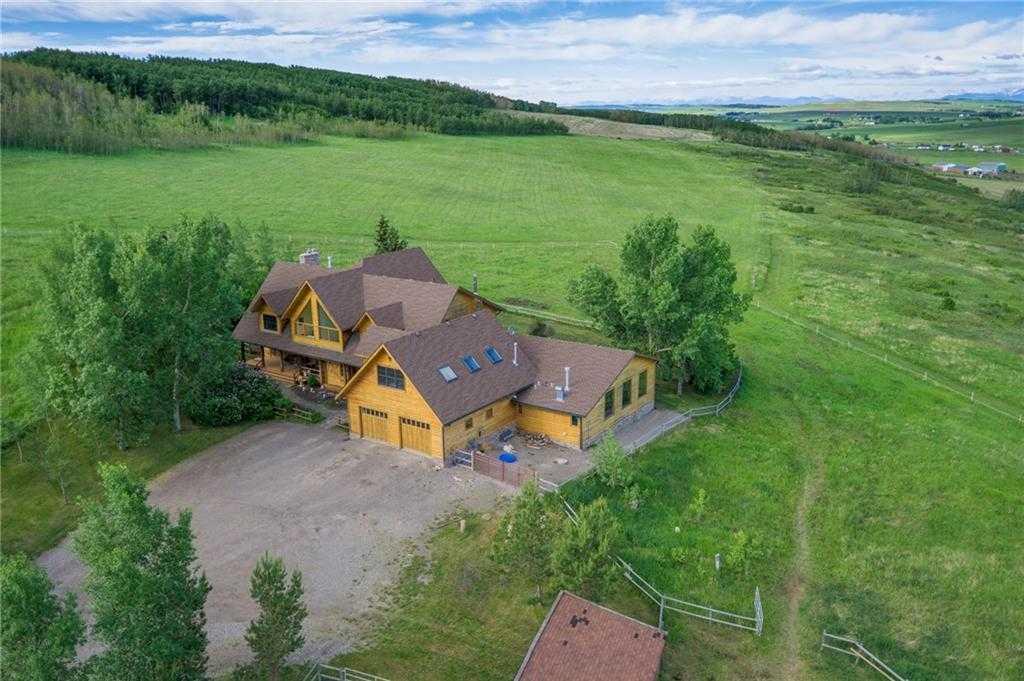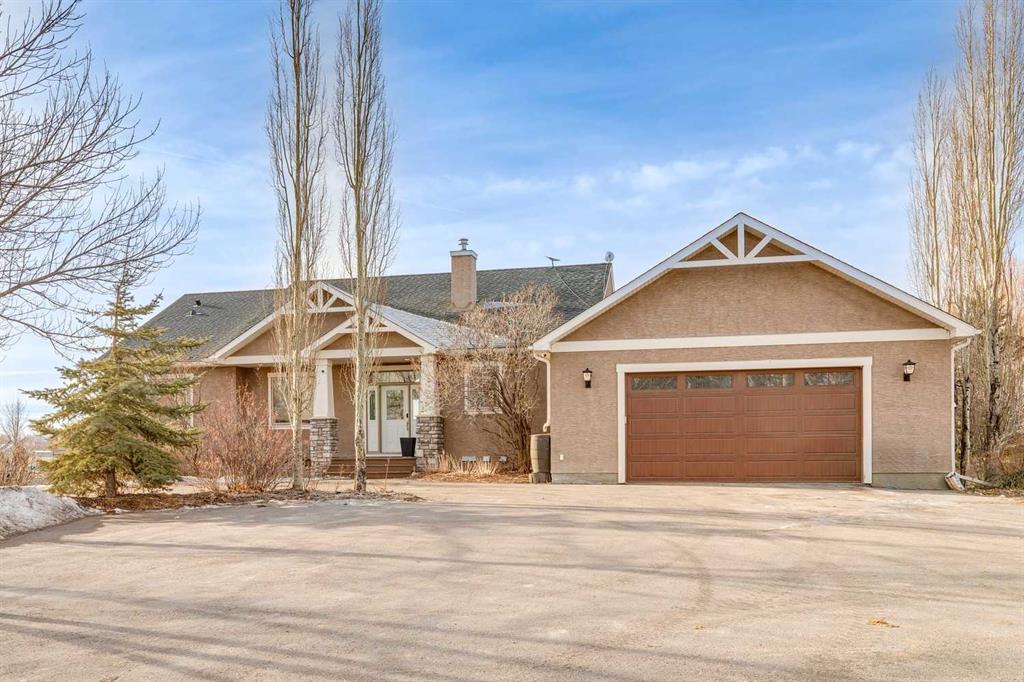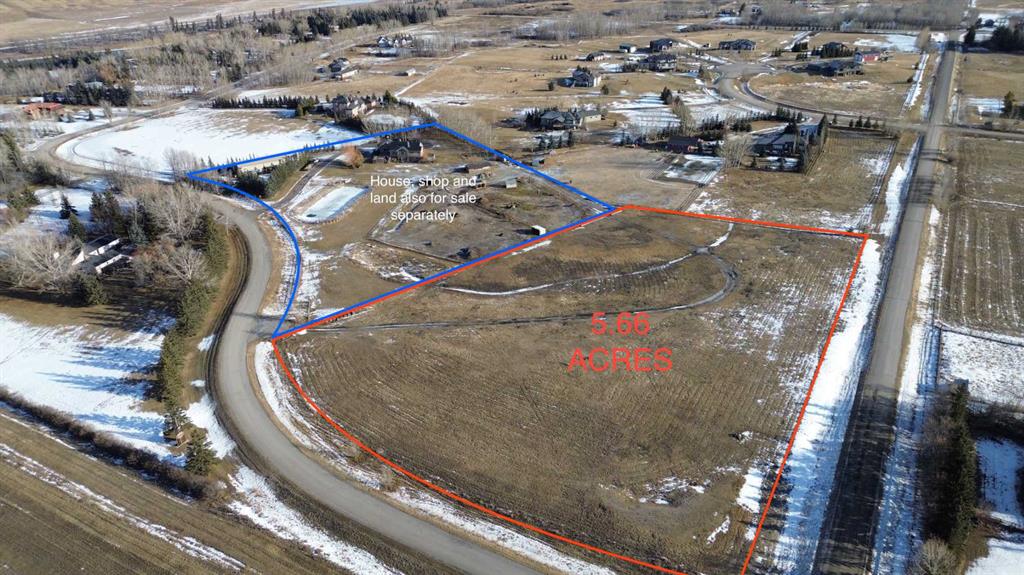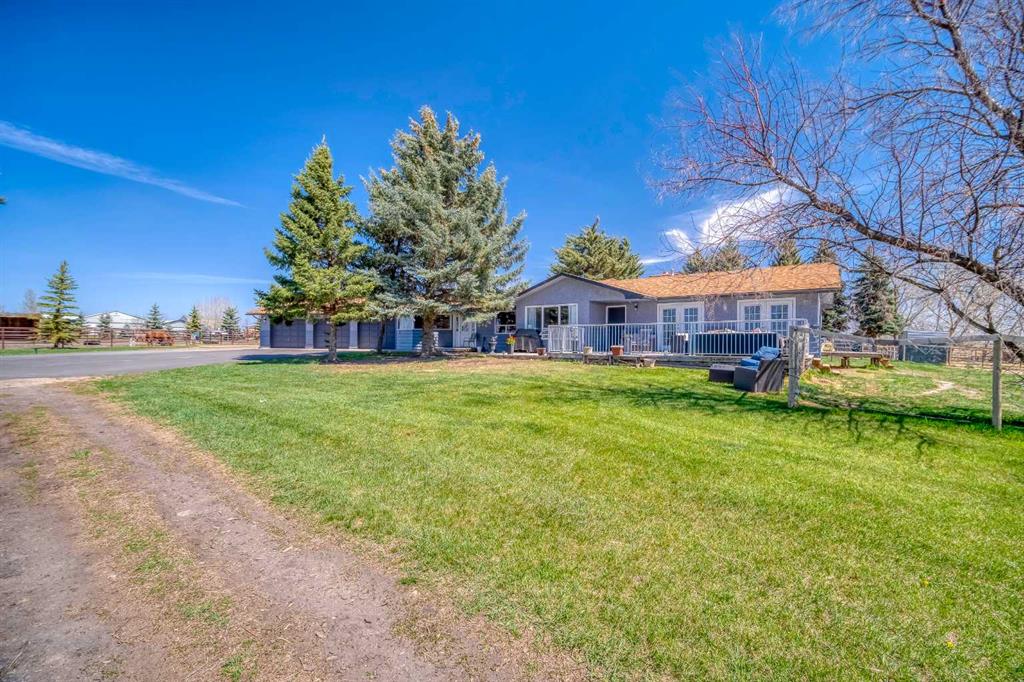2511687;6;2 , Rural Foothills County || $895,000
Welcome to this EXTRAORDINARY 14.25-ACRE PROPERTY set amidst the breathtaking FOOTHILLS OF SOUTHERN ALBERTA, where the landscape itself feels like a living work of art! GENTLY ROLLING HILLS, OPEN MEADOWS, and pockets of MATURE TREES create a setting that’s as picturesque as it is private! From every angle, the land captures the essence of RURAL ALBERTA BEAUTY, wide horizons, GOLDEN FIELDS, and EVER-CHANGING SKIES that paint a different masterpiece each day. Perfectly located just off 192 STREET W, south of HIGHWAY 22X (both PAVED!!), this property offers a rare blend of PEACEFUL SECLUSION and QUICK ACCESS to CALGARY (ONLY 13 MINS to Stoney Trail), PRIDDIS, AND THE ROCKY MOUNTAINS. The NATURAL CONTOURS AND ELEVATIONS of the land offer a PRIME BUILDING SITE, each with its own DISTINCT VIEW. Whether nestled among trees, or positioned to take in the SUNSETS THAT STRETCH ENDLESSLY ACROSS THE HORIZON. A NEW 10 GPM WELL, POWER, AND NATURAL GAS AT THE LOT LINE, and a PRIVATE ROAD ACCESS ensure the property is ready for your vision. The CR-A ZONING allows for a wide range of RESIDENTIAL AND ACCESSORY USES, making it perfect for a CUSTOM HOME, WORKSHOP, or EQUESTRIAN SETUP - BUILD A DREAM SHOP UP TO 4,100 SQ FT (development permit required). Adding to its charm, a portion of the property is protected by an ENVIRONMENTAL RESERVE EASEMENT (E.R.E.), preserving the NATURAL TOPOGRAPHY and ensuring that part of the land remains UNTOUCHED AND WILD. This protected area enhances both PRIVACY AND LONG-TERM VALUE, creating a BUFFER OF NATURAL BEAUTY that will never be disturbed. Enjoy the SERENITY of this remarkable landscape, with 11 MINUTES TO MILLARVILLE SCHOOL (K–8) and 17 MINUTES TO OILFIELDS HIGH SCHOOL (9–12), 20 Mins to Groceries, Shopping + MORE. Located within a DARK SKY PRESERVE AREA, evenings here are nothing short of spectacular + CRYSTAL-CLEAR NIGHT SKIES illuminated by a CANOPY OF STARS. Every acre of this land tells a story of TRANQUILITY, POSSIBILITY, AND TIMELESS ALBERTA BEAUTY - a place to build not just a home, but a lasting legacy. Whether you’re planning a private estate, a family acreage, or an investment for the future, this parcel offers an unbeatable combination of location, readiness, and NATURAL BEAUTY, a blank canvas waiting for your imagination. BOOK YOUR SHOWING NOW!
Listing Brokerage: RE/MAX House of Real Estate










