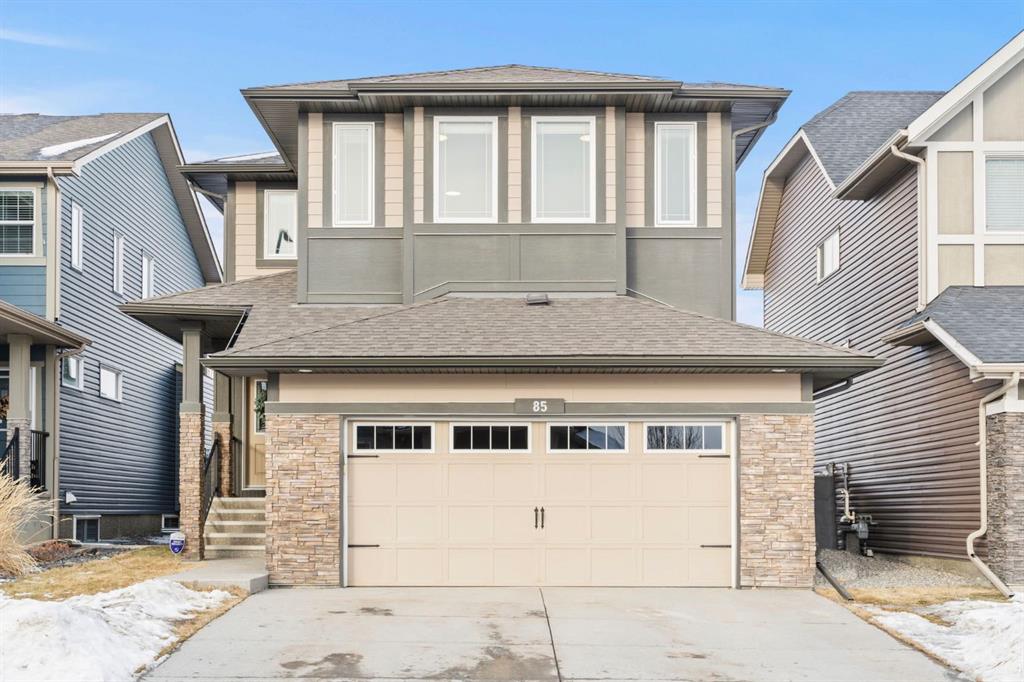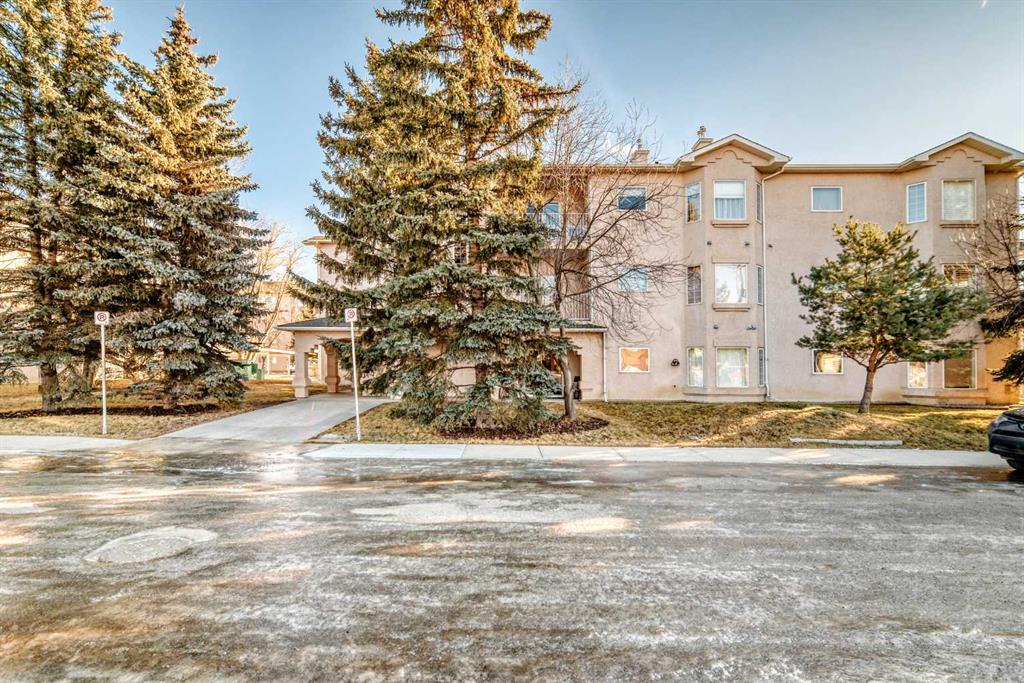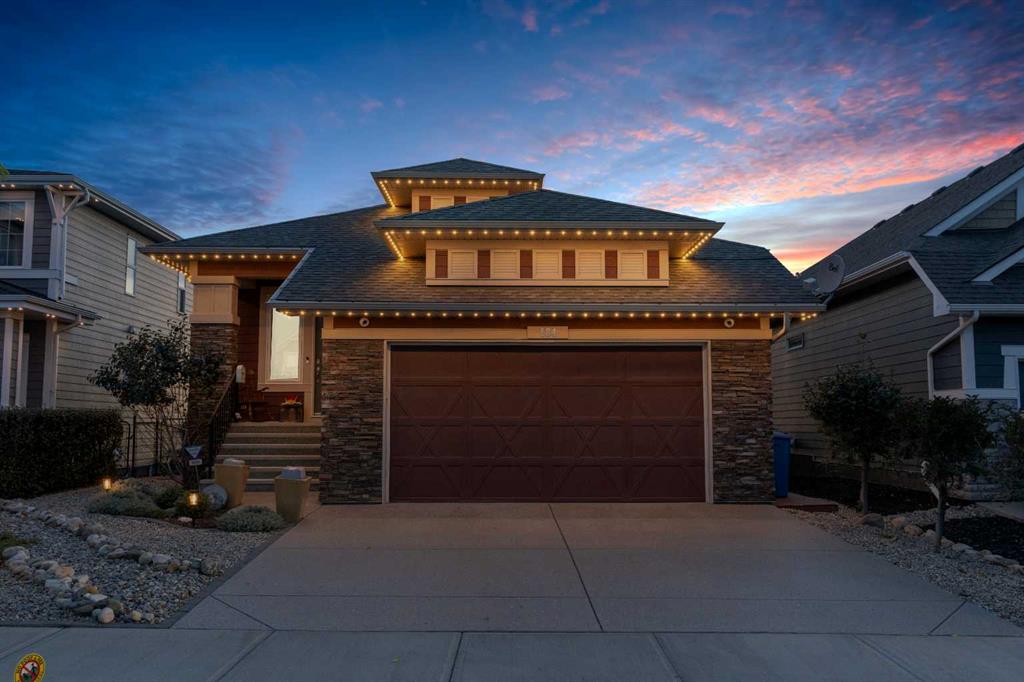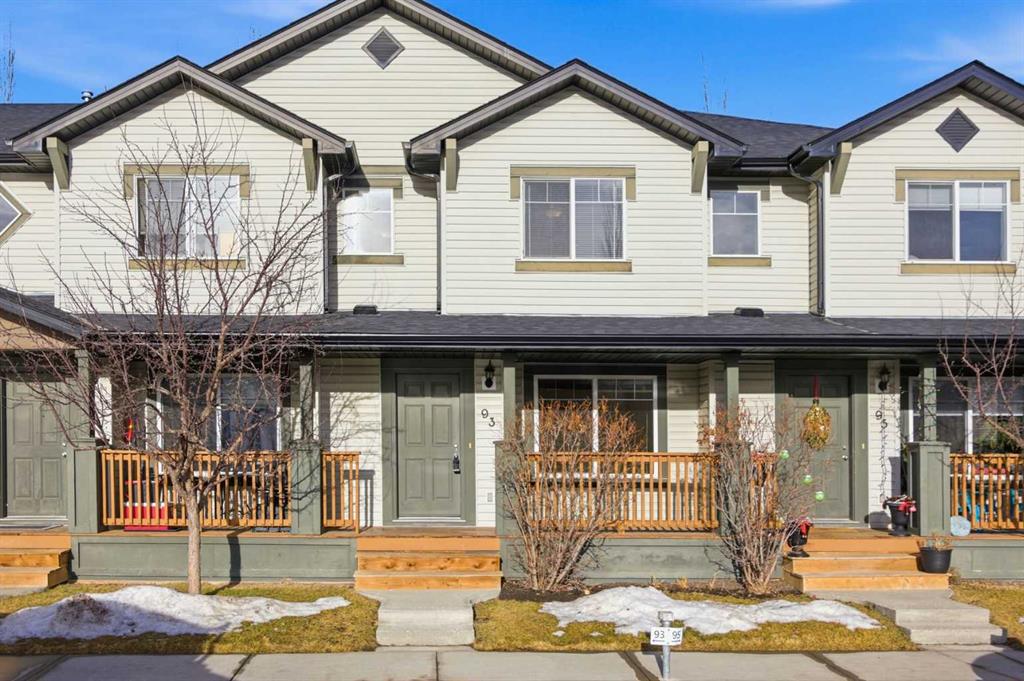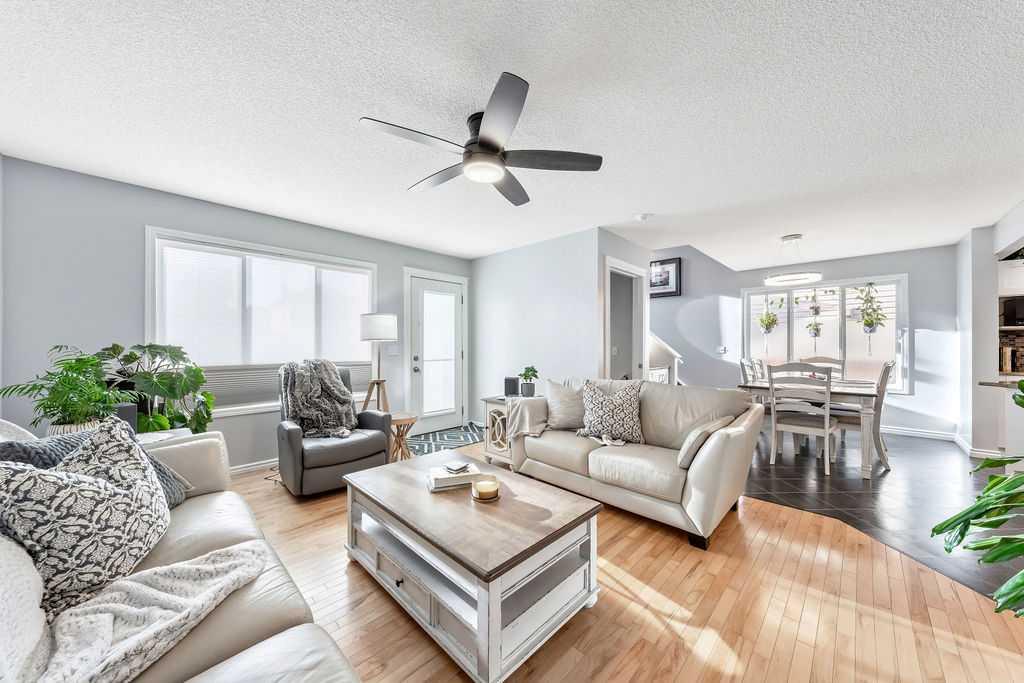85 Mount Rae Heights , Okotoks || $799,900
** OPEN HOUSE SUN FEB 1st 1-4p.m** Located in the highly sought-after community of Mountview in Okotoks, where opportunities are rare due to limited supply, this beautifully built Sterling Home offers over 3,000 square feet of thoughtfully designed living space and is fully air conditioned for year-round comfort. The exterior makes a strong first impression with durable hardiboard front siding and a tasteful, timeless design. Inside, the home offers 2,268 square feet above grade with a fully finished basement, four bedrooms, a main floor office, and three and a half bathrooms, making it ideal for growing families or those who need flexible space. The main floor features gorgeous hardwood flooring, quartz countertops throughout, and stainless steel appliances. The kitchen is anchored by a large sit-up island with an integrated sink and flows seamlessly into the dining area and living room, where a beautiful fireplace and custom mantle create a warm and inviting focal point. A walk-through pantry connects the kitchen to the back entrance, complete with built-in coat hooks for everyday convenience. One of the standout features of this home is the heated screened room with retractable screens, allowing you to enjoy the outdoors comfortably through all seasons. Upstairs, the primary bedroom is filled with natural light from a stunning window and features a tasteful feature wall. The ensuite includes dual sinks with a quartz vanity, a soaker tub, a separate shower, and a large walk-in closet. Down the hall are two additional bedrooms and a well-designed laundry room with its own sink and excellent storage. At the end of the hall, the south-facing bonus room is flooded with light thanks to its abundance of windows, creating a bright and versatile family space. The fully finished basement includes a massive bedroom, a large open play or recreation area, and a full bathroom with a tiled shower extending to the ceiling. The mechanical room is equally impressive, featuring a recently serviced hot water tank and furnace, freshly cleaned ductwork, a full water softening system, an HRV system, and yes, air conditioning. Rounding out this exceptional home is the garage, which includes custom storage solutions and an epoxy-coated floor, creating a clean, functional, and truly standout space. Homes like this in Mountview do not come along often. This is a rare opportunity to secure a move-in-ready home in one of Okotoks’ most desirable communities.
Listing Brokerage: Real Broker










