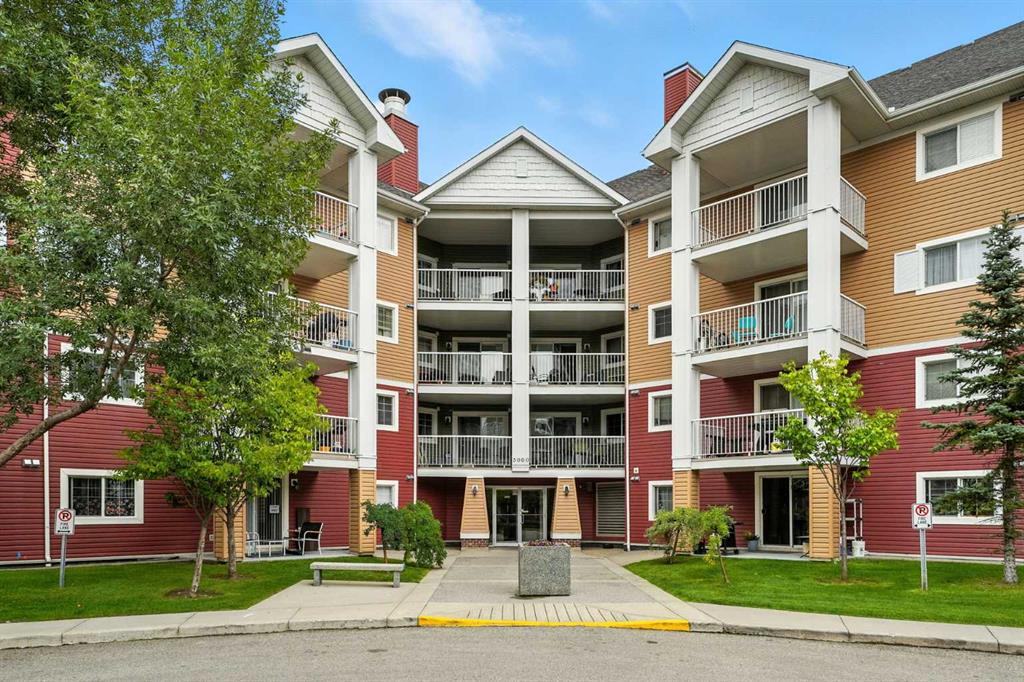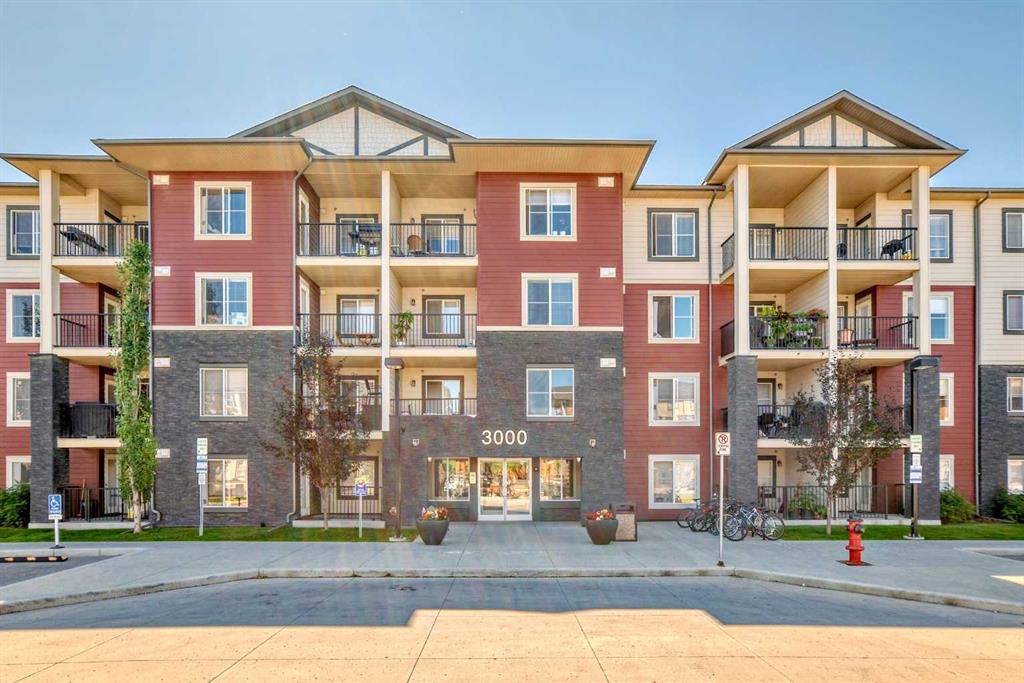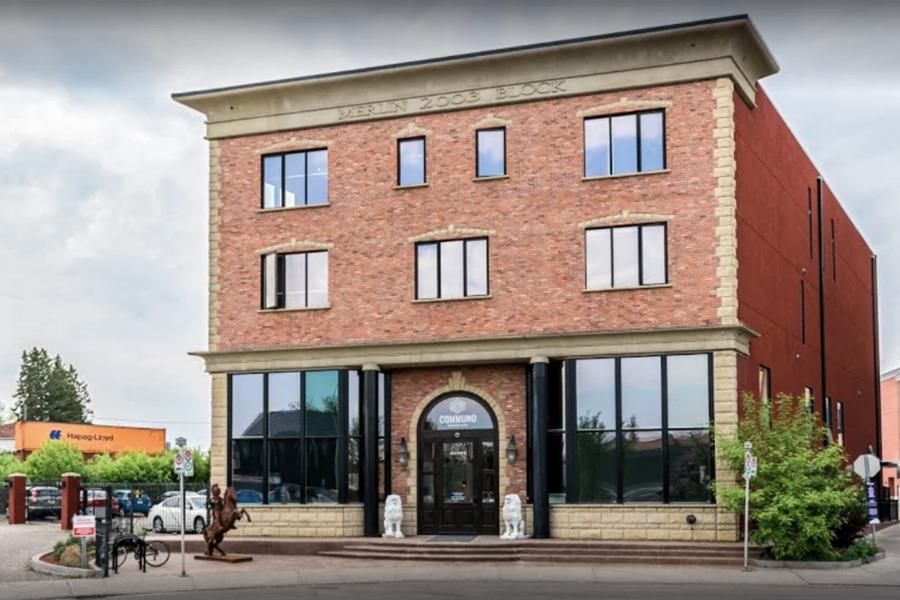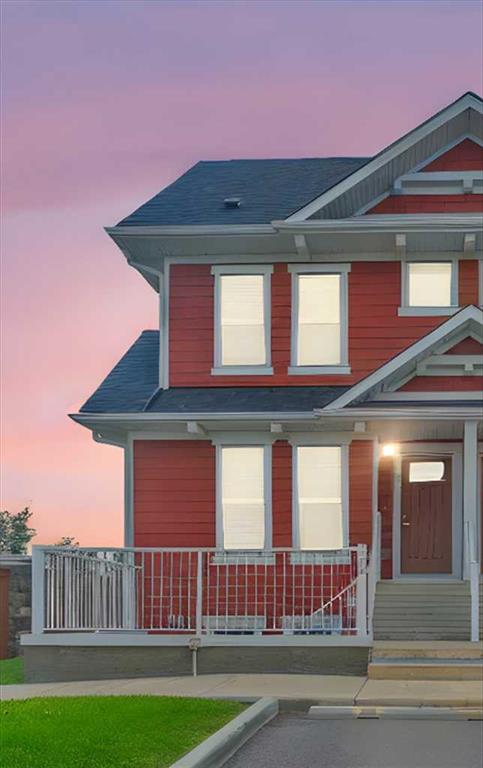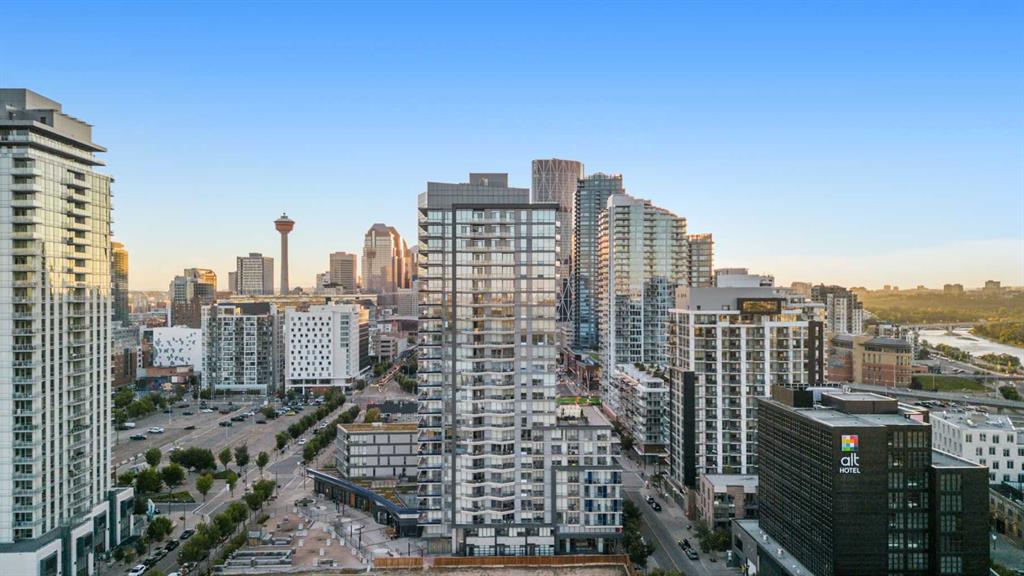523 Cranford Mews SE, Calgary || $339,900
LARGE PRICE REDUCTION - LOWEST $/SQ FT available in Cranston - Don\'t miss out! Immediate possession available! Welcome to 523 Cranford Mews SE! This beautifully updated end-unit lower-level condo with parking and low condo fees is move-in ready and shows 10/10! Recently renovated with fresh paint and new tile flooring, this home is perfect for first-time buyers, downsizers, or savvy investors. Step inside to a spacious, open-concept floorplan that’s both functional and stylish. The kitchen features elegant quartz countertops, stainless steel appliances, ample cabinet space including a pantry and a large island complete with a granite sink and built-in dishwasher—ideal for cooking and entertaining. The dining area easily accommodates a full-size table, perfect for family dinners or hosting guests. The living room is bright and inviting, anchored by a cozy electric fireplace, creating a warm and comfortable atmosphere. This unit offers two generous bedrooms, including a massive primary suite with a walk-in closet and a private 4-piece ensuite. A second full bathroom provides convenience for guests or a roommate. Additional features include in-suite laundry, a private patio with a gas BBQ hookup, and the benefits of being an end unit, offering more natural light and added privacy. Located in the vibrant community of Cranston, you\'ll love being part of a master-planned neighbourhood known for its family-friendly atmosphere and exceptional amenities. Enjoy easy access to parks, pathways, schools, and shopping, with Century Hall, Cranston’s community centre, offering year-round activities, a splash park, and tennis courts. Plus, you\'re just minutes from Fish Creek Park, South Health Campus, and the amenities of Seton Urban District. Don’t miss your chance to own this beautiful home in one of Calgary’s most sought-after communities. Schedule a private showing today!
Listing Brokerage: RE/MAX iRealty Innovations










