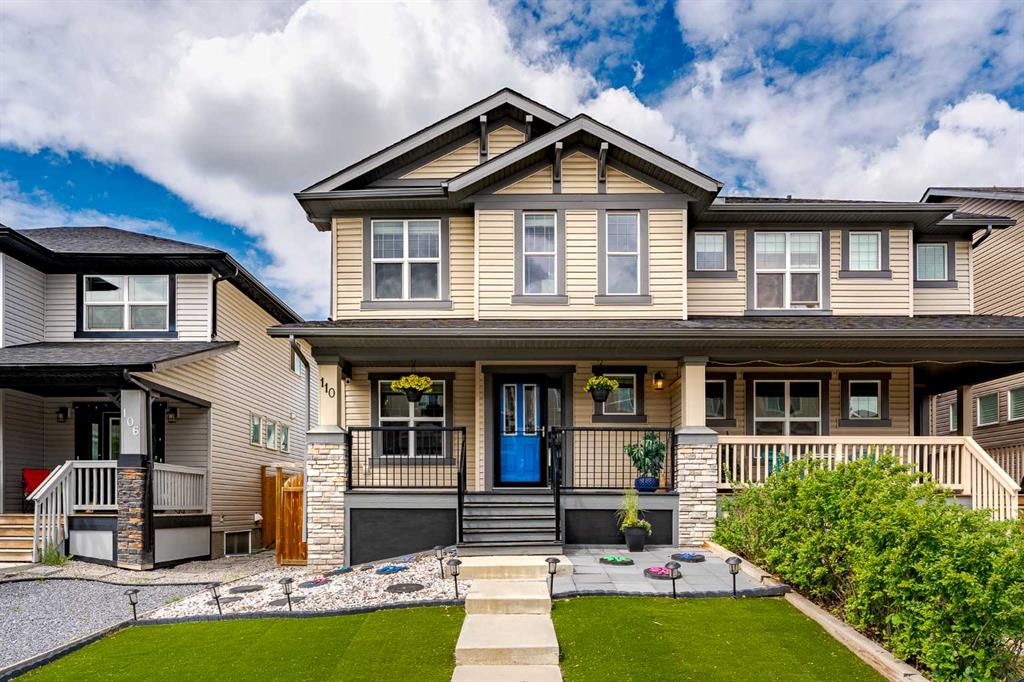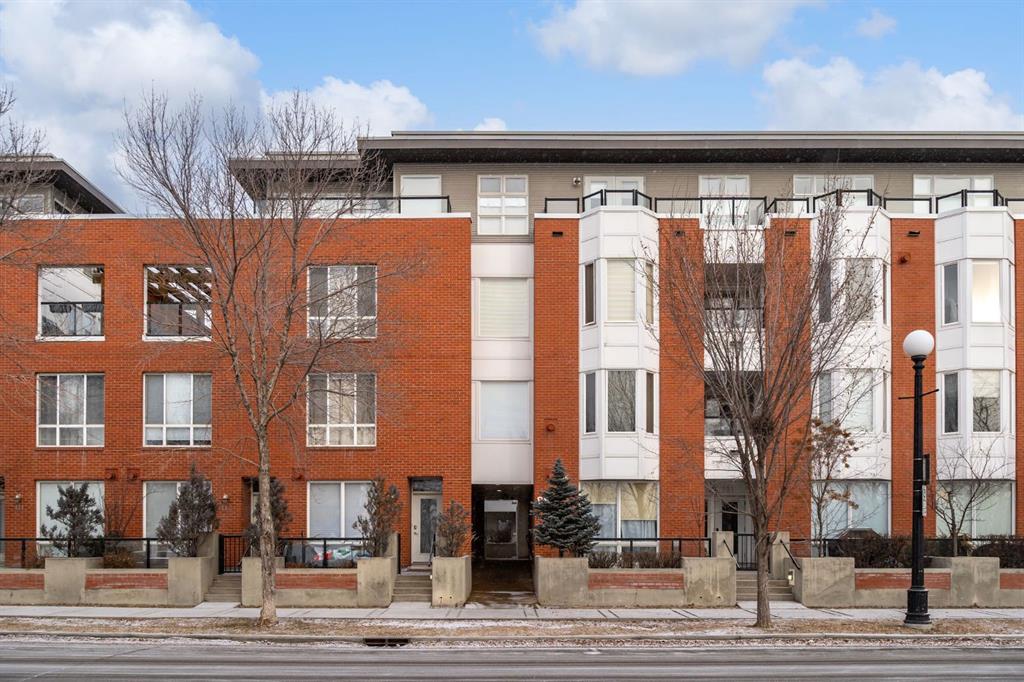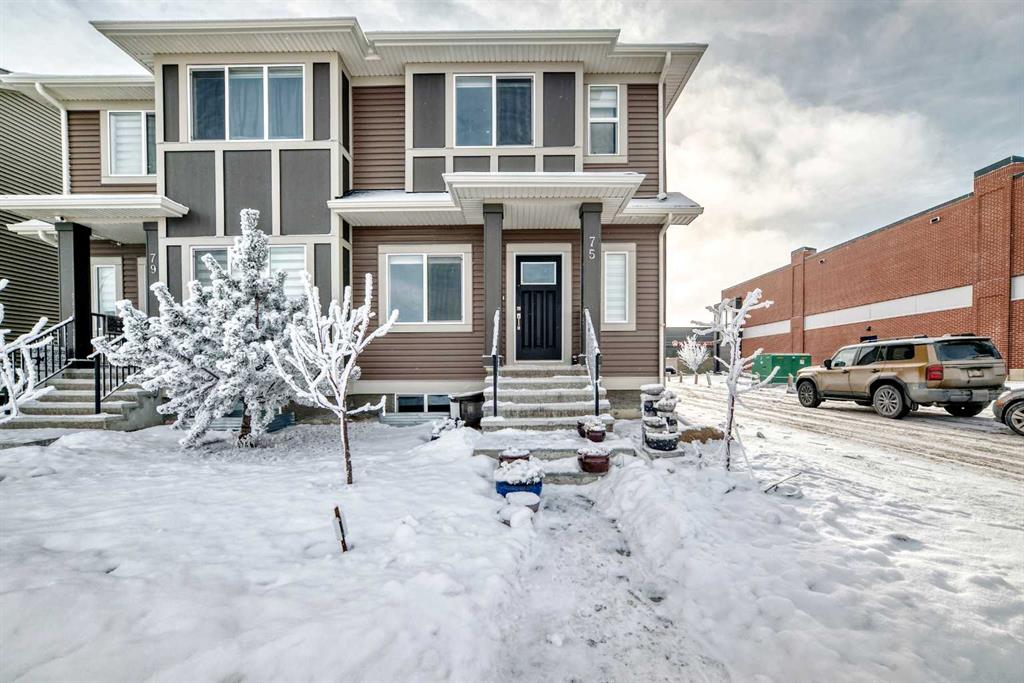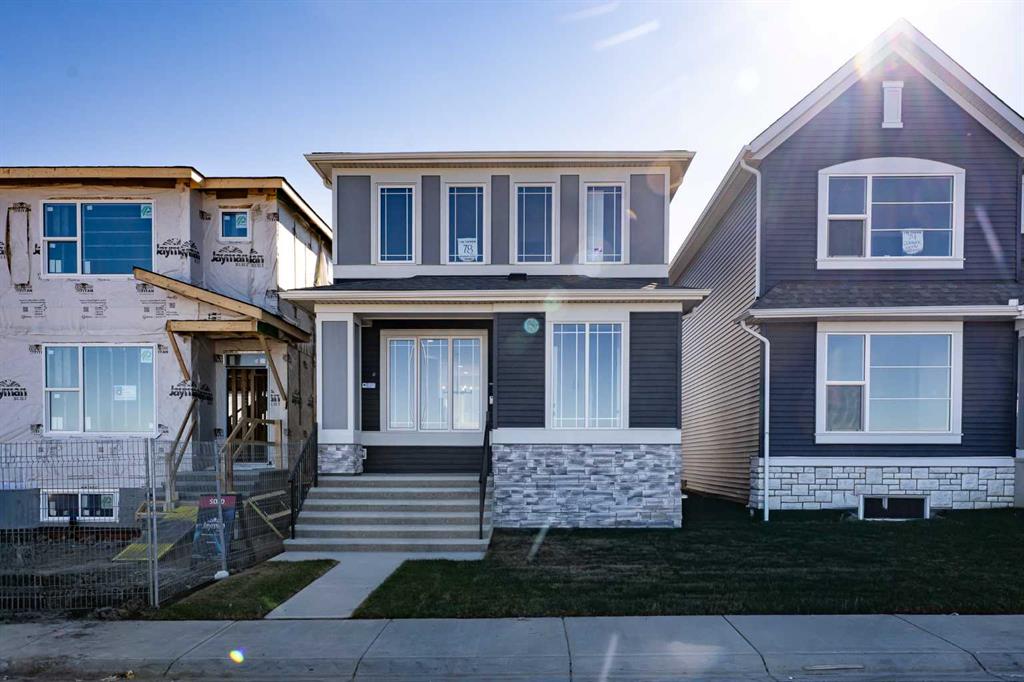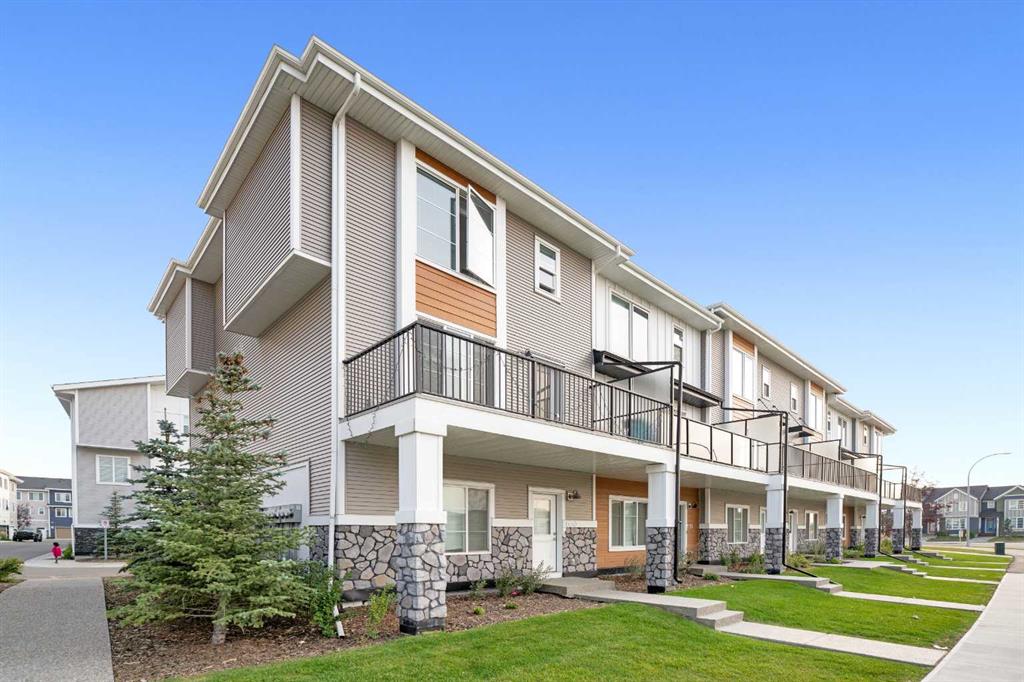78 Corner Glen Grove NE, Calgary || $629,900
BRAND NEW | NEVER OCCUPIED | 3 BEDROOMS | 2.5 BATHS | 2025 BUILD | SEPARATE SIDE ENTRY | UPGRADED KITCHEN & BATHS
Welcome to this stunning, never-lived-in Morrison Homes build, ideally located on a massive 2,828 sq. ft. lot in the highly sought-after community of Cornerstone. Offering 1,512.70 sq. ft. of RMS above-grade living space, this home is thoughtfully designed and loaded with quality upgrades throughout.
The main floor boasts a bright, open-concept layout anchored by an upgraded gourmet kitchen featuring quartz countertops, premium stainless steel appliances (electric range, French-door refrigerator, built-in microwave, and dishwasher), upgraded cabinetry, and modern lighting. The spacious dining area, large pantry, mudroom, and stylish 2-piece powder room complete this level. The living space flows effortlessly to the expansive backyard—perfect for future outdoor entertaining.
Upstairs, enjoy three generously sized bedrooms, including a spacious primary retreat with an upgraded 3-piece ensuite and walk-in closet. Two additional bedrooms share a modern 4-piece bathroom, while the convenient upper-floor laundry adds everyday ease. Extra padding under the carpet enhances comfort and insulation throughout the upper level.
The basement is currently unfinished and offers approximately 628 sq. ft. of open space with a separate side entrance. The building permit is already approved for a legal basement suite, and the seller can complete the legal basement if requested by the buyer (subject to city approvals).
Close to parks, shopping, and public transit, this brand-new home is ideal for families, first-time buyers, or investors.
Book your private showing today—this one won’t last!
Listing Brokerage: MaxWell Central










