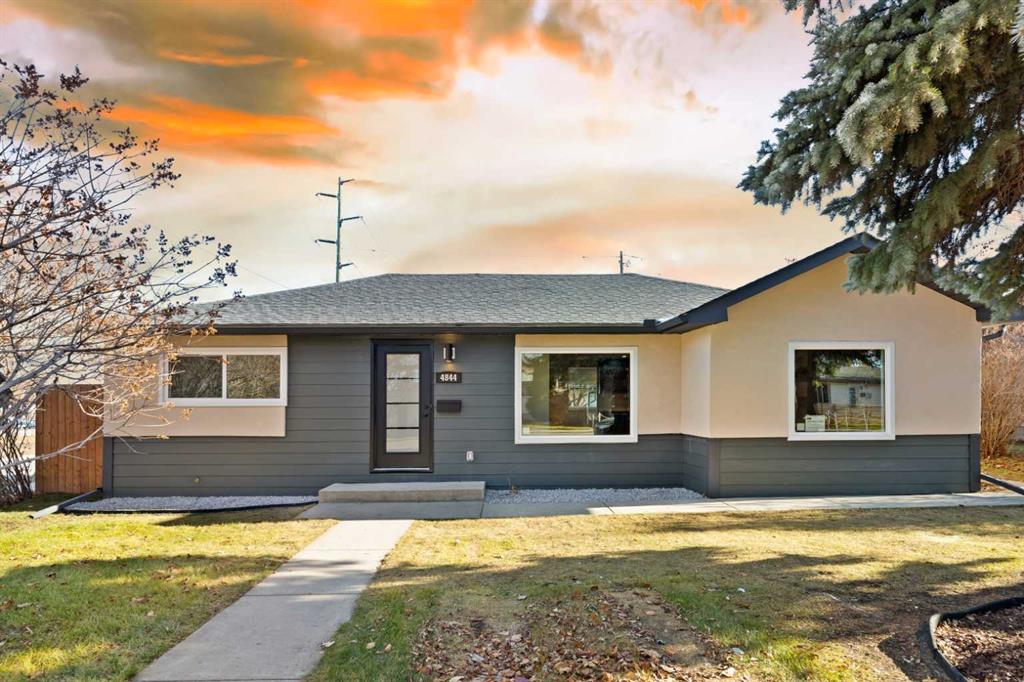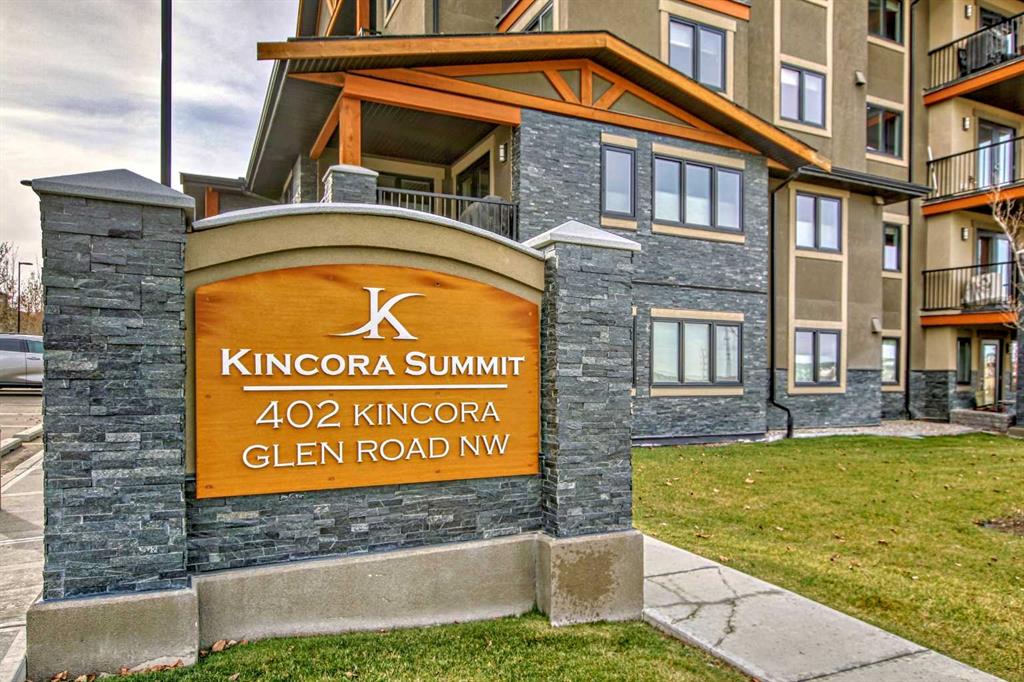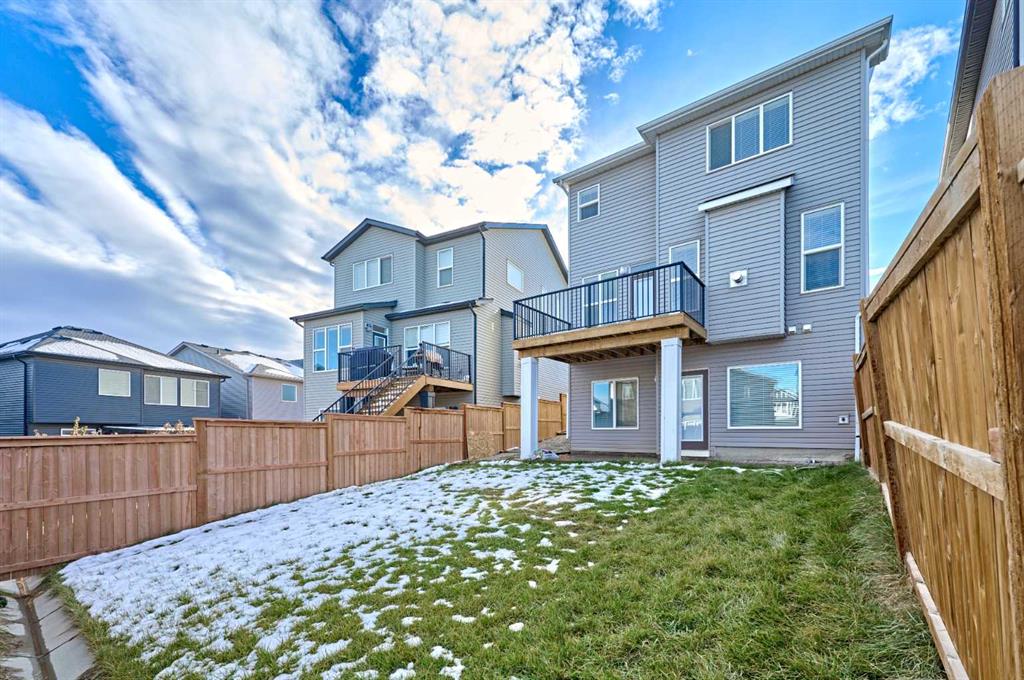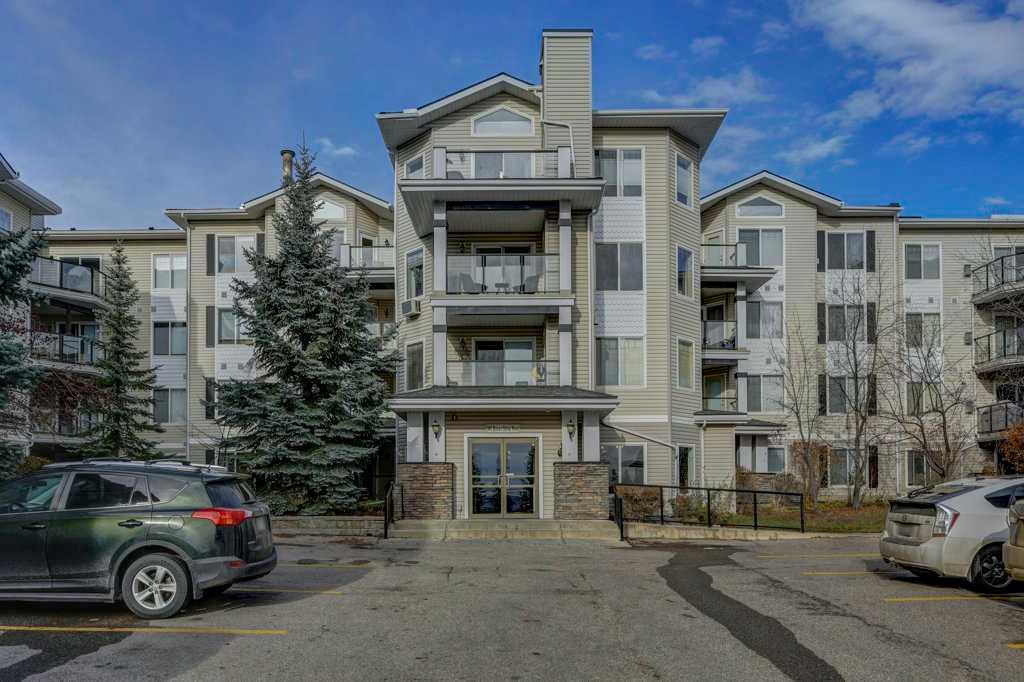26 Tuscany Ridge Heights NW, Calgary || $579,900
Discover unparalleled value in this immaculately upgraded family home boasting a fully finished basement and a convenient single attached garage in the heart of the family-oriented community of Tuscany. As you step inside, the gleaming hardwood floors guide you through the main floor, leading to a fully remodeled kitchen adorned with trendy two-toned white and grey European-style cabinetry, quartz countertops, a white tile backsplash, stainless steel appliances, a corner pantry, and a sizable center island with a flat-top breakfast bar – ideal for casual family breakfasts or informal dining. The kitchen seamlessly opens to the dining room, providing ample space for a full-sized table, and flows into the spacious great room. Upstairs, you\'ll find three bedrooms, with the generously sized primary bedroom featuring a walk-in closet and a 4-piece ensuite. The lower level offers a perfect haven for kids, complete with a cozy gas fireplace and an inviting space to hang out. This level also includes a fourth bedroom and a well-appointed 4-piece bathroom, creating an ideal space for teens or guests. Conveniently located just a stone\'s throw away from Eric Harvey School, numerous playgrounds, the Tuscany Club, and all essential day-to-day amenities, this home ensures a lifestyle of utmost convenience. Tuscany isn\'t just a community; it\'s an experience. Immerse yourself in a sense of community through all the events organized by the Tuscany Club, local schools, and community groups. Nature enthusiasts will appreciate the beautiful walking paths that wind through the ravines, offering stunning mountain views and encounters with local wildlife. It\'s no wonder Tuscany stands as one of Calgary\'s most sought-after communities! Don\'t miss the opportunity to make this beautiful home yours. Call today to schedule your viewing before it\'s too late!
Listing Brokerage: THE HOME HUNTERS REAL ESTATE GROUP LTD.




















