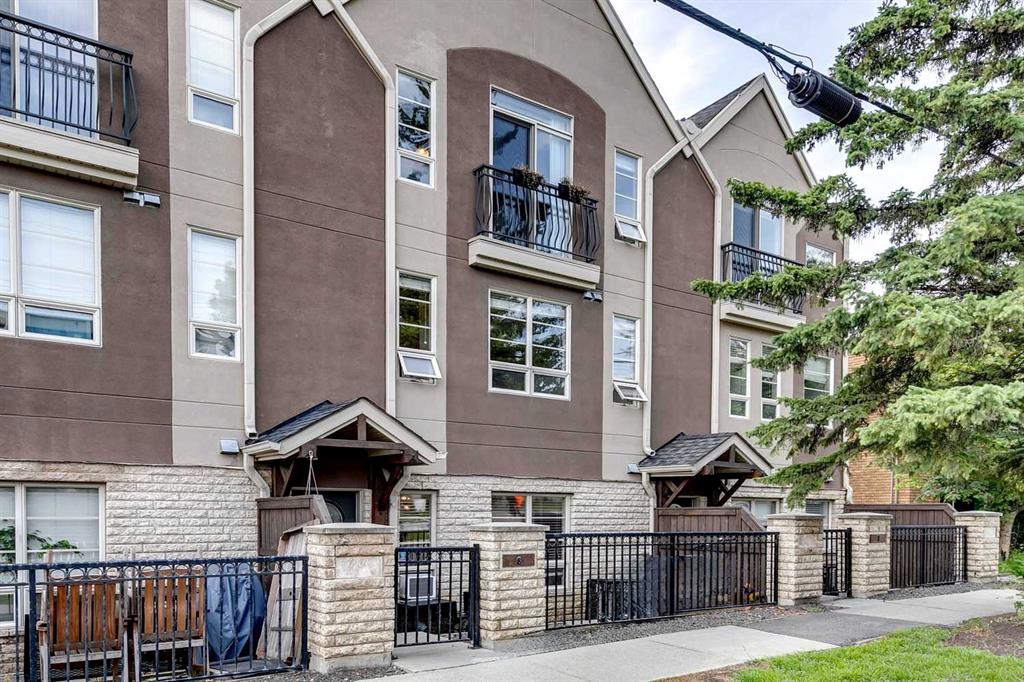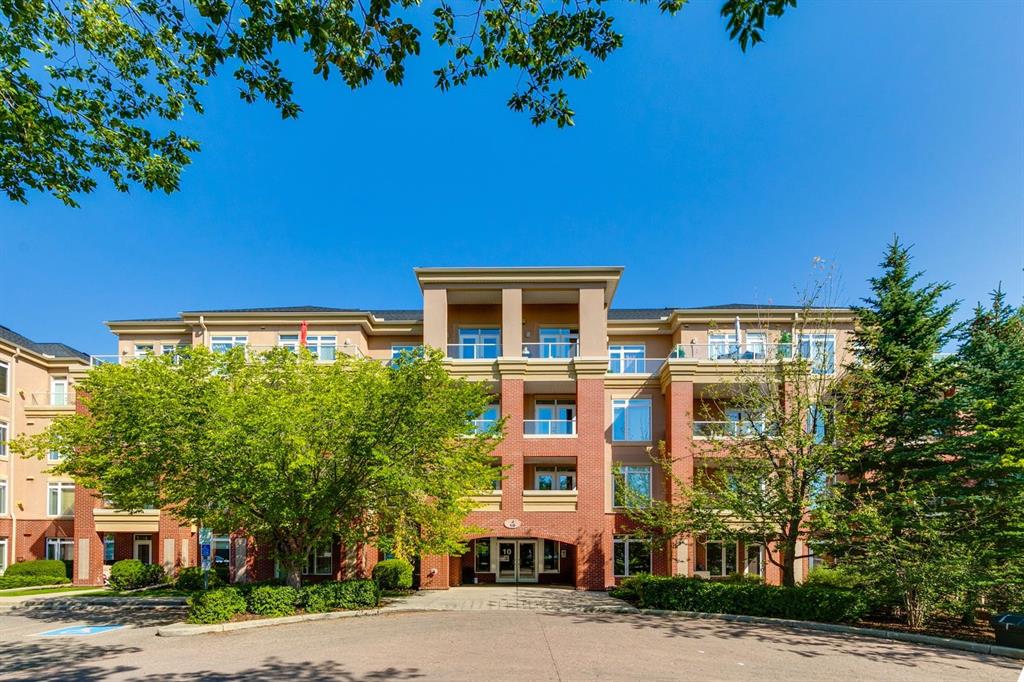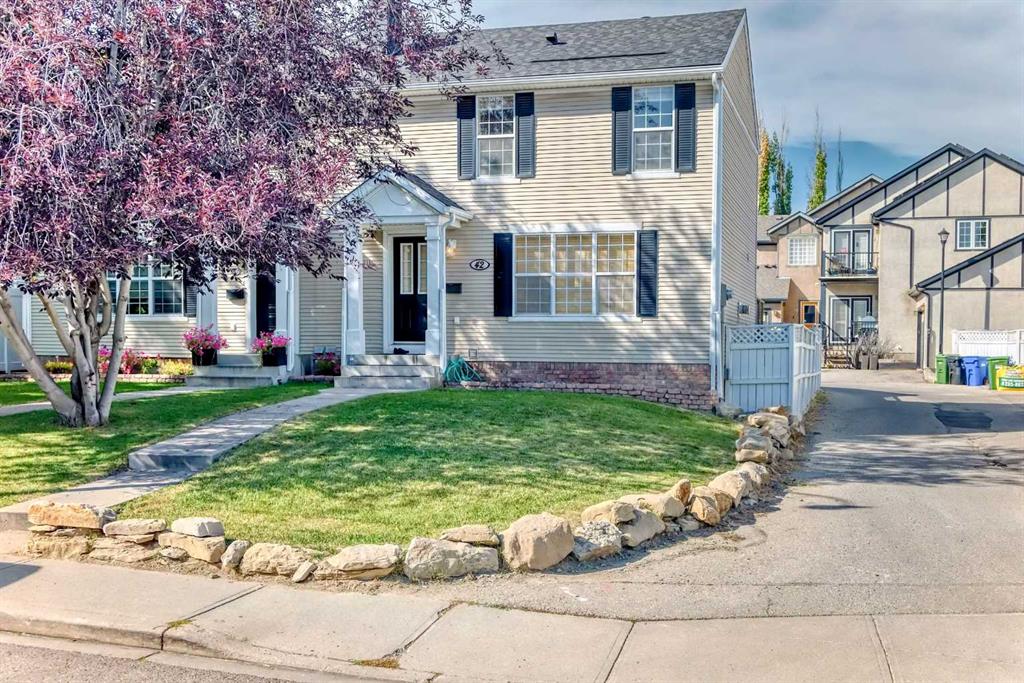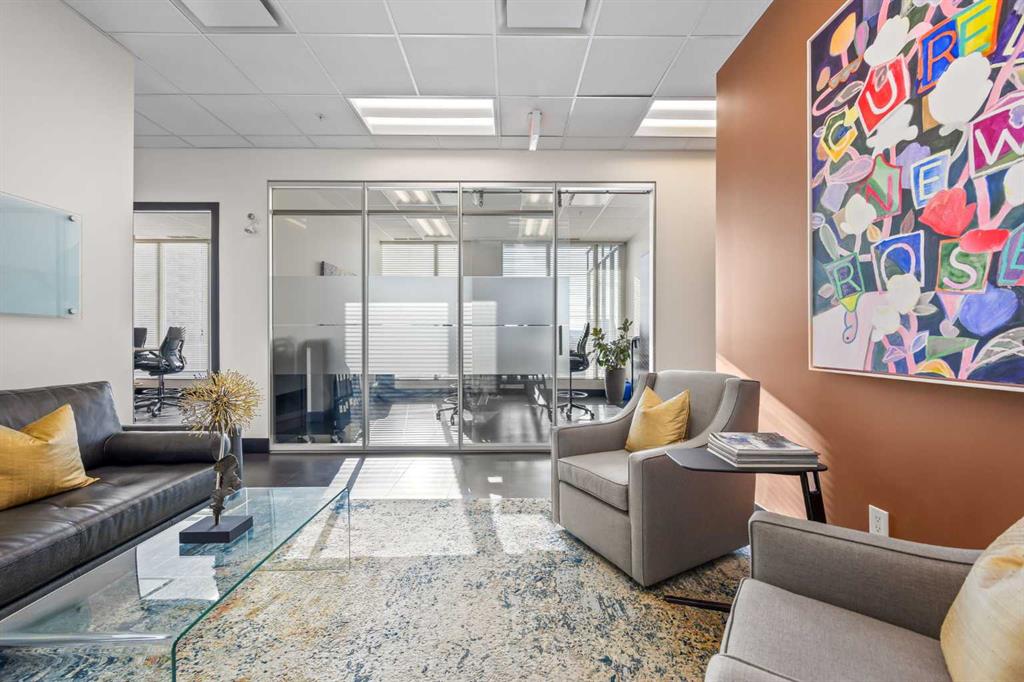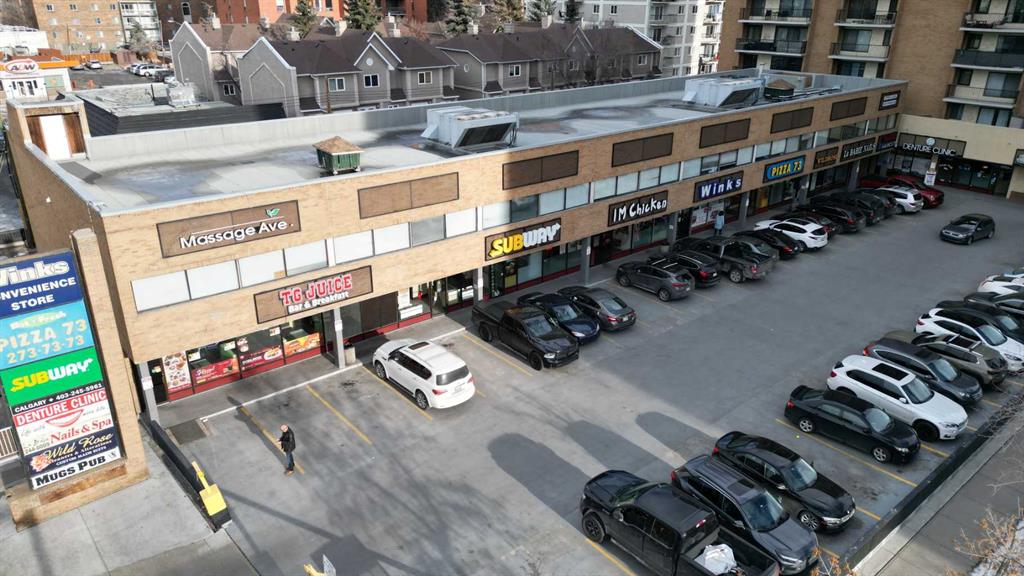304, 10 Hemlock Crescent SW, Calgary || $549,900
Discover this stunning 1,485+ sq ft corner unit with a wrap-around balcony offering serene, tree lined views overlooking Shaganappi Golf Course. Flooded with natural light, this beautiful home combines style, space, and sophistication in one of the city’s most desirable locations. Step into a welcoming foyer that leads to a private den, complete with elegant bevelled glass doors and a custom built-in bookcase; perfect for a home office or reading retreat. The expansive living room showcases a stylish gas fireplace with a wood and slate surround, complemented by upgraded lighting and panoramic windows that span the living and dining areas. The kitchen is ideal for entertaining, featuring Corian countertops, a large breakfast bar, and seamless flow into the adjacent dining space. The primary suite is a true retreat, offering a custom walk-in closet with built-in organizers and a luxurious 5pc ensuite, complete with his & hers sinks, a corner soaker tub, and separate shower. The second bedroom includes a walk-through closet with access to a shared 4pc bath, perfect for guests or family. Additional features include a laundry room, plush carpeting throughout, and Hunter Douglas Silhouette window treatments for a polished, upscale finish. This unit also comes with 2 titled, side by side parking stalls. Residents enjoy access to premium amenities including a fitness centre, games room, car wash, storage room, all conveniently located in Building 24.
Ideally situated just minutes from the Greek Hellenic Centre, Westbrook Mall, the West LRT, schools, parks, downtown, and outdoor gems like Edworthy Park, Douglas Fir Trail, the Bow River, and nearby off-leash areas. An exceptional opportunity for active, discerning buyers seeking space, convenience, and a beautiful natural setting. This home truly has it all.
Listing Brokerage: RE/MAX House of Real Estate










