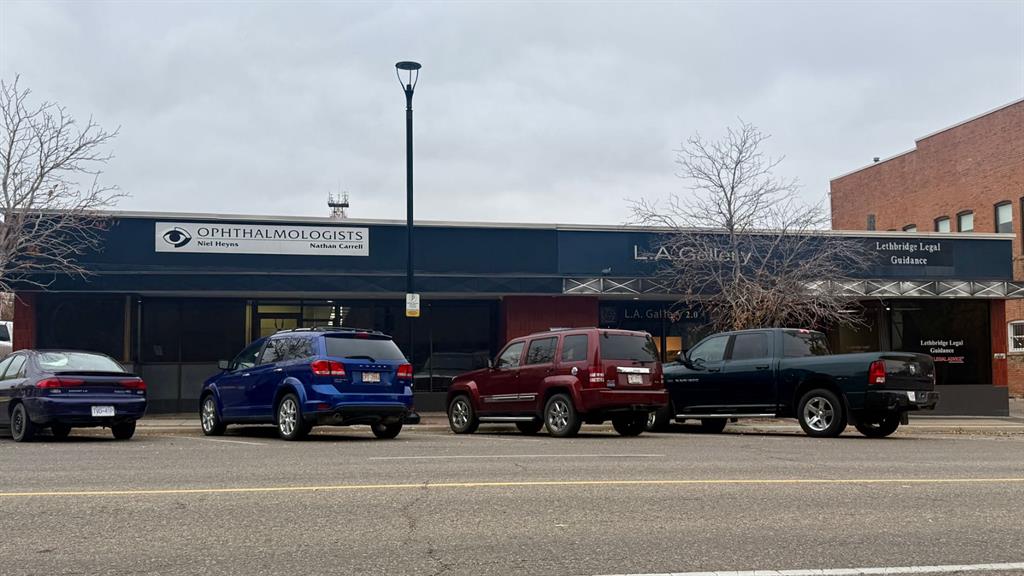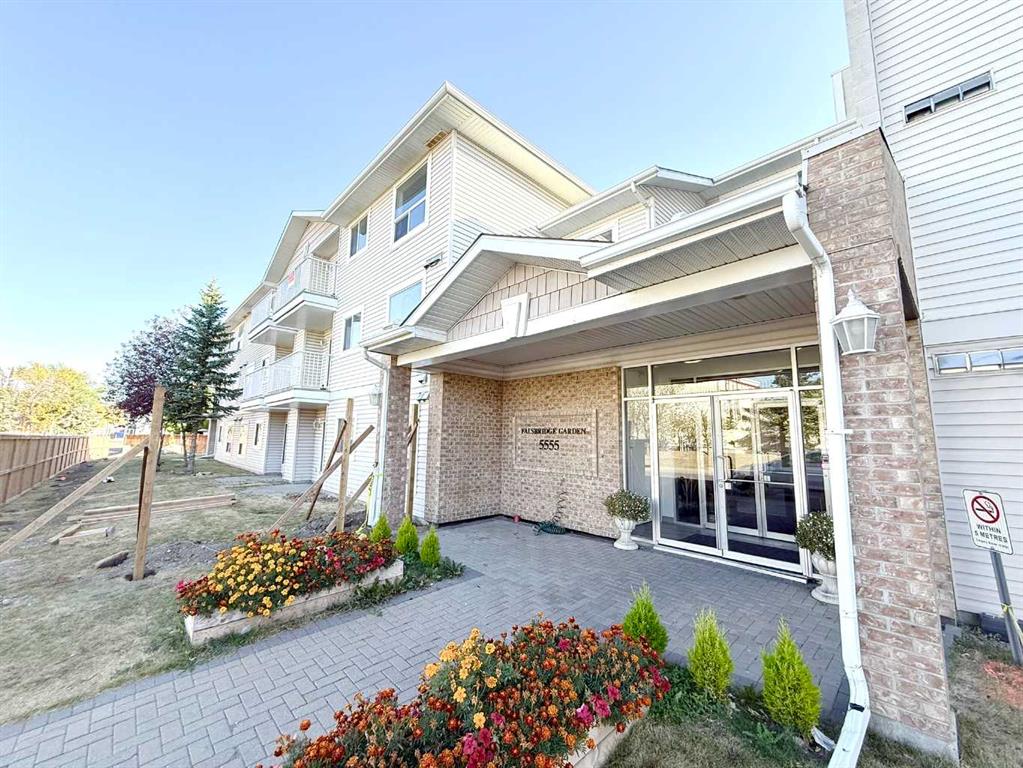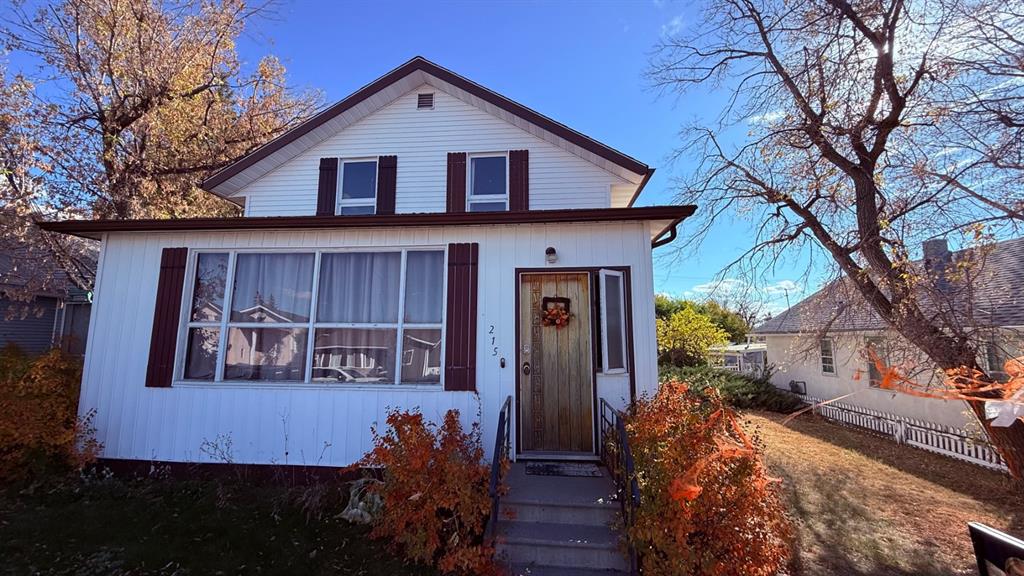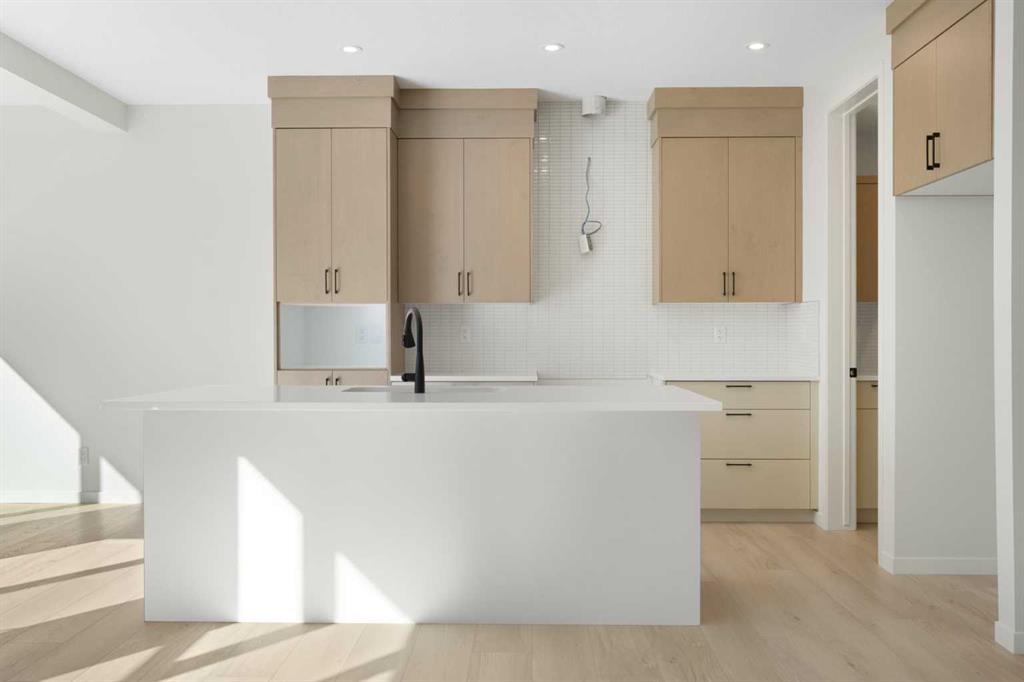17 Marmot Passage NW, Calgary || $849,900
Welcome to 17 Marmot Passage NW, where modern design meets family functionality in the heart of Glacier Ridge - one of northwest Calgary’s most sought-after new communities. Built by Cedarglen Homes, this is the showstopping three-storey Carbon model offering 2,525 sq ft of beautifully designed living space, complete with 4 bedrooms, 3.5 bathrooms, a third-floor loft, and a covered balcony - perfect for families who want it all. From the moment you walk through the front door, you’ll notice how every detail feels elevated. The main floor welcomes you with 8’ doors, upgraded black hardware, and luxury vinyl plank flooring that flows seamlessly throughout the open layout. The great room is bright and airy with large windows and a sleek electric fireplace, while the chef-inspired kitchen is the true heart of the home featuring two-tone cabinetry, quartz countertops, a full working kitchen, and gas lines to both the range and BBQ. Whether you’re hosting a dinner party or a quiet night in, the dining nook and rear deck create an effortless indoor-outdoor flow. Upstairs, the primary retreat offers a peaceful escape with a large walk-in closet and a spa-like ensuite finished with tiled walls and an upgraded shower glass door. Two additional bedrooms, a full bathroom, upper-floor laundry, and a spacious bonus room ensure everyone has space to relax, work, or play. And just when you think you’ve seen it all - head up to the third-floor loft. This flexible space with its own covered balcony is where you’ll unwind after a long day, enjoy morning coffee in the sunshine, or set up your dream home office or media room. A 4th bedroom resides on this level, along with another 4 pc bathroom. It’s the perfect blend of comfort, creativity, and style. The side entrance and unfinished basement also make this home future-ready, with rough-ins for a secondary suite (subject to permitting and approval by the city) - offering both flexibility and long-term value. Outside your doorstep, Glacier Ridge invites you to live a lifestyle that balances nature, convenience, & community. Walk or bike through the beautifully designed pathways and green spaces, spend weekends exploring nearby parks and playgrounds, or take a quick drive to Creekside Shopping Centre, Beacon Hill, or Evanston Towne Centre for all your favourite shops, cafés, and everyday essentials. With schools, recreation areas, and future amenities continuing to grow, this is a community where families truly thrive. Available for immediate possession, this exceptional home blends luxury, practicality, & connection in one of Calgary’s most exciting northwest neighbourhoods. Come experience the thoughtful design and lasting quality of Cedarglen Homes and make Glacier Ridge your next chapter.
Listing Brokerage: Royal LePage Benchmark




















