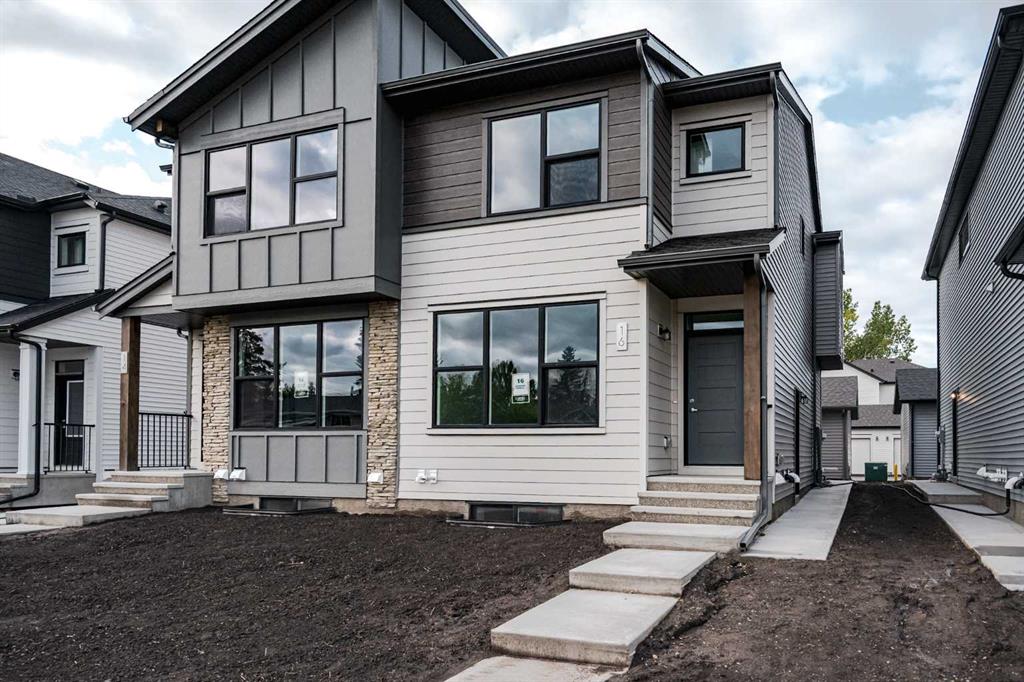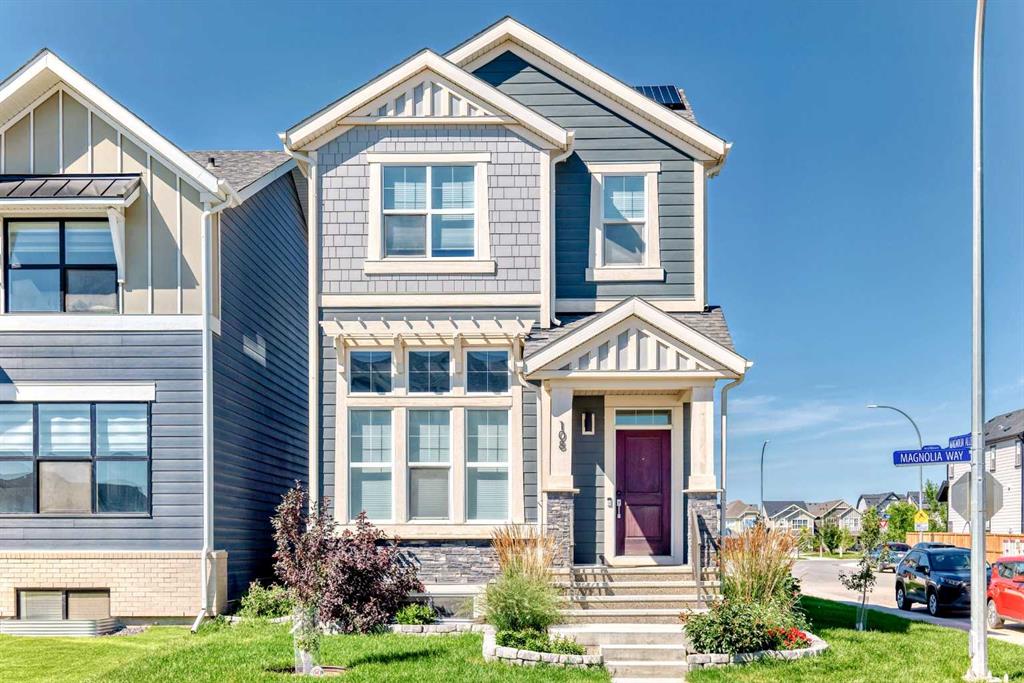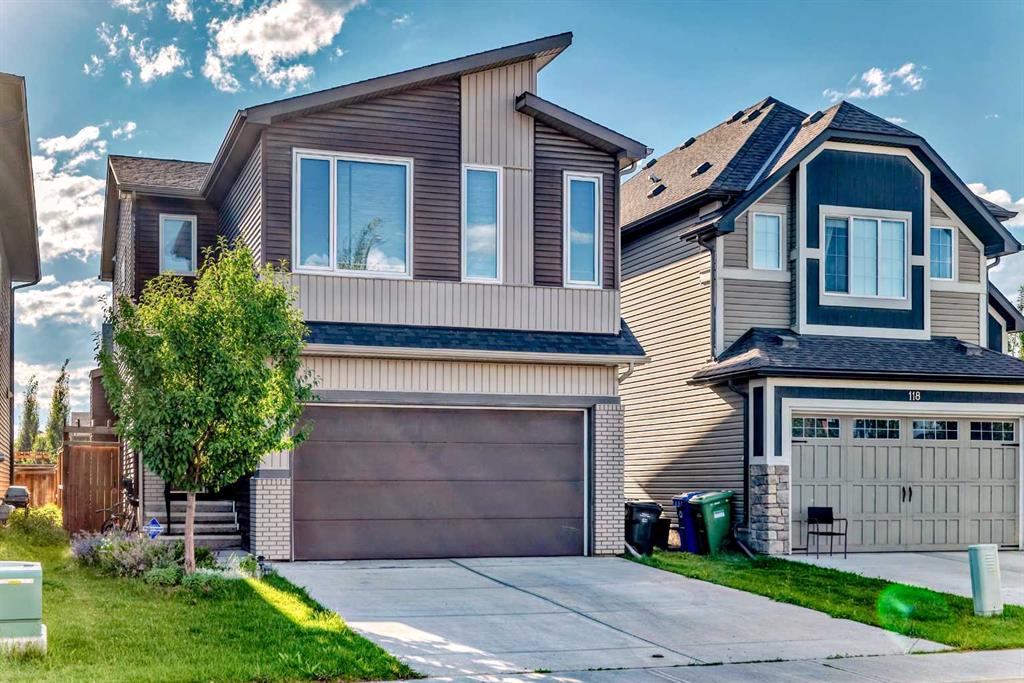5, 8911 6 Street SE, Calgary || $769,900
Modern Duplex Fronting onto a Large Green Space & Park with secondary LEGAL SUITE |
Move-In Ready | Prime South Calgary Location. With only 10 units available the front onto the green space/park this new beautifully crafted paired home offers contemporary style, income potential, and tasteful upgrades throughout. Located in one of South Calgary’s most desirable neighbourhoods of Acadia, this home is perfect for first time home buyer, investors, multigenerational families, or homeowners looking to offset their mortgage with rental income. From the moment you arrive you will appreciate the attention to detail. The main residence of this MIDTOWN 2 model is 1634 SqFt |3 Bed | 2.5 Bath and features 9-foot ceilings, light neutral finishes, large windows and an open-concept layout that flows seamlessly from the living room
to the central kitchen. The chef-inspired kitchen boasts quartz countertops, stainless steel appliances including a built-in microwave, and a large island—ideal for entertaining or everyday meals. Upstairs, the primary bedroom offers a walk-in closet and a private 4-piece ensuite, while two additional bedrooms, a full bathroom, and upper-level laundry (with washer and dryer) complete the upper floor. The secondary LEGAL SUITE is 647 SqFt and has a private side entrance with a concrete walkway, making it ideal for tenants or extended family. It features high ceilings, large windows, spacious kitchen and eating area, in-suite laundry, and its own cozy living space—bright, functional, and designed for comfort. Enjoy Calgary’s summers with a
private, fenced yard featuring a spacious patio perfect for enjoying a morning coffee, entertaining with friends and family or just a place to relax.Designed to be low maintenance and turnkey. A 20’ x 21’ detached double-car garage completes the package, offering convenience and additional storage. Don’t miss your chance to own a home that’s as practical as it is beautiful—with income potential, modern finishes, and move-in ready condition, this property truly has it all. This complex is home to only 19 units (with NO HOA OR CONDO FEES) is surrounded by green space, parks & playgrounds. Walking distance to schools, shopping and transportation this
location is hard to beat. Call to book your private tour or come and visit us during our
Showhome hours.
Listing Brokerage: Charles




















