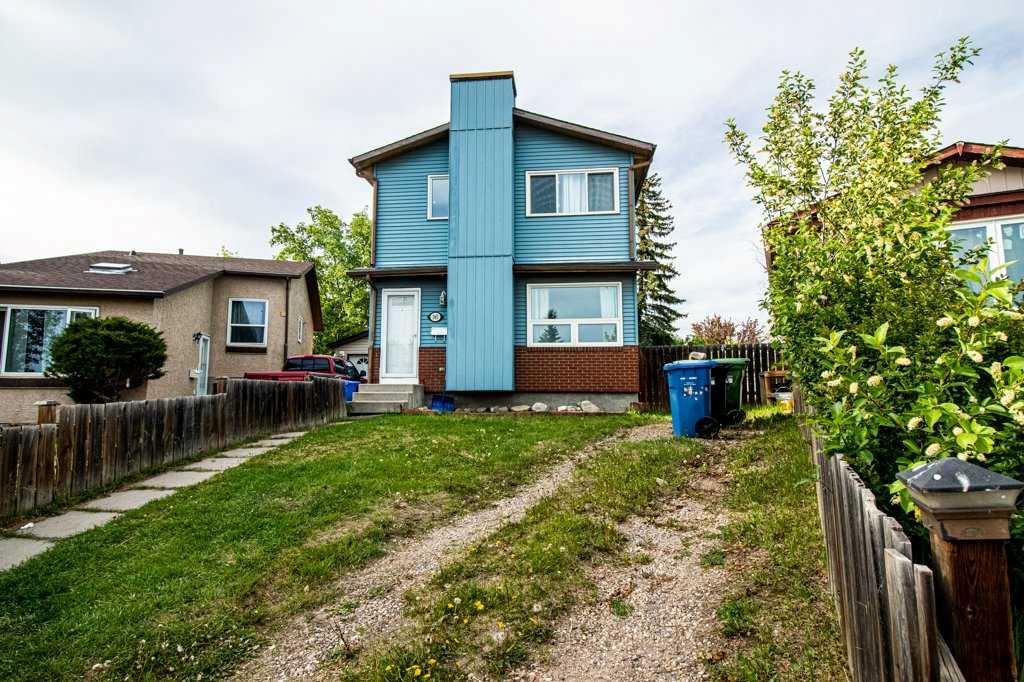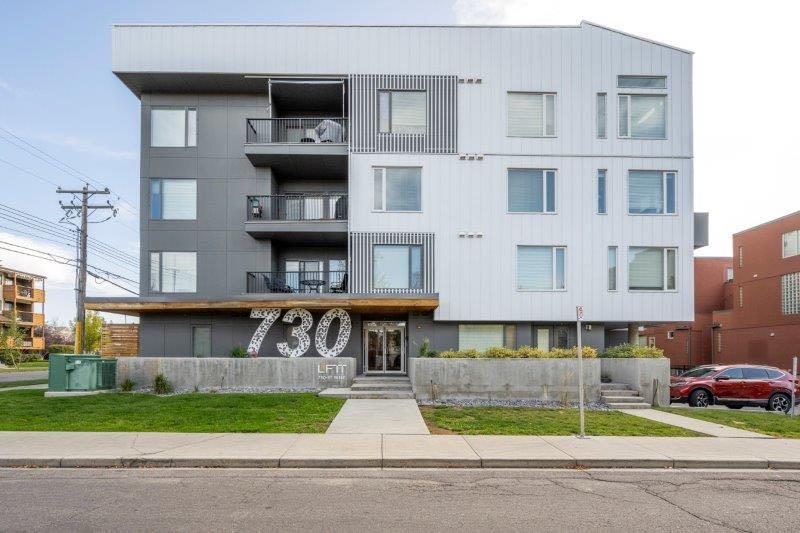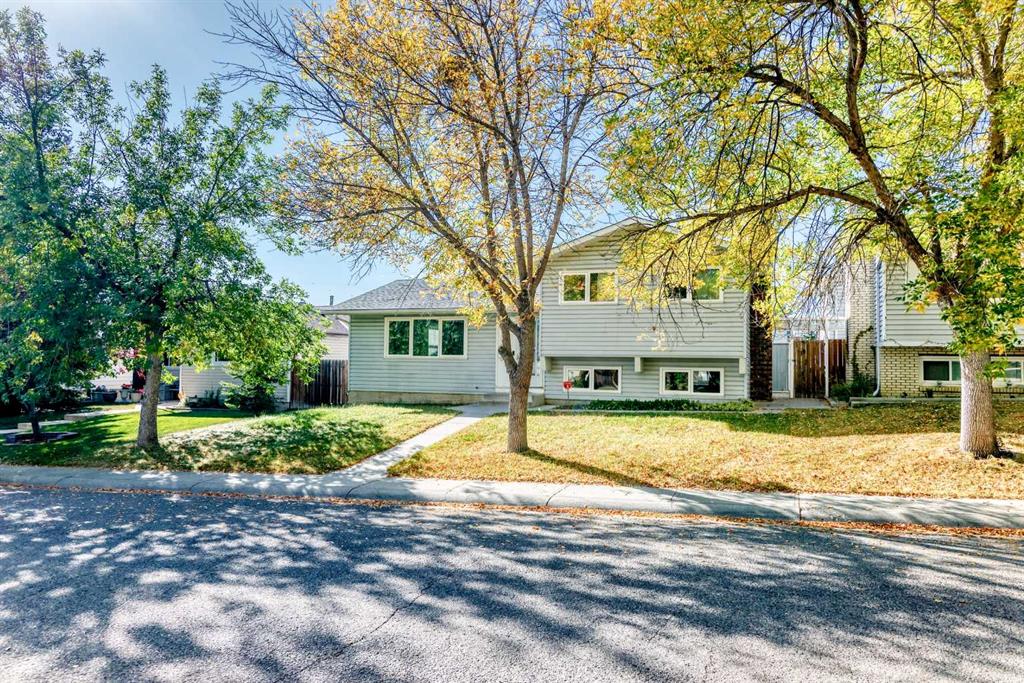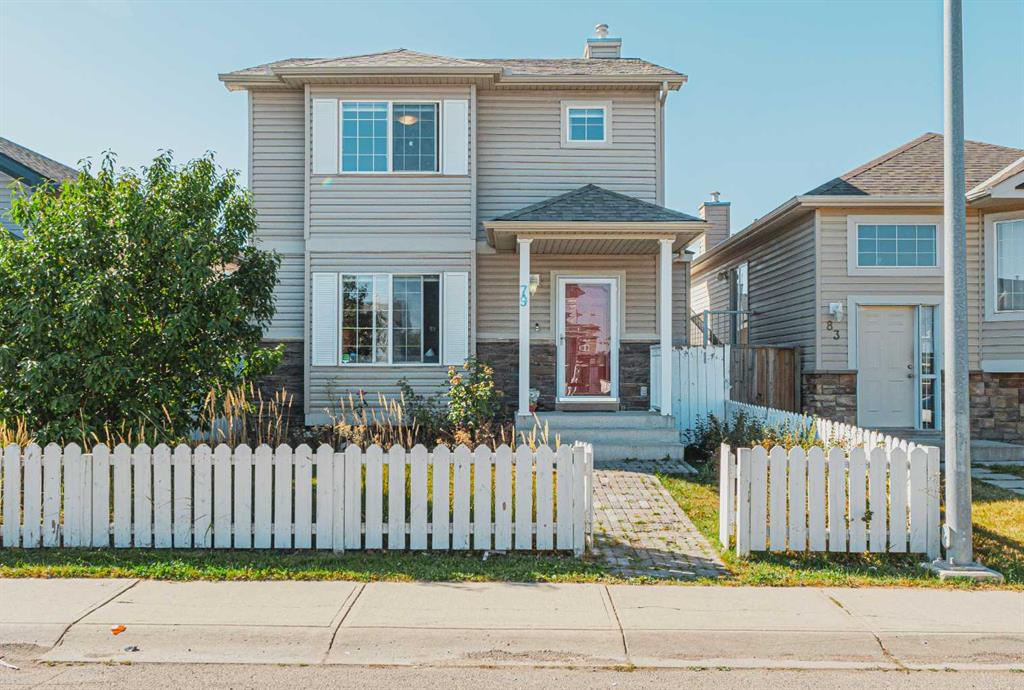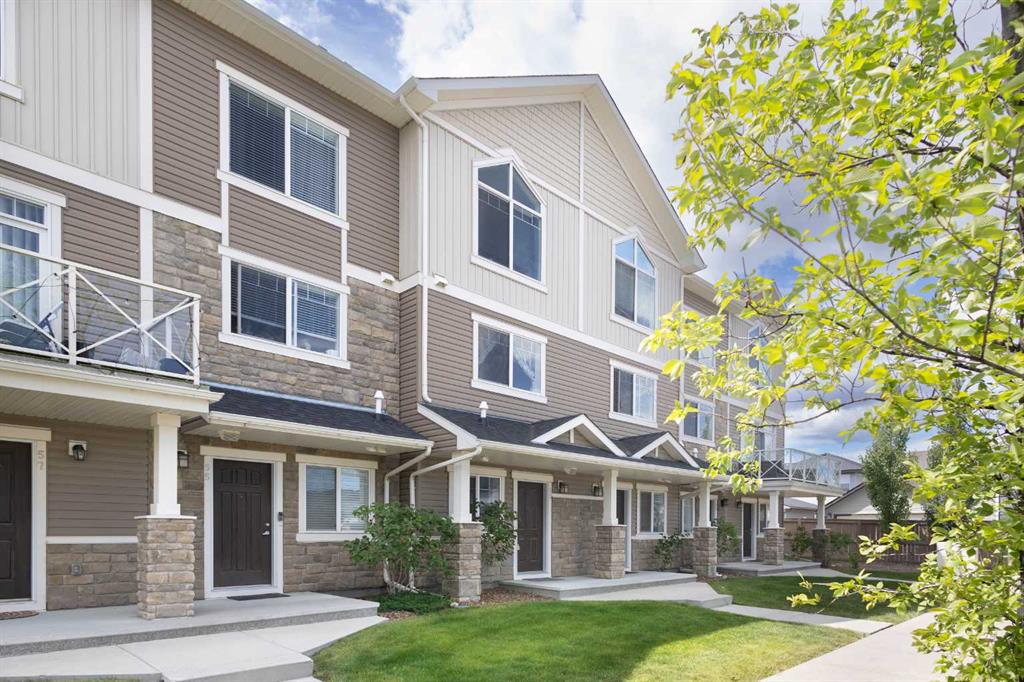365 Whitlock Way NE, Calgary || $474,500
Welcome to this beautifully updated home nestled on a quiet cul-de-sac, just steps from the LRT station. Perfectly situated on a spacious pie-shaped lot, this 4 bed + 1 den, fully Air Conditioned, and Hail Protected Aluminium Siding property offers generous front and backyard space—ideal for families or entertaining! Inside, you\'ll love the bright and open living room with stylish vinyl plank flooring and large upgraded windows. The modern white kitchen features ample counter space, sleek appliances, and picturesque views of the backyard. A spacious dining area with sliding patio doors creates the perfect flow for indoor-outdoor living. The main floor is completed by an updated half bath with a fresh, contemporary design. Upstairs, the primary bedroom easily fits a king-sized bed and includes a deep walk-in closet. The renovated 4-piece bath showcases a luxurious soaker tub, timeless subway tile, and an upgraded vanity. Two additional bedrooms offer comfort and flexibility. The fully finished basement includes a large rec room, two more bedrooms, and a modern 3-piece bath (2016)—perfect for guests, teens, or a home office setup. Major Updates Include: A/C for year-round comfort, New electrical panel (2016), Hot water tank (2021) – 50-gallon, Furnace (2012), Windows (2014), Roof (2011), Newer flooring all over the house. Located near Peter Lougheed Hospital, Sunridge Mall, schools, and parks—this home combines space, updates, and convenience. A true hidden gem ready for its next proud owner! ?? Don’t miss out—schedule your private showing today!
Listing Brokerage: Grand Realty










