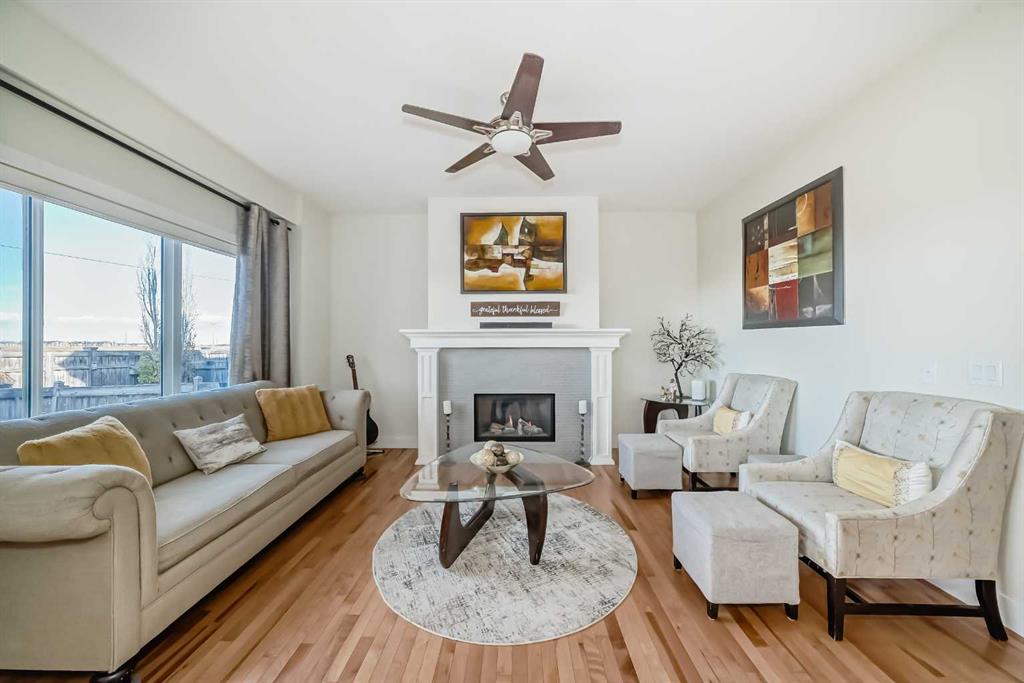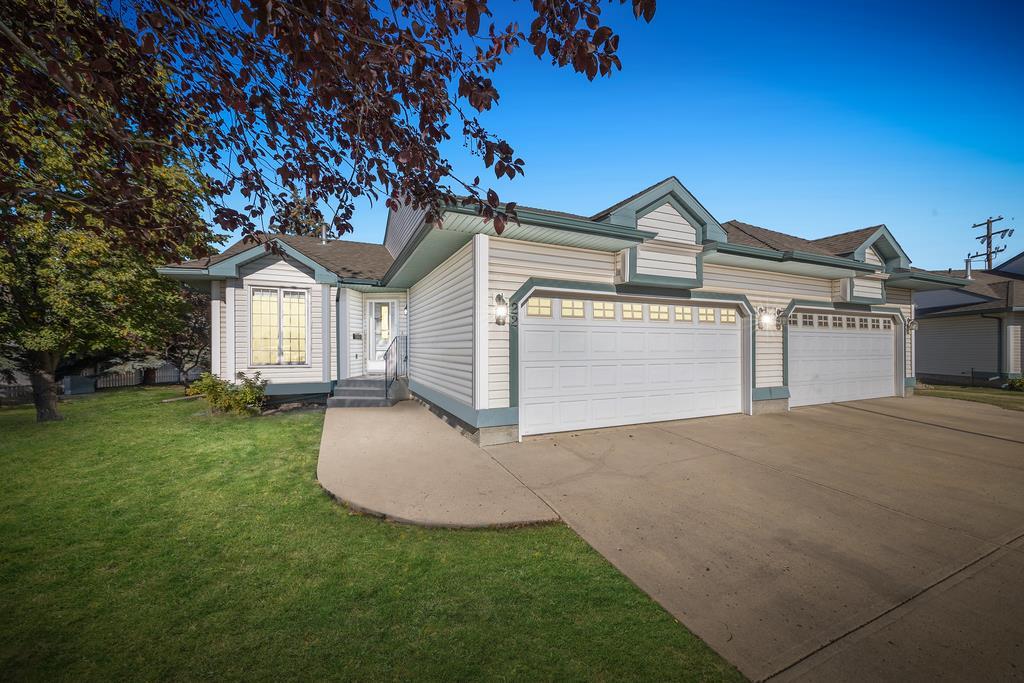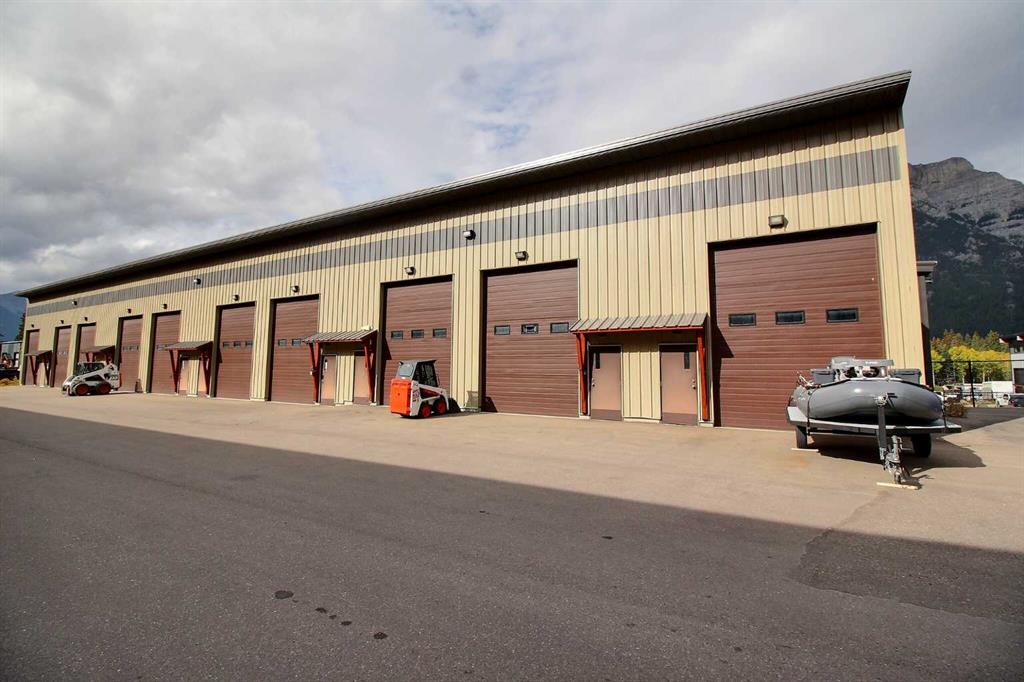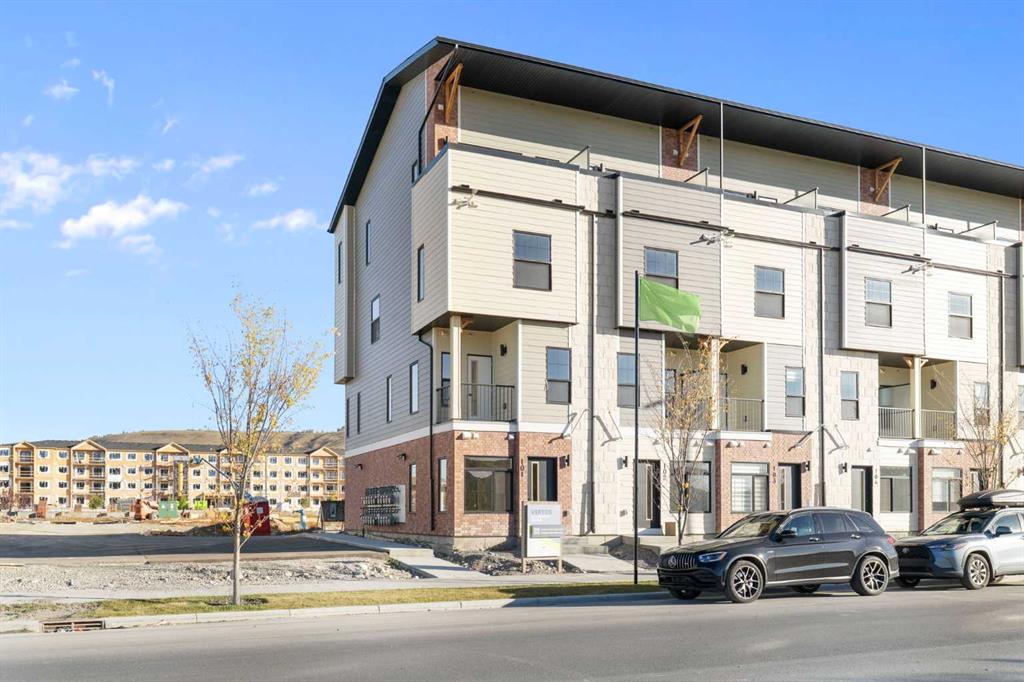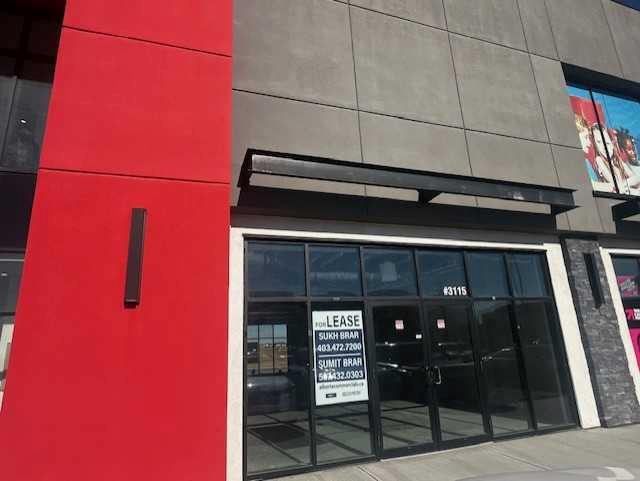115 Mahogany Way SE, Calgary || $845,000
Welcome to this elegant home in the heart of the city\'s most sought after lake community. This beautifully designed property offers the perfect blend of style, comfort and convenience. Step inside to a well maintained family home and you\'ll discover an inviting open-concept main floor, featuring a spacious living room with a cozy fireplace, perfect for relaxing and entertaining. The large kitchen comes with all stainless steel appliances, stone countertops, pantry and plenty of cabinetry. Adjacent to the kitchen, the bright dining area offers plenty of space for family gatherings, with direct access to the private backyard. Completing the main floor is a 2 piece bathroom and a mudroom heading to the garage door. Outdoor living is more enjoyable with no rear neighbours, providing extra privacy and a peaceful retreat. Upstairs, you\'ll find a generous bonus room ideal as a second living area. The primary bedroom is a true retreat featuring a spacious walk-in closet, luxurious 5 piece ensuite with double vanity, soaker tub and separate shower. Two additional well sized bedrooms, 4 piece bathroom and a sizeable laundry room with a sink for added convenience complete the upper level. In addition a fully finished basement adds even more living space, featuring two additional bedrooms, perfect for guests, and a 4 piece bathroom. For your peace of mind the roof shingles was replaced in 2021 along with the hardwood flooring. For families with school children, this home is conveniently located near Mahogany Elementary school (K-4) and Divine Mercy Catholic School (K-6), as well as nearby Junior and Senior High school. For your shopping convenience Mahogany Village Market and Seton Urban District are just minutes away, along with the South Health Campus Hospital, fitness centres and entertainment venues. For added peace of mind, the property is located near the Mahogany Fire Station and District 8 Calgary Police Station. Finally, with easy access to major roadways, Deerfoot and Stoney Trail, this home is ideal for families and professionals alike. Don\'t miss this incredible opportunity, schedule a private showing with your REALTOR®.
Listing Brokerage: Royal LePage Blue Sky










