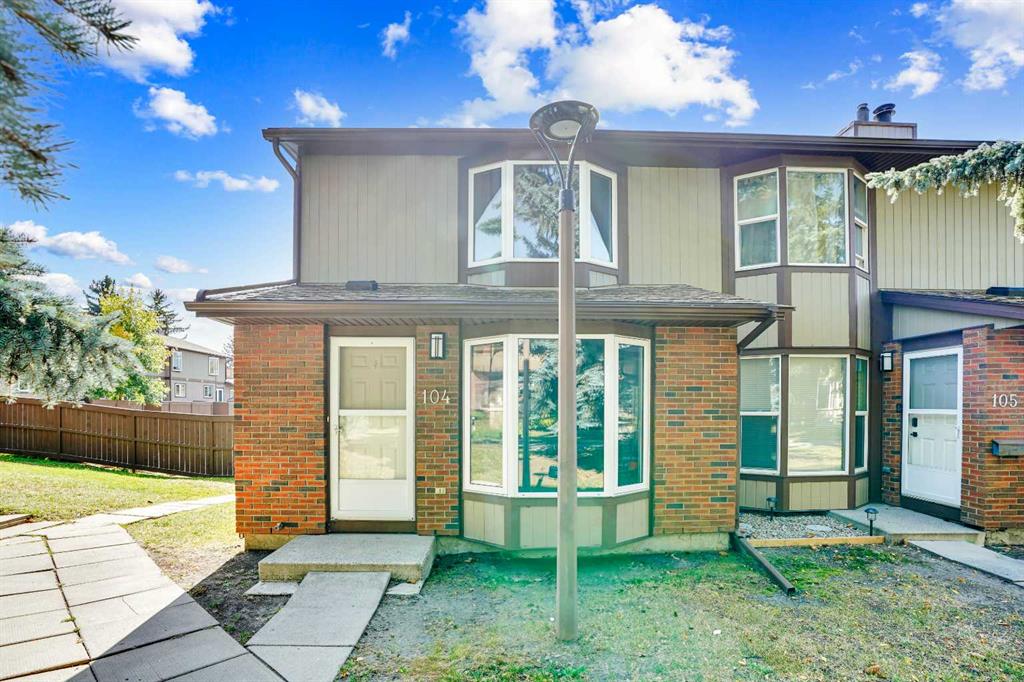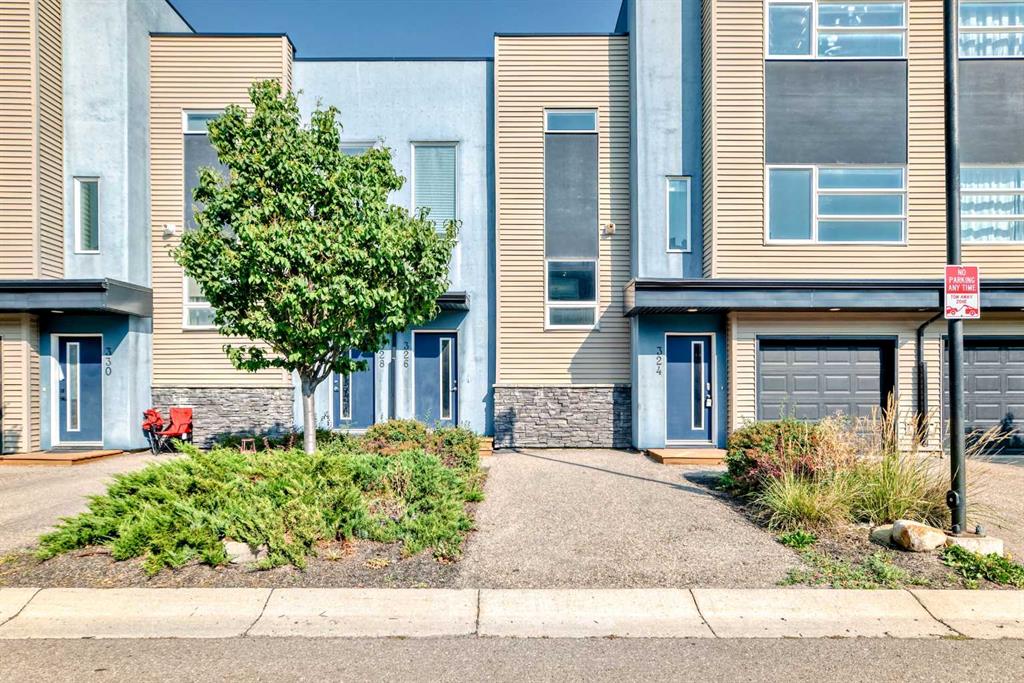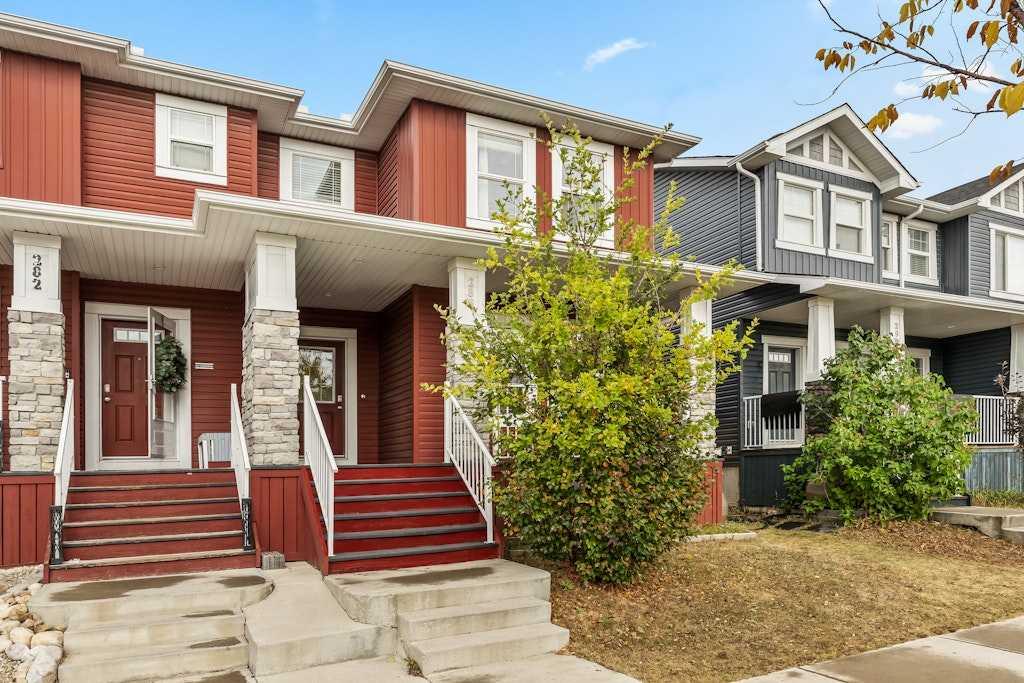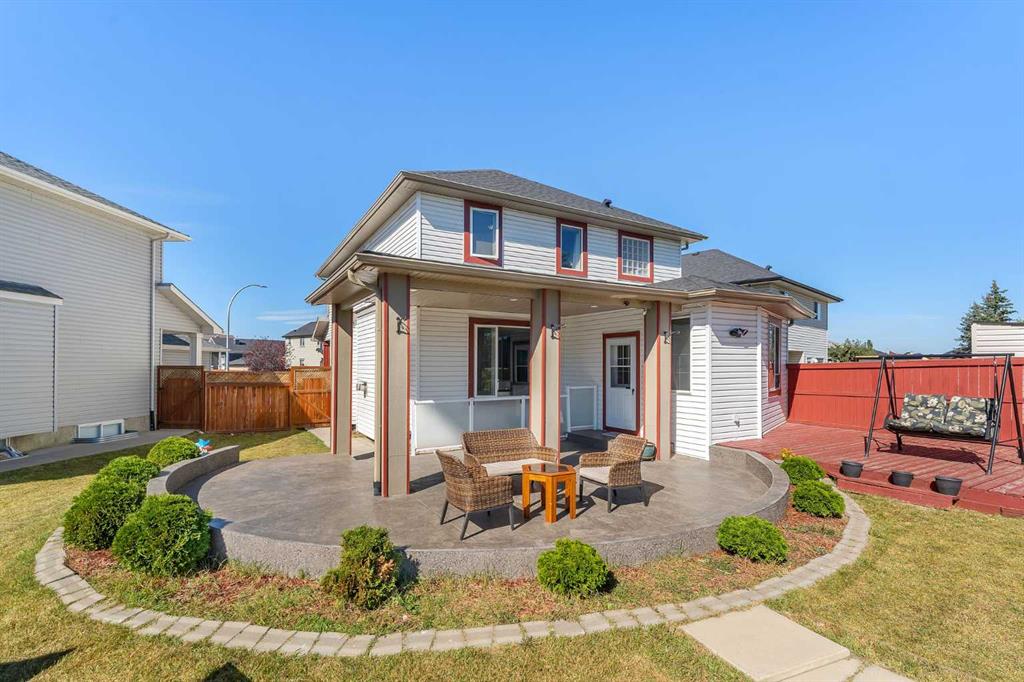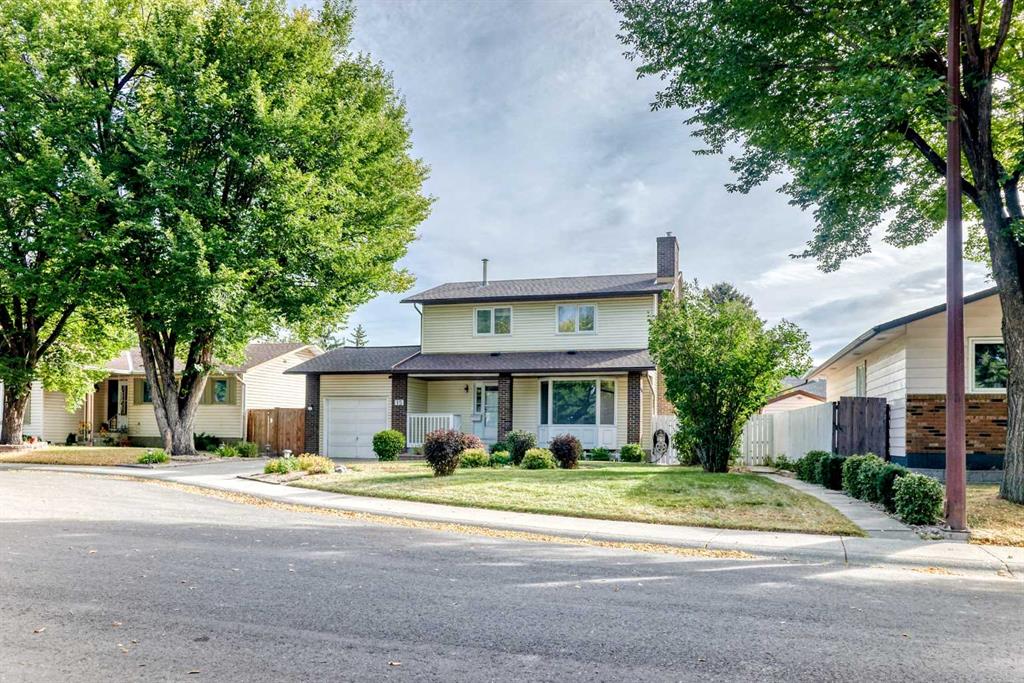15 Whitewood Bay NE, Calgary || $589,900
Welcome to 15 Whitewood Bay NE, nestled in the heart of the family-friendly community of Whitehorn! Located on a quiet cul-de-sac, this charming single-family home with 1,515 square feet of living space is perfect for those seeking comfort, functionality, and convenience. With a single attached garage, an additional parking pad, and great curb appeal with a covered front porch, this home sets the stage for inviting and practical living. Step inside to find a spacious living area filled with natural light and complete with a gorgeous fireplace, a functional kitchen with pantry and modern appliances, a formal dining room, and a cozy breakfast nook—perfect for family gatherings. A convenient 2-piece bath is also located on this level. From the main floor, walk out to a large deck overlooking a private backyard—ideal for outdoor relaxation, gardening, or summer barbecues. Upstairs features 2 spacious bedrooms, including a massive primary bedroom with walk-in closet, private balcony, and a 5-piece ensuite bathroom. Another 3-piece bathroom completes this level. (Bonus: The upper level can easily be converted back into 3 bedrooms if desired!) The fully developed basement offers even more space, with a large recreation room, an additional bedroom, 3-piece bath, and a dedicated laundry area. This layout provides flexibility for family living, guests, or even a future basement rental unit—with a separate side entrance through the garage already in place. This unit comes with a newer luxury vinyl plank (LVP) flooring on the main floor and basement family room, newer hot water tank (replaced in May 2021) and plenty of storage throughout, including a garden shed at the backyard. Set in the established neighborhood of Whitehorn, this home is surrounded by schools, parks, playgrounds, shopping, and restaurants. With excellent transit access, including the Whitehorn C-Train Station, plus nearby hospitals and major roadways, you’re connected to everything Calgary has to offer while enjoying the peace of a quiet cul-de-sac. With its spacious layout, upgrades, and incredible potential—including the option for a legal basement suite—15 Whitewood Bay NE is more than just a house; it’s an opportunity to create your perfect home. Whether you’re a growing family, first-time buyer, or investor, this property is ready to welcome you. Don’t miss your chance to own in one of Calgary’s most convenient and established communities.
Listing Brokerage: CIR Realty










