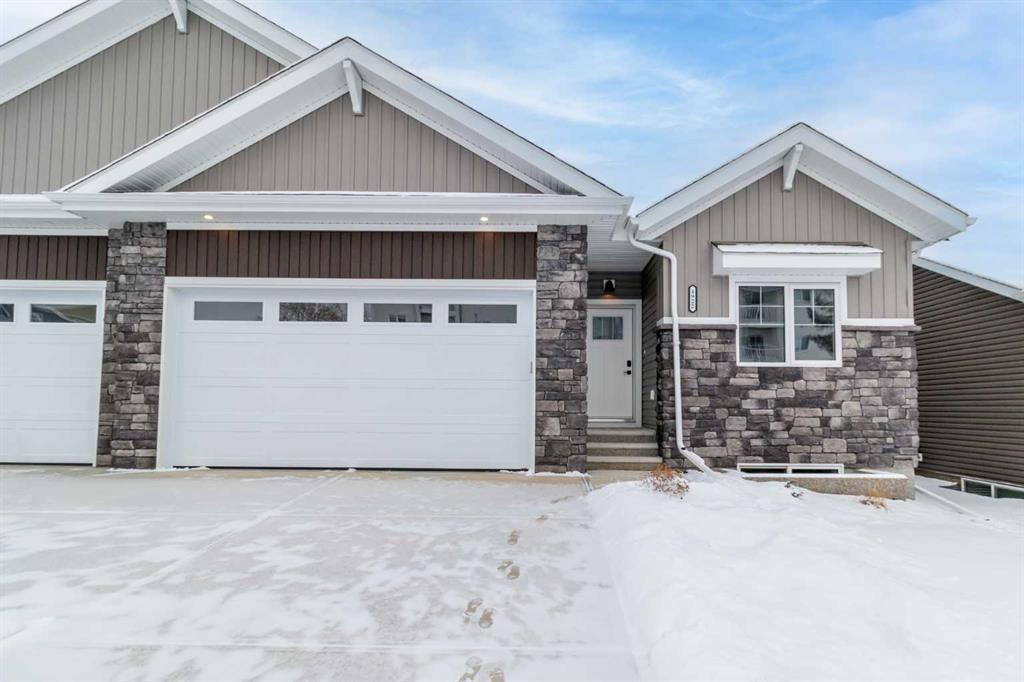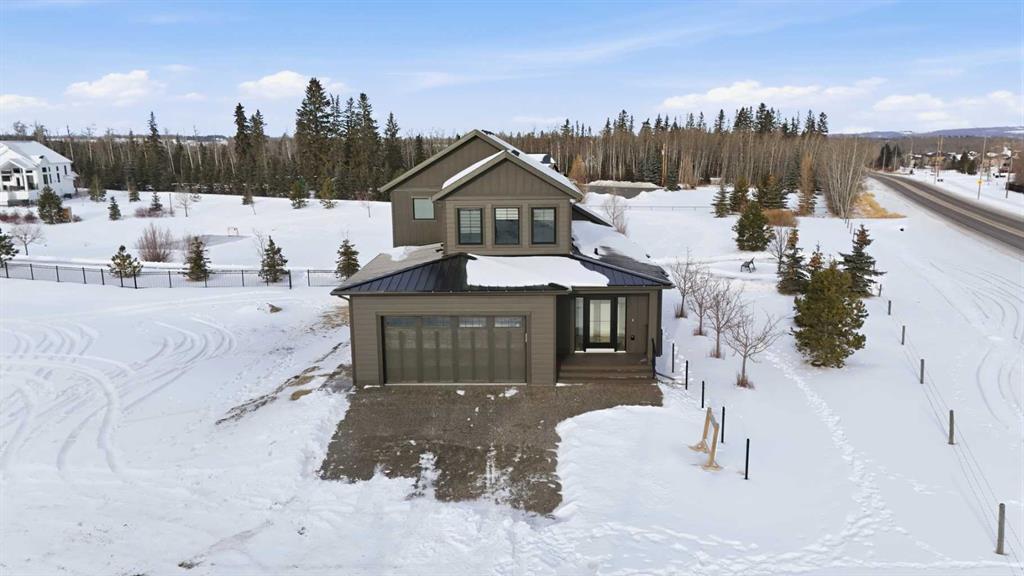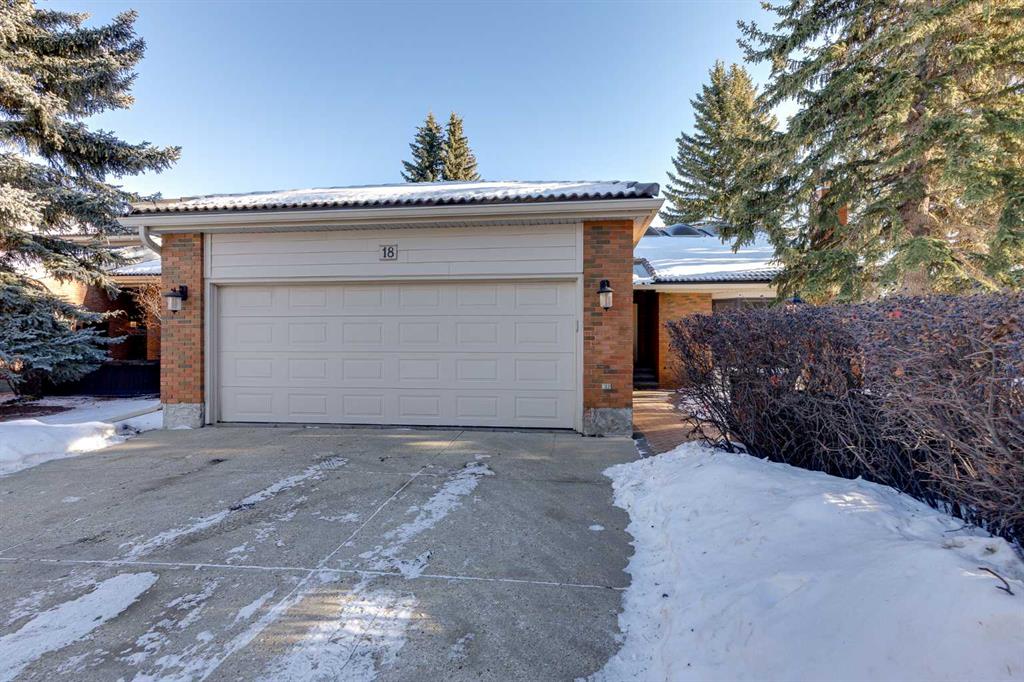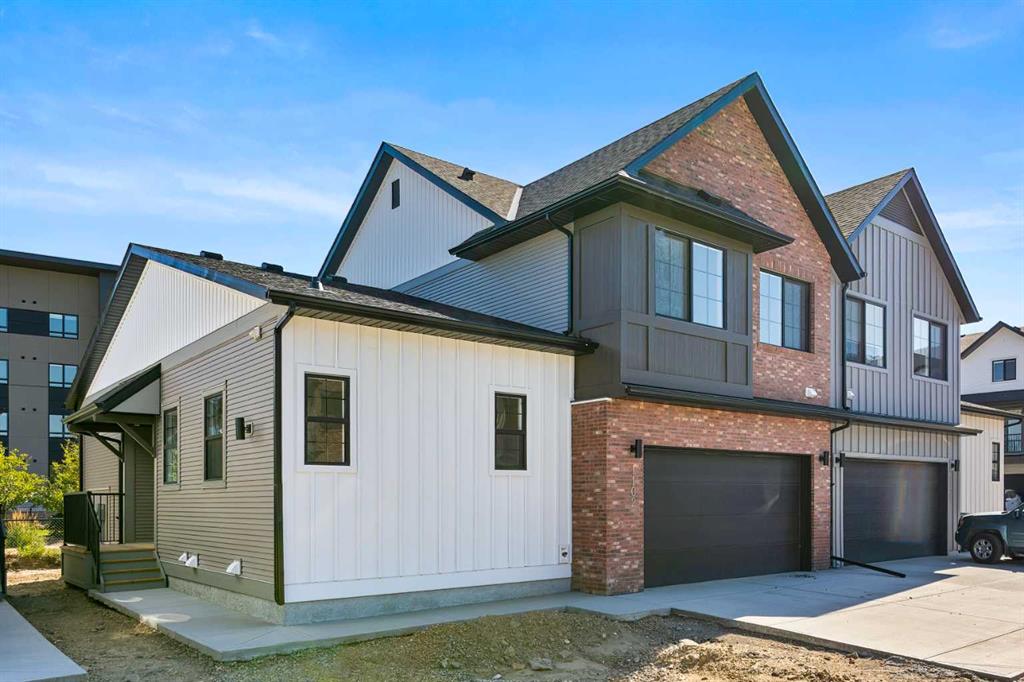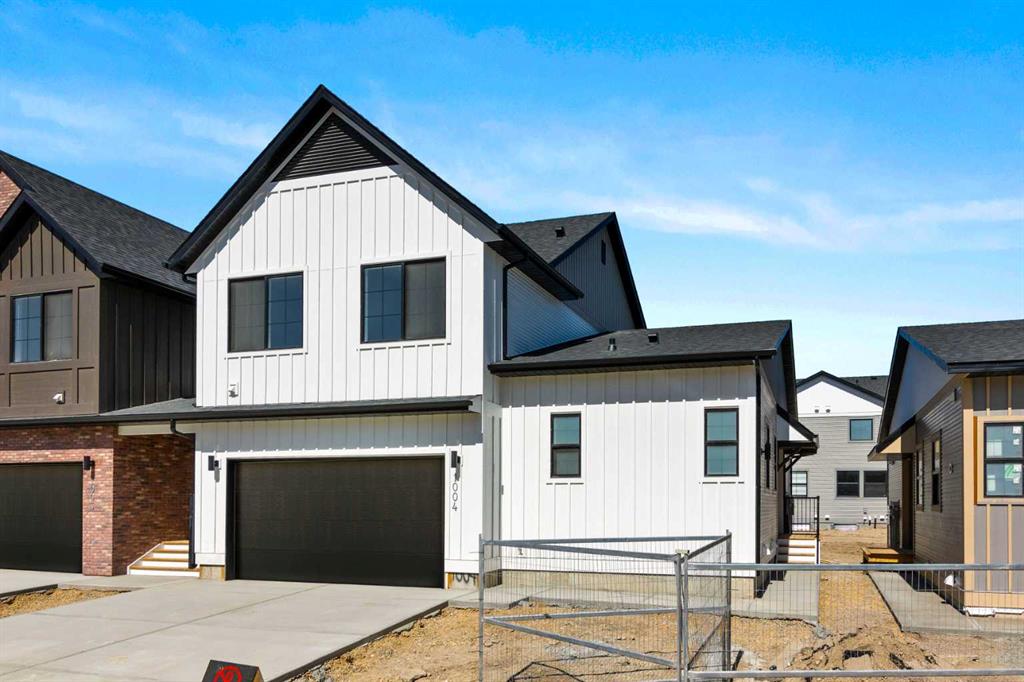18, 35 Oakmount Court SW, Calgary || $725,000
Located in the desirable community of Oakridge, this detached bungalow with a double attached garage is nestled within the 18+ gated enclave of Heritage Bay. Set on a corner lot, the home provides over 3,700 sq ft of living space. The condo lifestyle includes snow removal and lawn care allowing for low-maintenance living year-round. The main floor welcomes you with a spacious foyer highlighted by a soaring 20-foot vaulted ceiling that continues into the living room. Large windows fill the sunken living room with natural light, while a wood-burning fireplace with a floor-to-ceiling tile surround anchors the space. Adjacent to this, the dining room features its own dramatic ceiling height, three skylights, and a striking chandelier. The kitchen has been tastefully updated with stainless steel appliances, quartz countertops, and modern two-tone cabinetry, offering ample counter and cupboard space for everyday living. The nearby family room includes a gas fireplace and wet bar, making it ideal for relaxed evenings or hosting guests. A den/ flex room on the main level works well as a home office. The primary suite is a private and spacious retreat, complete with sliding glass doors that open onto the back deck. The bedroom flows into a fully renovated ensuite featuring heated floors, dual sinks with quartz countertop, and an oversized steam shower with bench, with a walk-in closet and custom built-ins located just off the ensuite. An additional bedroom and four-piece bathroom with a tub and shower combo serve family or guests. The main floor also includes laundry. The lower level expands the home’s versatility with a massive recreation area that can easily accommodate a home gym, theatre space, games area, or playroom. A wet bar with a fridge enhances the functionality of this level for entertaining. Two additional bedrooms, a three-piece bathroom, and abundant storage space complete the basement. Outdoors, an expansive deck spans the entire back of the home, while a large front yard enhances the outdoor space. Significant updates have been completed including a new deck in 2022, furnace replaced in 2021, A/C, updated lighting, new appliances, new cabinet fronts, backsplash, and sink in the kitchen in 2020, as well as fresh paint throughout. Flooring includes new carpet on the upper level with tile in the kitchen, entry, and bathrooms. The home is just steps from the Glenmore Reservoir, where walking and biking pathways, playgrounds, a splash park, tennis courts, pump track, and boat launch are all close at hand. Shopping, dining, and daily amenities are minutes away at Oak Bay Plaza and Glenmore Landing, with easy access to Stoney Trail for commuting. Several schools, including Louis Riel, Nellie McClung, and John Ware, are nearby. The community centre offers an outdoor rink, tennis and pickleball courts. An off-leash dog park, Southland Leisure Centre, Heritage Park, and Rockyview Hospital are all within a short drive. Check out the 3D tour & floor plans!
Listing Brokerage: Real Broker










