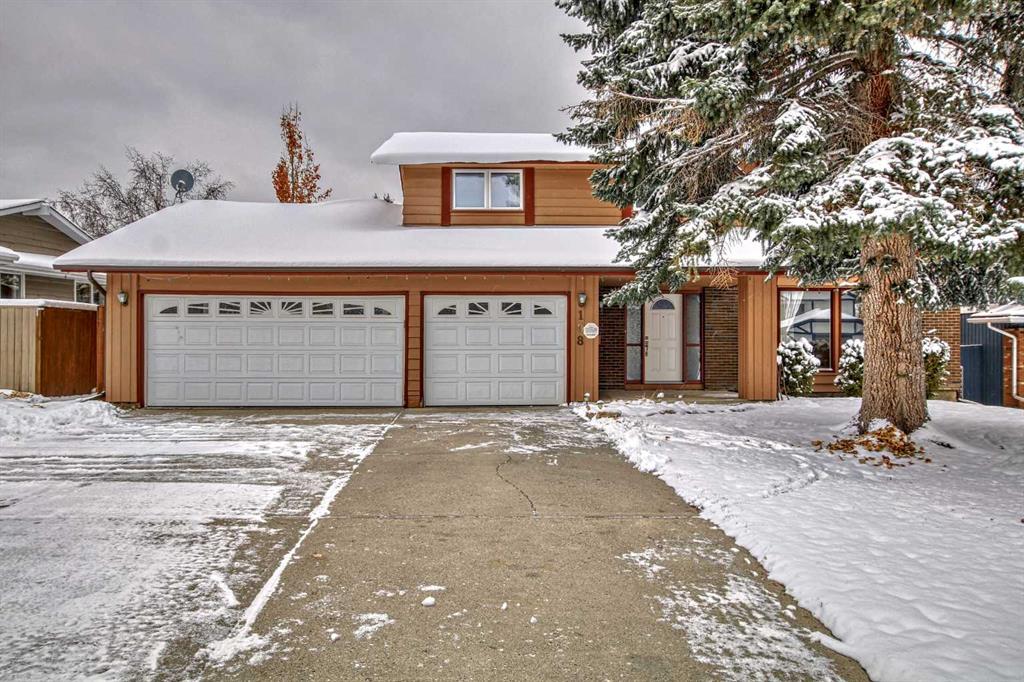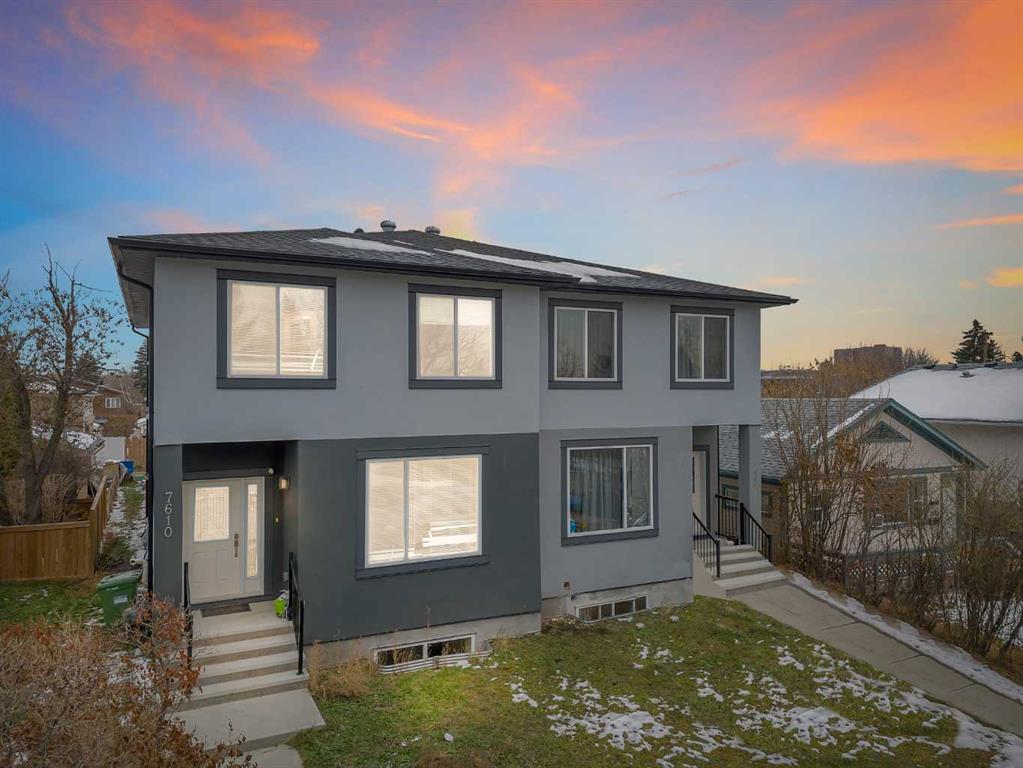216 Magnolia Heights SE, Calgary || $799,900
Welcome to the Beautiful Mahogany community. One WORD…WOW! That’s what you\'ll say once you walk into this fully upgraded, 2023 Brand new home. Mahogany living is perfect for those who love to have Bicycle pathways, water activities and nature living right at the doorstep. This house has total 2247 sq.ft living space. Boasting high ceilings and open living space at its finest, this 3 Bedroom, Office,Family room and 3 Bath. The main floor showcases an open floor plan with large foyer, Main floor Bedroom/office and Full-Washroom, huge mudroom, walk-through pantry with build-ins, LVP flooring, 9’ ceilings. The Kitchen is stunning with its TRENDY BLACK N WHITE modern design, BLACK stainless-steel appliances, rangehood with custom millwork design, custom pullout cabinets with waste/recycling racks, massive island, and so much more. The flow into the expansive dining area and living area. You can not miss natural sunlight through you ENLARGED WINDOWS. Heading up to the 2nd level, you’ll be pleased to find an expansive primary suite with 5pc ensuite and WIC . Down the hall is a large laundry room, beautiful 4pc bath and 2 additional bedrooms. Spacious Bonus room, perfect for movie nights or a place to hide all the toys. The basement is unfinished with separate side entrance and awaiting your creative ideas. Other highlights include extended 7 year envelope warranty, BBQ outlet at back deck and the list goes on… The difference is all in the details…the sellers were meticulous about this build and any new owner will appreciate all the thoughtfulness that went into this build, not to mention all the upgrades. Please view 3D tour and call NOW before is to late!
Listing Brokerage: RE/MAX IREALTY INNOVATIONS




















