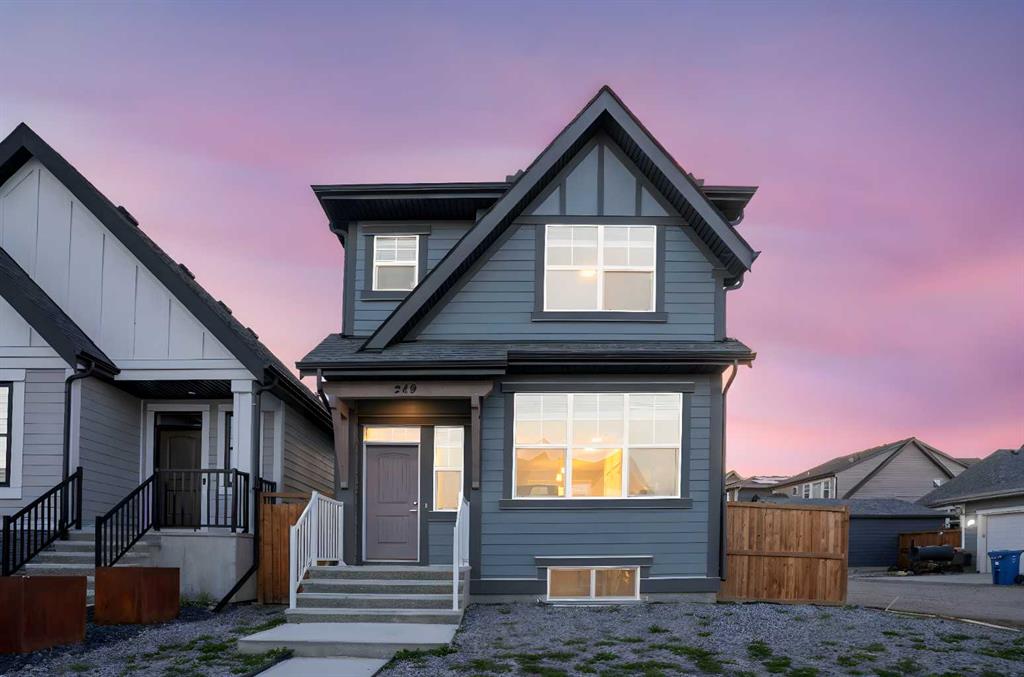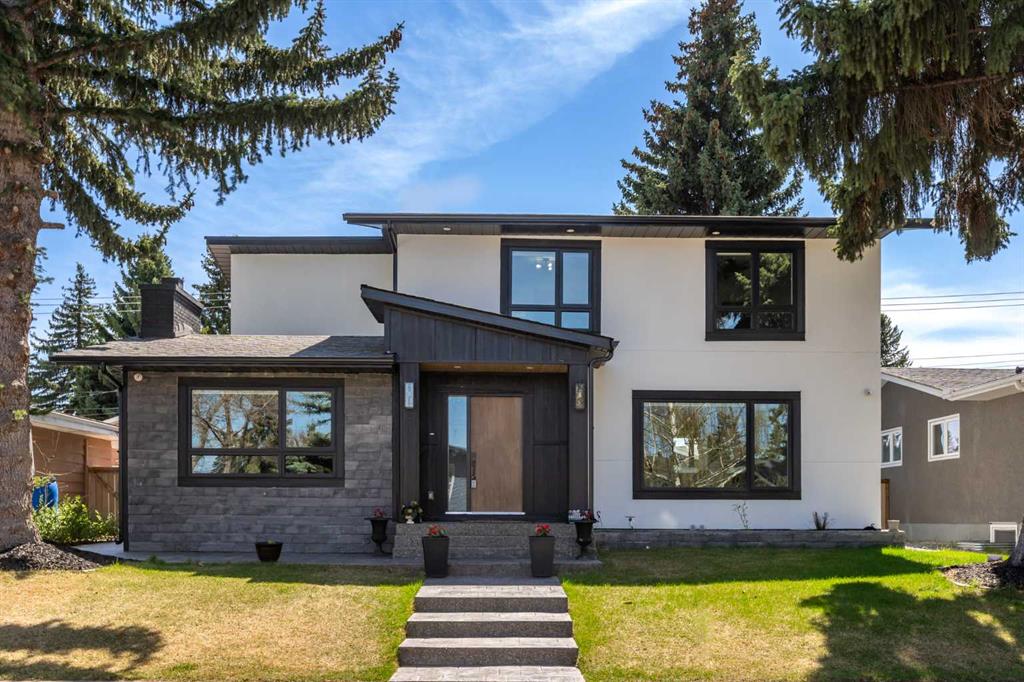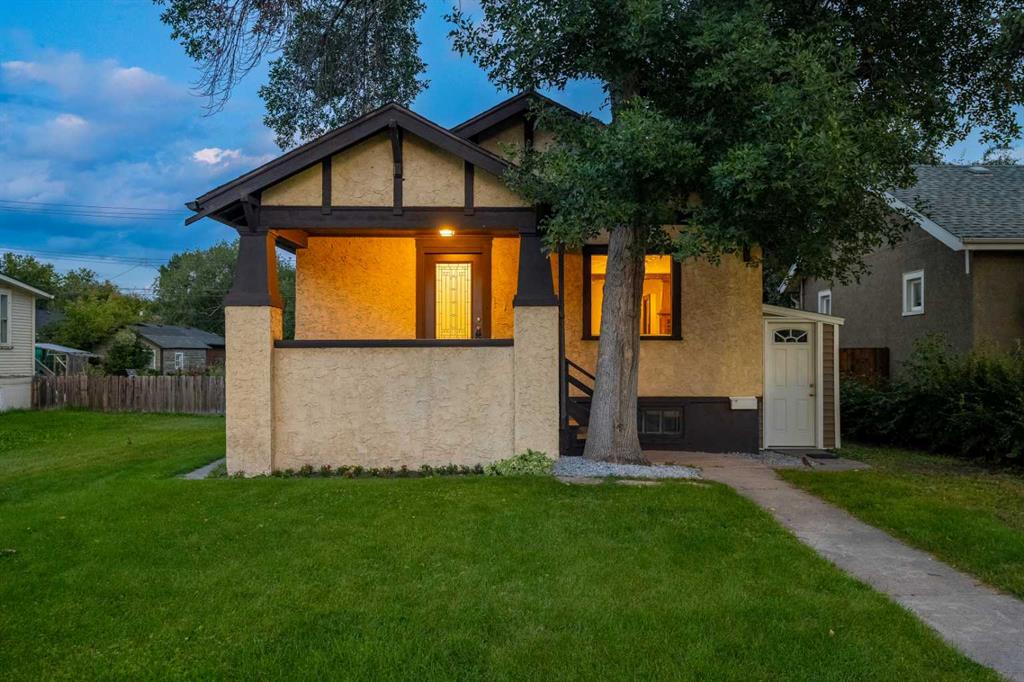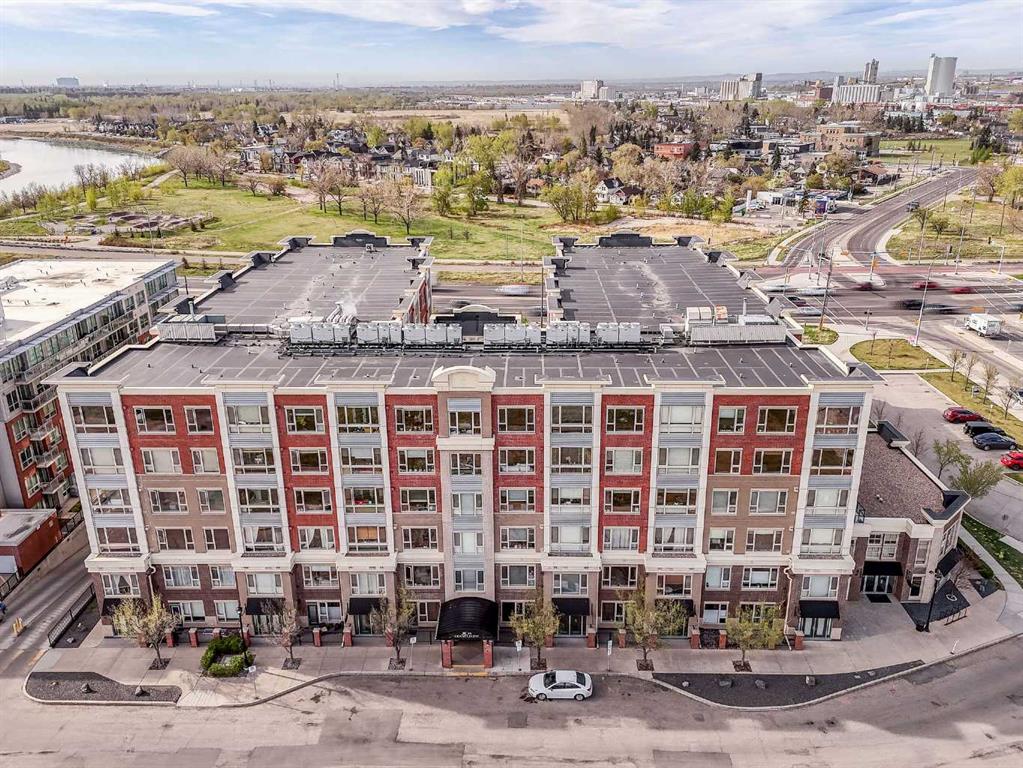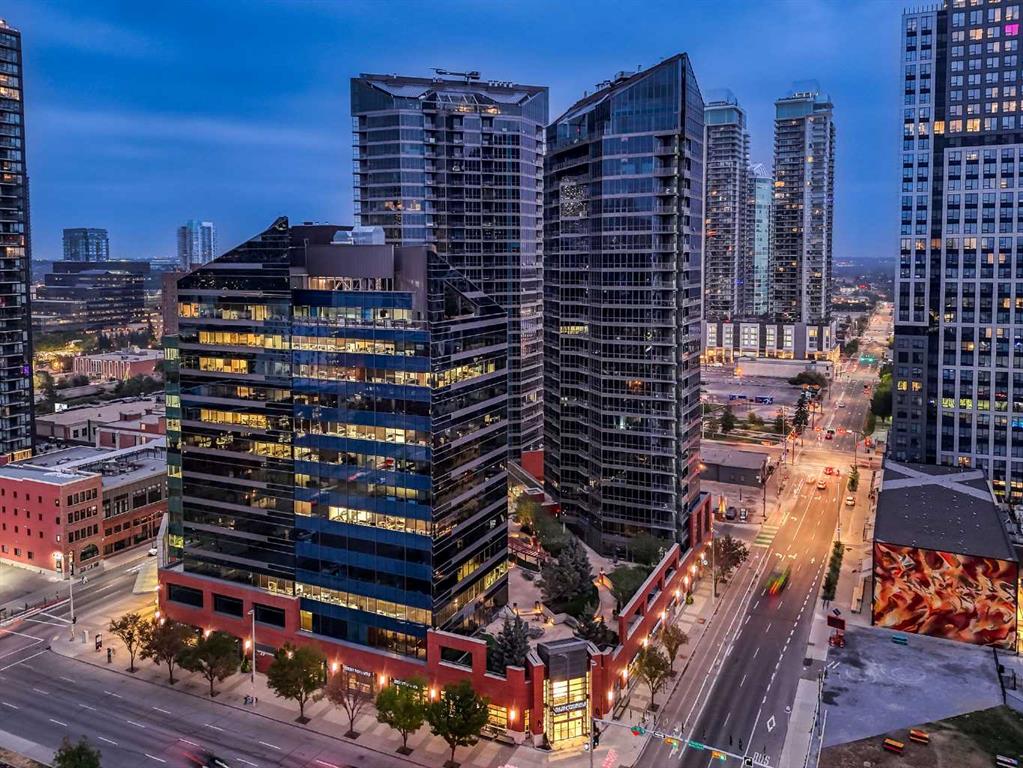1640 15 Street SE, Calgary || $850,000
Potential Triplex! Located in the heart of Calgary’s oldest neighbourhood, this remarkable property is the crown jewel of Inglewood, a gem with endless potential. This extraordinary property is situated on an impressive lot, offering one and a half times the standard lot-size in the neighbourhood! The lot is 37.6’ by 129’ and is zoned R-CG - offering potential for development while also offering the versatility of enhancing the existing home. The original residence, dating back to the 1920’s, exudes timeless charm. The classic design showcases architectural brilliance with formal and informal spaces integrated with intricate details and stunning millwork, a nod to the home’s heritage. The family room is centered around a traditional fireplace, enveloped with striking wood details that complement the wood floors. For intimate evenings, the formal dining room showcases curio cabinetry alongside lavish pillars. The main level hosts two generous bedrooms, with an ornate bathroom that features an enchanting soaker tub. In 1980, a substantial two-storey addition innovatively extended the home, marrying timeless elegance and modern convenience. The main level of the addition offers a warm, wood-toned kitchen, tastefully upgraded in 2017 – alongside a secondary family room, while the upper floor addition showcases three additional bedrooms. The new primary retreat has a spacious walk-through closet that leads you to the newly remodelled four-piece bathroom. Downstairs, the undeveloped lower level provides further versatility, complete with a half-bath and separate entrance, this level could be ideal for future suite development – pending meeting city requirements and obtaining city approval, with the approvals the property could be reimagined as a triplex by dividing the front/rear sections and converting the original dining room into a second kitchen, further enhancing the potential of this residence. For multi-generational families – the main level bedrooms could provide an opportunity for elderly family members. The outdoor experience features a spacious, fenced backyard and a single attached garage with a parking pad. Inglewood offers urban convenience and a lifestyle that places an emphasis on the outdoors. This walkable community offers award-winning dining, boutiques, cafes and live music venues. Outdoor enthusiasts will love the proximity to Bow River pathways, Harvie Passage, the Inglewood Bird Sanctuary, while commuters benefit from quick access to downtown. This residence is close to The Calgary Zoo, with the seller sharing a little secret – from time to time, you can hear the lions roar from within the home, a memorable experience. With its exceptional redevelopment potential, pristine condition, and outstanding location, this is a rare opportunity to own a once in a lifetime property and a piece of Calgary’s Heritage. ** Carpets, Paint, Upper Bath (2025) Main Windows (2024), Roof, Kitchen, Electrical, Lighting, Plumbing (2017), Dual furnaces (2010/2015).
Listing Brokerage: Real Estate Professionals Inc.










