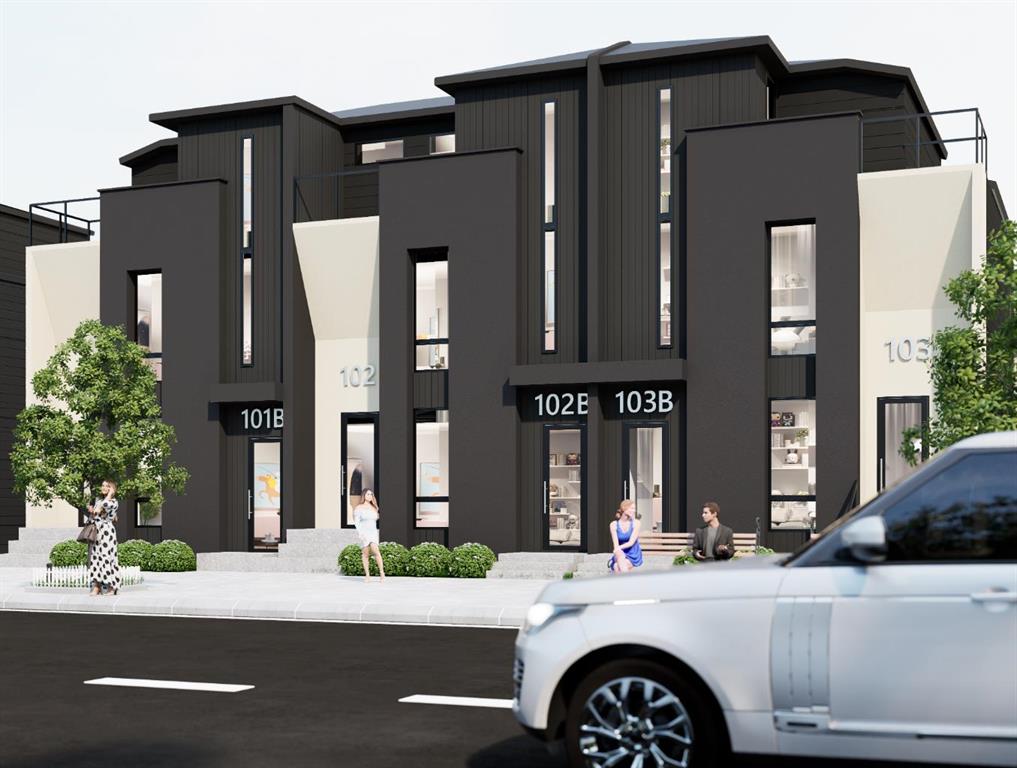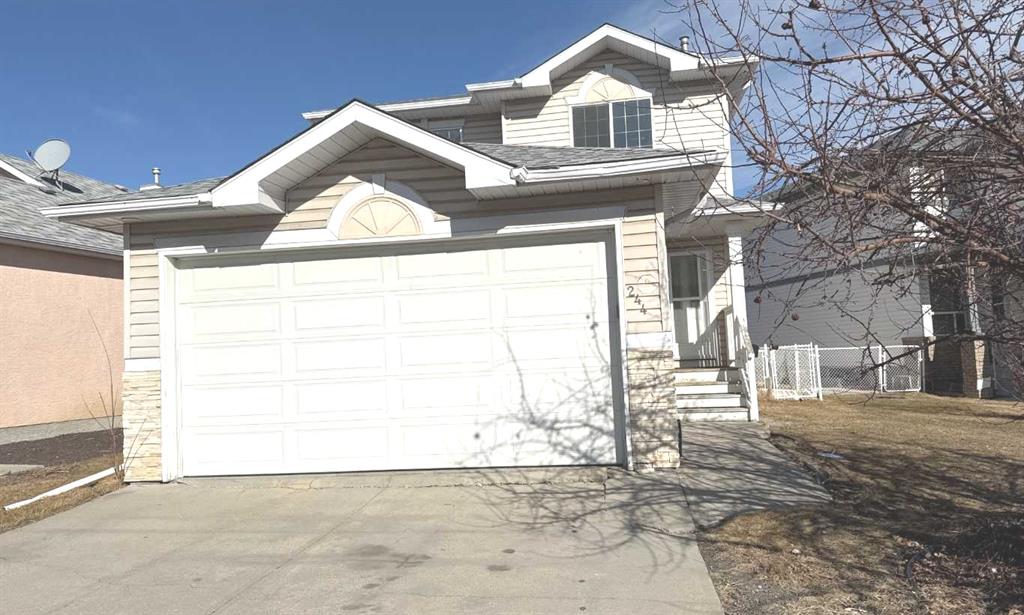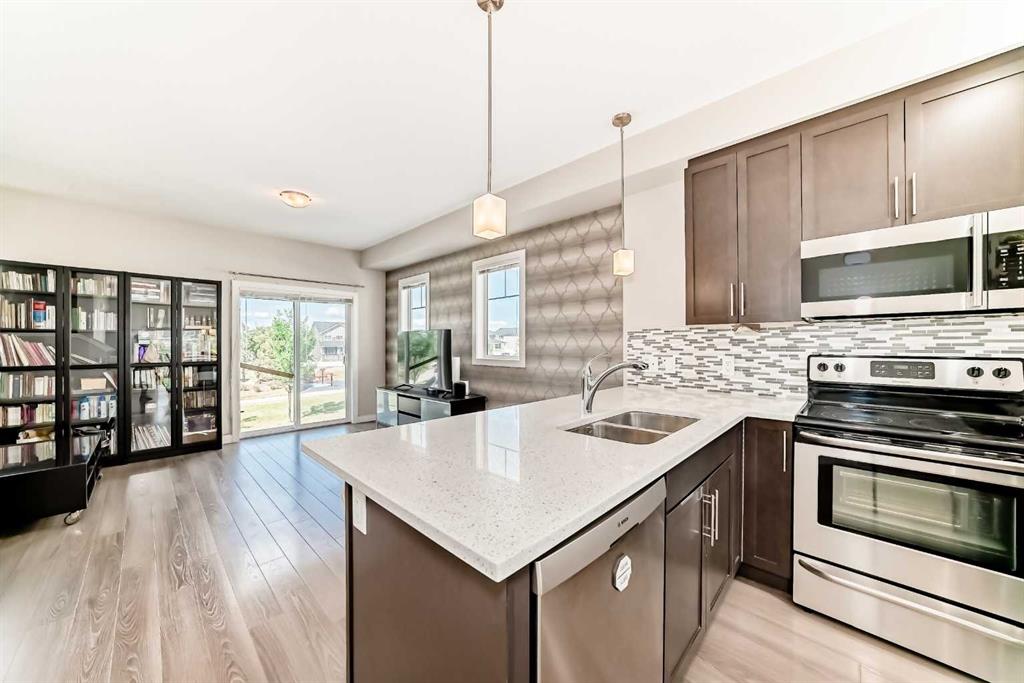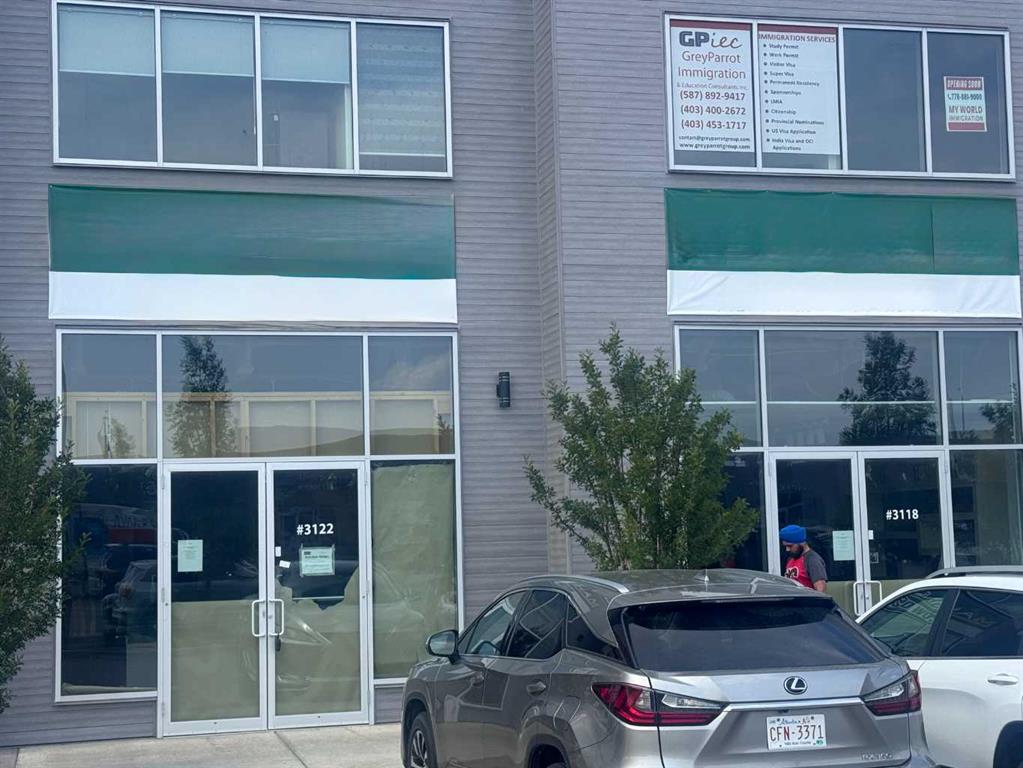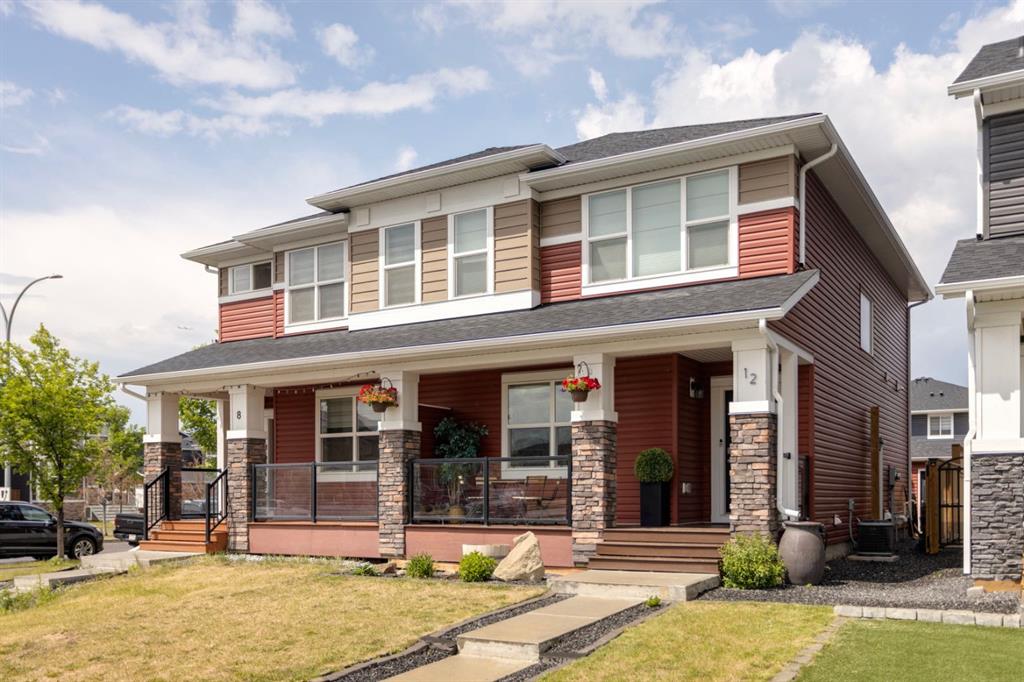212 32 Avenue NE, Calgary || $4,700,000
Brand-New 12-Unit Multifamily Building for Sale | Purpose-Built Rental with Legal Suites | CMHC MLI Select Eligible | Inner-City Calgary. Exceptional opportunity to purchase a newly constructed, purpose-built 12-unit multifamily building located at 212 32 Avenue NE in Calgary, Alberta. This investment property is situated in the highly sought-after inner-city community of Highland Park, just minutes from downtown Calgary, major commuter routes, transit, schools, shopping, and the future Green Line LRT. Designed for maximum income generation, this development features 6 self-contained townhome-style units above grade and 6 fully legal one-bedroom basement suites—each with private entry, separate HVAC systems, and in-suite laundry. Professionally designed by John Trinh & Associates, this new construction multifamily property offers investors long-term durability, contemporary architecture, and excellent curb appeal. All units are individually metered and built to the latest Alberta Building Code standards, with sound attenuation and fire separation in place. Tenants enjoy functional, well-laid-out living spaces with high ceilings, full kitchens, spacious bedrooms, and modern finishes throughout. This is a turn-key, low-maintenance income property ideal for long-term holds and passive income. Strategically positioned near Edmonton Trail, Centre Street, and 16 Avenue NW/Trans-Canada Highway, this rental property offers unmatched access to Calgary’s downtown core, SAIT, University of Calgary, Foothills Hospital, and major employment hubs. With strong population growth, limited new rental supply, and increasing demand for high-quality inner-city housing, this location ensures sustained rental performance and long-term appreciation. This property is fully eligible for the CMHC MLI Select program, allowing qualified buyers to finance with as little as 5% down and amortizations up to 50 years. This creates unparalleled leverage, optimized monthly cash flow, and superior return on investment. Investors can maximize borrowing power while benefiting from stable, long-term debt at CMHC-insured rates. Whether you’re an experienced real estate investor or new to multifamily ownership, this offering presents one of Calgary’s best opportunities to secure a high-performing, cash-flowing asset in a growing inner-city market. Full pro forma, floor plans, construction specifications, and financial analysis available upon request.
Listing Brokerage: Real Broker










