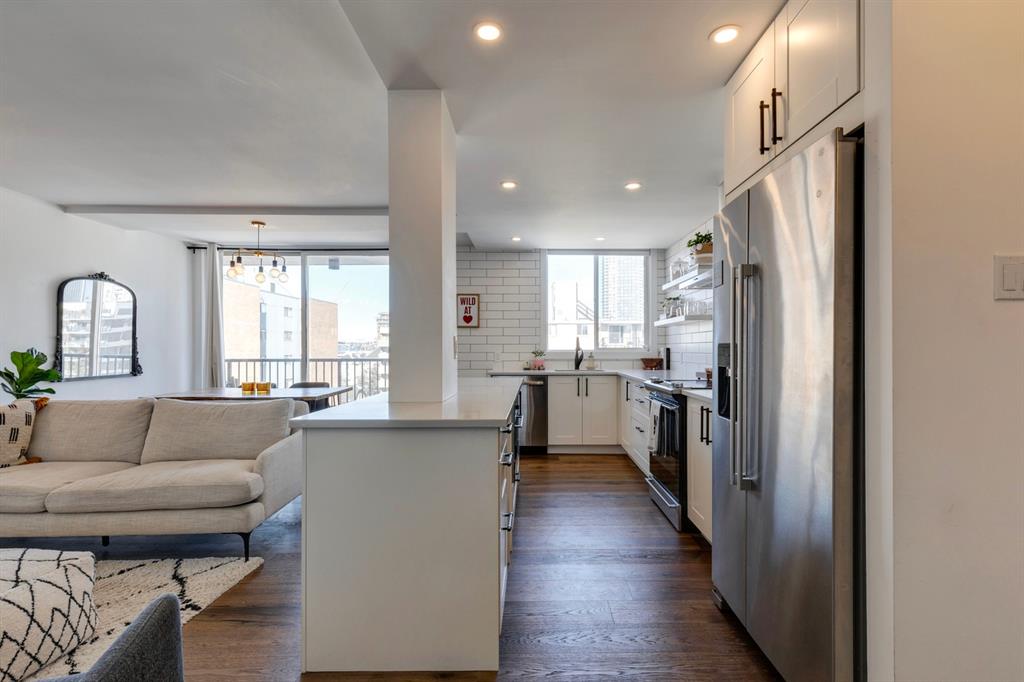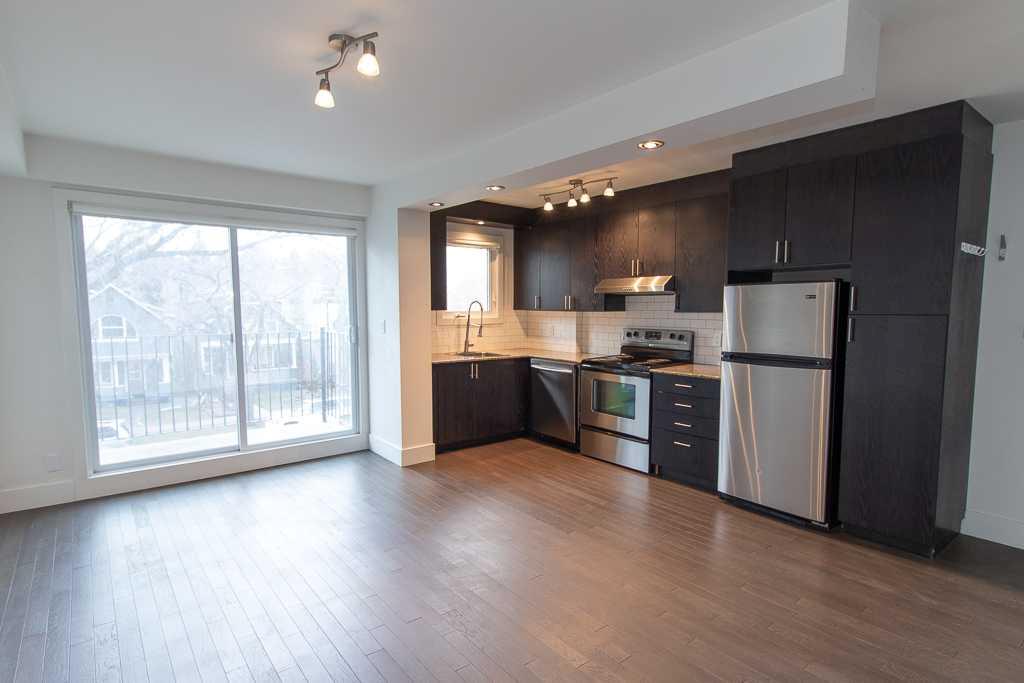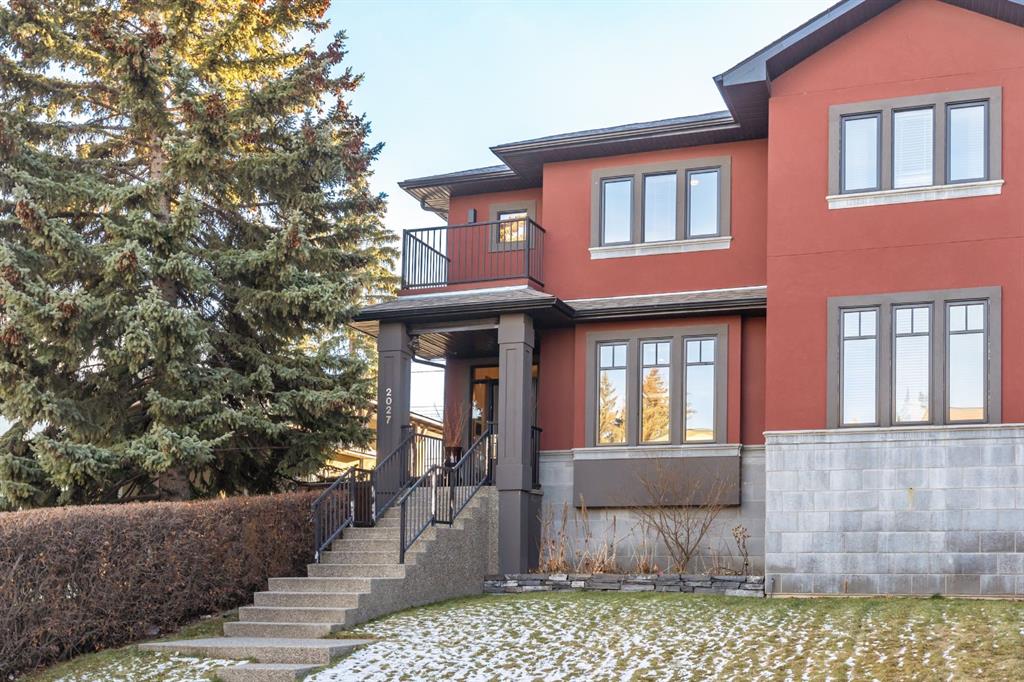2027 27 Avenue SW, Calgary || $829,900
Make your way down the lush tree-lined streets of South Calgary and you’ll find a home like no other. A home that magically blends a modern clean aesthetic with warm textures creating an atmosphere that’s timeless yet chic and calming. This 3 bed, 2.5 bath infill offers over 1800 Sq Ft, and dazzling finishes throughout.
Be greeted inside by immaculate hardwood floors illuminated by bounds of sunlight sweeping through the entire open-concept design, through the south facing windows. Switch on the gas fireplace to set the ambiance as you invite your family to curl into the luminous living space.
Make dinner time a family event and invite the kids to assist at the expansive eat-up island featuring granite countertops and a large double sink set beneath pendant lights. Enjoy stainless steel appliances including a deluxe gas range. The elegant rich cabinetry, sets the stage for a refined yet warm family lifestyle. Once the sweet aromas of dinner fill the air invite the family to gather around the dinner table for a delightful meal and memorable bonding moments.
At the nights end head upstairs to finish your day. Tuck your children into 1 of 2 bright upstairs bedrooms before retiring to your personal retreat. Make your way into your incredibly large principal bedroom. Pull open your private balcony door and enjoy the fresh air filling your primary retreat. Step into your newly updated luxury ensuite oasis. Let the day go as you unwind in your incredible 5 piece bathroom, an incredibly spacious retreat-like oasis, with his-&-hers sinks set inside quartz countertops. Draw a bubble bath or step into the oversized glass shower. Designed with family functionality in mind, you’ll adore the convince of your large upstairs laundry.
On the warmer nights invite your guest out to your private south facing backyard for a dip in the hot tub or drinks around the beautifully landscaped patio space. For those garage enthusiast, enjoy the paved back alley way that leads you into your gorgeous epoxy garage. This home comes fully equipped with AC, roughed-in in-floor slab heating in the basement, exposed aggregate steps, underground sprinklers, hot tub, surround sound speakers and sound system. You’ll never have to go far living in this convenient location within minutes to nearby schools, parks, amenities and shops, Sandy Beach, North Glenmore Reservoir, Golf Clubs and more. You can even commute downtown in 10 minutes or less. Welcome to your new remarkably homey yet incredibly sophisticated family abode - the best of both worlds have finally become one.
Listing Brokerage: CENTURY 21 BAMBER REALTY LTD.




















