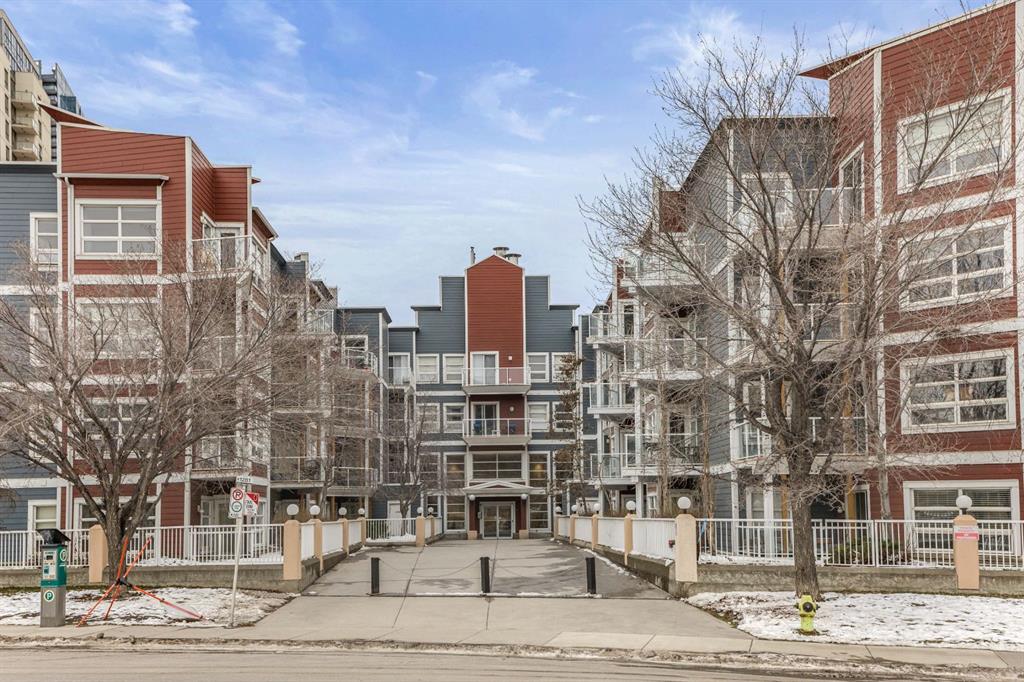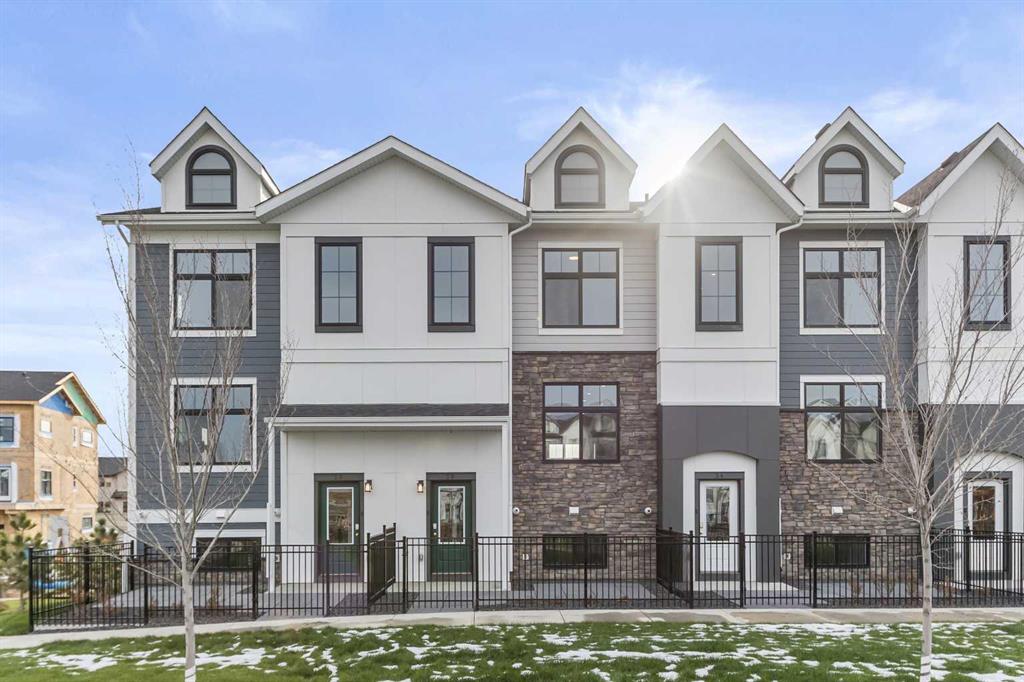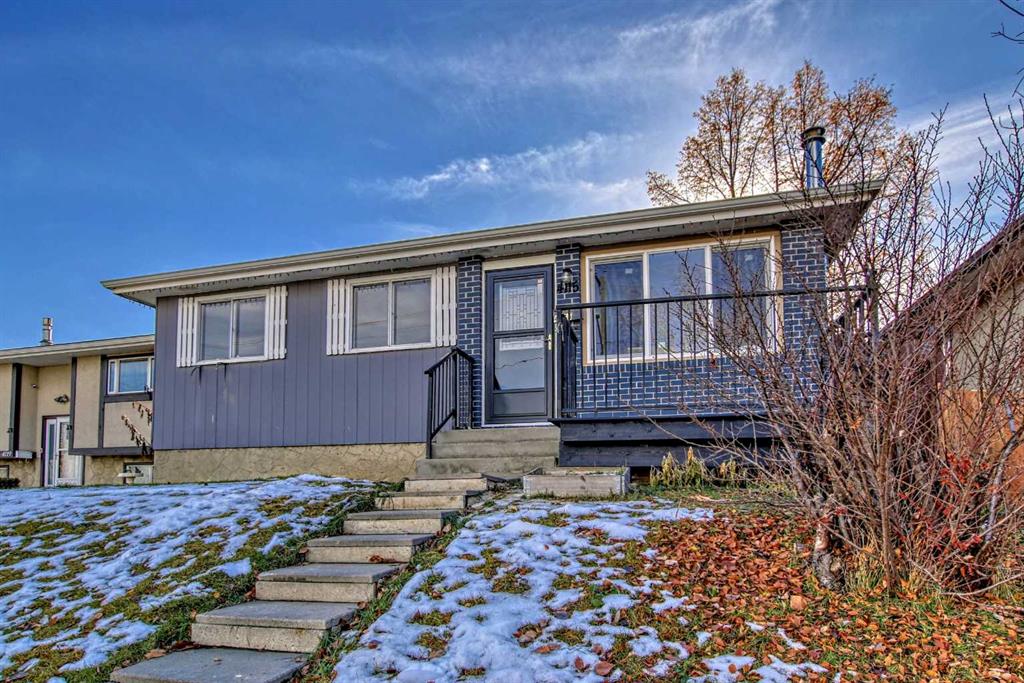101, 17 Mahogany Circle SE, Calgary || $1,625,000
Step into the luxurious lifestyle offered by Westman Village, crafted by Jayman Built, where resort living meets the serene shores of Mahogany Lake. This exclusive private walkout home spans over 2300 square feet of meticulously developed living space, featuring more than 700 square feet of covered outdoor balcony areas—an absolute must-see! Discover unparalleled luxury in this lakefront end-unit boasting 3 bedrooms and 4 bathrooms, each room offering picturesque views. The open-concept living and dining room provides a perfect space for entertaining, adorned with a wall of windows overlooking the lake and a stunning fireplace finished in marble tile for those cozy evenings. The chef\'s kitchen is a modern and timeless masterpiece, equipped with white cabinets, stainless steel appliances, a gas cooktop, built-in ovens, and a spacious island with a convenient beverage fridge. Escape to the primary bedroom, a spa-like retreat with 12ft ceilings, a 6-piece ensuite featuring heated floors, a large soaker tub, a tiled shower, dual sinks, a private water closet, and a generous walk-in closet. The main floor is completed by a laundry room, powder room, and same-level access to your double attached garage. Descend to the fully developed lower level, adorned with lavish finishes, heated floors, a recreation room with a wet bar, 2 additional bedrooms (one with a 3-piece ensuite), an oversized covered patio leading to walking paths and the lake, an additional 3-piece bath, and ample storage. Westman Village, Calgary\'s premier resort-style lakefront community, offers year-round relaxation and recreation with 24/7 security and concierge service. Enjoy a wealth of amenities, including a gym, pool, 2-storey waterslide, hot tub, wine room, movie theatre, library, golf simulator, and more. Immerse yourself in the impressive landscaping while exploring the village, discovering the finest restaurants, coffee shops, and a piano bar, all complemented by health and professional services just steps from your door. Experience the convenience of pedestrian +15 skywalks, underground passageways, and heated underground parking, eliminating the challenges of winter.
Become part of the elite few who call REFLECTION home—schedule your private showing today and embrace a one-of-a-kind living experience.
Listing Brokerage: eXp Realty




















