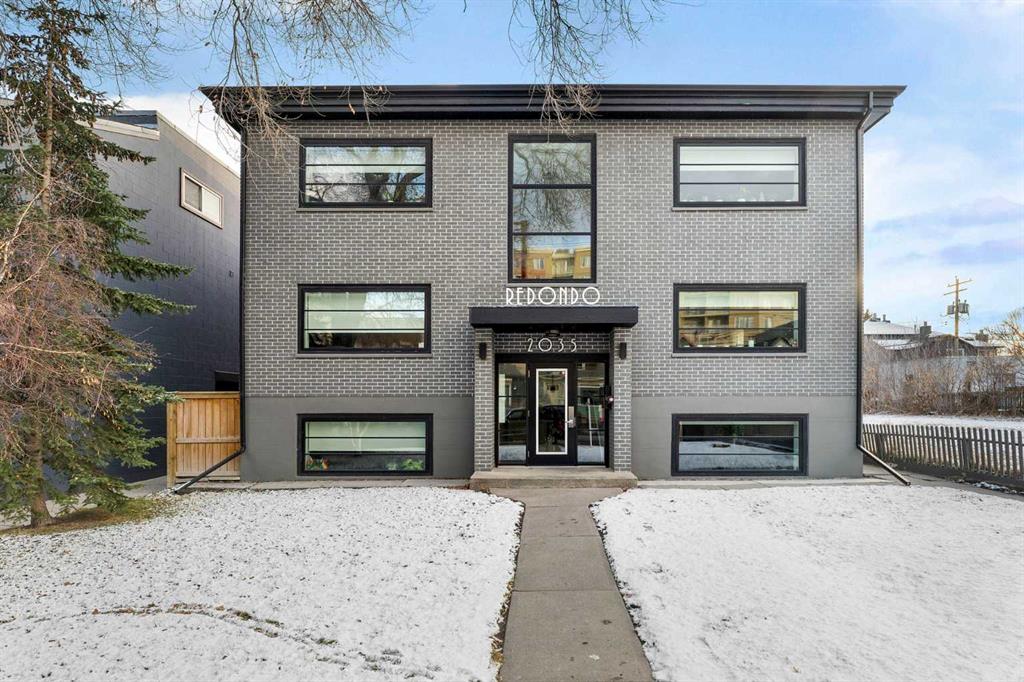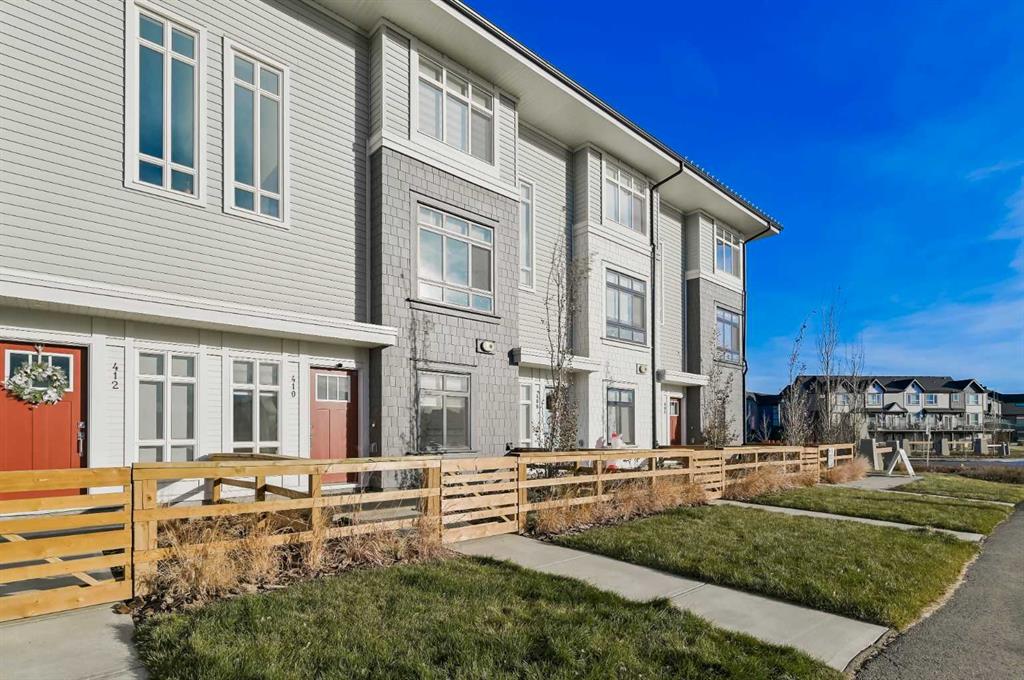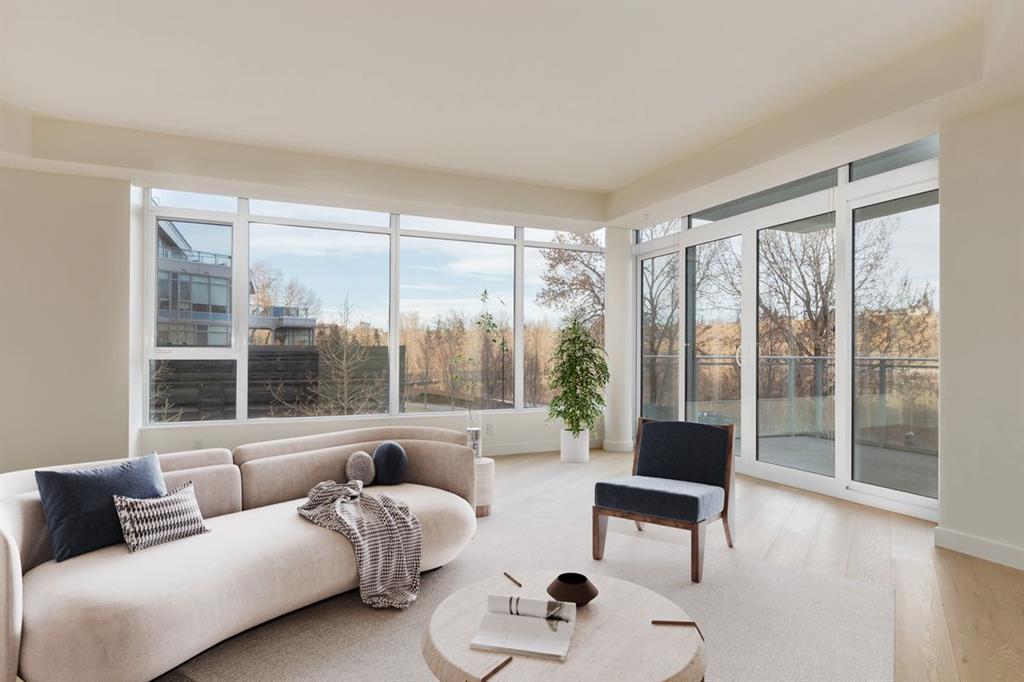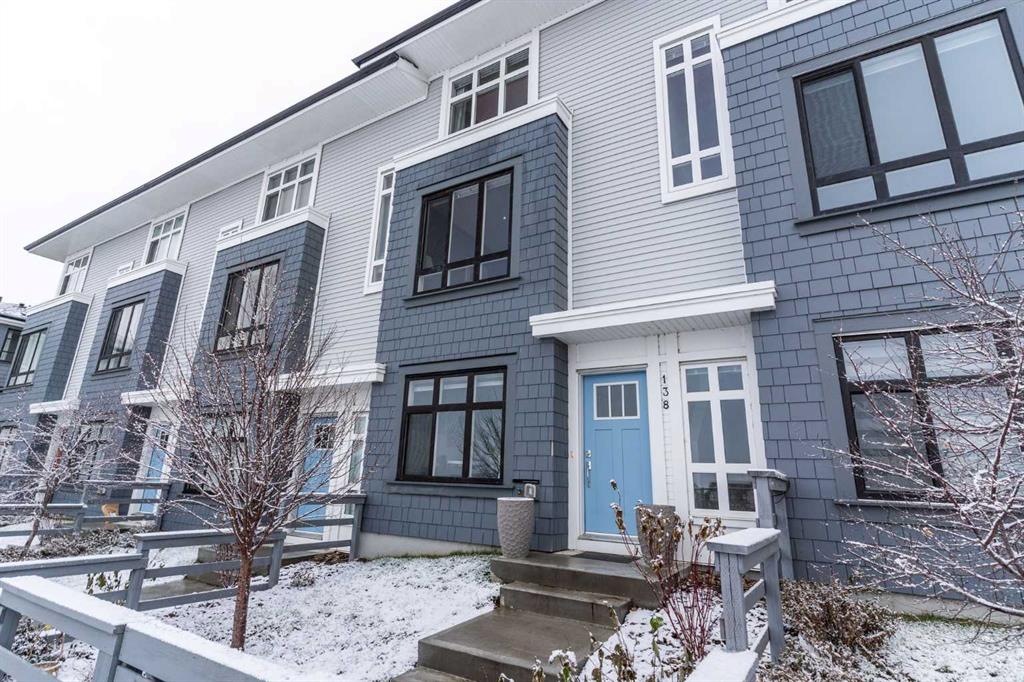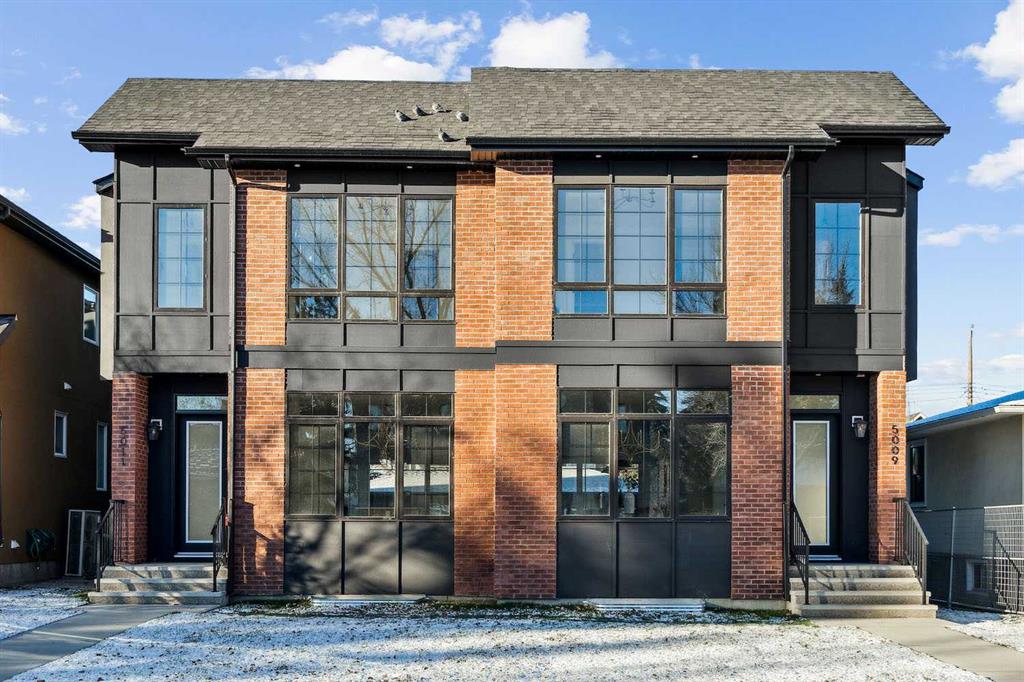201, 88 Waterfront Mews SW, Calgary || $2,125,000
Beautiful Bow River frontage for this unique 3 bedroom plus den luxury condo. Welcome to the final phase of Anthem Properties\' exquisite Waterfront residences, a testament to unrivaled luxury living in Calgary. Nestled within an exclusive boutique building, comprised of only seven private suites, this 3-bed, 4-bath suite awaits discerning buyers. Step into an inviting foyer, setting the stage for relaxed luxury living. Revel in the grandeur of this space, adorned with premium features: from the engineered hardwood flooring to the top-of-the-line Wolf and Sub-Zero appliances, Grohe fixtures, and exquisite quartz and granite accents. Seamlessly transitioning from a fireplace warmed living area to kitchen and dining, double patio doors then lead to an expansive terrace, providing a breathtaking panorama of the Bow River. This is your sanctuary for hosting gatherings with loved ones, all while soaking in the spectacular views. Retreat to the primary suite, a haven of tranquility boasting a private river view, walk-in closet, and a sumptuous en-suite featuring a slipper tub, glass shower, and double sinks. It\'s the perfect haven to conclude each day in blissful relaxation. A second and third bedrooms each include elegant en-suites and walk-in closets. This residence has a den with enough space for a relaxing family TV space and a generous laundry room. Also for your convenience are two parking stalls, a locker room, bike storage and access to the concierge and gym. Step out your building to enjoy the Bow River Pathway and all that Calgary has to offer.
Listing Brokerage: SOTHEBY'S INTERNATIONAL REALTY CANADA










