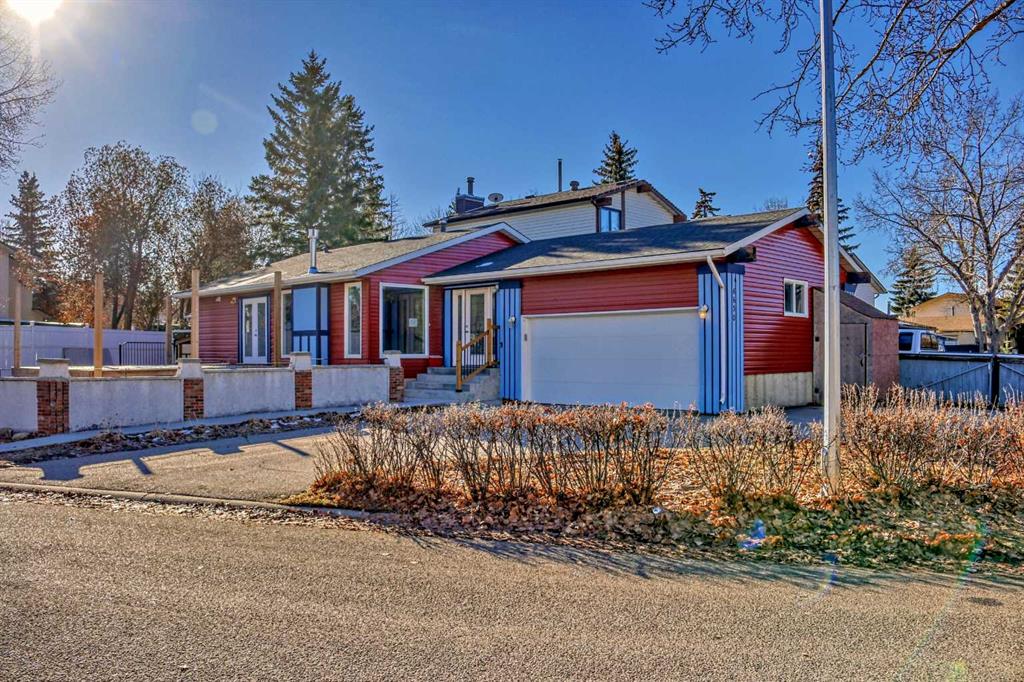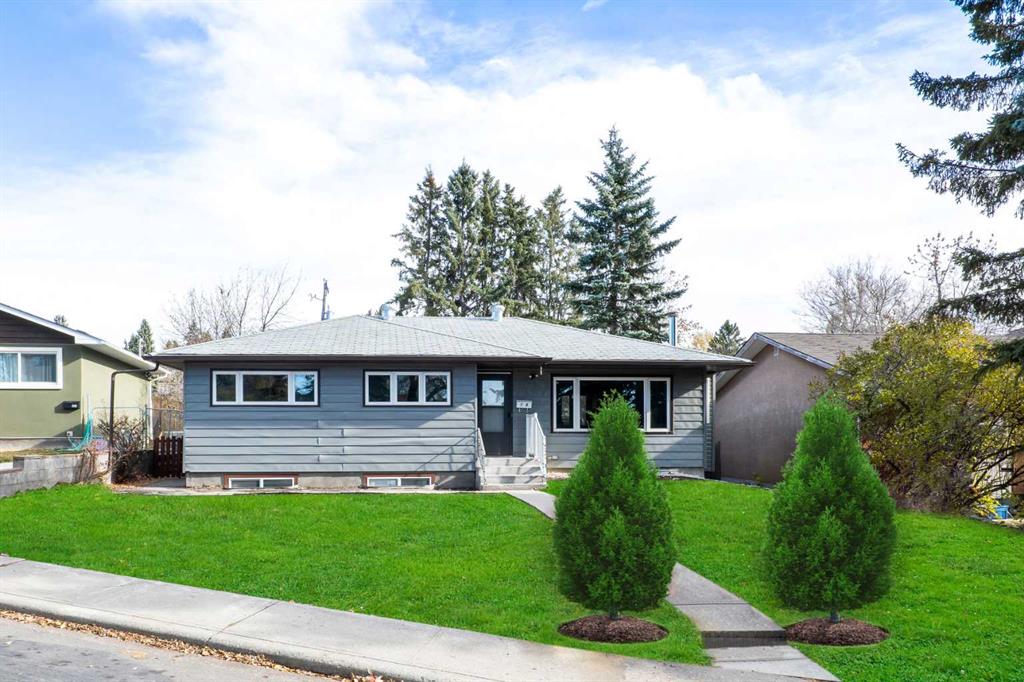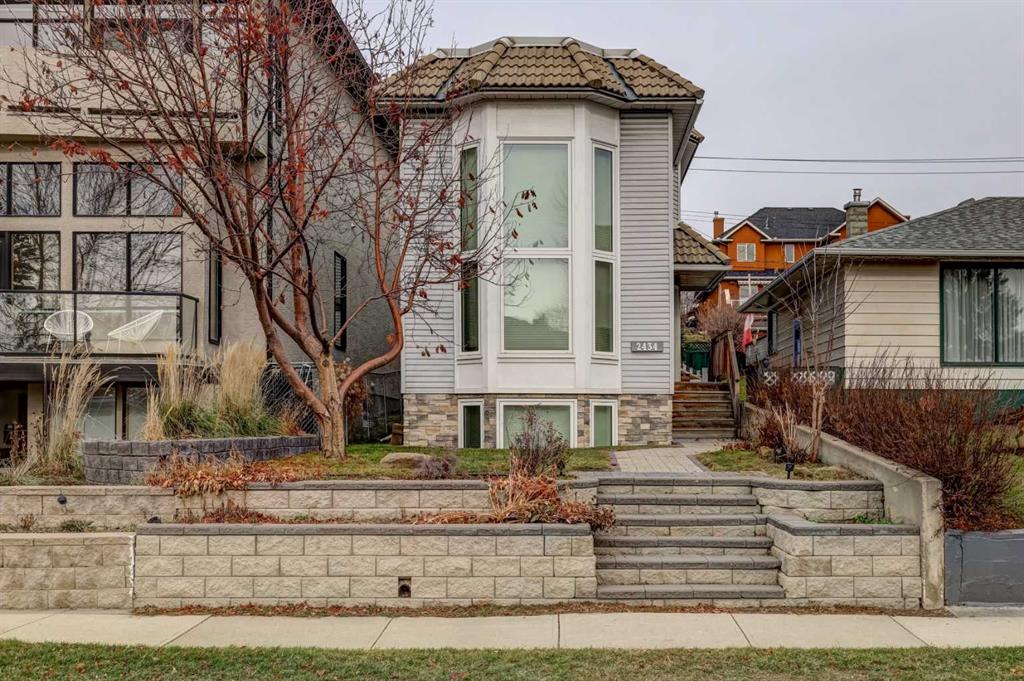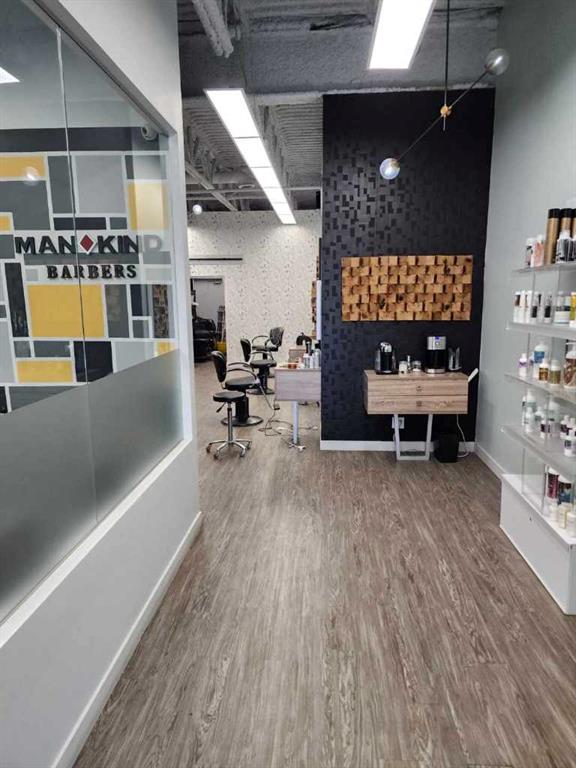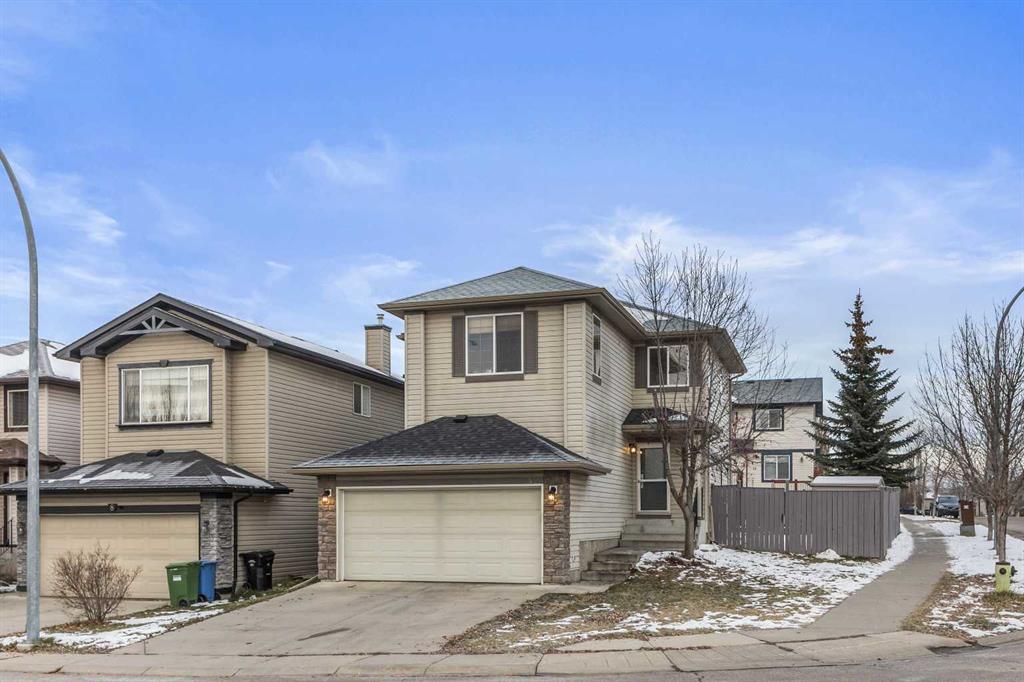18 Collingwood Place NW, Calgary || $730,000
Don\'t let this chance slip through your fingers to become the proud owner of this recently remodeled bungalow in the highly desirable Collingwood community. The property is currently fully occupied, generating a robust monthly income of $5,000, and it sits on an RC-2 development lot—an exceptionally rare discovery in Collingwood.
The main floor boasts an inviting open layout with a charming fireplace as the focal point of the living room. From this perspective, you\'ll appreciate the spacious kitchen and dining area, creating an open and airy ambiance. Additionally, this floor comprises three bedrooms with built-in closets, a four-piece bathroom, and laundry facilities to complete the package. Recent renovations include the installation of vinyl luxury flooring, energy-efficient pot lights, and fresh paint.
At the rear of the house, you\'ll find a separate entrance leading to a LEGAL SUITE officially registered with the City of Calgary. The basement features an updated kitchen with individual pantry space, an exhaust hood fan, and four bedrooms. There are two separate four-piece bathrooms as well. Of the four basement bedrooms, two offer walk-in closets, and all the bedrooms are generously sized, each exceeding 110 square feet. Carbon monoxide and fire detectors are installed in each room, and these rooms are rented on a month-to-month basis at $650, each. The basement also features a separate laundry room. A mechanical room houses two distinct front-loading laundry units, storage space, a new high-efficiency furnace/hot water tank, and a safety-enhancing sprinkler system.
The roof shingles have been replaced, and new roof turbines have been installed to ensure the home is in top-notch condition. This property also includes a spacious DETACHED OVERSIZED SINGLE GARAGE measuring 16ft by 27ft, which presents an additional source of income, currently rented at $200 a month. The backyard is sizeable and private, adding to the appeal of this investment.
The location is exceptional, as this home is situated on the ONLY other street in the Tri-wood area with RC2 zoning. Collingwood\'s Tri-wood area is known for its abundance of green spaces, featuring 28 parks, 7 tennis courts, 6 off-leash areas, 2 arenas, a golf course, a recreation center, and a splash park. Moreover, there are over 10 schools within a 10-minute radius of this property, including SAIT, the University of Calgary, St. Francis High School, and more. Major transportation routes, public transit, an LRT station, two hospitals, shopping, and the new Cancer Centre are all within a short drive. Connect with your preferred real estate agent today to schedule a viewing and seize this investment opportunity.
Listing Brokerage: CIR REALTY










