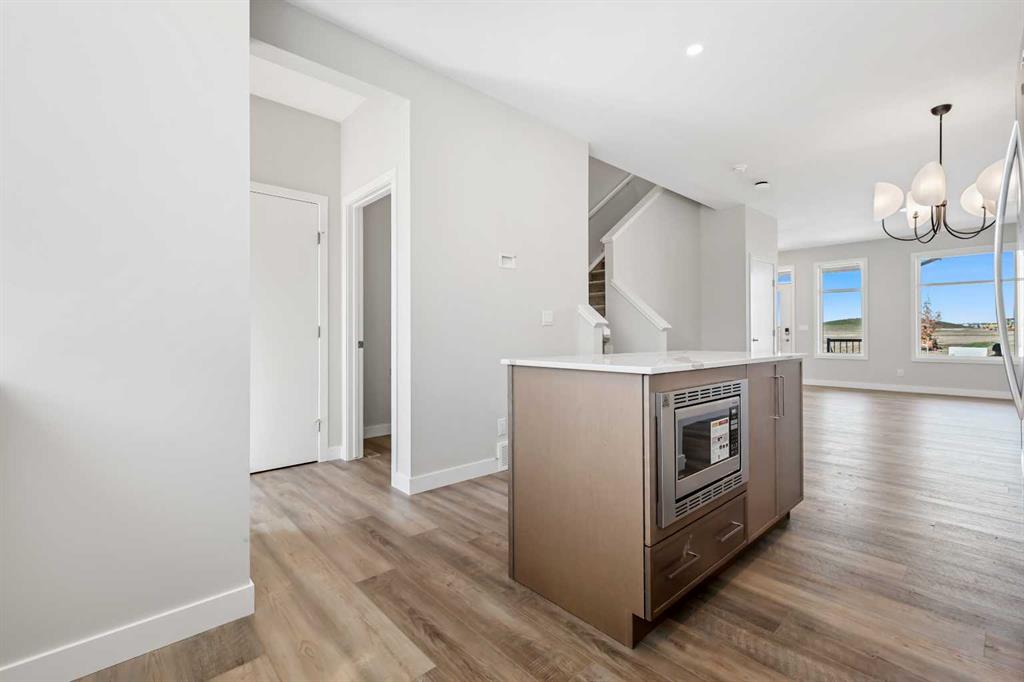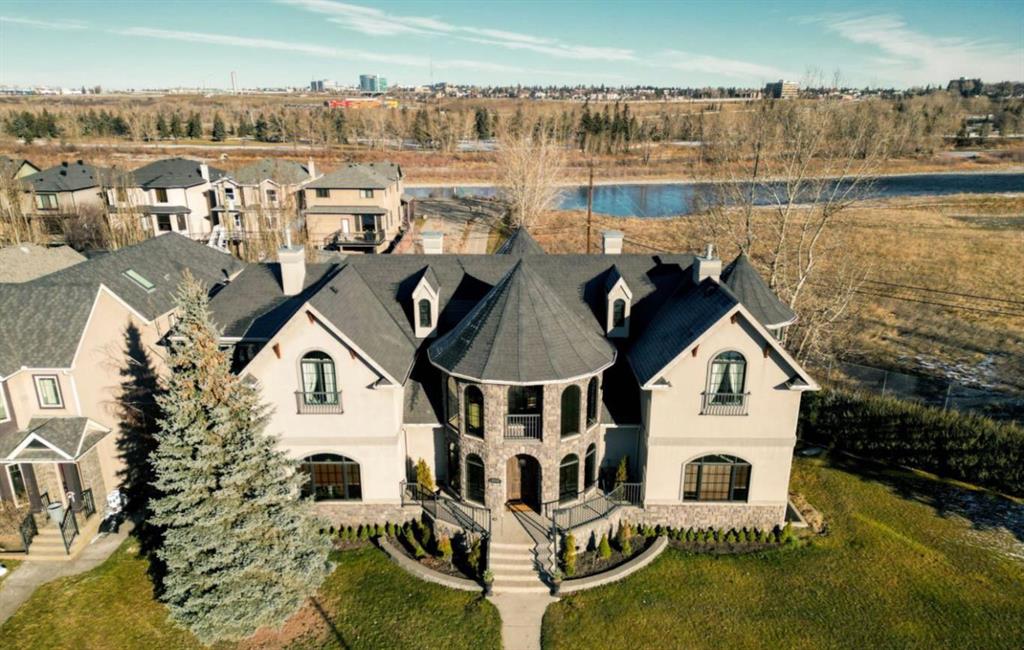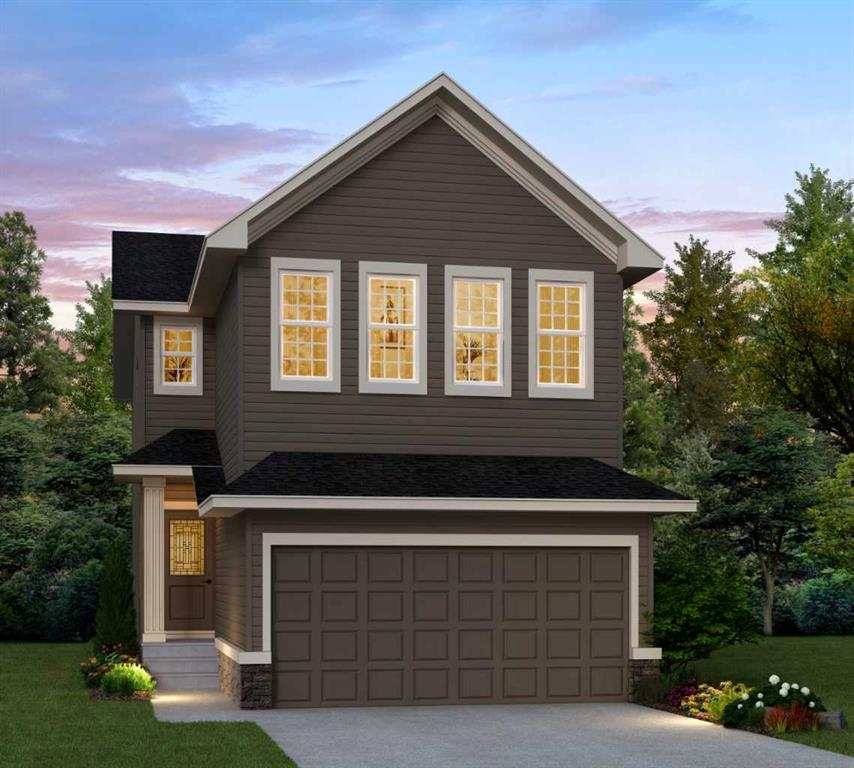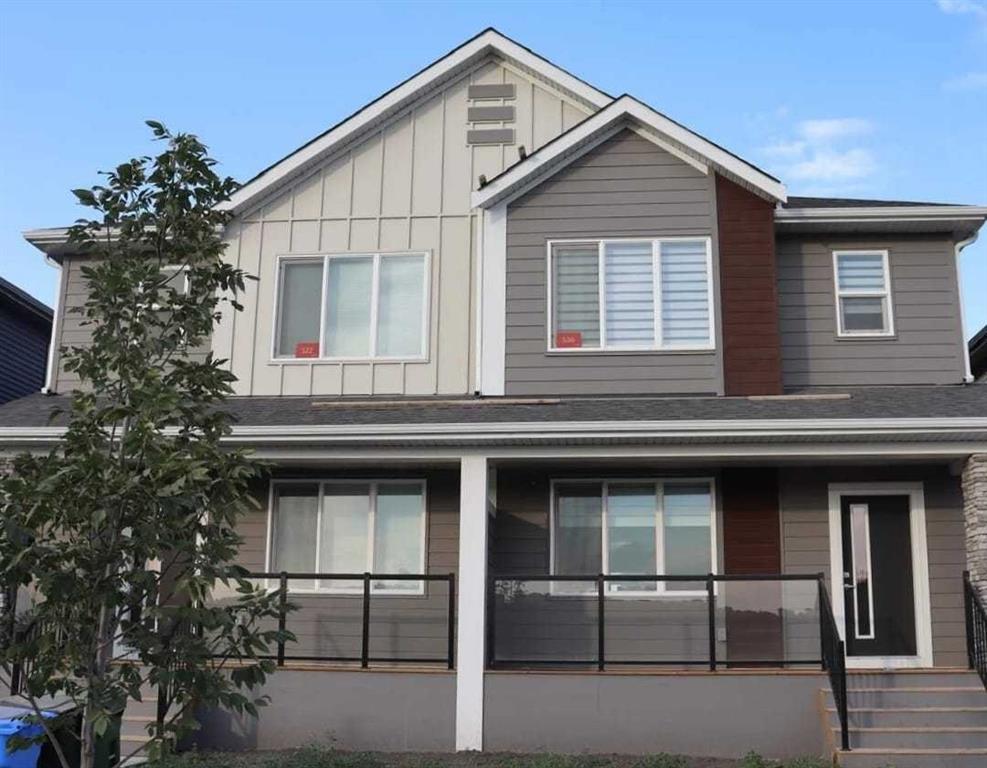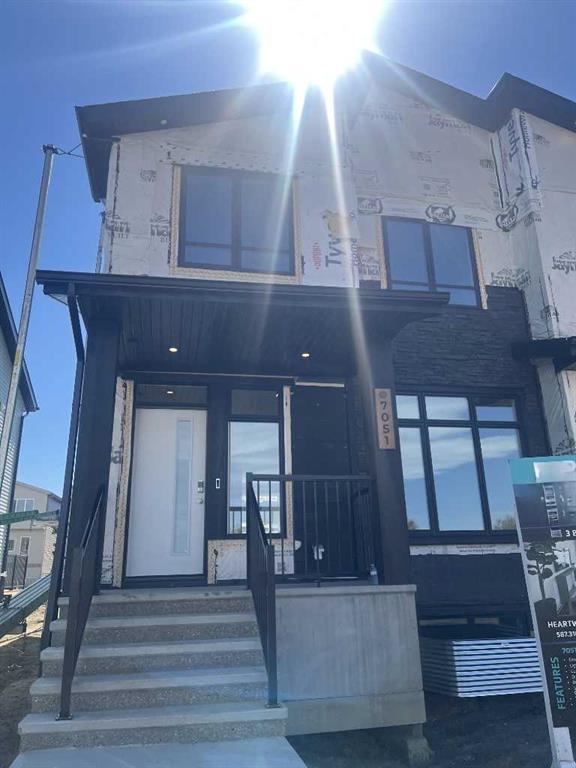526 Wolf Willow Boulevard SE, Calgary || $665,000
Welcome to Wolf Willow SE, a vibrant and fast-growing community where modern design, family comfort, and long-term investment potential come together. This stunning brand-new property offers more than 2,500 sqft of finished living space, thoughtfully designed with both convenience and elegance in mind. The main dwelling features 3 spacious bedrooms, 2.5 bathrooms, a bonus room, and a bright living area enhanced by large south-facing windows that fill the home with natural light throughout the day. The kitchen is a true centerpiece with quartz countertops, stylish cabinetry, and high-end finishes that add both beauty and functionality. Adding exceptional value, the home includes a fully developed 2-bedroom legal basement suite, already rented for $1,200 plus utilities, giving you immediate rental income and peace of mind as an investor. Since the basement was developed by the builder, all Alberta New Home Warranties extend to the entire home, ensuring long-term security and worry-free ownership. Beyond the home itself, Wolf Willow is designed for families and outdoor enthusiasts alike, with future schools, upcoming retail and services, neighborhood playgrounds, and a dedicated dog park all within easy reach. Nature lovers will enjoy being steps away from Fish Creek Park, the Bow River, and an extensive network of scenic walking and biking trails, perfect for fishing, picnics, and year-round adventures. With the combination of income potential, warranty protection, stylish finishes, and a prime location in one of Calgary’s most promising new communities, this home is more than just a place to live—it’s a lifestyle upgrade and a smart investment in your future. Schedule your private showing today and see firsthand why this home stands out as a true statement of excellence in Wolf Willow SE.
Listing Brokerage: Century 21 Bravo Realty










