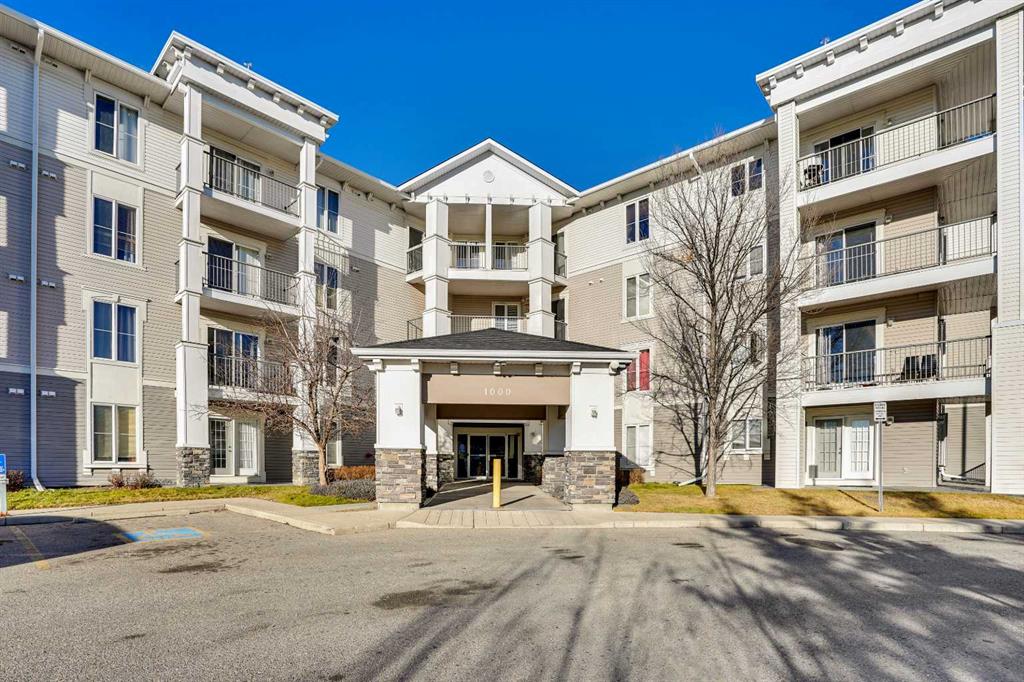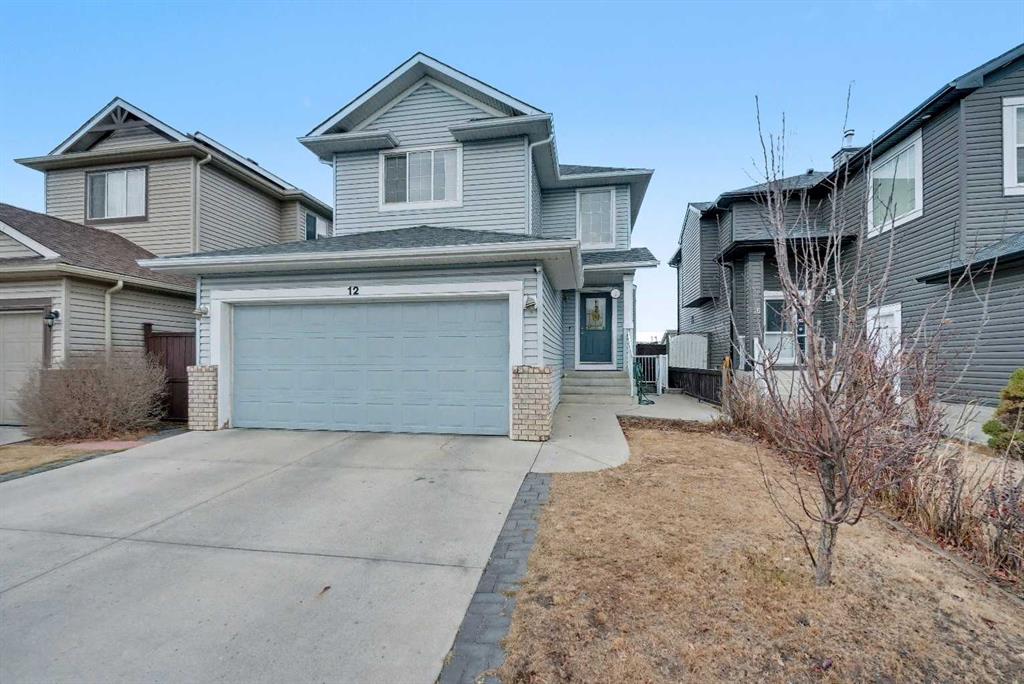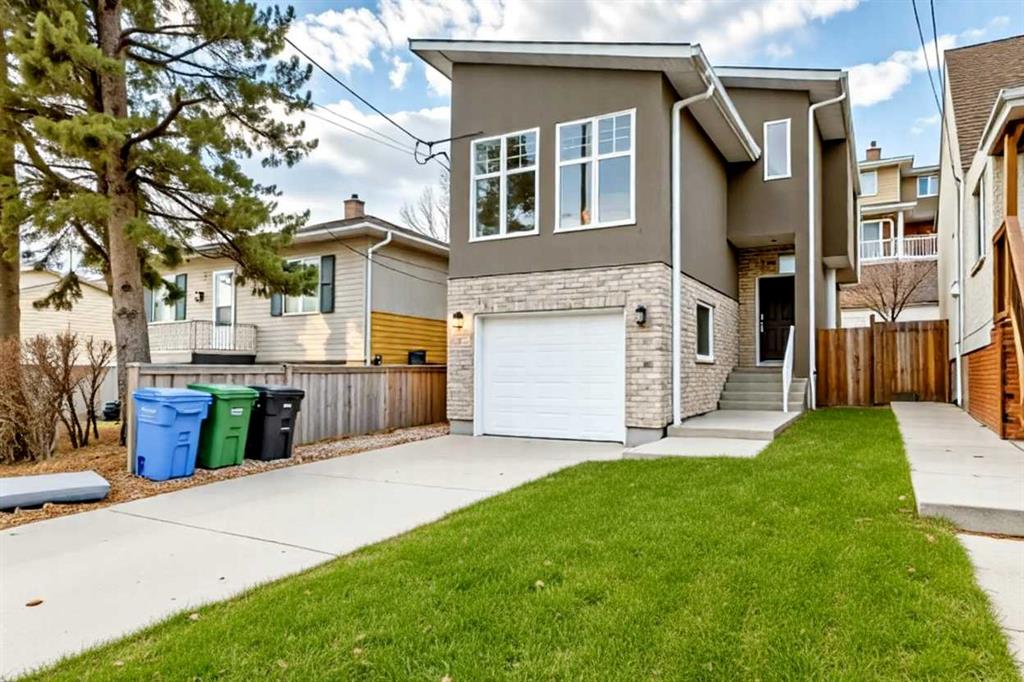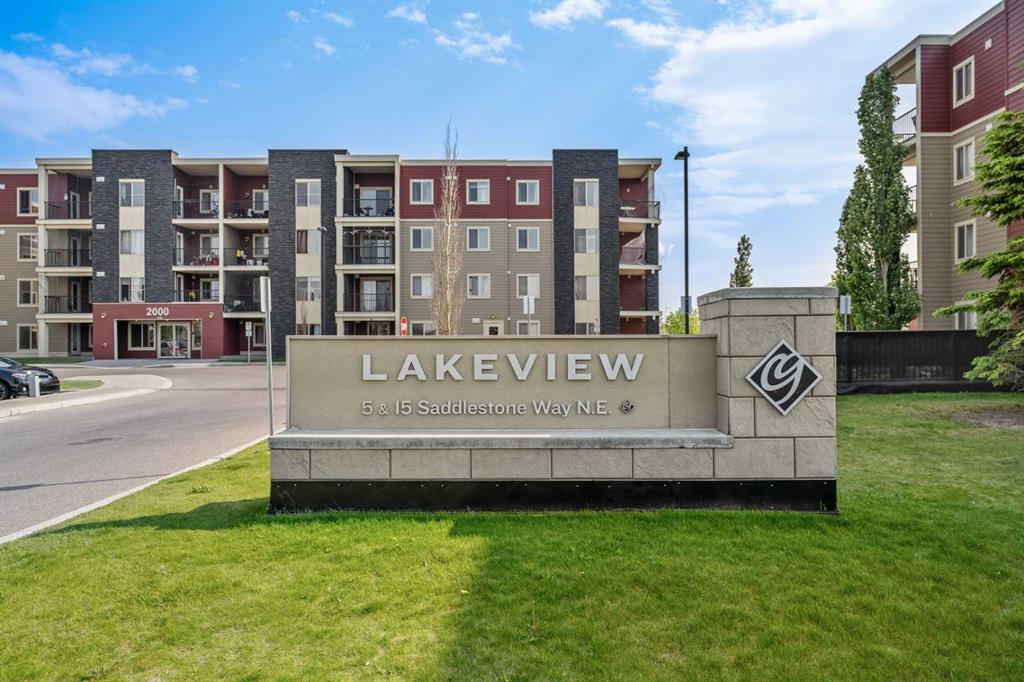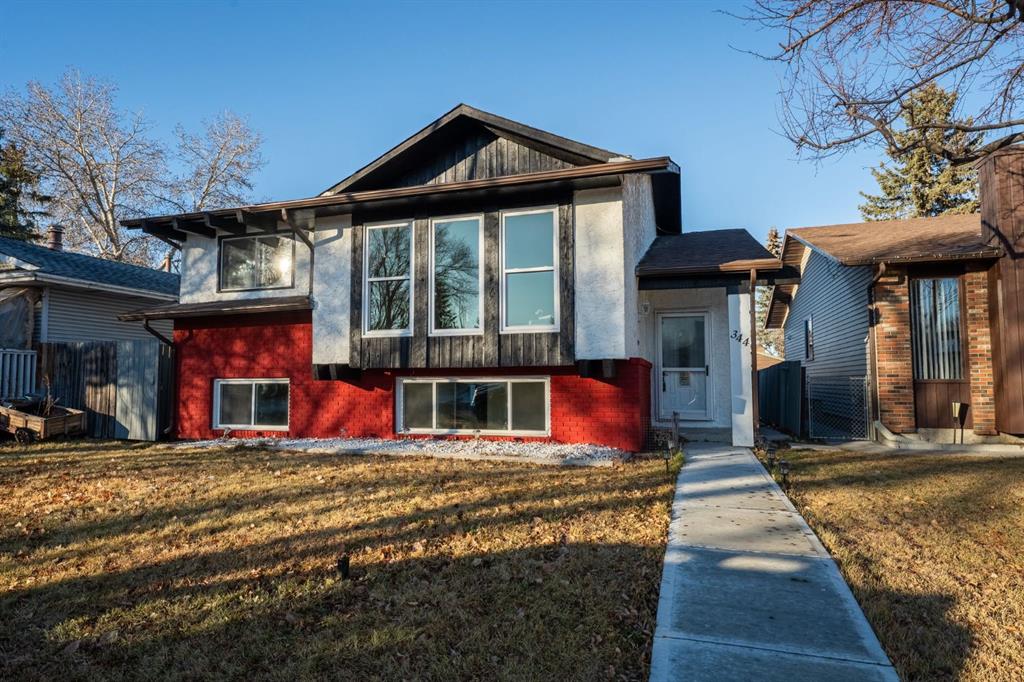3825 1 Street NE, Calgary || $754,900
Welcome to Highland Park—one of Calgary’s most established and highly coveted northeast communities—known for its mature trees, walkability, playgrounds, parks and a true family-oriented lifestyle.
Now offering is a rare opportunity to own a beautifully designed executive home with over 2,200 sq.ft. of finished living space, 3 bedrooms, 3.5 bathrooms and a stunning outdoor deck. This property ticks all the boxes for families, professionals, and entertainers alike.Truly move-in ready, it’s a rare opportunity for one lucky family to call this special property their “home.”
From the first impression to the final detail, this home stands out. Step inside and you’re greeted by a thoughtfully planned open-concept layout, high-end finishes, and oversized windows that fill every space with natural light.
The large backyard and expansive deck are true extensions of the living space—ideal for BBQs, outdoor entertaining or relaxing evenings while the kids play in the fully fenced yard.
The main floor is built for connection and comfort. A stunning living room showcases a stone-accented fireplace, perfect for both quiet evenings and formal gatherings. The chef-inspired kitchen features stone countertops, stainless steel appliances, an oversized island, and extensive cabinetry—everything you need to cook and entertain in style. Adjacent is a bright dining area with access to the deck. Completing the main floor is a spacious 2-piece powder room, and access to the attached garage. Upstairs, a spacious bonus room is perfect for movie nights, relaxing with the family or a home office. The expansive primary retreat includes a large closet and a luxurious ensuite bathroom with his and her sinks, and tiled stand-up shower. Two additional bedrooms, a full bathroom round out the upper level. The fully finished basement adds even more versatility, with a large rec room/family room or home gym space, 3-piece bath, and laundry area. And of course, a heated basement floor adds an extra layer of warmth and comfort during the colder months. Nestled in a quiet and convenient area of Highland Park, you’re just minutes to schools, playgrounds and green spaces, shopping and everyday amenities. Quick access to major routes (Deerfoot, Centre St., 16th Ave). This neighbourhood offers the best of both worlds—peaceful residential living with easy access to the city.Whether you’re hosting friends, relaxing by the fire, enjoying the backyard or gathering in the bonus room, this home delivers comfort, function, and style in every space.Truly move-in ready and waiting for its next family—book your private showing today!
Listing Brokerage: Power Properties










